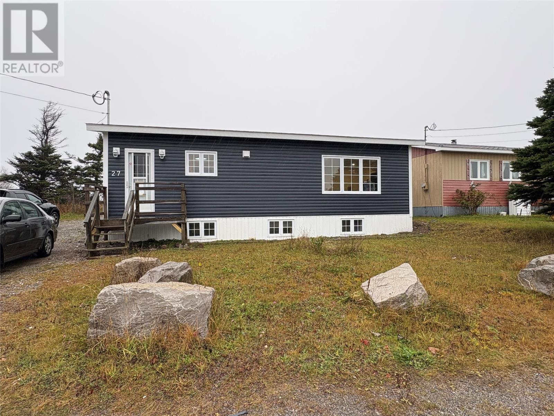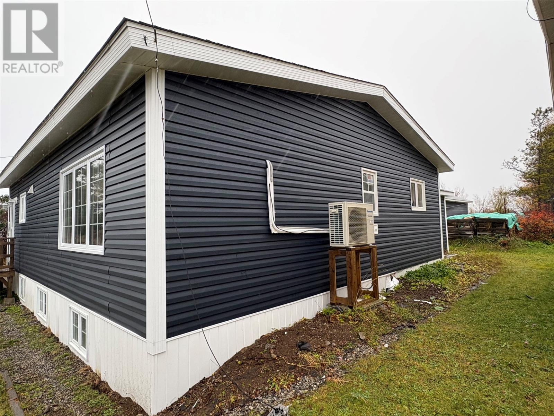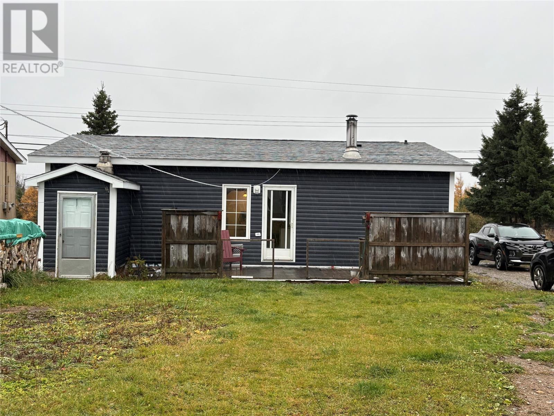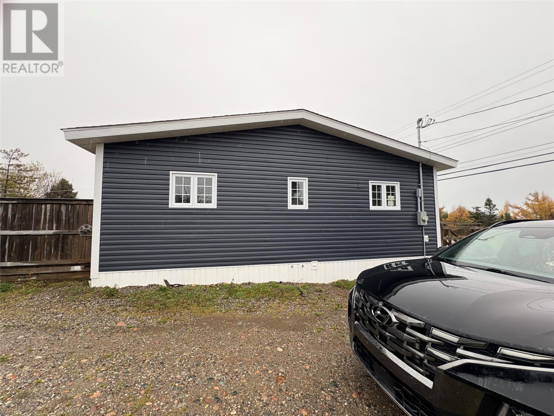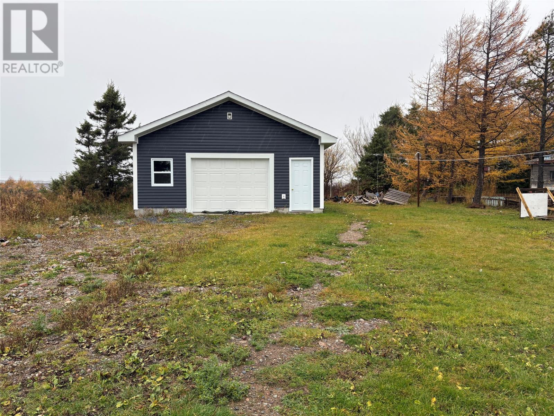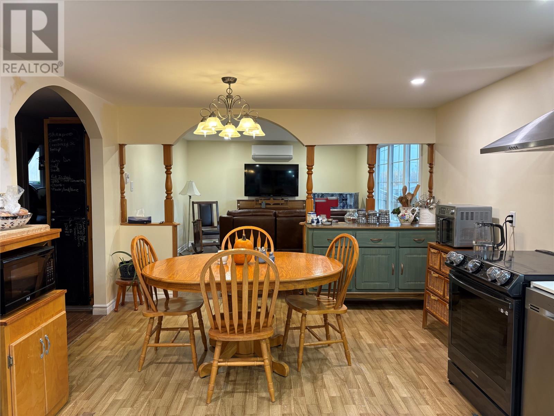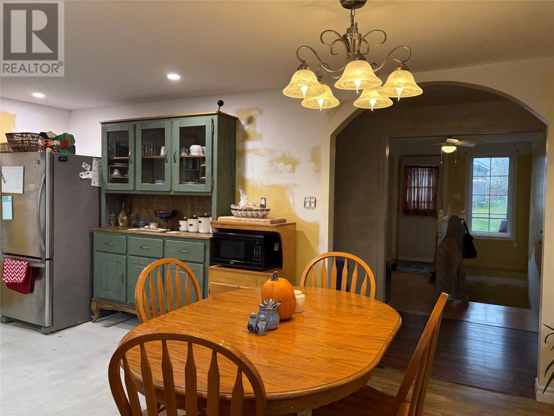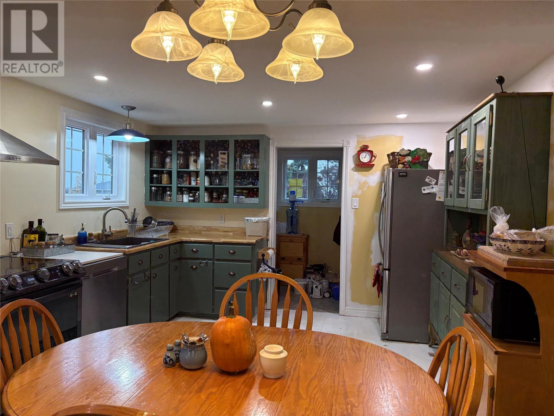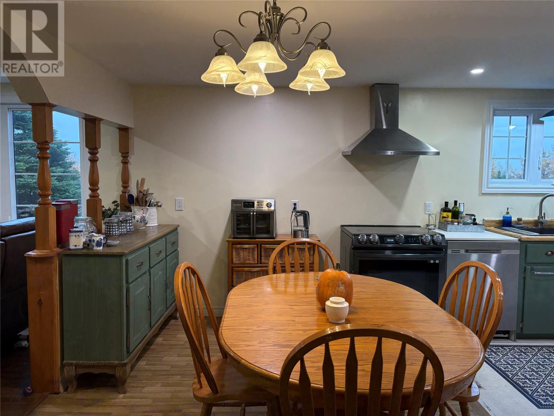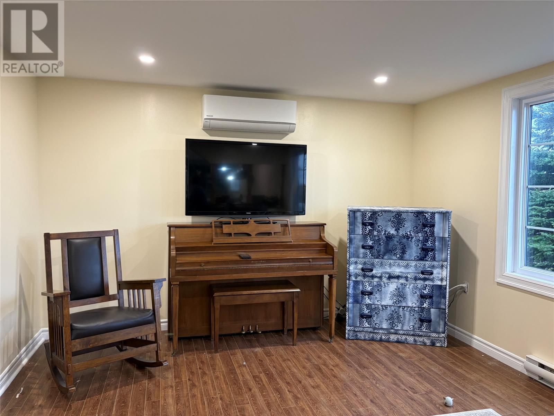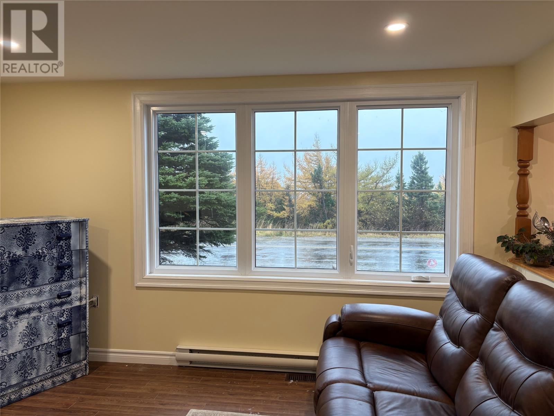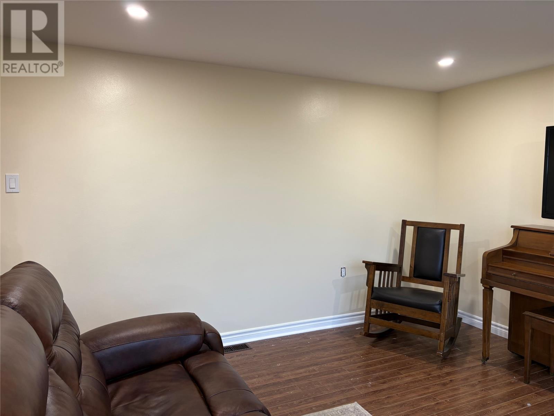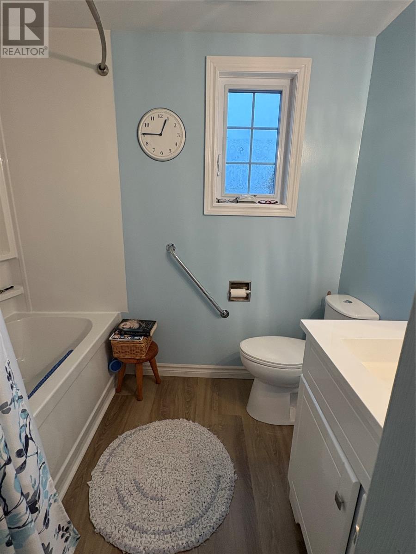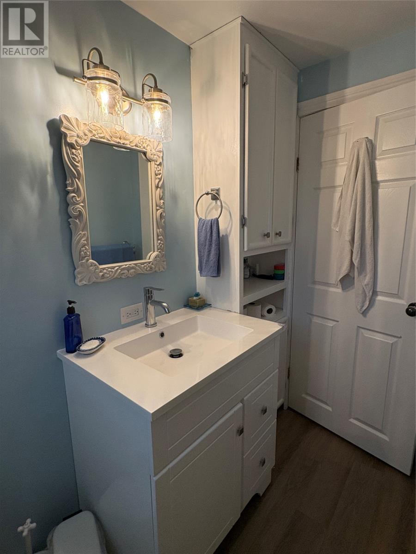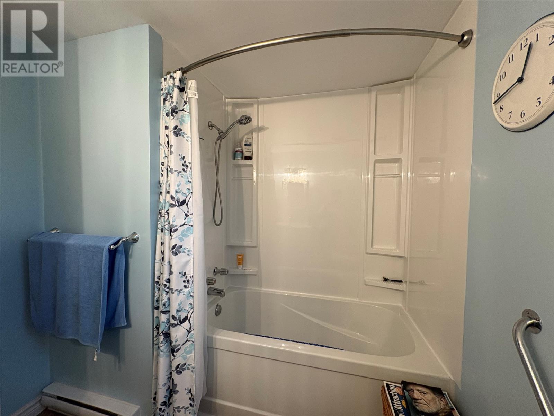4 Bedroom
2 Bathroom
2,304 ft2
Bungalow
Fireplace
Baseboard Heaters, Heat Pump
$299,000
This 4 Bedroom, 2 Full Bathroom home has lots of great potential for any size family, There have been lots of upgrades in this past few years like the main bathroom was renovated in 2025, The siding was installed in 2025 and the new garage was built in 2025. The electrical has been upgraded with a 200 Amp Panel and some wiring in 2023 along with the installation of a heat pump, and baseboard heaters in 2022 which replaces the old oil furnace that has been removed. The laundry room has been relocated to the main floor and there was a new Hot Water Tank installed in 2025 as well. Upstairs has both a front and back entrance, a large eat-in kitchen and a good sized living room. There are two bedroom and a bathroom along with the new laundry room. Downstairs you have a large recreational room with a wood burning fireplace, two more bedrooms, a full bathroom, an office area and a wood room which has a walkout to the back yard. The 24 x 30’ garage has a cement floor and a bathroom too. There is still plenty of yard space for children to play, or a greenhouse or veggie garden. Do not miss out on this great buy, call today for your personal viewing. It is currently being painted as well. (id:47656)
Property Details
|
MLS® Number
|
1292328 |
|
Property Type
|
Single Family |
|
Amenities Near By
|
Recreation, Shopping |
|
Equipment Type
|
None |
|
Rental Equipment Type
|
None |
Building
|
Bathroom Total
|
2 |
|
Bedrooms Above Ground
|
2 |
|
Bedrooms Below Ground
|
2 |
|
Bedrooms Total
|
4 |
|
Appliances
|
Dishwasher, Refrigerator, Stove |
|
Architectural Style
|
Bungalow |
|
Constructed Date
|
1965 |
|
Construction Style Attachment
|
Detached |
|
Exterior Finish
|
Vinyl Siding |
|
Fireplace Fuel
|
Wood |
|
Fireplace Present
|
Yes |
|
Fireplace Type
|
Woodstove |
|
Flooring Type
|
Laminate, Other |
|
Foundation Type
|
Concrete |
|
Heating Fuel
|
Electric, Wood |
|
Heating Type
|
Baseboard Heaters, Heat Pump |
|
Stories Total
|
1 |
|
Size Interior
|
2,304 Ft2 |
|
Type
|
House |
|
Utility Water
|
Municipal Water |
Parking
Land
|
Access Type
|
Year-round Access |
|
Acreage
|
No |
|
Land Amenities
|
Recreation, Shopping |
|
Sewer
|
Municipal Sewage System |
|
Size Irregular
|
80 X 120 |
|
Size Total Text
|
80 X 120|under 1/2 Acre |
|
Zoning Description
|
Res |
Rooms
| Level |
Type |
Length |
Width |
Dimensions |
|
Lower Level |
Office |
|
|
5 x 11.05 |
|
Lower Level |
Bedroom |
|
|
12 x 12 |
|
Lower Level |
Bedroom |
|
|
12 x 12 |
|
Lower Level |
Bath (# Pieces 1-6) |
|
|
3 piece |
|
Lower Level |
Recreation Room |
|
|
17.06 x 20.95 |
|
Main Level |
Bedroom |
|
|
11.98 x 12.11 |
|
Main Level |
Bedroom |
|
|
9.13 x 11.89 |
|
Main Level |
Bath (# Pieces 1-6) |
|
|
3 Piece |
|
Main Level |
Living Room |
|
|
12.05 x 13.24 |
|
Main Level |
Eat In Kitchen |
|
|
12.05 x 17.19 |
|
Main Level |
Porch |
|
|
4.40 x 12.15 |
https://www.realtor.ca/real-estate/29071378/39-brook-street-stephenville-crossing

