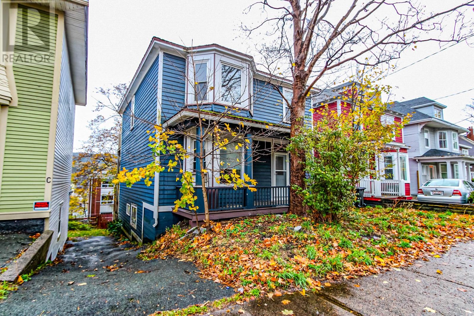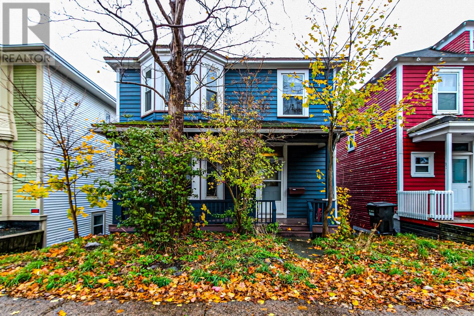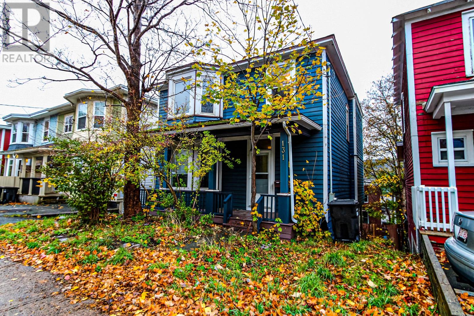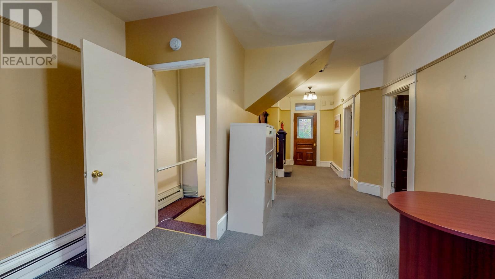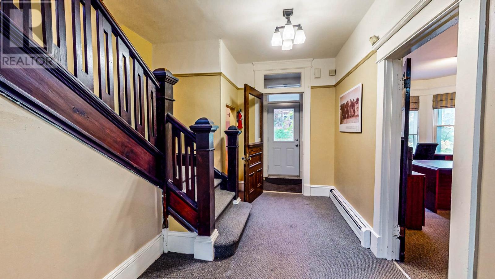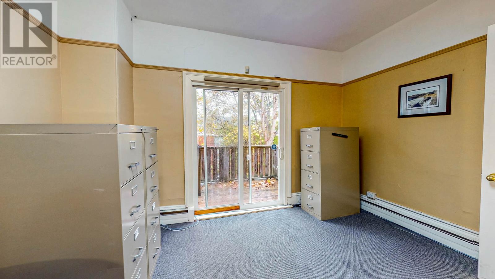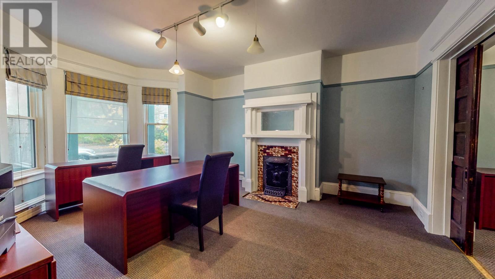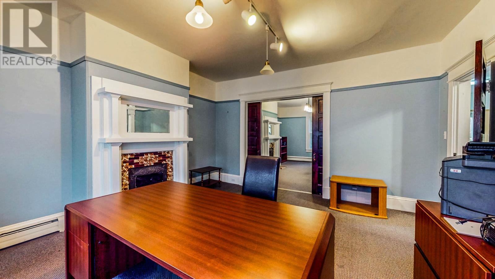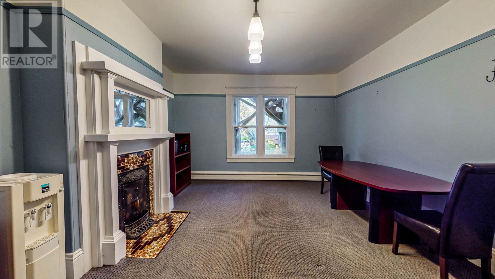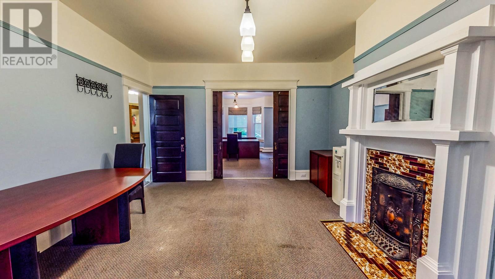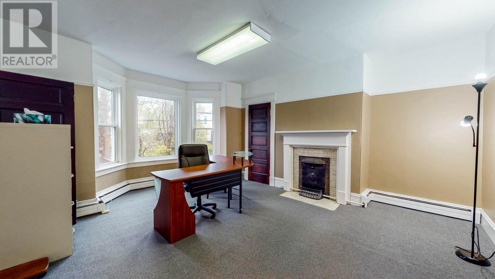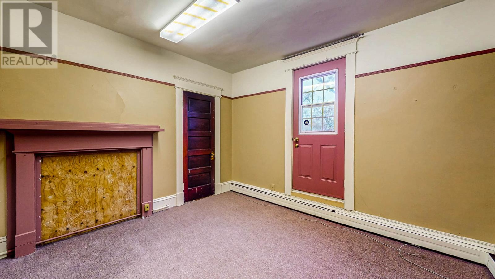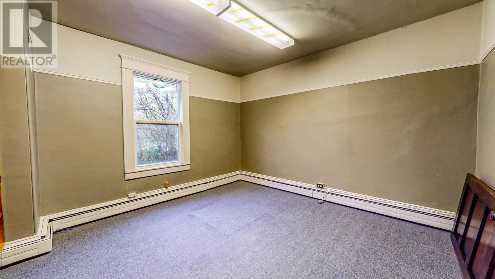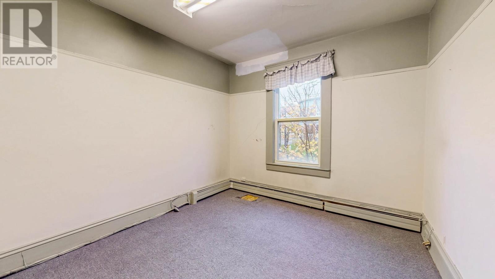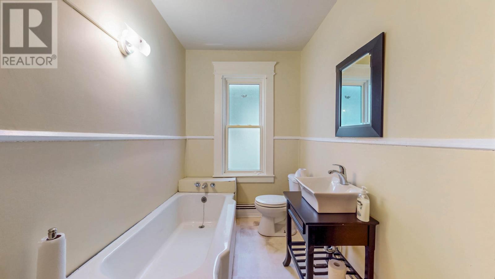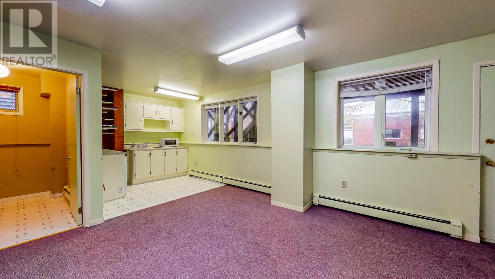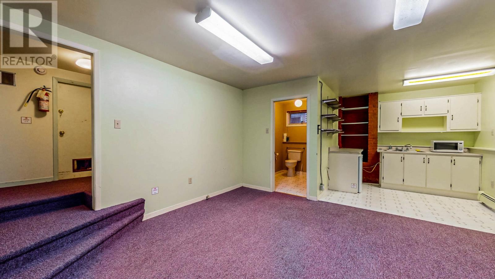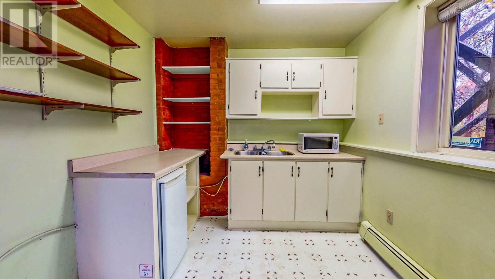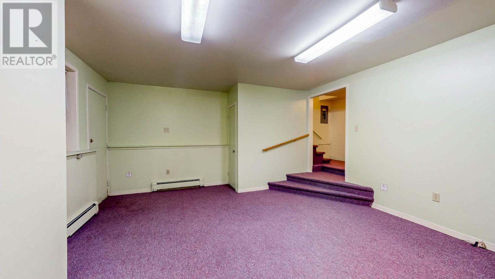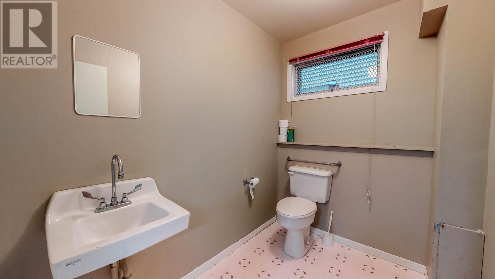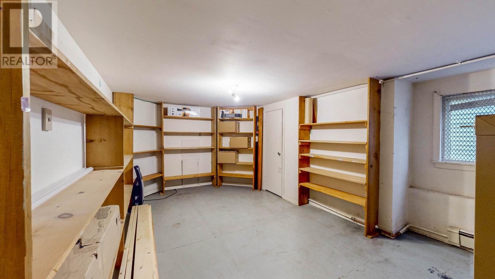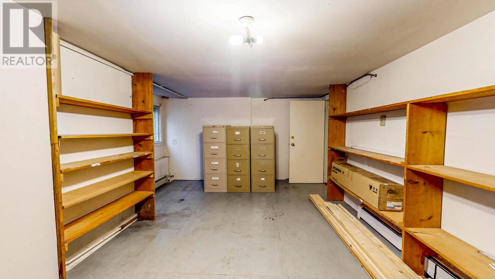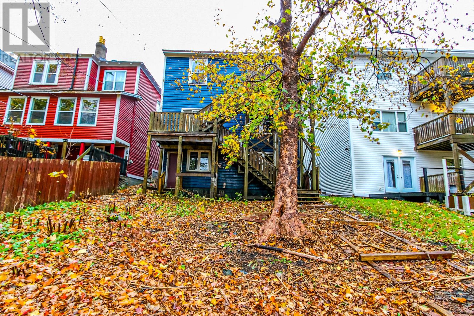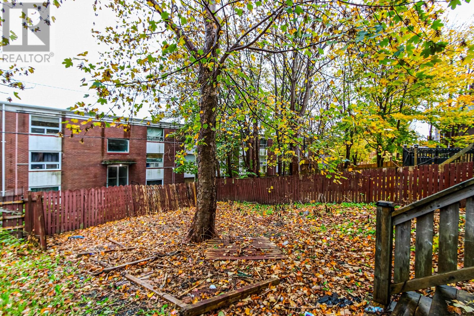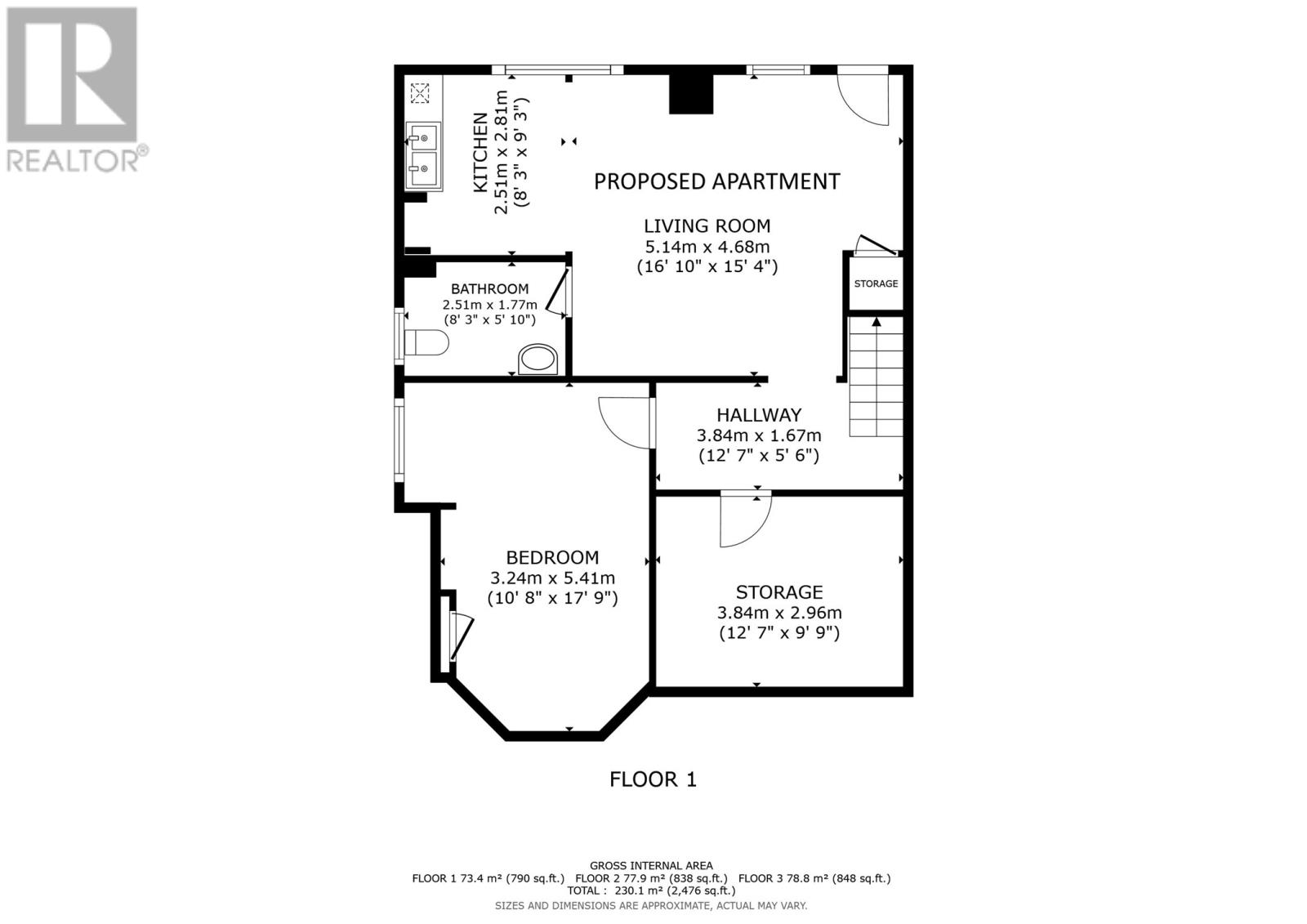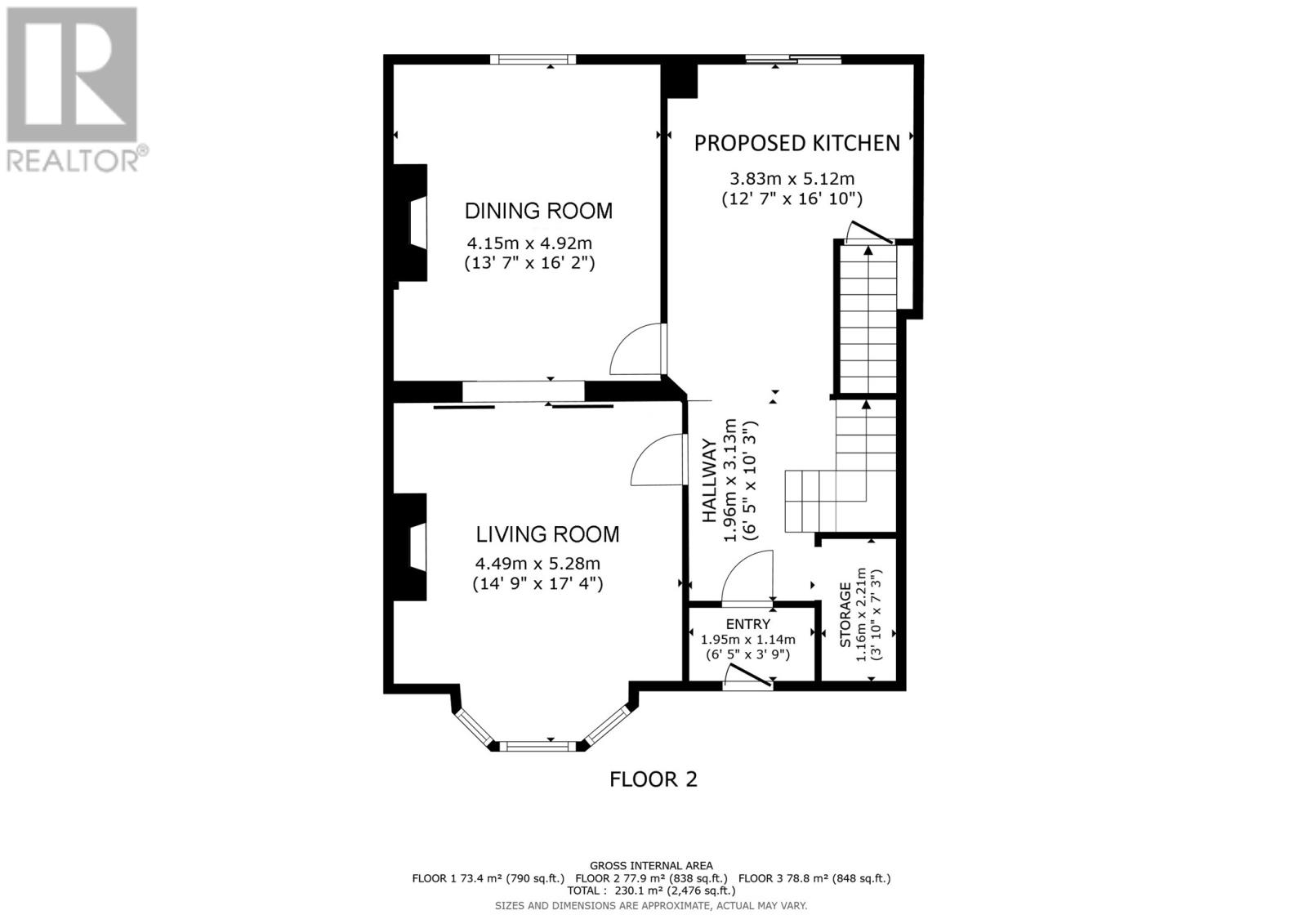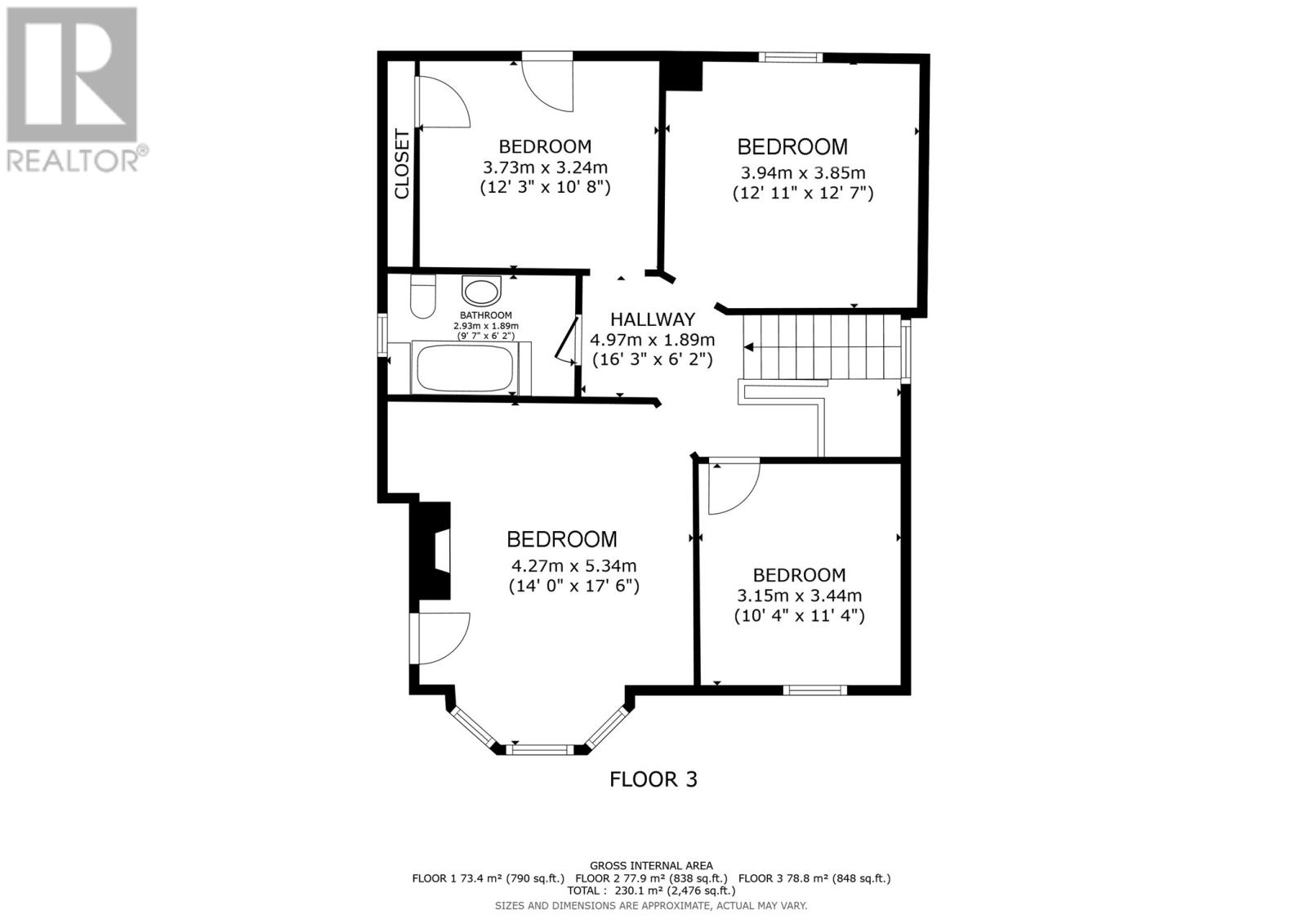5 Bedroom
2 Bathroom
2,616 ft2
2 Level
Fireplace
Baseboard Heaters, Hot Water Radiator Heat, Radiator
$239,900
This well-kept century home offers a flexible path forward for both investors and families. Recently transitioned back to residential use, it’s ready for your vision—whether that means dividing the layout into two or more apartments or enjoying it as a roomy five-bedroom home. The location works in your favor. You’re within easy walking distance of downtown and St. Clare’s Hospital, with Memorial University, the Health Sciences Centre, and major grocery stores just a short drive from your door, also there's a bus stop right out front, making day-to-day living or tenant-appeal straightforward. Inside, you’ll find thoughtful character details: 9-foot ceilings on the main level, classic bay windows that bring in natural light and decorative trims. The fireplaces add charm and a strong sense of history throughout the main living spaces. Key upgrades provide peace of mind: • Electrical panel upgraded to 200 AMP service (2009) • Electric furnace hot water baseboard heating Outdoor perks include a main-floor deck, a second-floor walkout. There’s also an opportunity to create several off-street parking spaces at the front—an appealing value add. All office furniture to be removed before closing. If you’re looking for a project with character, flexibility, location and room to grow, this home is well worth exploring. (id:47656)
Property Details
|
MLS® Number
|
1292250 |
|
Property Type
|
Single Family |
|
Neigbourhood
|
Pennywell |
|
Amenities Near By
|
Shopping |
|
Structure
|
Patio(s) |
|
View Type
|
View |
Building
|
Bathroom Total
|
2 |
|
Bedrooms Total
|
5 |
|
Appliances
|
Refrigerator, Microwave |
|
Architectural Style
|
2 Level |
|
Constructed Date
|
1925 |
|
Construction Style Attachment
|
Detached |
|
Exterior Finish
|
Other, Wood |
|
Fireplace Present
|
Yes |
|
Fixture
|
Drapes/window Coverings |
|
Flooring Type
|
Carpeted, Other |
|
Foundation Type
|
Poured Concrete |
|
Half Bath Total
|
1 |
|
Heating Fuel
|
Electric |
|
Heating Type
|
Baseboard Heaters, Hot Water Radiator Heat, Radiator |
|
Stories Total
|
2 |
|
Size Interior
|
2,616 Ft2 |
|
Type
|
House |
|
Utility Water
|
Municipal Water |
Land
|
Access Type
|
Year-round Access |
|
Acreage
|
No |
|
Land Amenities
|
Shopping |
|
Sewer
|
Municipal Sewage System |
|
Size Irregular
|
101.5 X 33.2 |
|
Size Total Text
|
101.5 X 33.2 |
|
Zoning Description
|
Res. |
Rooms
| Level |
Type |
Length |
Width |
Dimensions |
|
Second Level |
Bath (# Pieces 1-6) |
|
|
9.7x6.2 |
|
Second Level |
Bedroom |
|
|
10.4x11.4 |
|
Second Level |
Bedroom |
|
|
12.3x10.8 |
|
Second Level |
Bedroom |
|
|
12.11x12.7 |
|
Second Level |
Bedroom |
|
|
14.0x17.6 |
|
Basement |
Living Room |
|
|
16.10x15.4 |
|
Basement |
Not Known |
|
|
10.8x17.9 |
|
Basement |
Kitchen |
|
|
8.3x9.3 |
|
Basement |
Bath (# Pieces 1-6) |
|
|
8.3x5.10 |
|
Basement |
Living Room |
|
|
12.7x9.9 |
|
Main Level |
Storage |
|
|
3.10x7.3 |
|
Main Level |
Kitchen |
|
|
12.7x16.10 |
|
Main Level |
Dining Room |
|
|
13.7x16.2 |
|
Main Level |
Living Room |
|
|
14.9x17.4 |
https://www.realtor.ca/real-estate/29071380/131-lemarchant-road-st-johns

