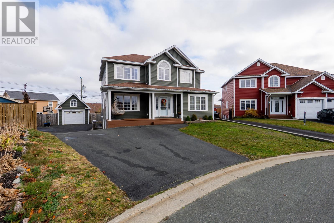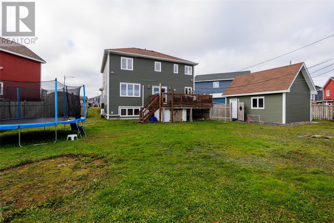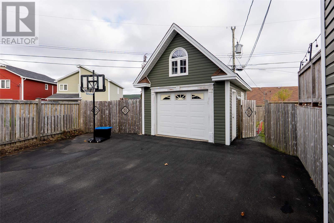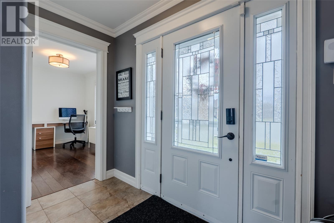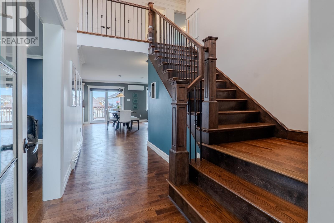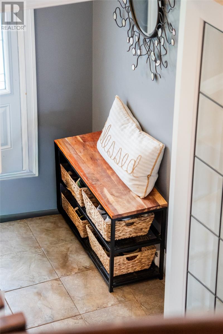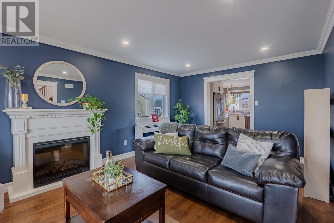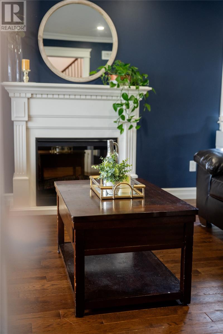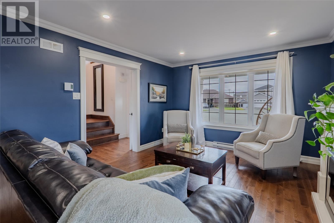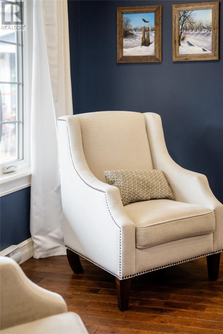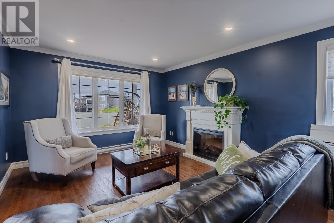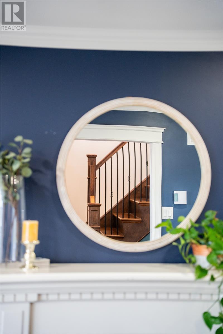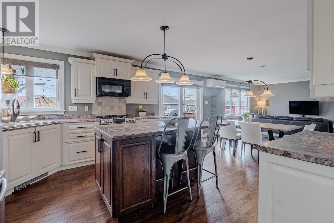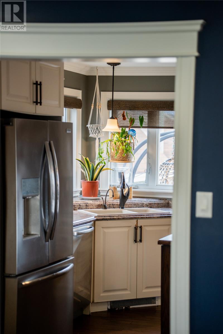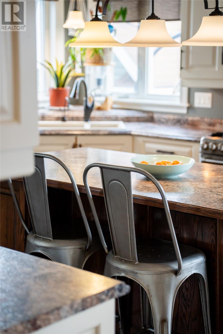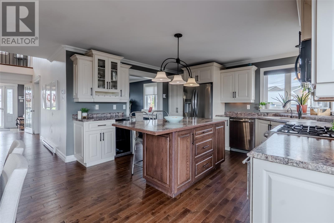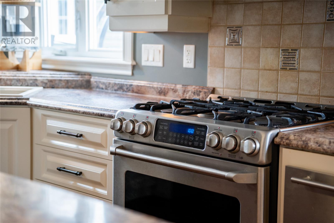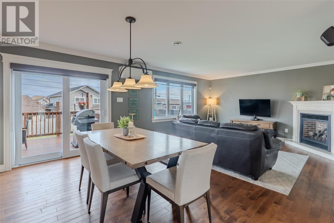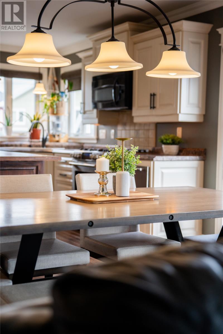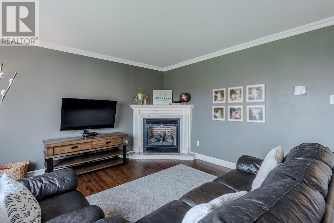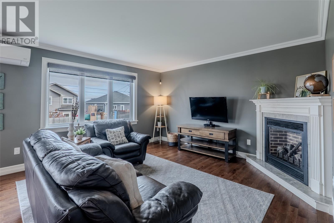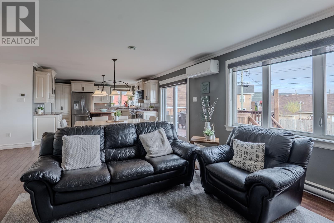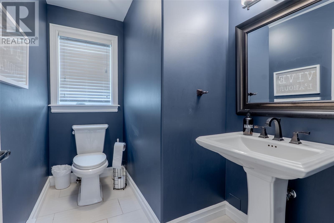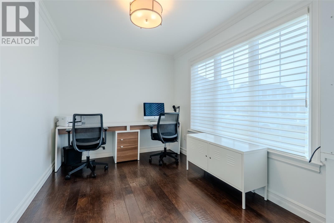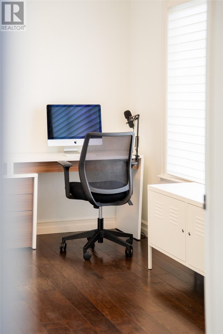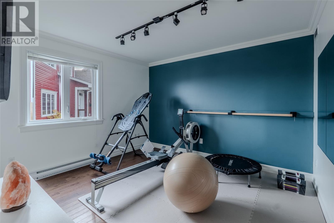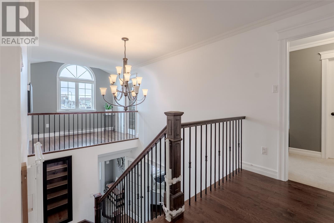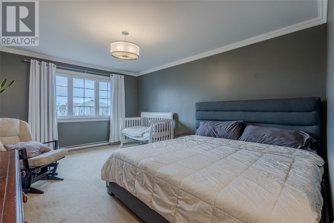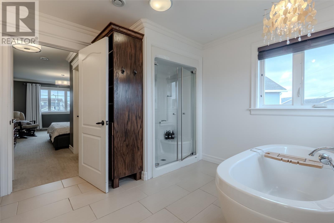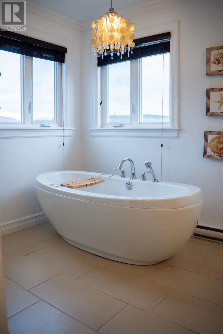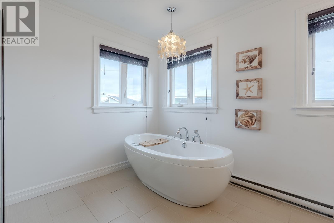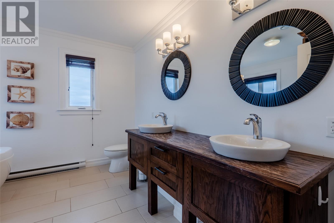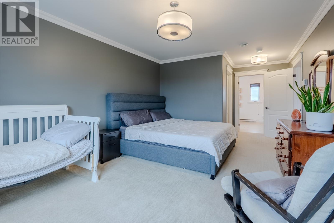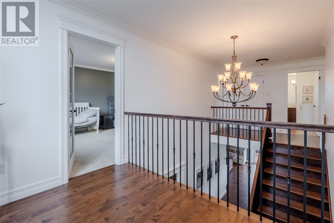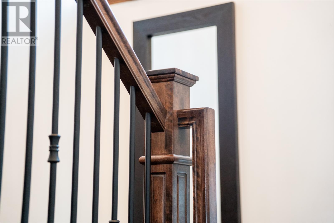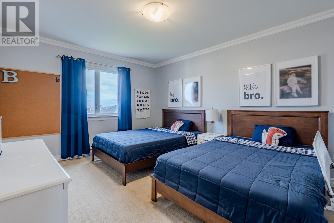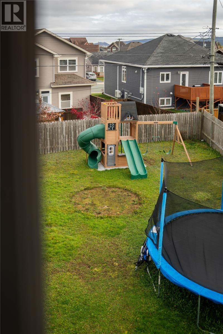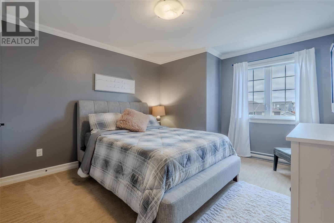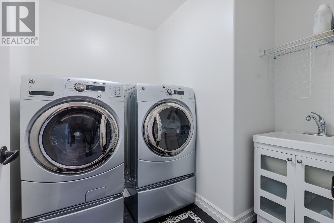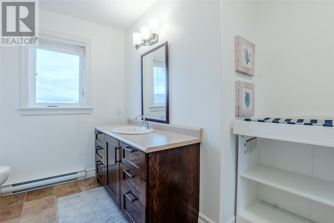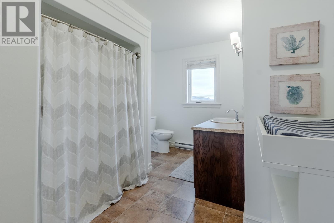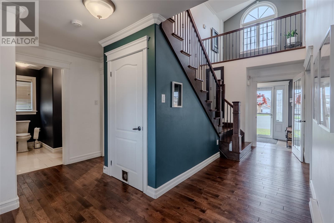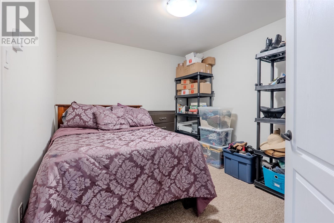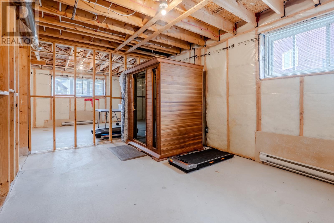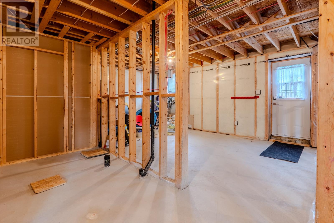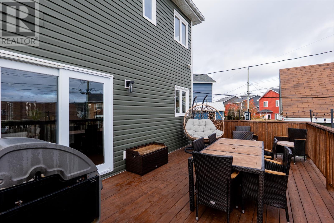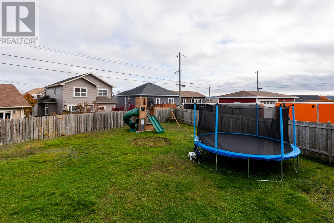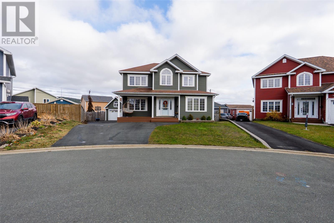17 Aldergrove Place St John's, Newfoundland & Labrador A1H 0E9
$599,900
OPEN HOUSE SAT 1-3 Executive Family Home| 4+ Bedrooms | Detached Garage | Oversized Lot — one of St. John’s most sought-after family neighborhoods! This spacious home offers over 3,500 sq/ft of beautifully designed living space, featuring 4 bedrooms, dedicated office space, and a bonus room in the basement. Nestled on a quiet, family-friendly cul-de-sac, this property is ideal for kids and peaceful living. The Gushue Sports Complex—with baseball/soccer fields, and a skate park—is right in your backyard, offering unbeatable recreation just steps from home. Inside, you’ll find a bright, open-concept main floor with a cozy propane fireplace, ideal for family gatherings. The chef’s kitchen is a standout, complete with a high-end propane stove, secondary oven, and built-in warmer—perfect for entertaining. New composite front porch adds modern curb appeal with low-maintenance style. Upstairs, the primary suite is a true retreat, featuring a Juliet balcony, electric fireplace, and a spa-like atmosphere. Basement offers endless potential—roughed in for an apartment or ready to become the ultimate recreation zone for indoor hockey during Newfoundland winters. Step outside to your backyard oasis, one of the largest lots in Castle Bridge, offering space for a future pool, skating rink, with space for a garden tucked behind the detached garage. This home combines executive comfort, family functionality, and unbeatable location—a rare find! Sellers directive Offers presented Nov. 9 5-9pm. (id:47656)
Open House
This property has open houses!
1:00 pm
Ends at:3:00 pm
Property Details
| MLS® Number | 1292345 |
| Property Type | Single Family |
| Neigbourhood | Brookfield Plains |
| Amenities Near By | Recreation, Shopping |
| Storage Type | Storage Shed |
| Structure | Sundeck |
Building
| Bathroom Total | 3 |
| Bedrooms Above Ground | 4 |
| Bedrooms Total | 4 |
| Appliances | Refrigerator, Range - Gas, Microwave, Washer, Dryer |
| Architectural Style | 2 Level |
| Constructed Date | 2012 |
| Construction Style Attachment | Detached |
| Exterior Finish | Vinyl Siding |
| Fireplace Fuel | Propane |
| Fireplace Present | Yes |
| Fireplace Type | Insert |
| Flooring Type | Carpeted, Hardwood |
| Foundation Type | Concrete |
| Half Bath Total | 1 |
| Heating Fuel | Electric |
| Heating Type | Baseboard Heaters, Heat Pump, Mini-split |
| Stories Total | 2 |
| Size Interior | 3,541 Ft2 |
| Type | House |
| Utility Water | Municipal Water |
Parking
| Detached Garage | |
| Parking Space(s) |
Land
| Acreage | Yes |
| Fence Type | Fence |
| Land Amenities | Recreation, Shopping |
| Landscape Features | Landscaped |
| Sewer | Municipal Sewage System |
| Size Irregular | 9150 |
| Size Total | 9150.0000|7,251 - 10,889 Sqft |
| Size Total Text | 9150.0000|7,251 - 10,889 Sqft |
| Zoning Description | Residential |
Rooms
| Level | Type | Length | Width | Dimensions |
|---|---|---|---|---|
| Second Level | Primary Bedroom | 11.7 x 22 | ||
| Second Level | Bath (# Pieces 1-6) | 4 Pc | ||
| Second Level | Laundry Room | 8.1 x 7.8 | ||
| Second Level | Bedroom | 11.9 x 14.1 | ||
| Second Level | Bedroom | 11.10 x 12.9 | ||
| Basement | Bath (# Pieces 1-6) | 9.5 x 12.8 | ||
| Basement | Utility Room | 9.5 x 3.1 | ||
| Basement | Storage | 11.7 x 19.1 | ||
| Basement | Not Known | 33.6 x 13.1 | ||
| Basement | Not Known | 11.10 x 15.7 | ||
| Basement | Not Known | 11.10 x 8.11 | ||
| Main Level | Bath (# Pieces 1-6) | 2 Pc | ||
| Main Level | Bedroom | 10.10 x 11.1 | ||
| Main Level | Office | 11.10 x 8.9 | ||
| Main Level | Dining Room | 9.2 x 12.11 | ||
| Main Level | Family Room | 12.5 x 12.11 | ||
| Main Level | Kitchen | 11.11 x 12.11 | ||
| Main Level | Living Room | 11.7 x 19.3 | ||
| Main Level | Foyer | 9.5 x 5.3 |
https://www.realtor.ca/real-estate/29071476/17-aldergrove-place-st-johns
Contact Us
Contact us for more information

