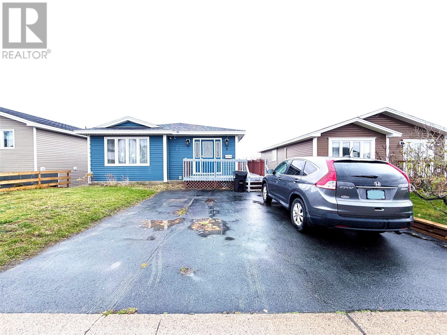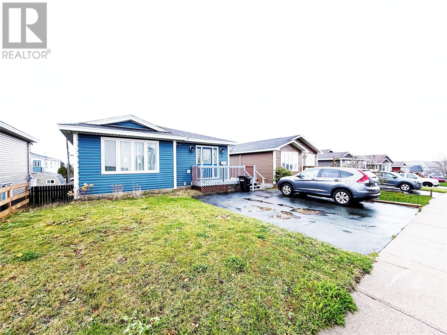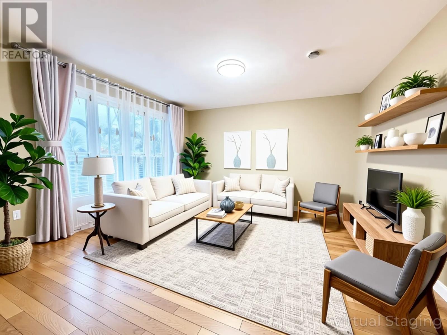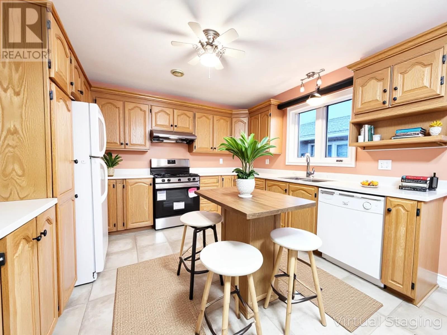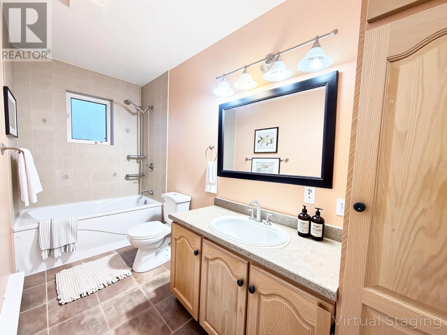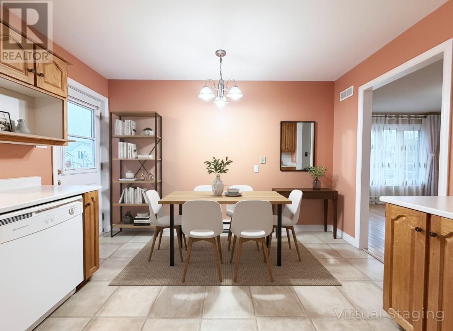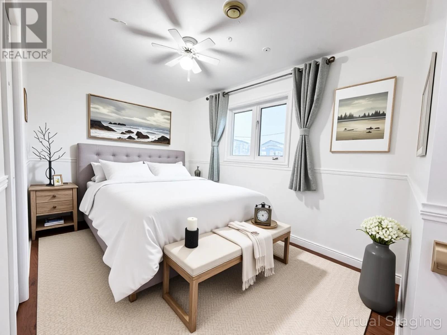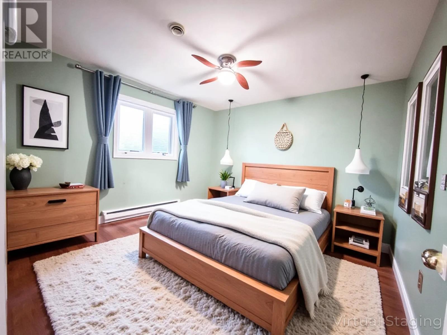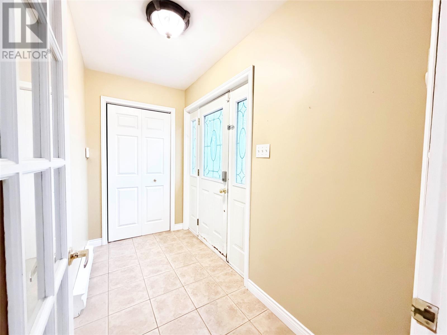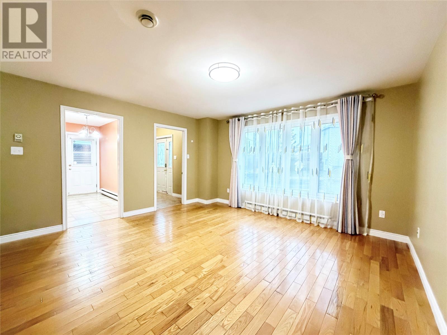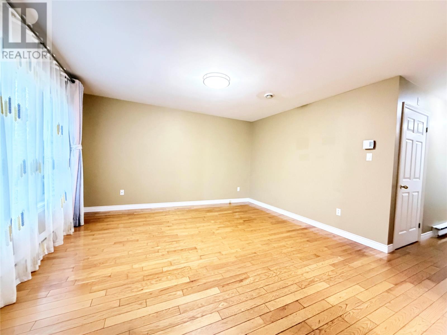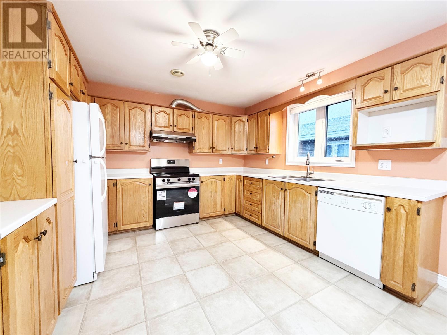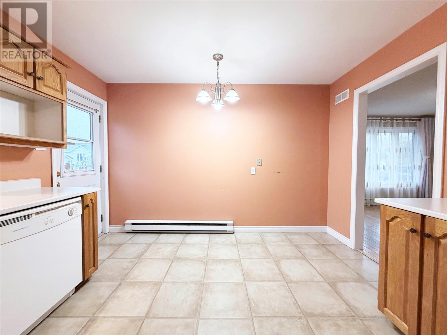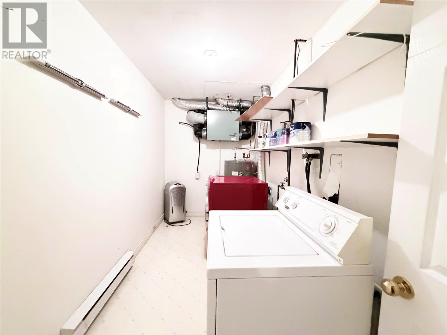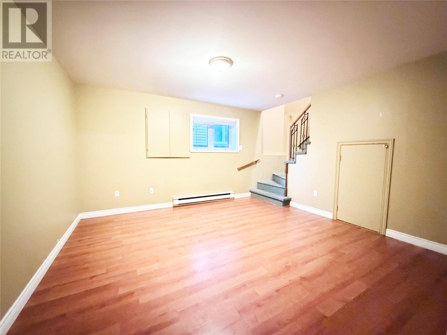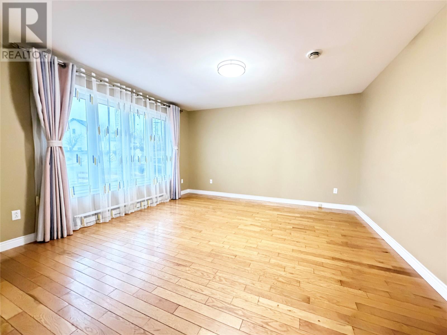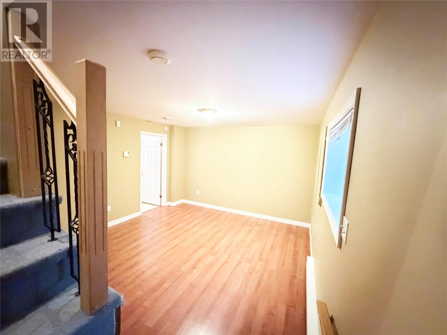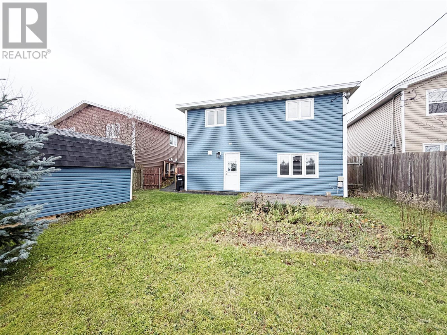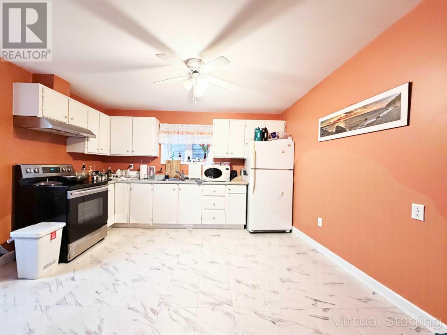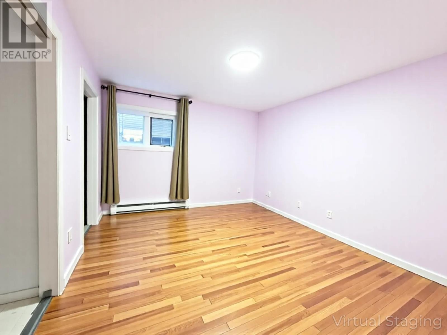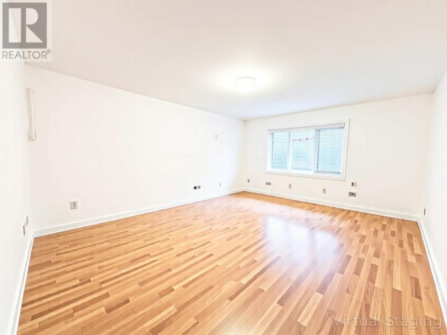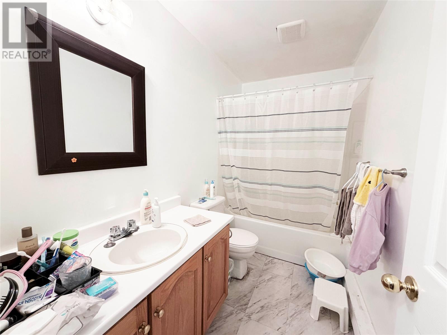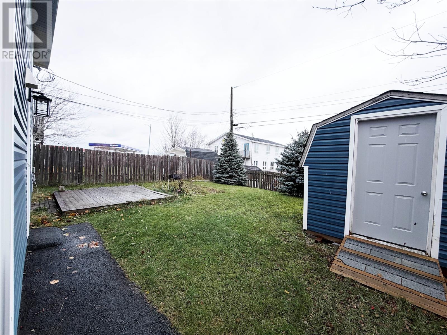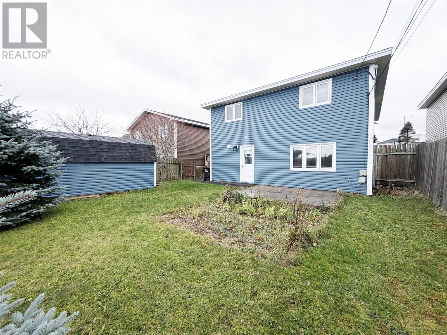4 Bedroom
2 Bathroom
2,240 ft2
Bungalow
Air Exchanger
Baseboard Heaters
$399,000
Welcome to this beautiful 2-apartment home in a highly convenient location—just minutes from shopping and only a 10-minute drive to all major city areas with the new Team Gushue Highway. The main floor features 3 spacious bedrooms and a bright living room with hardwood flooring, offering comfortable family living. The eat-in kitchen provides plenty of cabinet space, and the bonus rec room offers additional flexibility for entertainment, office, or playroom use. The bright, above-ground 1-bedroom basement apartment offers large windows for natural sunlight, along with a roomy living area and well-designed kitchen—perfect for rental income or extended family living. Outside, enjoy a large backyard with an oversized storage shed and ample parking space. This property offers fantastic income potential to help with your mortgage, or a great setup for multi-generational living. Basement apartment will be vacant mid-January. Don’t miss this great opportunity for investment or family living! As per sellers directive, no conveyance of offers before Tuesday 2PM Nov.11th 2025. All offers to be open till Tuesday 7PM Nov.11th.2025. (id:47656)
Property Details
|
MLS® Number
|
1292330 |
|
Property Type
|
Single Family |
|
Neigbourhood
|
Cowan Heights |
|
Storage Type
|
Storage Shed |
Building
|
Bathroom Total
|
2 |
|
Bedrooms Above Ground
|
3 |
|
Bedrooms Below Ground
|
1 |
|
Bedrooms Total
|
4 |
|
Architectural Style
|
Bungalow |
|
Constructed Date
|
1997 |
|
Construction Style Attachment
|
Detached |
|
Cooling Type
|
Air Exchanger |
|
Exterior Finish
|
Vinyl Siding |
|
Flooring Type
|
Carpeted, Ceramic Tile, Hardwood, Laminate |
|
Heating Type
|
Baseboard Heaters |
|
Stories Total
|
1 |
|
Size Interior
|
2,240 Ft2 |
|
Type
|
Two Apartment House |
|
Utility Water
|
Municipal Water |
Land
|
Acreage
|
No |
|
Fence Type
|
Partially Fenced |
|
Sewer
|
Municipal Sewage System |
|
Size Irregular
|
43x109 |
|
Size Total Text
|
43x109|0-4,050 Sqft |
|
Zoning Description
|
R1 |
Rooms
| Level |
Type |
Length |
Width |
Dimensions |
|
Basement |
Bedroom |
|
|
12.00 X 12.00 |
|
Basement |
Kitchen |
|
|
13.00 X 13.00 |
|
Basement |
Living Room |
|
|
15.00 X 12.50 |
|
Basement |
Recreation Room |
|
|
13.30 X 12.80 |
|
Main Level |
Bedroom |
|
|
12.40 X 8.50 |
|
Main Level |
Kitchen |
|
|
14.50 X 12.00 |
|
Main Level |
Bedroom |
|
|
10.70 X 9.20 |
|
Main Level |
Primary Bedroom |
|
|
12.00 X 12.00 |
|
Main Level |
Living Room |
|
|
14.60 X 14.00 |
https://www.realtor.ca/real-estate/29070418/3-greenspond-drive-stjohns

