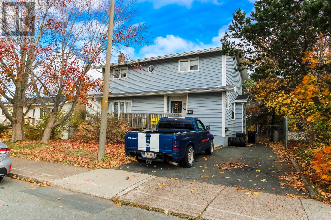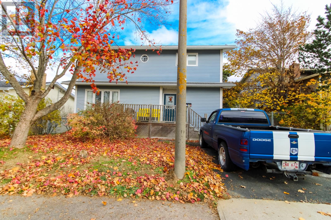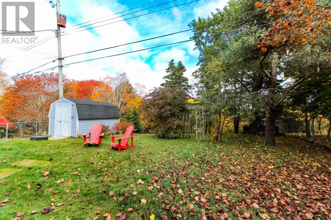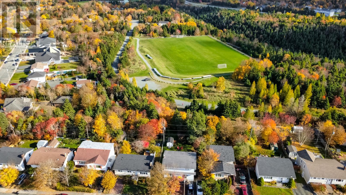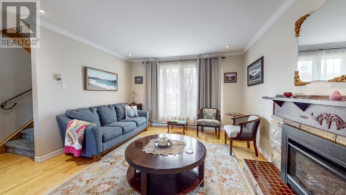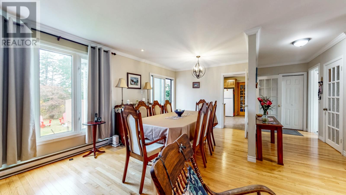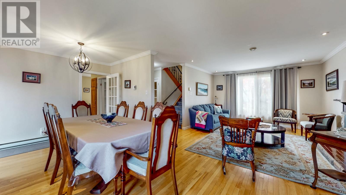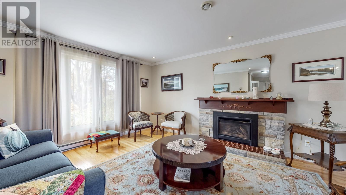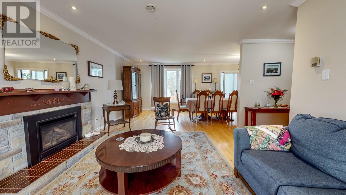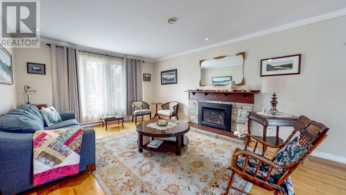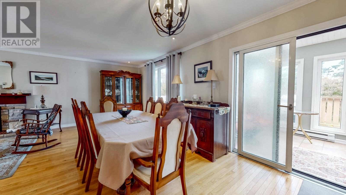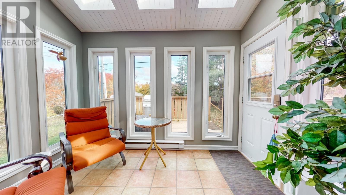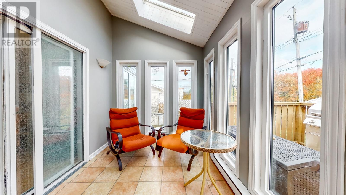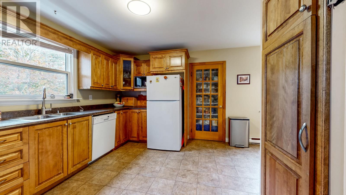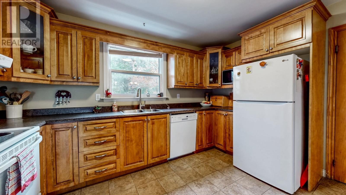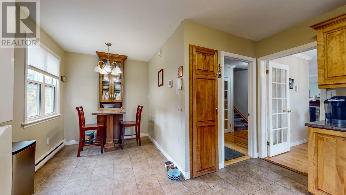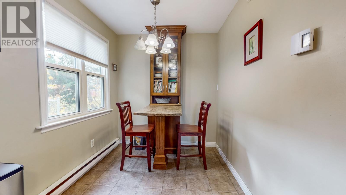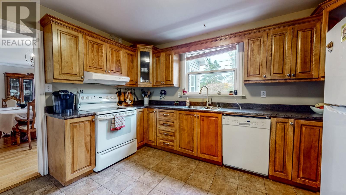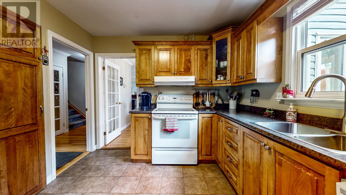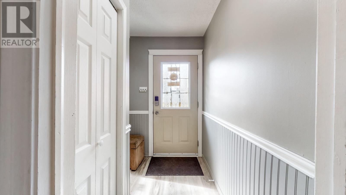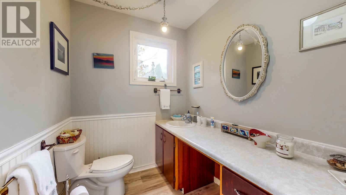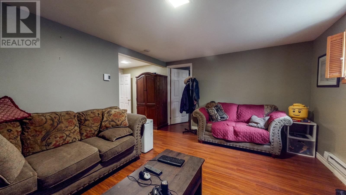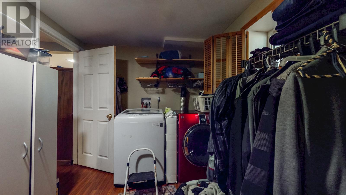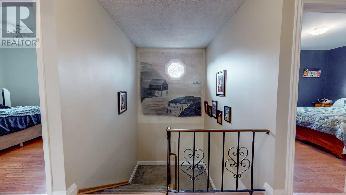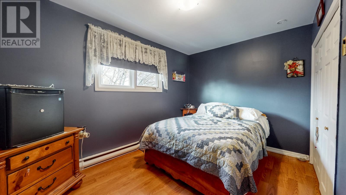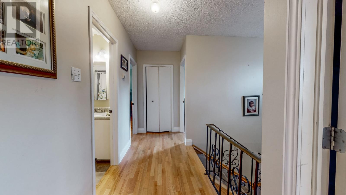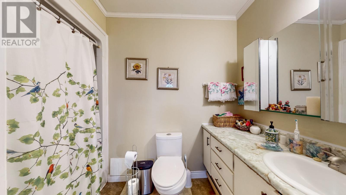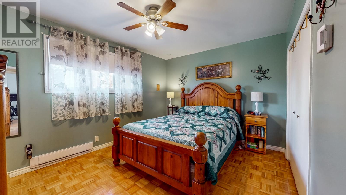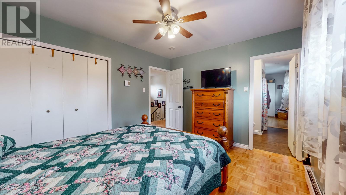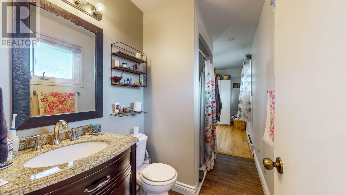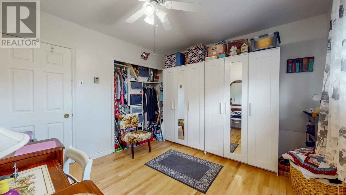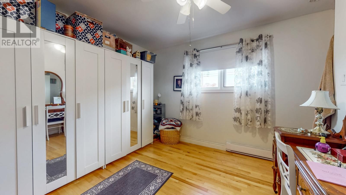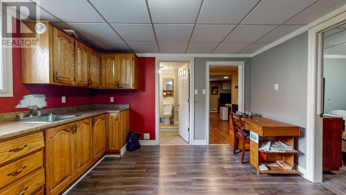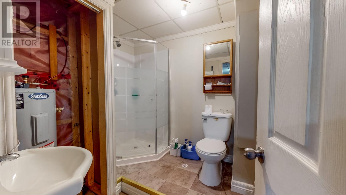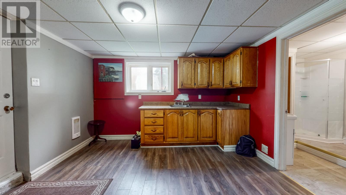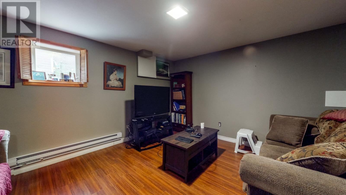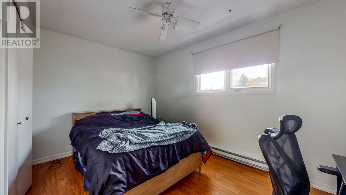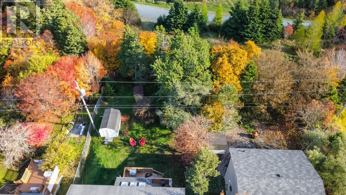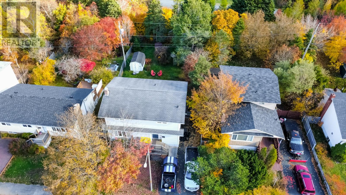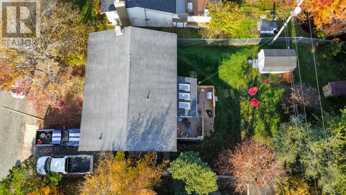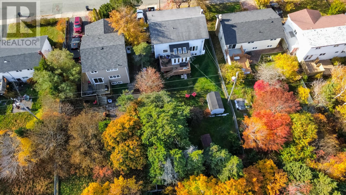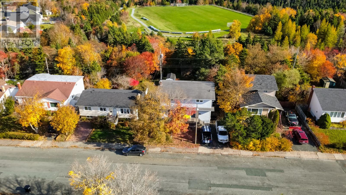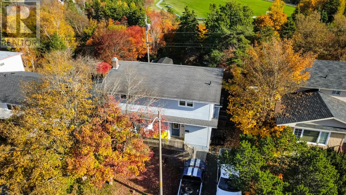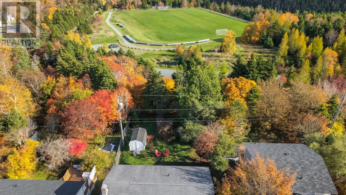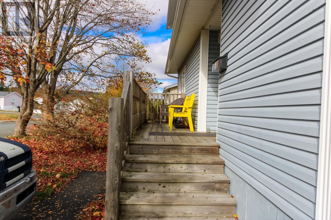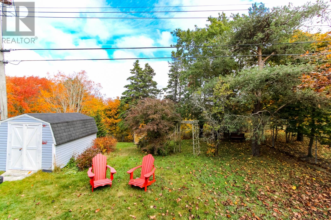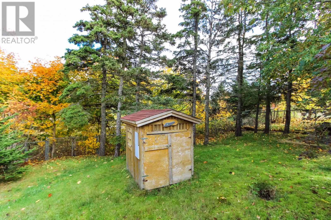5 Bedroom
4 Bathroom
2,510 ft2
2 Level
Fireplace
Landscaped
$425,000
The apartment is an in-law apartment. Welcome to this beautifully maintained two-story, four-bedrooms up family home, ideally located in one of the city’s most sought-after neighbourhoods. Situated on a larger-than-average building lot, this property offers drive-in access and a private, park-like setting backyard backing directly onto Bowring Park — with gate access to the park providing endless opportunities for outdoor enjoyment. Inside, the home is in excellent condition, showcasing pride of ownership throughout. The spacious layout features bright living areas, a modern kitchen eat in kitchen, large dining room and a cozy living room plus all year round sunroom over looking the backyard — perfect for entertaining or relaxing with loved ones. Upstairs, you’ll find four generous bedrooms including a primary suite complete with a private ensuite bathroom, offering the ideal retreat for rest and relaxation. This property combines comfort, space, and location — the perfect setting for family living. Just minutes from schools, recreation, all amenities, yet surrounded by nature, this home truly offers the best of both worlds. No conveyance of offers until 7 pm on November 10th, presentation will be at 8:30 and response by 11 pm and all on November 10th, 2025 (id:47656)
Property Details
|
MLS® Number
|
1292225 |
|
Property Type
|
Single Family |
|
Neigbourhood
|
Sesame Park |
|
Amenities Near By
|
Recreation, Shopping |
|
Equipment Type
|
None |
|
Rental Equipment Type
|
None |
|
Storage Type
|
Storage Shed |
Building
|
Bathroom Total
|
4 |
|
Bedrooms Total
|
5 |
|
Appliances
|
Dishwasher |
|
Architectural Style
|
2 Level |
|
Constructed Date
|
1976 |
|
Construction Style Attachment
|
Detached |
|
Exterior Finish
|
Vinyl Siding |
|
Fireplace Present
|
Yes |
|
Fixture
|
Drapes/window Coverings |
|
Flooring Type
|
Mixed Flooring |
|
Half Bath Total
|
1 |
|
Heating Fuel
|
Electric |
|
Size Interior
|
2,510 Ft2 |
|
Type
|
Two Apartment House |
|
Utility Water
|
Municipal Water |
Land
|
Acreage
|
No |
|
Fence Type
|
Fence |
|
Land Amenities
|
Recreation, Shopping |
|
Landscape Features
|
Landscaped |
|
Sewer
|
Municipal Sewage System |
|
Size Irregular
|
55x140 |
|
Size Total Text
|
55x140|4,051 - 7,250 Sqft |
|
Zoning Description
|
Residential |
Rooms
| Level |
Type |
Length |
Width |
Dimensions |
|
Second Level |
Bedroom |
|
|
13.1x9.3 |
|
Second Level |
Bath (# Pieces 1-6) |
|
|
9.6x4.11 |
|
Second Level |
Bedroom |
|
|
13.2x9.3 |
|
Second Level |
Bedroom |
|
|
10.11x13.6 |
|
Second Level |
Ensuite |
|
|
9.6x5.8 |
|
Second Level |
Primary Bedroom |
|
|
13.3x10.11 |
|
Basement |
Bath (# Pieces 1-6) |
|
|
6.11x8 |
|
Basement |
Not Known |
|
|
12.3x10.2 |
|
Basement |
Not Known |
|
|
12.3x12.6 |
|
Basement |
Laundry Room |
|
|
12.5x8 |
|
Basement |
Recreation Room |
|
|
12.5x14.8 |
|
Main Level |
Not Known |
|
|
10.9x8 |
|
Main Level |
Bath (# Pieces 1-6) |
|
|
7.3x6.1 |
|
Main Level |
Eating Area |
|
|
7.3x8.2 |
|
Main Level |
Kitchen |
|
|
13.1x10.2 |
|
Main Level |
Dining Room |
|
|
20.3x10.3 |
|
Main Level |
Living Room/fireplace |
|
|
12.10x14.1 |
|
Main Level |
Foyer |
|
|
5.6x7.3 |
https://www.realtor.ca/real-estate/29069470/49-perlin-street-st-johns

