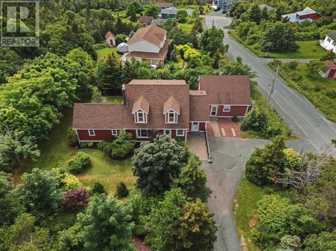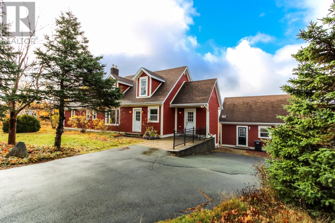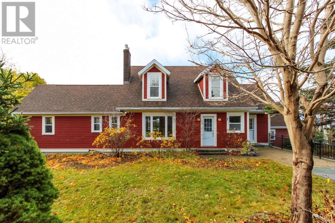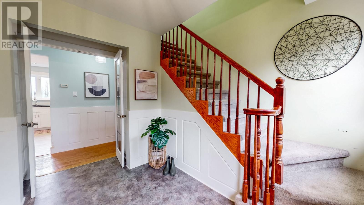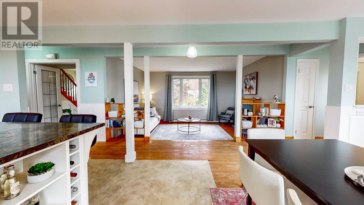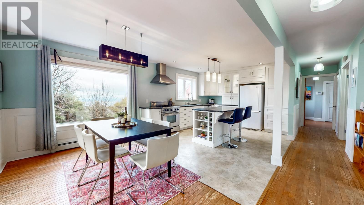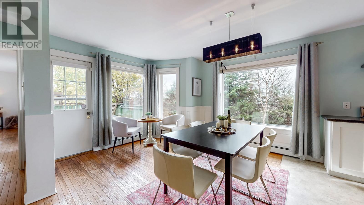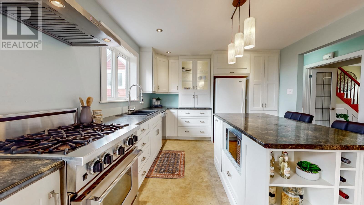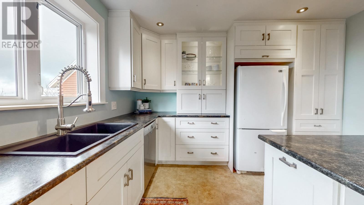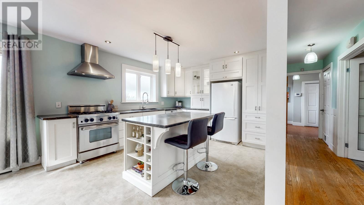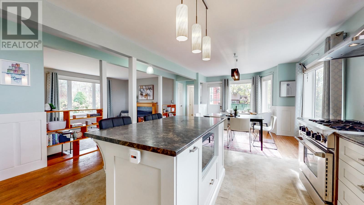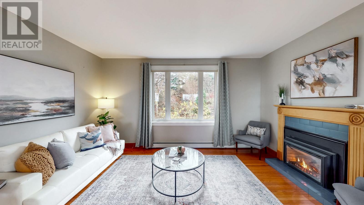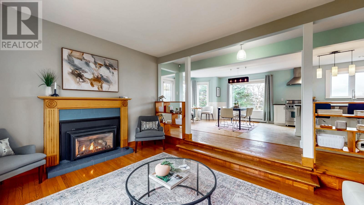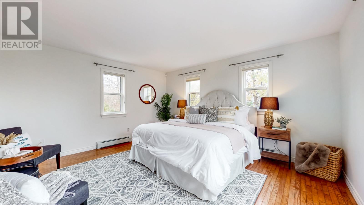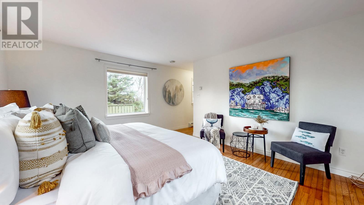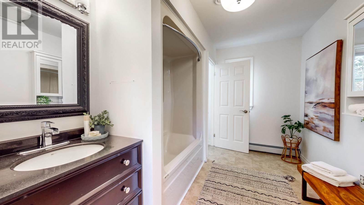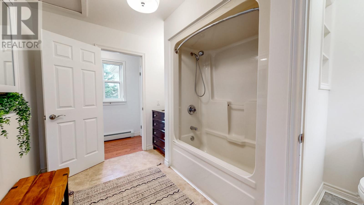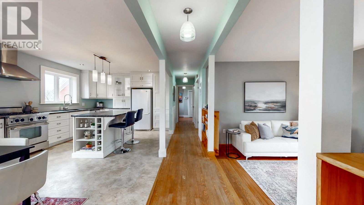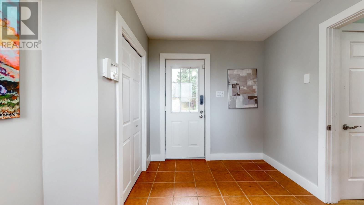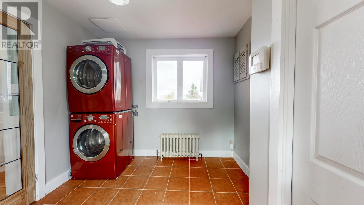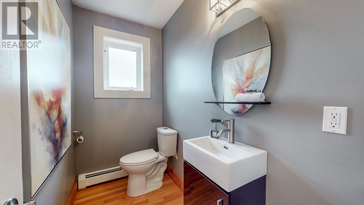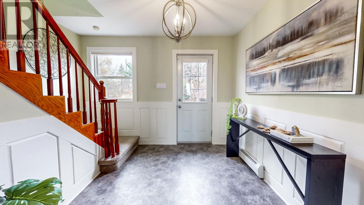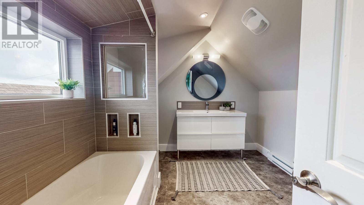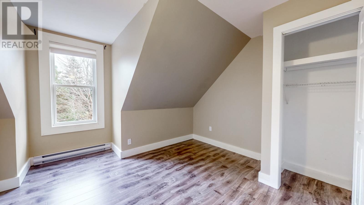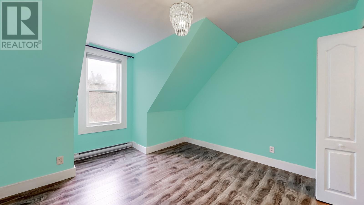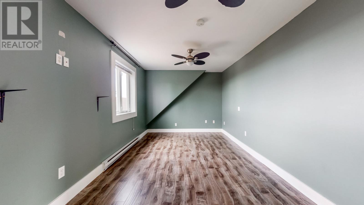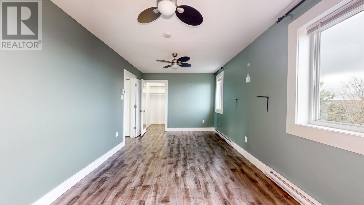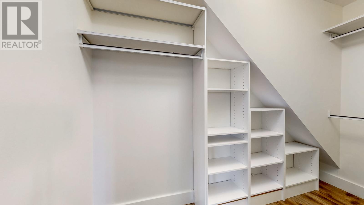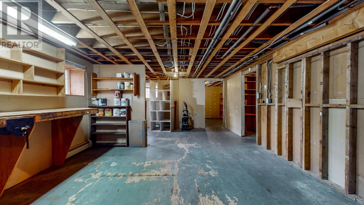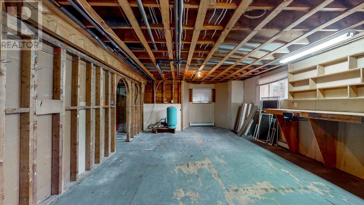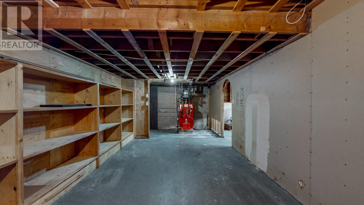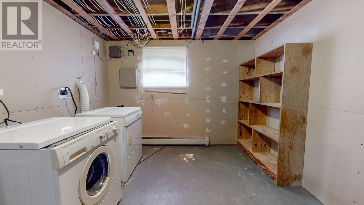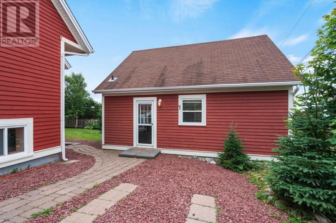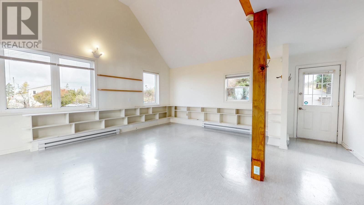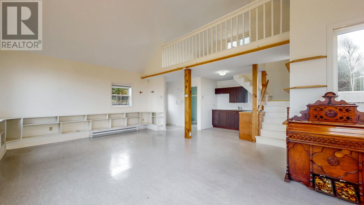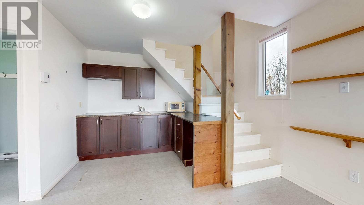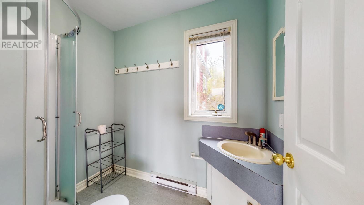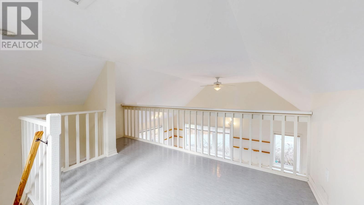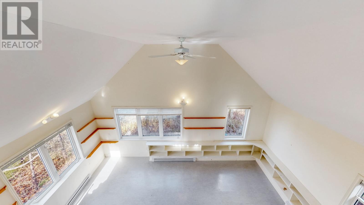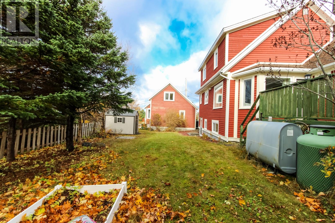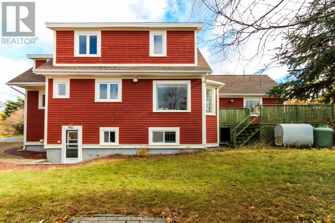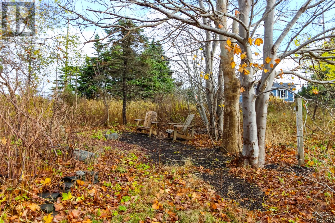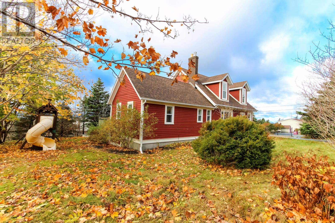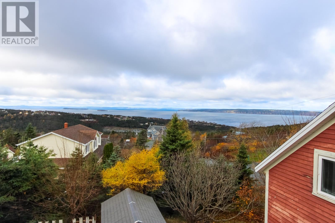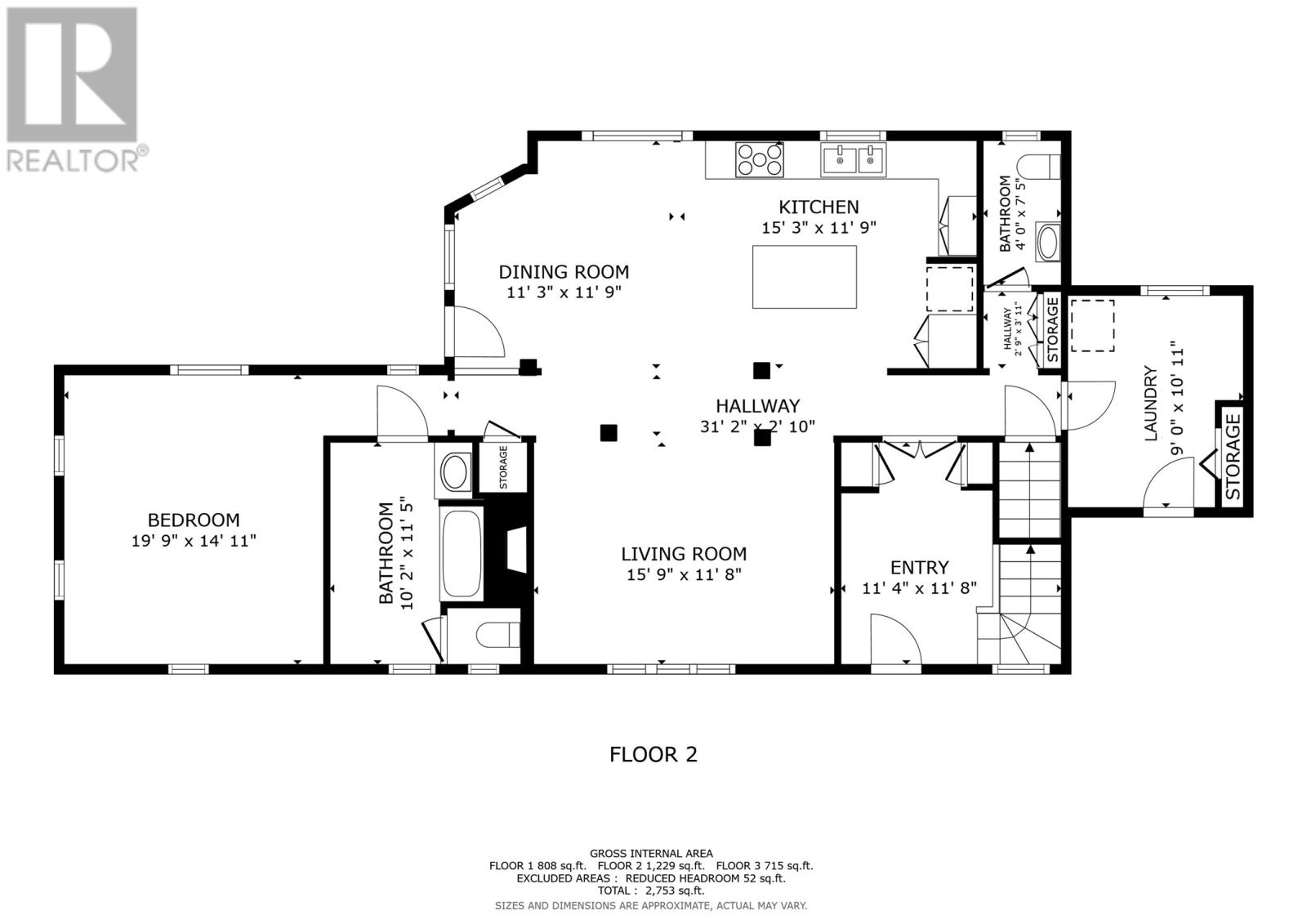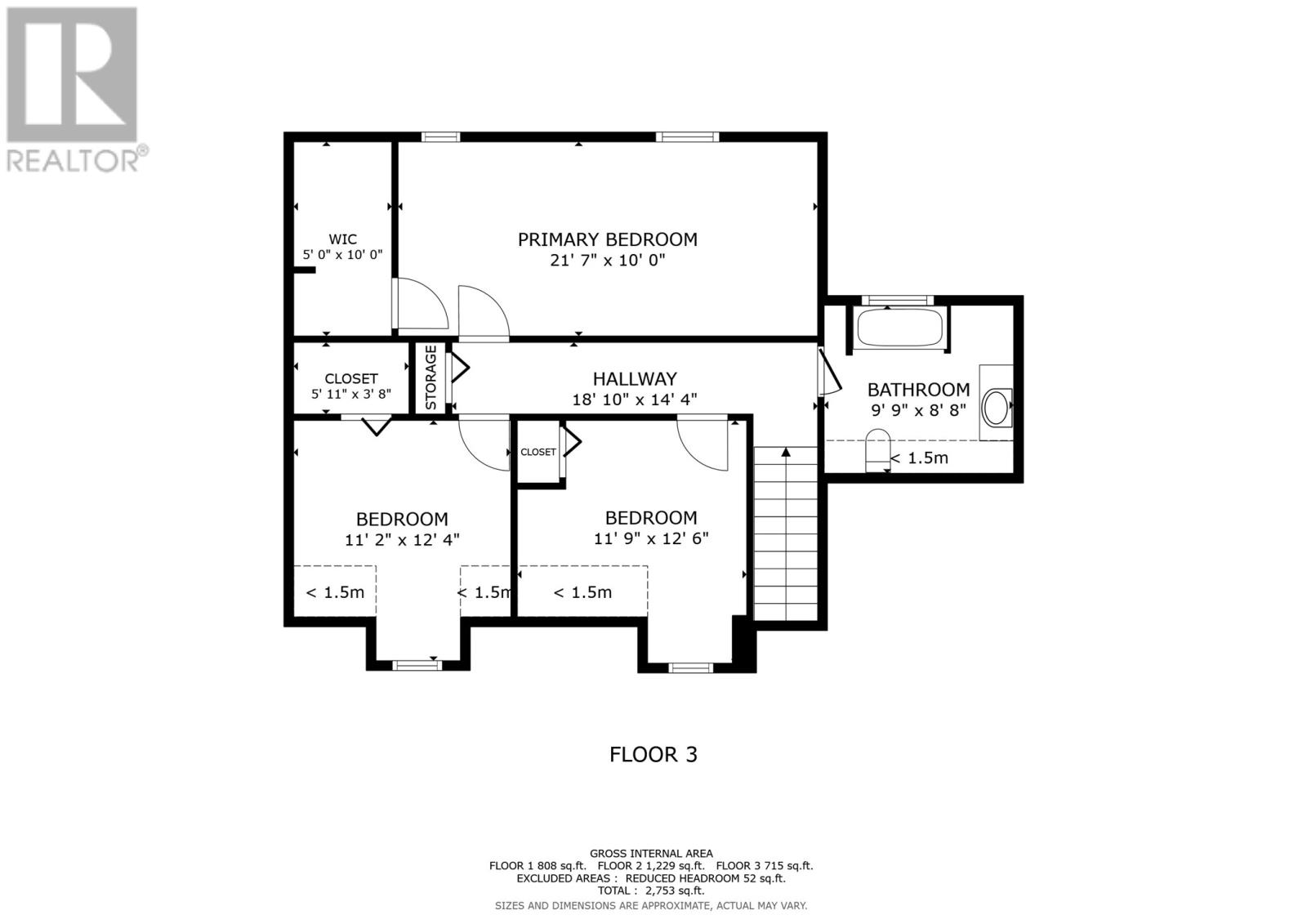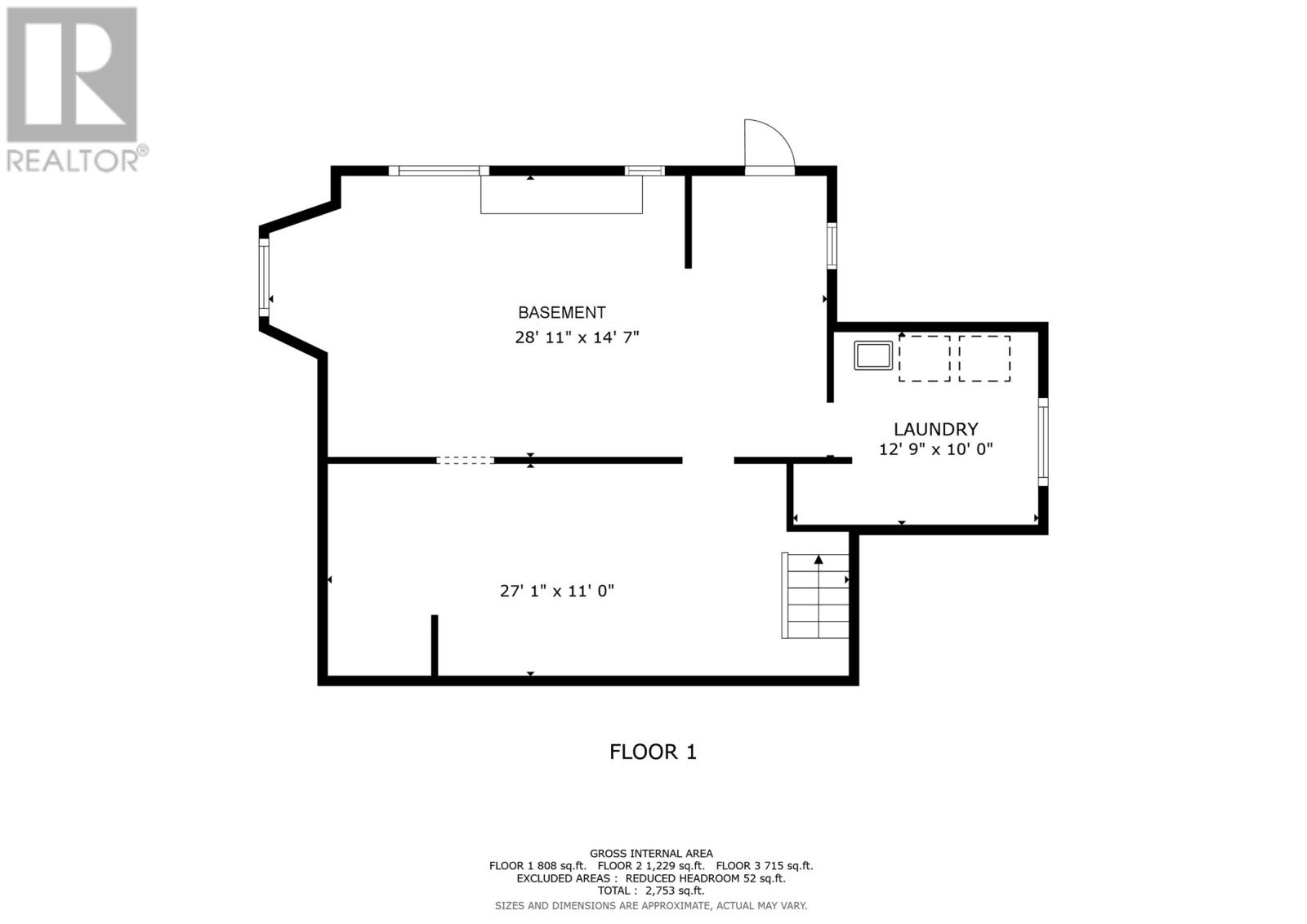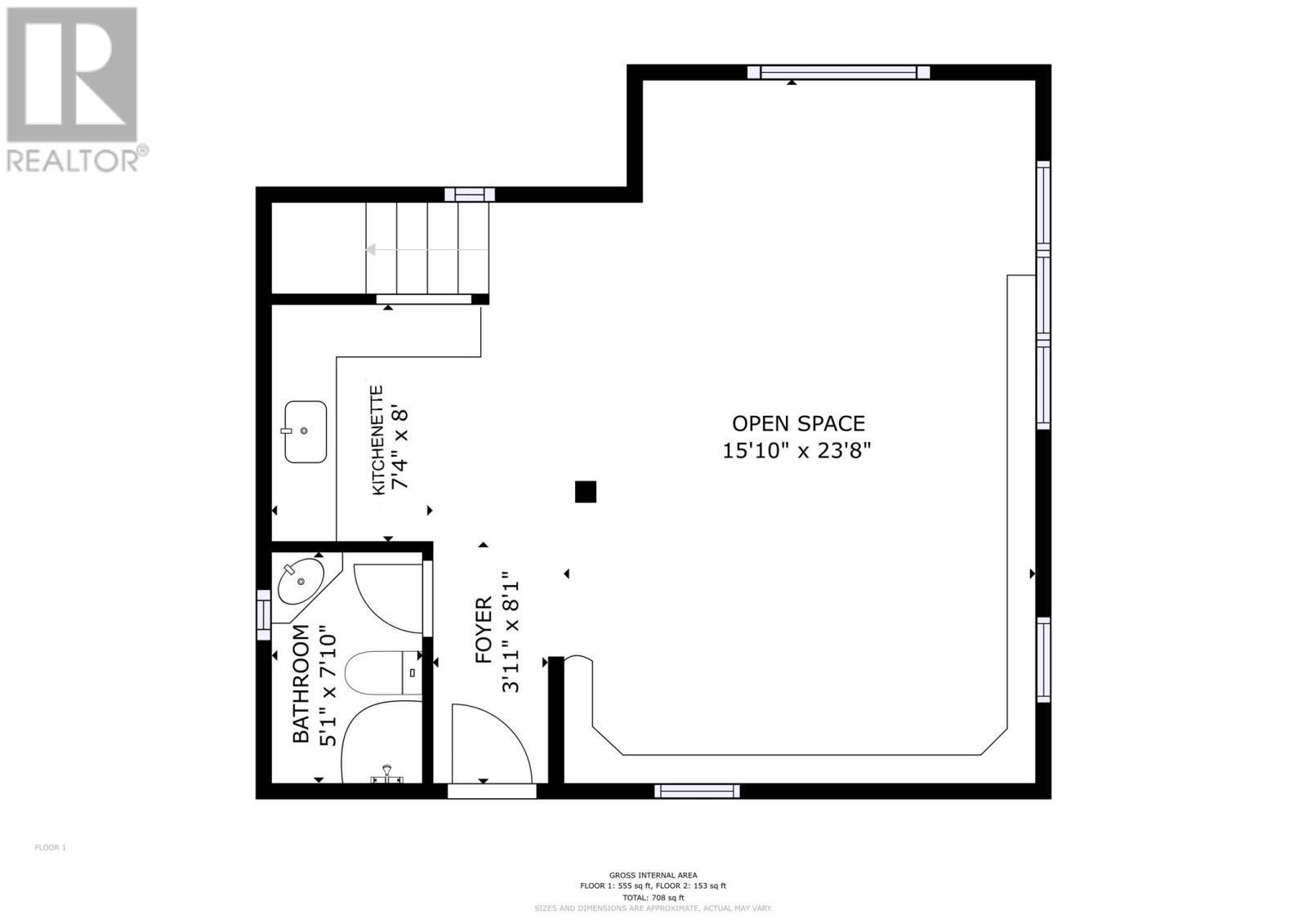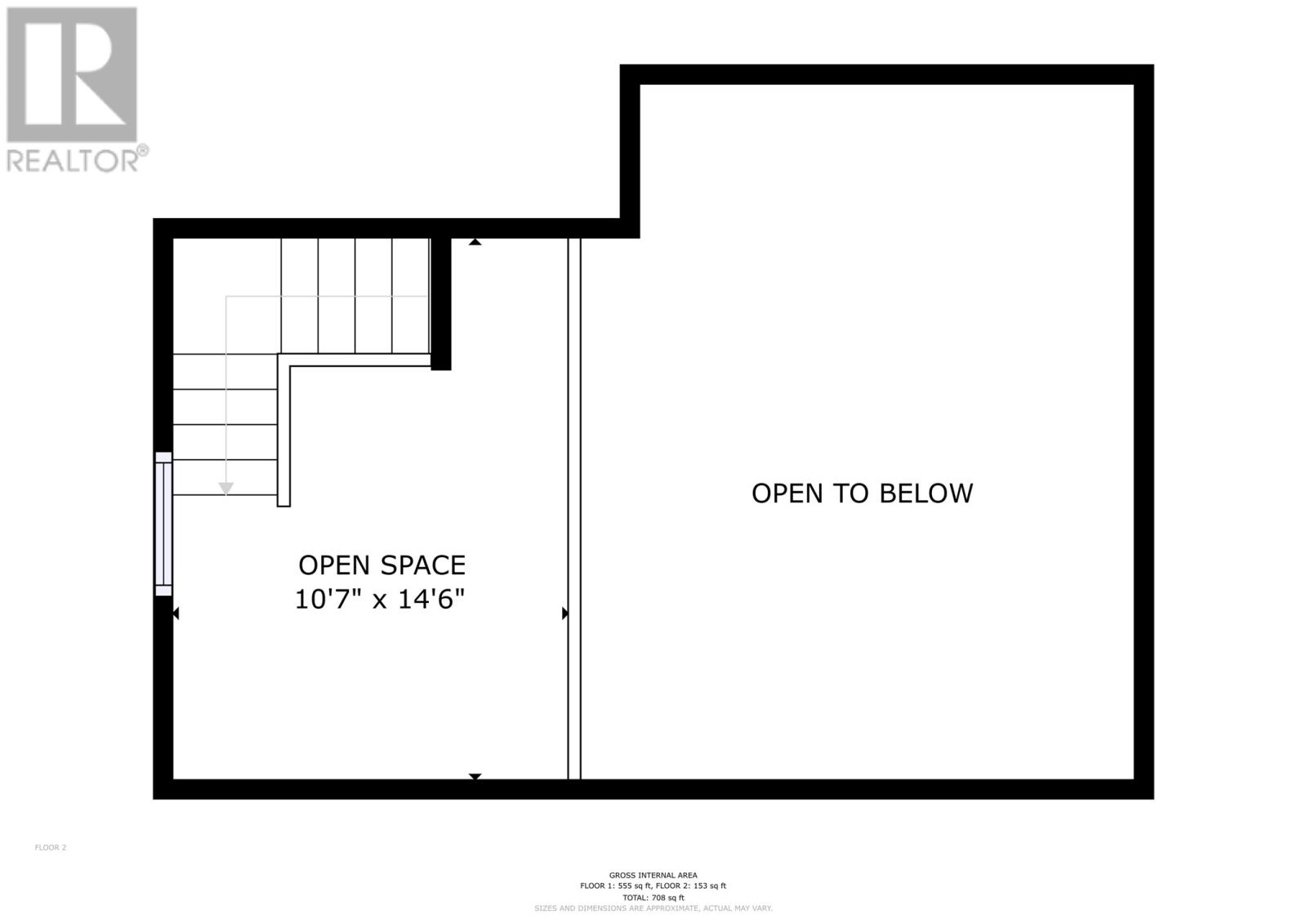4 Bedroom
4 Bathroom
2,752 ft2
2 Level
Fireplace
Baseboard Heaters, Hot Water Radiator Heat
Landscaped
$499,900
Perched on a beautiful, mature corner lot with sweeping ocean views, 235 Tolt Road offers the perfect blend of privacy, character, and coastal charm. Nestled in one of the area’s most desirable neighbourhoods, this property enjoys dual driveway access from both Tolt Road and Islands View Crescent—adding convenience to its picturesque setting. Step inside to discover a warm and inviting home designed for comfort and functionality. The main floor features a bright, thoughtfully laid-out kitchen, a cozy sunken living room with propane fireplace, a convenient powder room, spacious front foyer, and side mudroom (with laundry hookup). A versatile main-floor room with full ensuite offers flexibility and accessibility, ideal for use as a primary bedroom suite, home office, or playroom. Upstairs, three additional bedrooms—one with a large walk-in closet—provide plenty of space for family or guests, along with a well-appointed full bathroom. The lower level offers storage, another laundry area, and walk-out access to the private rear yard. Outside, the lush, mature grounds create a peaceful retreat surrounded by trees, shrubs, and ocean breezes. Adding even more appeal, the detached studio—on its own electrical meter—features a full bathroom, wet bar/kitchenette, loft space, and beautiful ocean views. Whether you dream of an artist’s studio, guest house, home office, or income-generating Airbnb, this versatile space makes it possible. With its stunning setting, thoughtful design, and endless potential, 235 Tolt Road is a truly special property where comfort meets coastal living. *As per seller's direction, there will be no conveyance of offers until 12pm on Monday, Nov 10th. Any offers to be left open for consideration until 5pm on Monday, Nov 10th* (id:47656)
Property Details
|
MLS® Number
|
1292285 |
|
Property Type
|
Single Family |
Building
|
Bathroom Total
|
4 |
|
Bedrooms Total
|
4 |
|
Appliances
|
Dishwasher, Refrigerator, Microwave, Stove, Washer, Dryer |
|
Architectural Style
|
2 Level |
|
Constructed Date
|
1984 |
|
Construction Style Attachment
|
Detached |
|
Exterior Finish
|
Wood |
|
Fireplace Present
|
Yes |
|
Flooring Type
|
Hardwood, Laminate, Mixed Flooring, Other |
|
Foundation Type
|
Concrete |
|
Half Bath Total
|
1 |
|
Heating Fuel
|
Electric, Oil, Propane |
|
Heating Type
|
Baseboard Heaters, Hot Water Radiator Heat |
|
Stories Total
|
2 |
|
Size Interior
|
2,752 Ft2 |
|
Type
|
House |
|
Utility Water
|
Municipal Water |
Land
|
Acreage
|
No |
|
Landscape Features
|
Landscaped |
|
Sewer
|
Septic Tank |
|
Size Irregular
|
0.4 Acre (~126'x139') |
|
Size Total Text
|
0.4 Acre (~126'x139') |
|
Zoning Description
|
Res |
Rooms
| Level |
Type |
Length |
Width |
Dimensions |
|
Second Level |
Bath (# Pieces 1-6) |
|
|
4 PC |
|
Second Level |
Bedroom |
|
|
11.9x12.6 |
|
Second Level |
Bedroom |
|
|
11.2x12.4 |
|
Second Level |
Bedroom |
|
|
21.7x10 |
|
Basement |
Laundry Room |
|
|
12.9x10 |
|
Basement |
Workshop |
|
|
28.11x14.7 |
|
Basement |
Storage |
|
|
27.1x11 |
|
Main Level |
Bath (# Pieces 1-6) |
|
|
2 PC |
|
Main Level |
Mud Room |
|
|
9x10.11 |
|
Main Level |
Ensuite |
|
|
4 PC |
|
Main Level |
Not Known |
|
|
19.9x14.11 |
|
Main Level |
Living Room/fireplace |
|
|
15.9x11.8 |
|
Main Level |
Dining Nook |
|
|
11.3x11.9 |
|
Main Level |
Kitchen |
|
|
15.3x11.9 |
|
Main Level |
Foyer |
|
|
11.4x11.8 |
https://www.realtor.ca/real-estate/29069078/235-tolt-road-portugal-cove-st-philips

