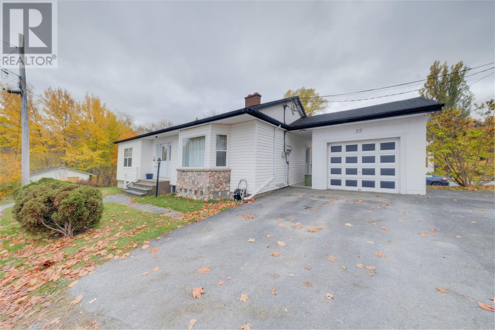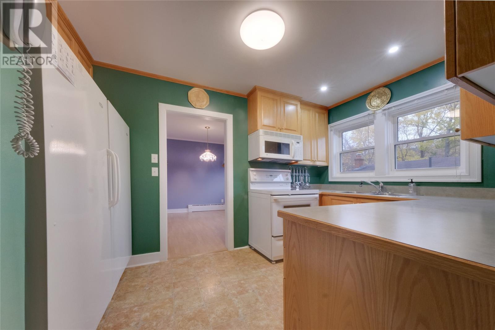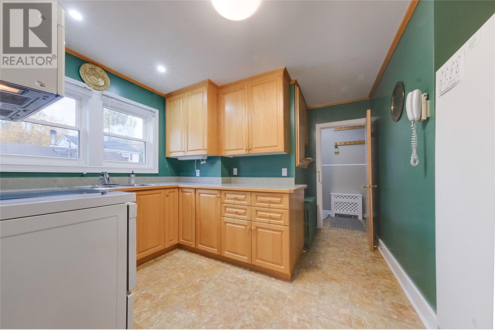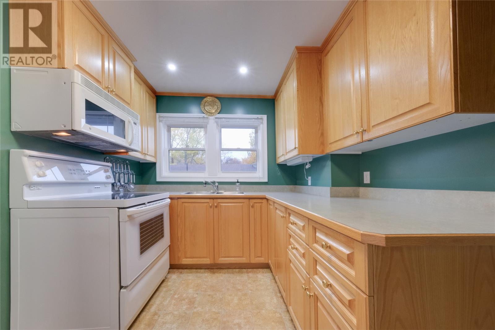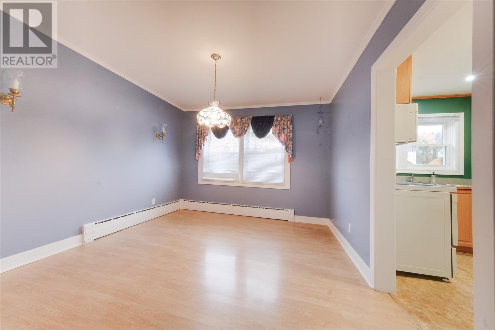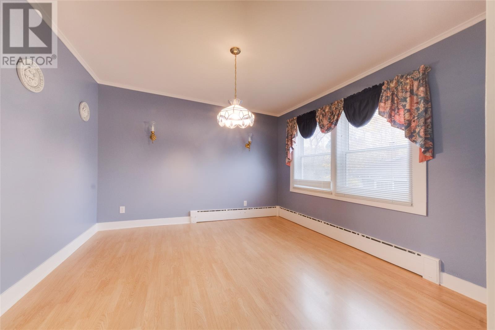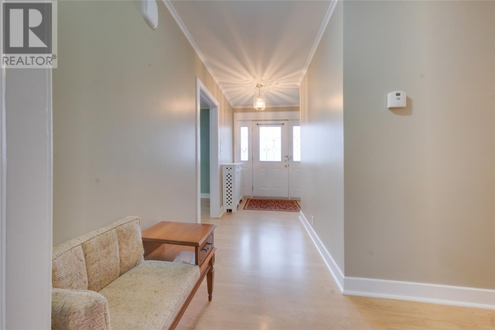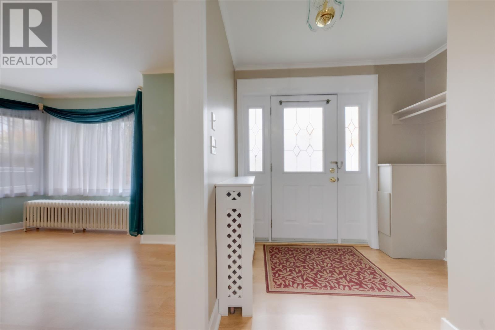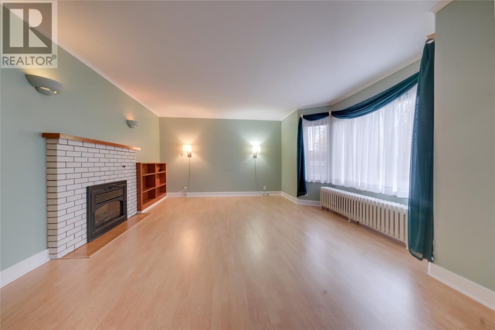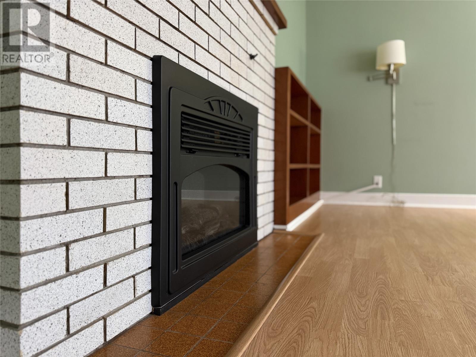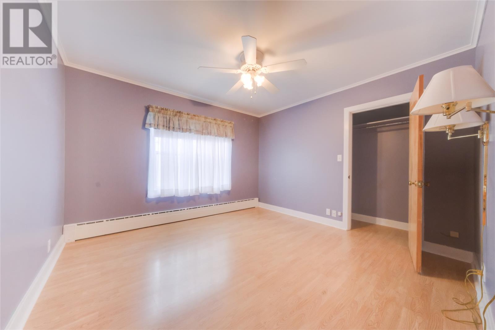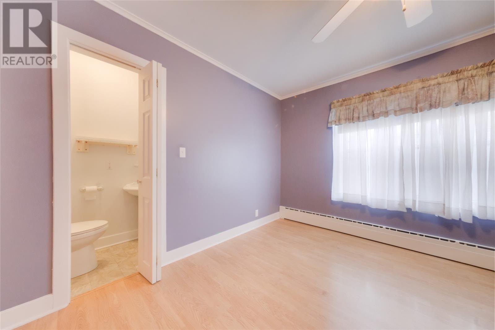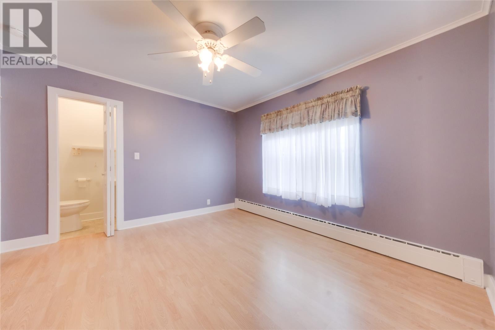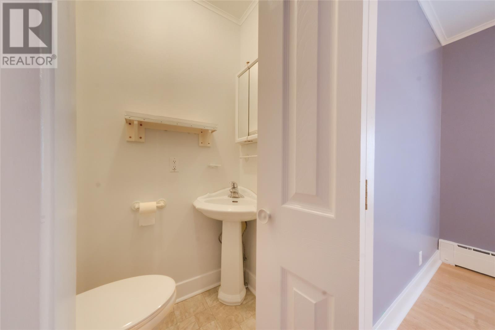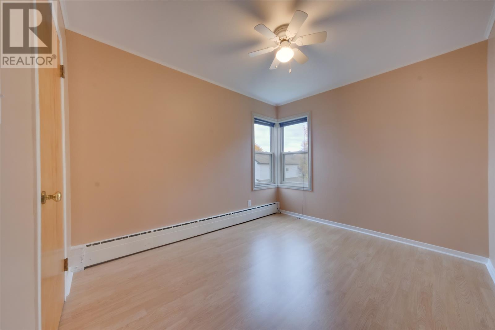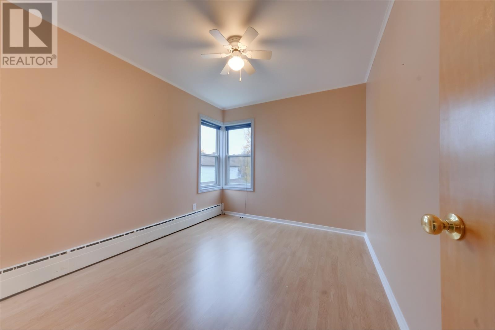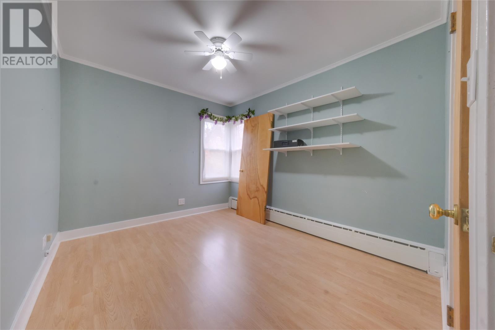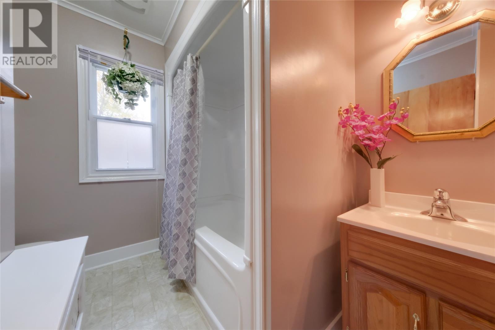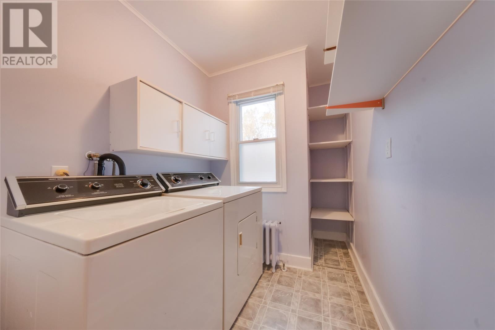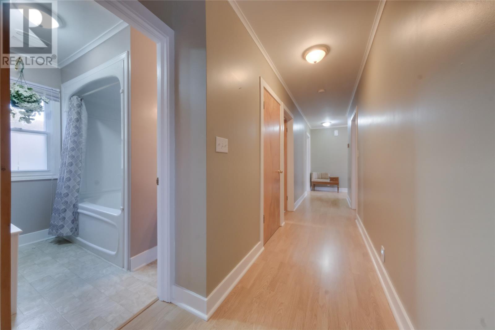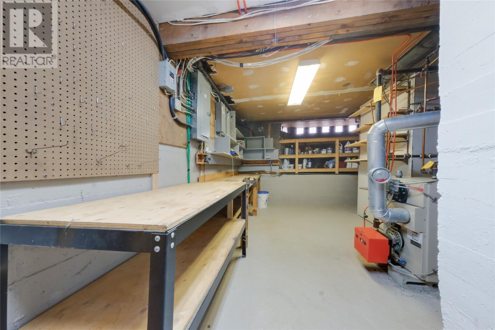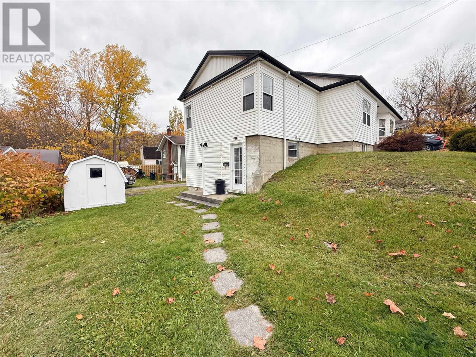5 Bedroom
4 Bathroom
2,562 ft2
Radiant Heat
Landscaped
$269,900
Attention investors! This 3-unit gem is tucked away on a quiet street in the heart of the city and presents an incredible opportunity at an affordable price point. Properties like this are becoming increasingly rare, making it a smart and lucrative addition to any investment portfolio. The home has been well maintained and showcases true pride of ownership throughout. The main unit is move-in ready - requiring no major work - just your own cosmetic touches to make it feel like home. Inside, the main level surprises with its spacious layout, featuring three generous bedrooms including a primary suite with a 2-piece ensuite, a full bath and laundry room, an updated kitchen with side-by-side fridge and deep freezer, a dedicated dining area, and a large, inviting living room. The lower level of the main unit offers plenty of versatility with a spacious workshop, ample storage, and convenient exterior access. Both of the registered one-bedroom apartments are currently occupied by reliable, long-term tenants. Additional highlights include a 12 x 20 detached garage, a small storage shed, and updated electrical with each unit on separate meters. Don’t miss out - call today to book your private showing! No conveyance of any written offers prior to 12:00Noon on the 7th day of November. All offers to remain open until 7th, at 5:00pm (id:47656)
Property Details
|
MLS® Number
|
1292169 |
|
Property Type
|
Single Family |
|
Amenities Near By
|
Shopping |
|
Equipment Type
|
None |
|
Rental Equipment Type
|
None |
|
Storage Type
|
Storage Shed |
Building
|
Bathroom Total
|
4 |
|
Bedrooms Total
|
5 |
|
Appliances
|
Refrigerator, Stove, Washer, Dryer |
|
Constructed Date
|
1950 |
|
Exterior Finish
|
Vinyl Siding |
|
Fixture
|
Drapes/window Coverings |
|
Flooring Type
|
Laminate, Carpeted, Other |
|
Foundation Type
|
Concrete |
|
Half Bath Total
|
1 |
|
Heating Fuel
|
Oil |
|
Heating Type
|
Radiant Heat |
|
Size Interior
|
2,562 Ft2 |
|
Type
|
Two Apartment House |
|
Utility Water
|
Municipal Water |
Land
|
Acreage
|
No |
|
Land Amenities
|
Shopping |
|
Landscape Features
|
Landscaped |
|
Sewer
|
Municipal Sewage System |
|
Size Irregular
|
4966 Sqft. |
|
Size Total Text
|
4966 Sqft.|4,051 - 7,250 Sqft |
|
Zoning Description
|
Res |
Rooms
| Level |
Type |
Length |
Width |
Dimensions |
|
Basement |
Not Known |
|
|
10.2 x 10.7 |
|
Basement |
Bath (# Pieces 1-6) |
|
|
4pce |
|
Basement |
Not Known |
|
|
11.2 x 8.7 |
|
Basement |
Bath (# Pieces 1-6) |
|
|
4pce |
|
Basement |
Bedroom |
|
|
14.2 x 10.7 |
|
Basement |
Not Known |
|
|
16 x 6.10 |
|
Basement |
Not Known |
|
|
10.8 x 12.5 |
|
Basement |
Utility Room |
|
|
21.8 x 10.10 |
|
Basement |
Workshop |
|
|
10.4 x 13.2 |
|
Main Level |
Bedroom |
|
|
10.8 x 8.10 |
|
Main Level |
Bedroom |
|
|
10.7 x 9 |
|
Main Level |
Bath (# Pieces 1-6) |
|
|
2pce |
|
Main Level |
Primary Bedroom |
|
|
11.3 x 11.10 |
|
Main Level |
Laundry Room |
|
|
8 x 5.8 |
|
Main Level |
Bath (# Pieces 1-6) |
|
|
4pce |
|
Main Level |
Living Room |
|
|
16.11 x 12.4 |
|
Main Level |
Dining Room |
|
|
10.9 x 11.3 |
|
Main Level |
Kitchen |
|
|
12.4 x 10 |
https://www.realtor.ca/real-estate/29064732/22-laites-lane-corner-brook

