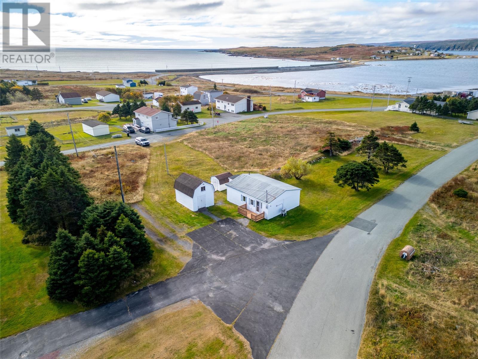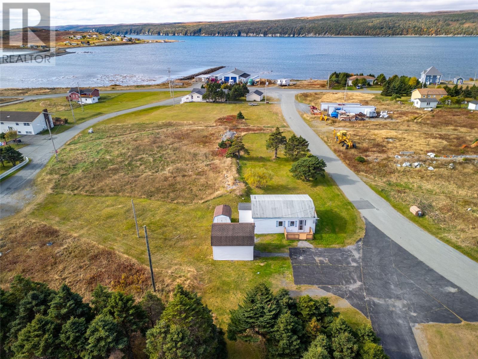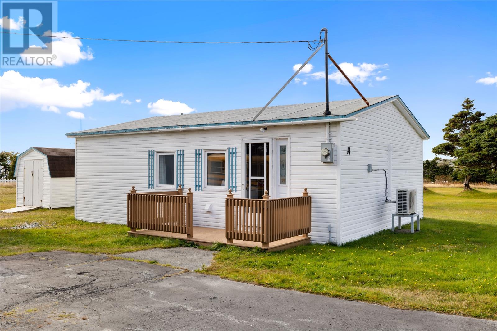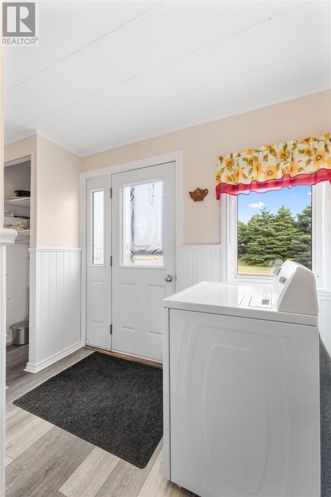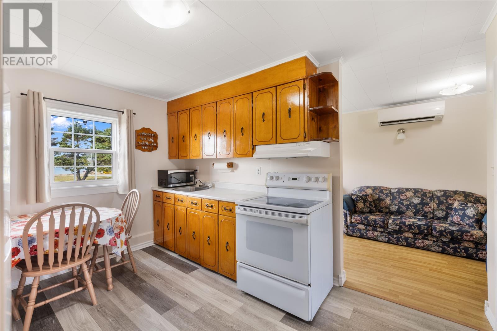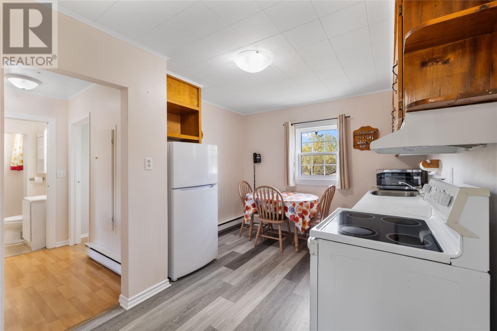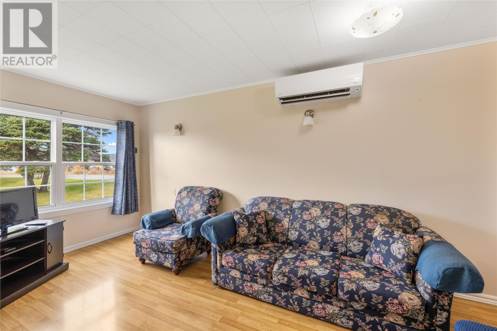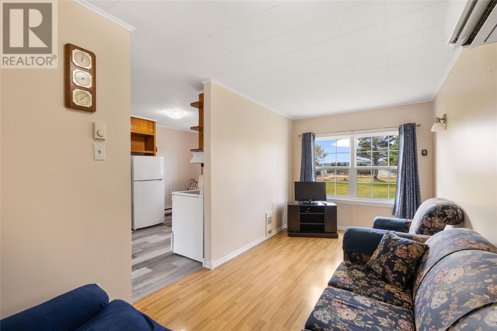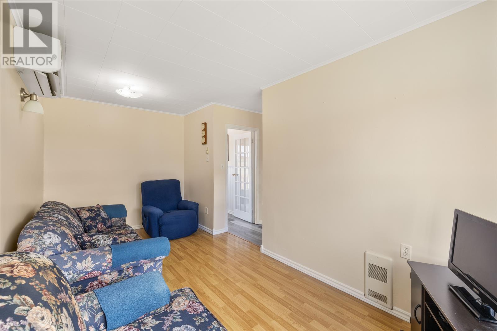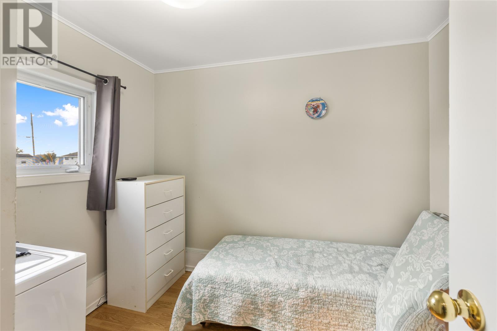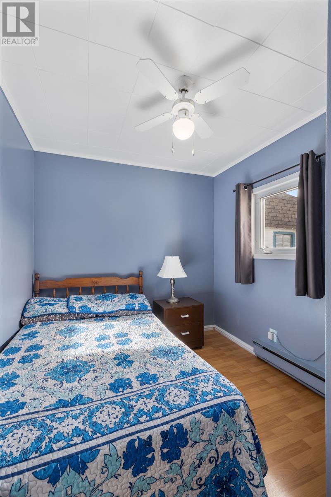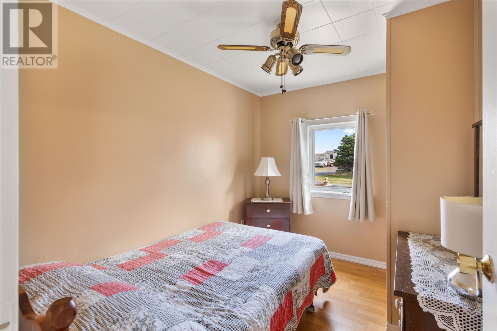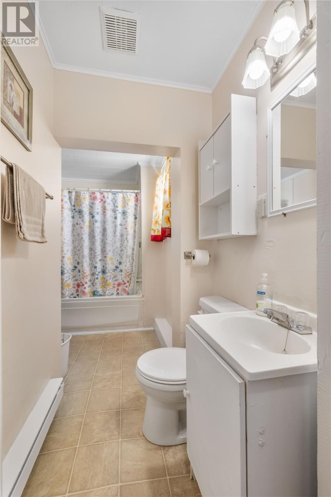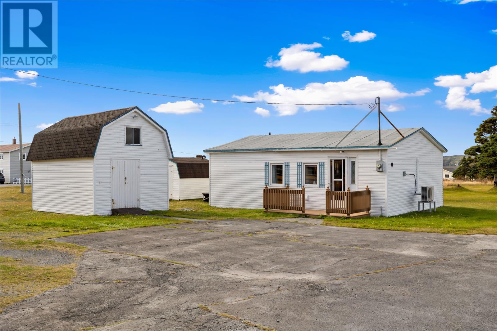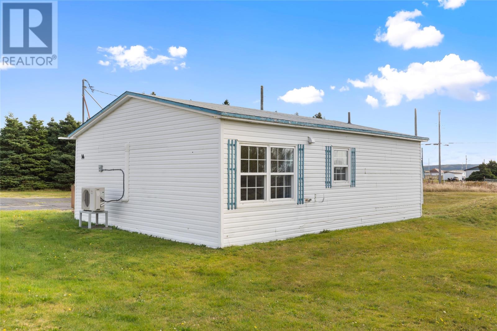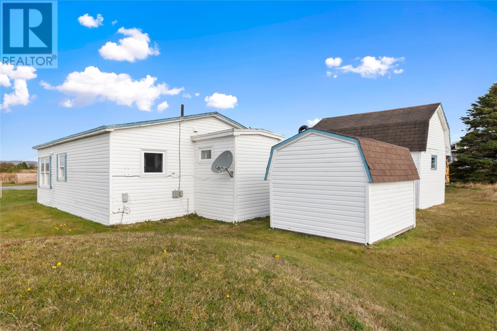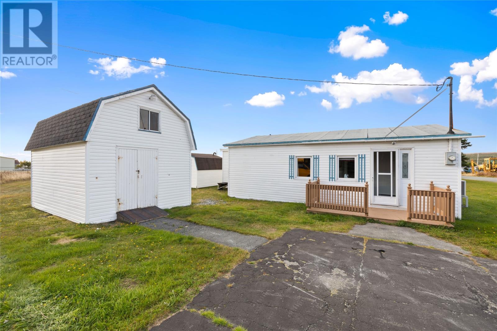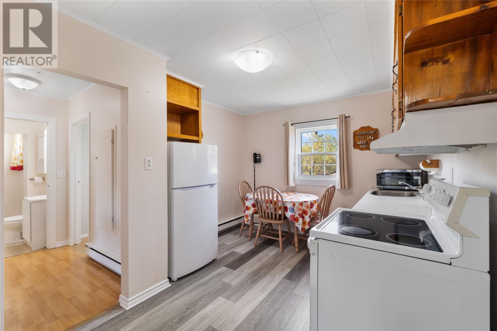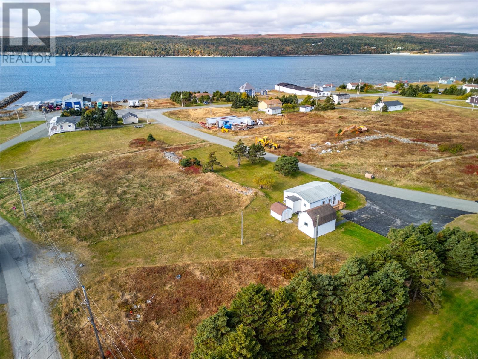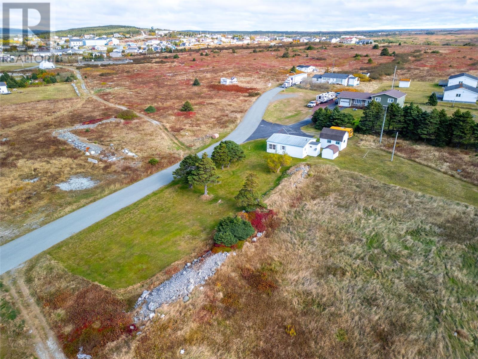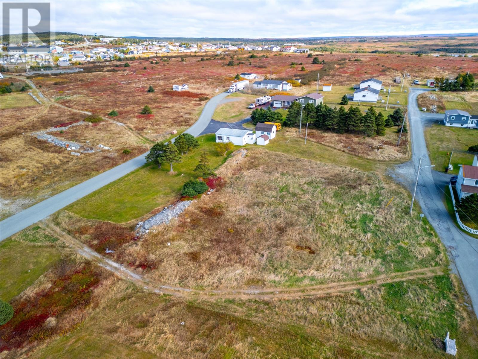3 Bedroom
1 Bathroom
800 ft2
Bungalow
Baseboard Heaters, Mini-Split
Landscaped
$70,000
Located in the beautiful town of Trepassey, this charming three-bedroom, one-bath home sits on just under a half-acre of coastal land and invites you to experience the very best of Newfoundland life. Step inside to a bright and welcoming layout where every space feels cozy yet open. Sunlight streams through the windows, highlighting the comfortable living area equipped with a modern mini-split heat pump and electric baseboard heating, offering year-round comfort and efficiency. The kitchen/dining area is perfectly designed for everyday meals or casual entertaining. It flows into the living room and views out to your yard and the ocean beyond. Outdoors, the land offers plenty of room for gardens, children to play, or a quiet bench to watch the waves. The two sheds are ideal for hobbies, storage, or creating your own workshop Location could not be more exceptional: you’re just minutes from spectacular whale-watching opportunities along the nearby coast and only a short drive from the globally known Mistaken Point Ecological Reserve UNESCO Fossil Site. Whether you’re looking for a peaceful primary residence, a weekend escape, or a savvy vacation-rental property, this home gives you access to nature, history, and community in one of Newfoundland’s most scenic coastal corners. (id:47656)
Property Details
|
MLS® Number
|
1292249 |
|
Property Type
|
Single Family |
|
View Type
|
View |
Building
|
Bathroom Total
|
1 |
|
Bedrooms Above Ground
|
3 |
|
Bedrooms Total
|
3 |
|
Appliances
|
Refrigerator, Stove, Washer, Dryer |
|
Architectural Style
|
Bungalow |
|
Constructed Date
|
1960 |
|
Construction Style Attachment
|
Detached |
|
Exterior Finish
|
Wood Shingles, Vinyl Siding |
|
Flooring Type
|
Laminate, Mixed Flooring, Other |
|
Foundation Type
|
Block |
|
Heating Fuel
|
Electric |
|
Heating Type
|
Baseboard Heaters, Mini-split |
|
Stories Total
|
1 |
|
Size Interior
|
800 Ft2 |
|
Type
|
House |
|
Utility Water
|
Municipal Water |
Land
|
Access Type
|
Rail Access, Right-of-way |
|
Acreage
|
No |
|
Landscape Features
|
Landscaped |
|
Sewer
|
Municipal Sewage System |
|
Size Irregular
|
162 X 130 X 162 X 132 |
|
Size Total Text
|
162 X 130 X 162 X 132|under 1/2 Acre |
|
Zoning Description
|
Res |
Rooms
| Level |
Type |
Length |
Width |
Dimensions |
|
Main Level |
Bath (# Pieces 1-6) |
|
|
3 PC |
|
Main Level |
Bedroom |
|
|
8.1 x 7.6 |
|
Main Level |
Bedroom |
|
|
9.2 x 7.1 |
|
Main Level |
Bedroom |
|
|
9.8 x 6.2 |
|
Main Level |
Kitchen |
|
|
6.1 x 11.9 |
|
Main Level |
Living Room |
|
|
17.3 x 6.3 |
|
Main Level |
Porch |
|
|
10.11 x 5.2 |
https://www.realtor.ca/real-estate/29061582/14-hacketts-lane-trepassey

