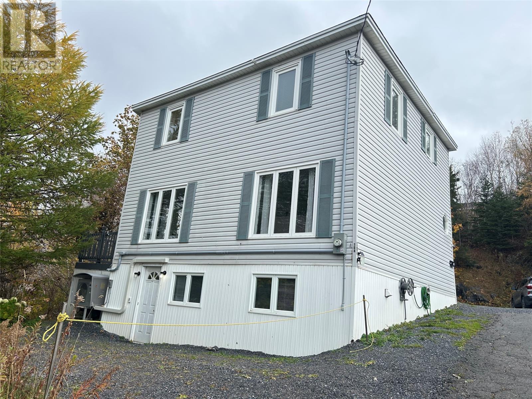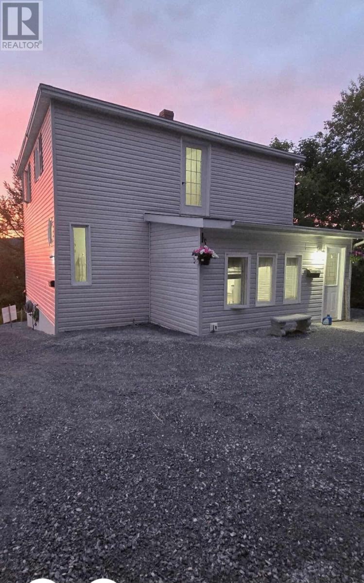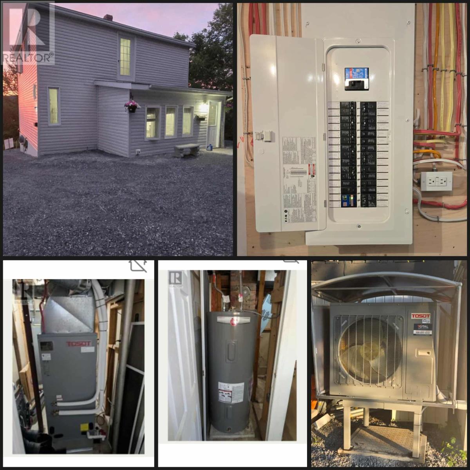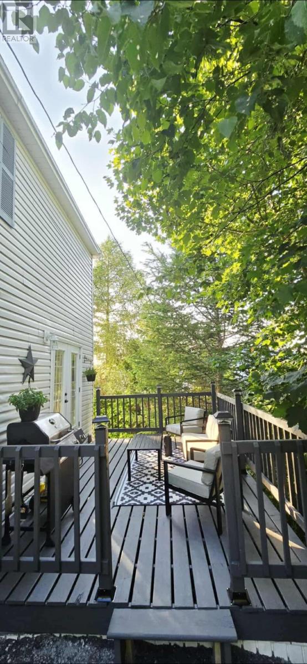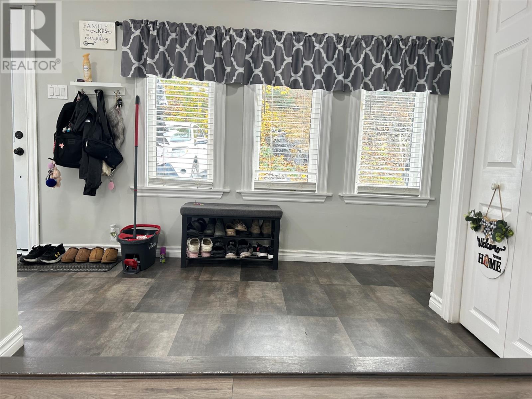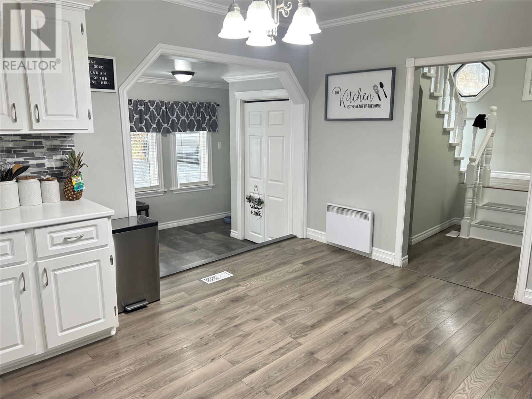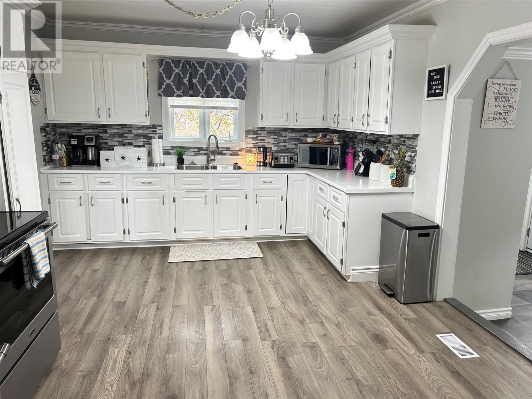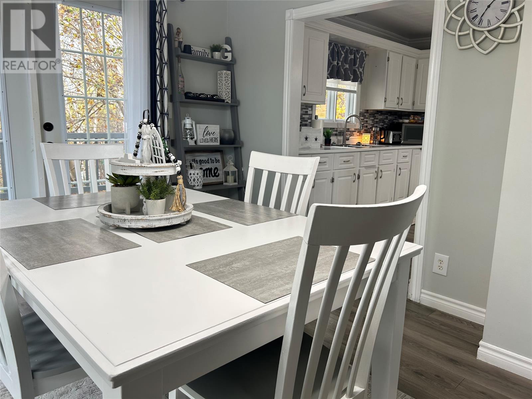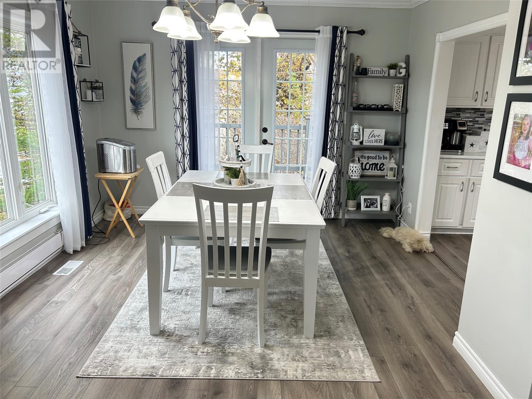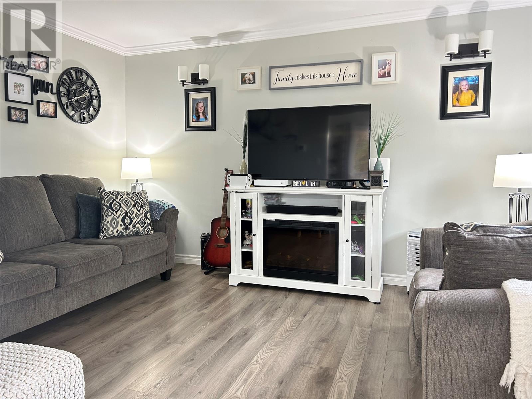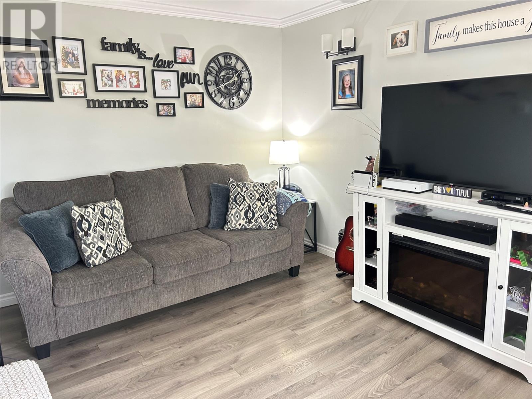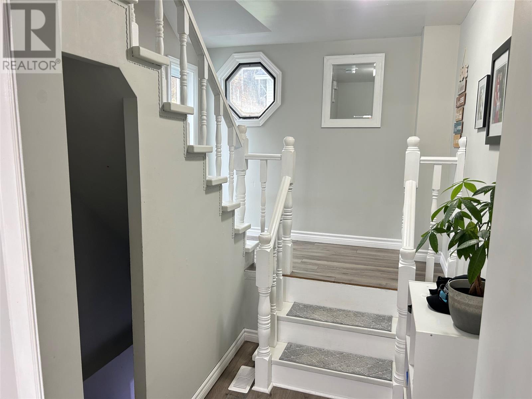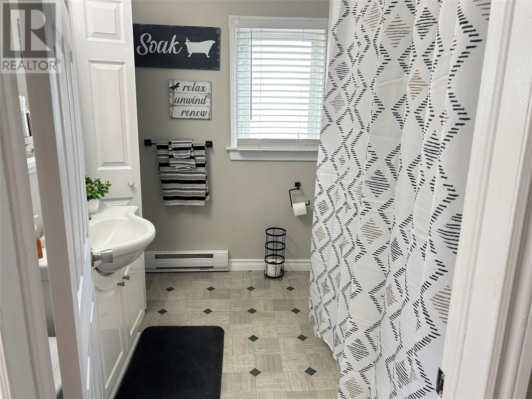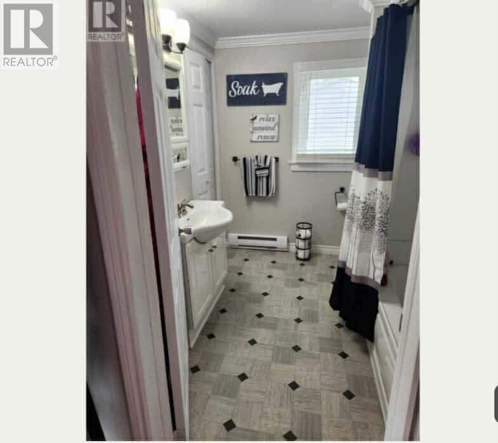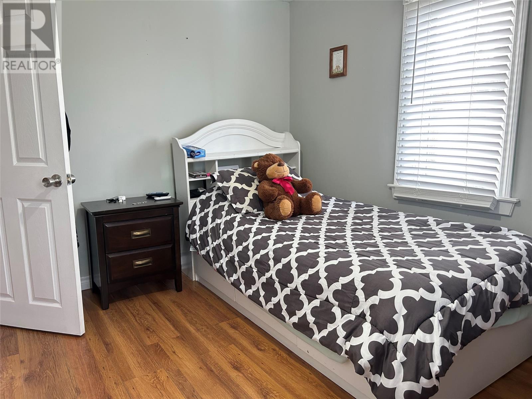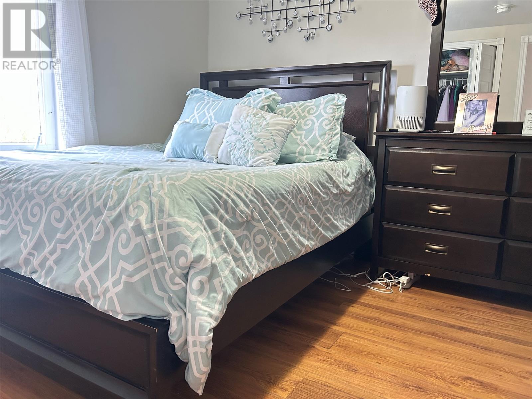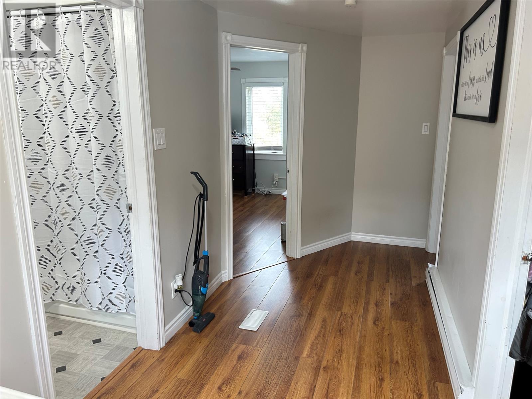3 Bedroom
1 Bathroom
2,133 ft2
2 Level
Forced Air, Heat Pump
Landscaped
$259,000
Located on Humber Road with a great view of the Bay of Islands, this cozy two story home offers all of the privacy one could want while still being in the middle of town. Pushed off of the main "drag" of this street, you will not even realize this home is there unless you are looking for it. You are located just mins from a playground and murphy square while being directly next to the schools making this the ultimate area to raise your family. This three bedroom, one bath home offers a modern but cozy layout and has received many upgrades over the years including a brand new electrical system implemented this year. Upon entering the home, you arrive in a large foyer that leads into a updated kitchen with plenty of cupboards space. Stainless Steel Kitchen appliances are just over 2 years old!! The dining room and quaint living room looks out over the ocean. A new patio off the dining room nestled in the trees creates a private space for bbqing in the summer. The second level contains 3 lovely bedrooms and a large bathroom. Down stairs has endless potential with high ceilings and a walkout basement. Amazing potential to create/ finish the recroom. Ample laundry space. New electric heating and cooling furnace installed in October 2025. New gutters, new weeping tile, new electrical panel upgraded 200 AMP breakers, new class A gravel in both driveways, and much more. Vendors have taken great care to upgrade their home so you dont have to! Dont miss out on this one. (id:47656)
Property Details
|
MLS® Number
|
1292203 |
|
Property Type
|
Single Family |
Building
|
Bathroom Total
|
1 |
|
Bedrooms Above Ground
|
3 |
|
Bedrooms Total
|
3 |
|
Appliances
|
Refrigerator, Stove |
|
Architectural Style
|
2 Level |
|
Constructed Date
|
1950 |
|
Construction Style Attachment
|
Detached |
|
Exterior Finish
|
Vinyl Siding |
|
Flooring Type
|
Laminate, Other |
|
Foundation Type
|
Concrete |
|
Heating Fuel
|
Electric |
|
Heating Type
|
Forced Air, Heat Pump |
|
Stories Total
|
2 |
|
Size Interior
|
2,133 Ft2 |
|
Type
|
House |
|
Utility Water
|
Municipal Water |
Land
|
Acreage
|
No |
|
Landscape Features
|
Landscaped |
|
Sewer
|
Municipal Sewage System |
|
Size Irregular
|
7522 Sqft |
|
Size Total Text
|
7522 Sqft|7,251 - 10,889 Sqft |
|
Zoning Description
|
Residential |
Rooms
| Level |
Type |
Length |
Width |
Dimensions |
|
Second Level |
Foyer |
|
|
5.6 x 16 |
|
Second Level |
Bath (# Pieces 1-6) |
|
|
8 x 7.6 |
|
Second Level |
Bedroom |
|
|
10 x 11 |
|
Second Level |
Bedroom |
|
|
10 x 12.6 |
|
Second Level |
Primary Bedroom |
|
|
10.6 x 11 |
|
Basement |
Storage |
|
|
7 x 6 |
|
Basement |
Recreation Room |
|
|
7 x 6 |
|
Basement |
Laundry Room |
|
|
20 x 6 |
|
Main Level |
Dining Room |
|
|
11.6 x 14.6 |
|
Main Level |
Kitchen |
|
|
11 x 14.6 |
|
Main Level |
Foyer |
|
|
6.7 x 17 |
https://www.realtor.ca/real-estate/29058977/104-humber-road-corner-brook

