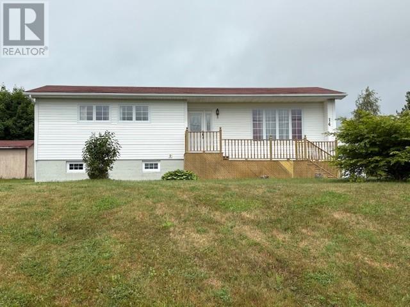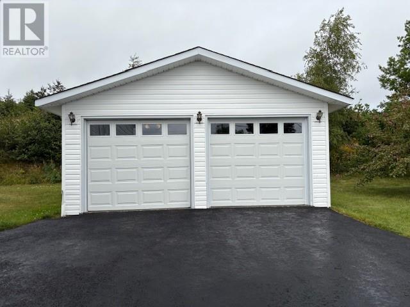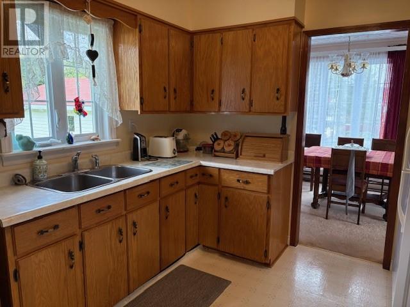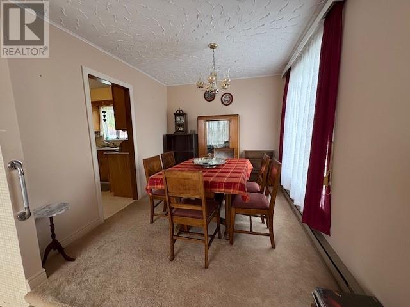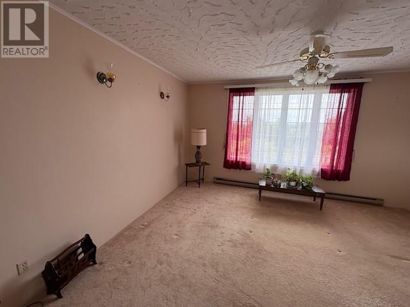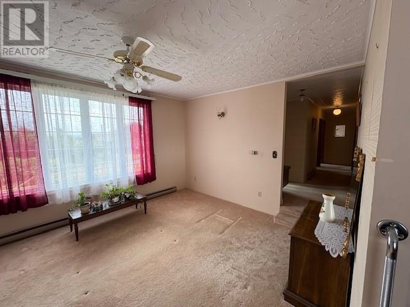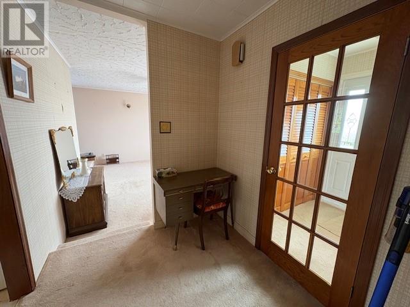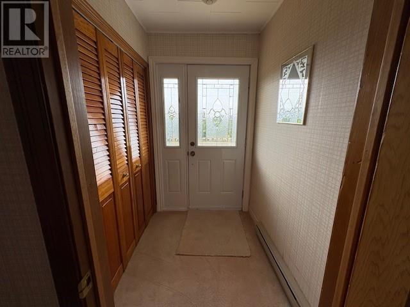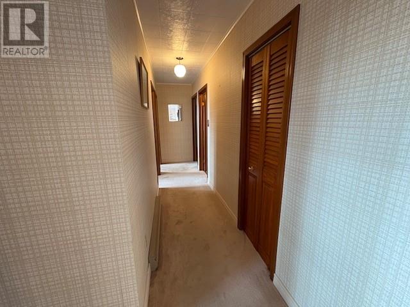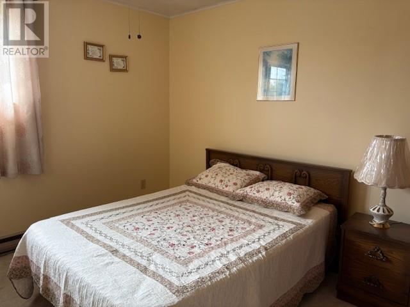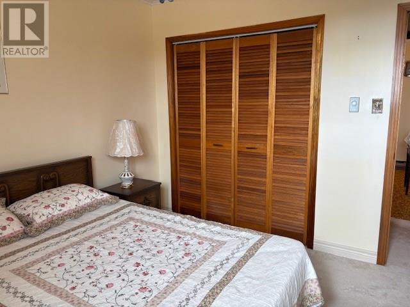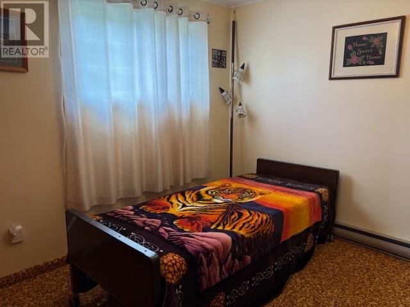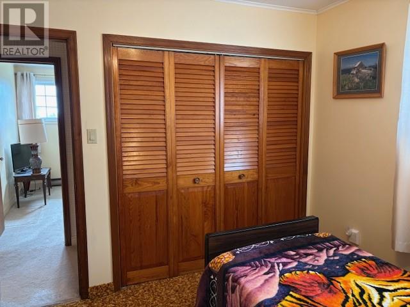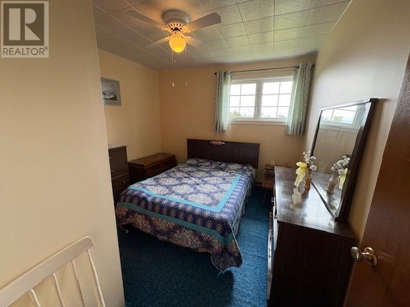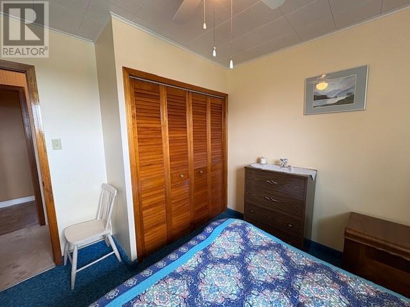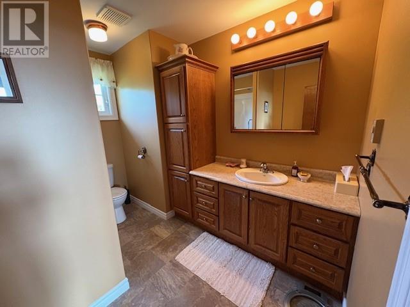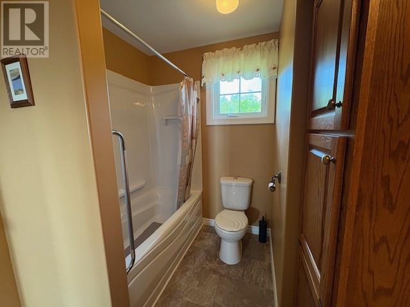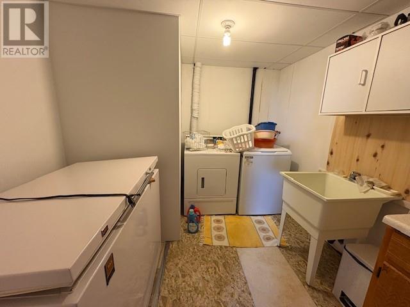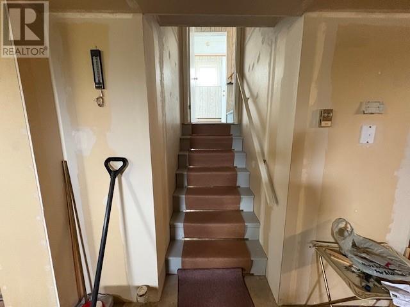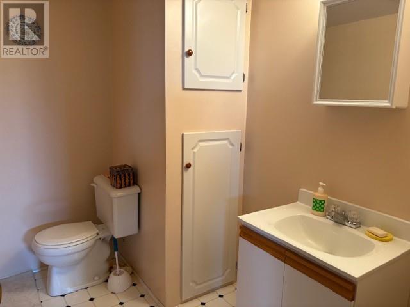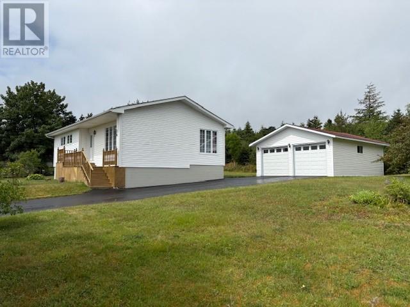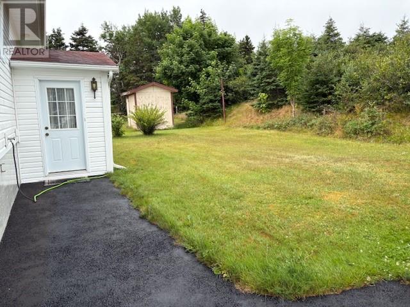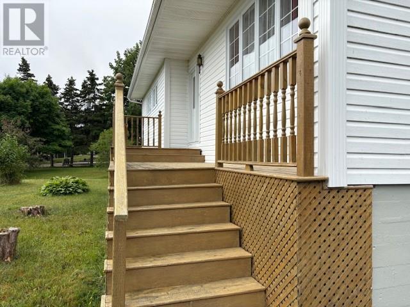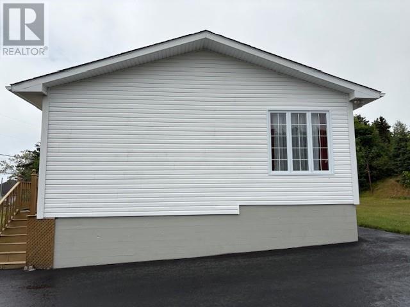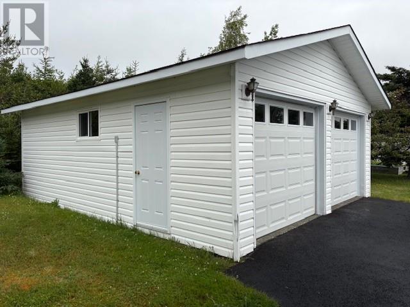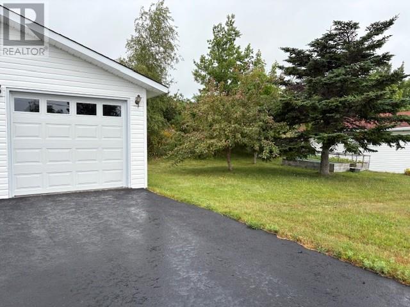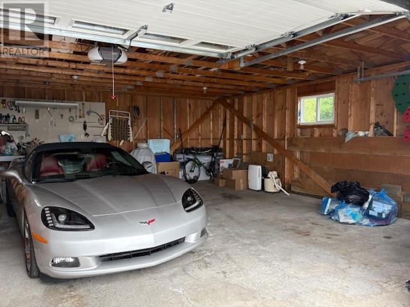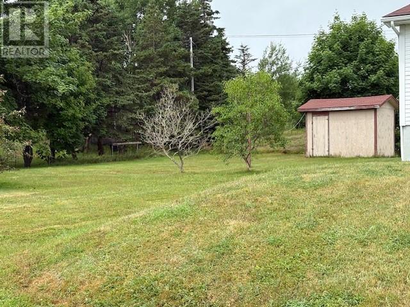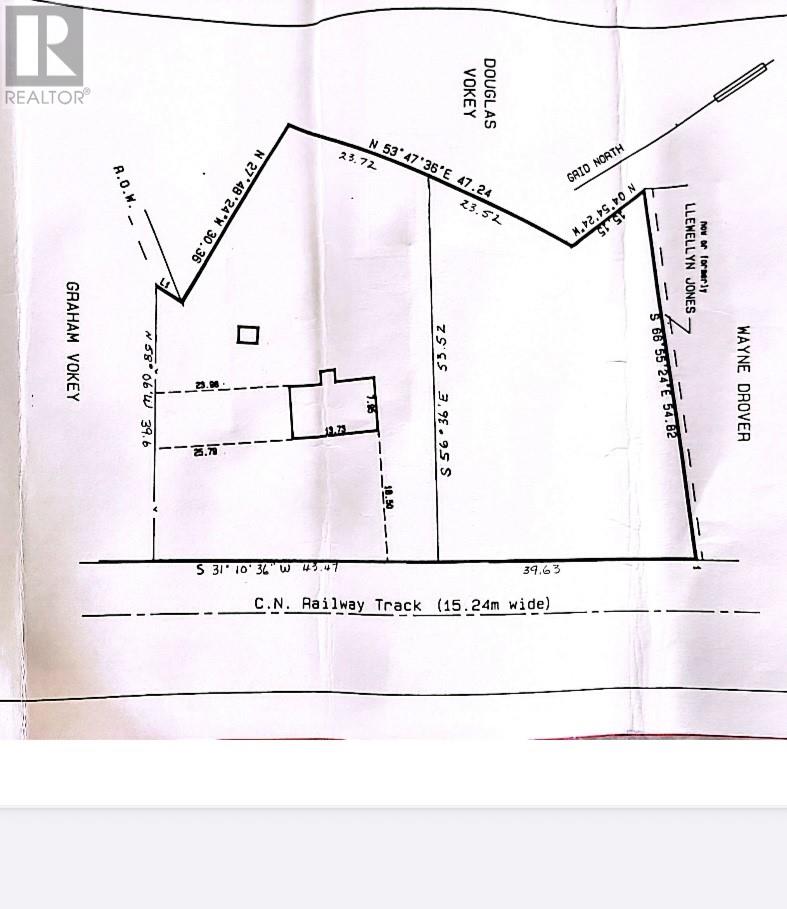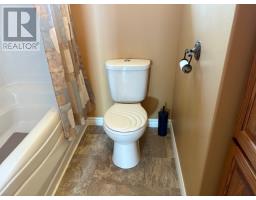3 Bedroom
2 Bathroom
2,490 ft2
Bungalow
Baseboard Heaters
Landscaped
$269,000
What a great property with a fantastic view, overlooking Spaniard's Bay, and lots of room for a family! The home features a kitchen with oak cupboards, stove, fridge and portable dishwasher, formal dining room, sunken large living room with lots of light and a lovely view, front porch and small foyer, back porch, 3 bedrooms and full bath. Downstairs is mostly undeveloped but there is a laundry room and a 1/2 bath - so much potential here for more living space! Hot water tank 2020, and 200 amp (fuses). There is also a wired double garage, small storage shed, and double paved driveway - all sitting on a lovely landscaped large lot. Such a beautiful place to live - take a look! (id:47656)
Property Details
|
MLS® Number
|
1288113 |
|
Property Type
|
Single Family |
Building
|
Bathroom Total
|
2 |
|
Bedrooms Above Ground
|
3 |
|
Bedrooms Total
|
3 |
|
Appliances
|
Dishwasher, Refrigerator |
|
Architectural Style
|
Bungalow |
|
Constructed Date
|
1972 |
|
Construction Style Attachment
|
Detached |
|
Exterior Finish
|
Vinyl Siding |
|
Flooring Type
|
Carpeted, Other |
|
Foundation Type
|
Poured Concrete |
|
Half Bath Total
|
1 |
|
Heating Fuel
|
Electric |
|
Heating Type
|
Baseboard Heaters |
|
Stories Total
|
1 |
|
Size Interior
|
2,490 Ft2 |
|
Type
|
House |
|
Utility Water
|
Municipal Water |
Parking
Land
|
Access Type
|
Year-round Access |
|
Acreage
|
No |
|
Landscape Features
|
Landscaped |
|
Sewer
|
Municipal Sewage System |
|
Size Irregular
|
44m X 54m (irregular Shape) |
|
Size Total Text
|
44m X 54m (irregular Shape)|.5 - 9.99 Acres |
|
Zoning Description
|
Residential |
Rooms
| Level |
Type |
Length |
Width |
Dimensions |
|
Basement |
Bath (# Pieces 1-6) |
|
|
8 x 5.5 |
|
Basement |
Laundry Room |
|
|
9 x 9 |
|
Main Level |
Bath (# Pieces 1-6) |
|
|
7.5 x 10 |
|
Main Level |
Bedroom |
|
|
10 x 10 |
|
Main Level |
Bedroom |
|
|
10 x 10 |
|
Main Level |
Bedroom |
|
|
11 x 10 |
|
Main Level |
Foyer |
|
|
6.5 6.5 |
|
Main Level |
Porch |
|
|
4.5 x 6 |
|
Main Level |
Living Room |
|
|
12.5 x 15.5 |
|
Main Level |
Dining Room |
|
|
9 x 10.5 |
|
Main Level |
Kitchen |
|
|
10 x 12.5 |
https://www.realtor.ca/real-estate/28631165/14-jones-road-spaniards-bay

