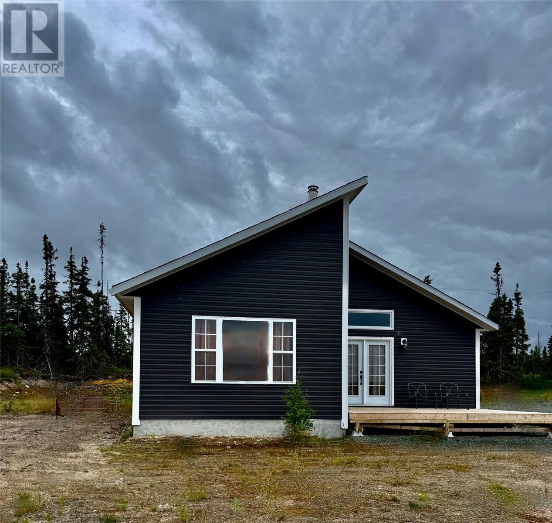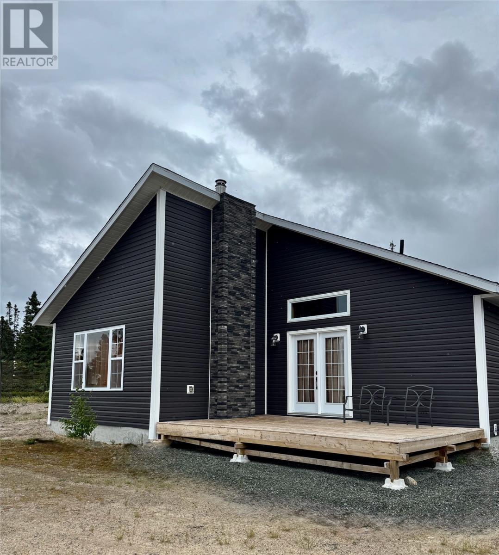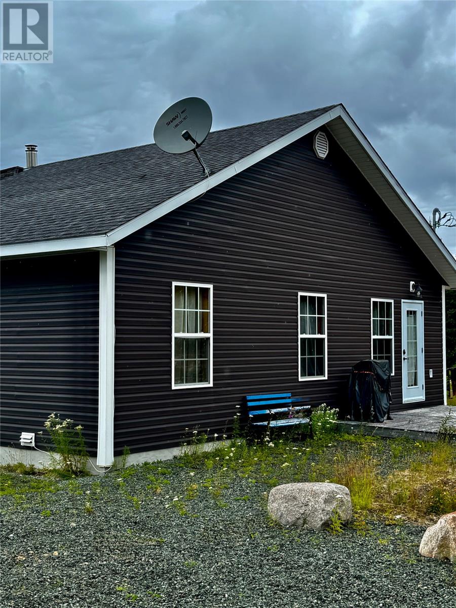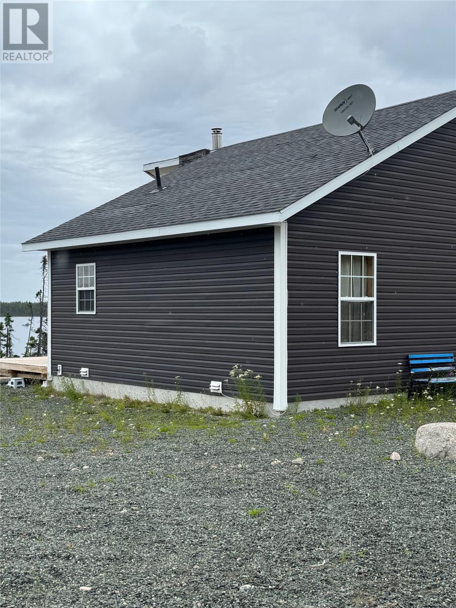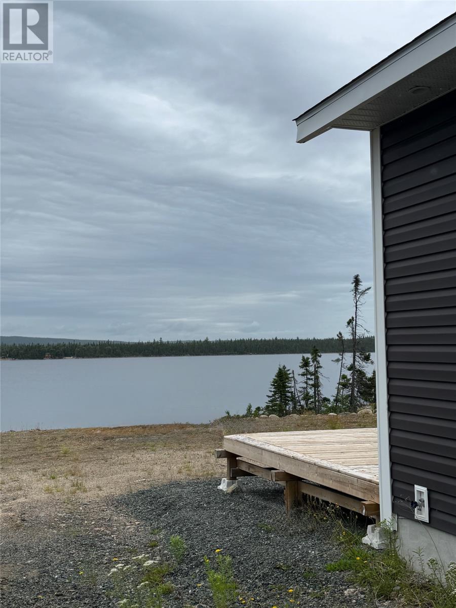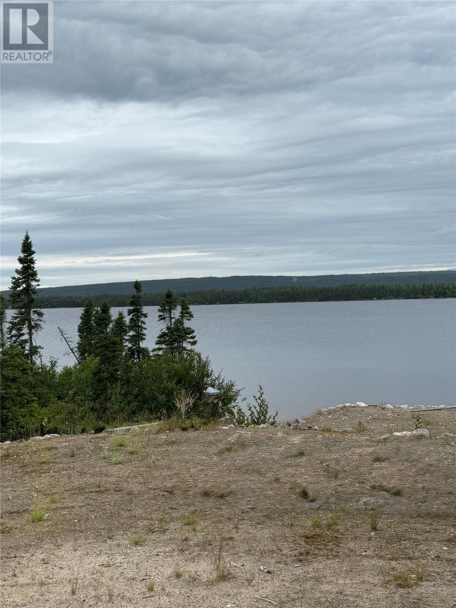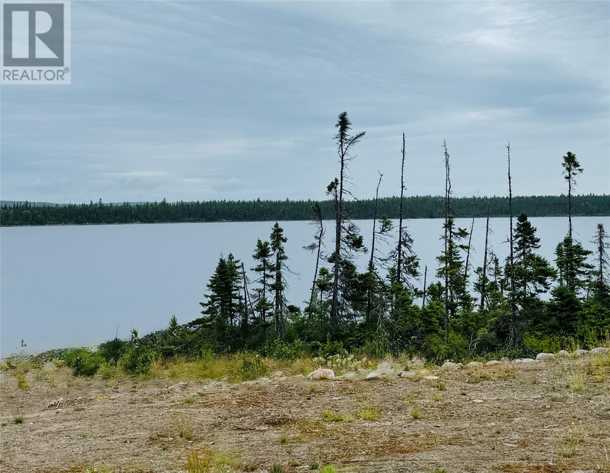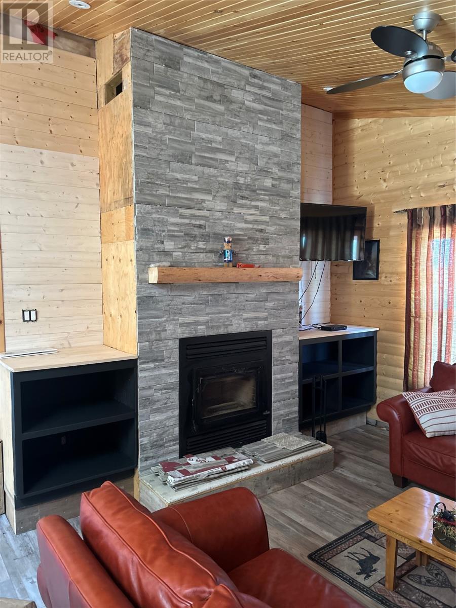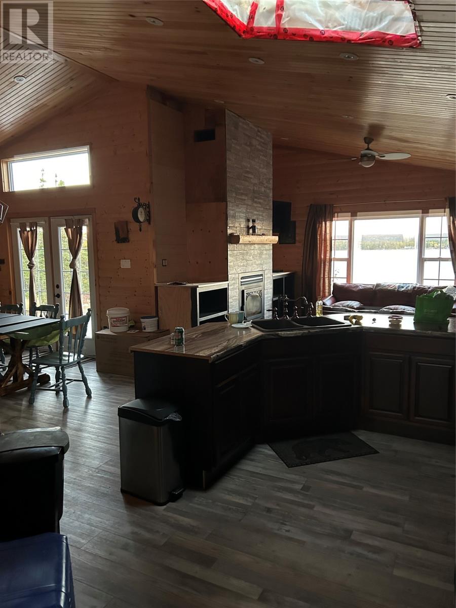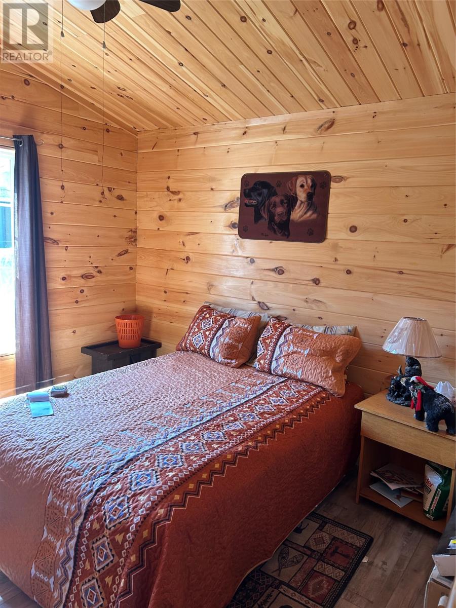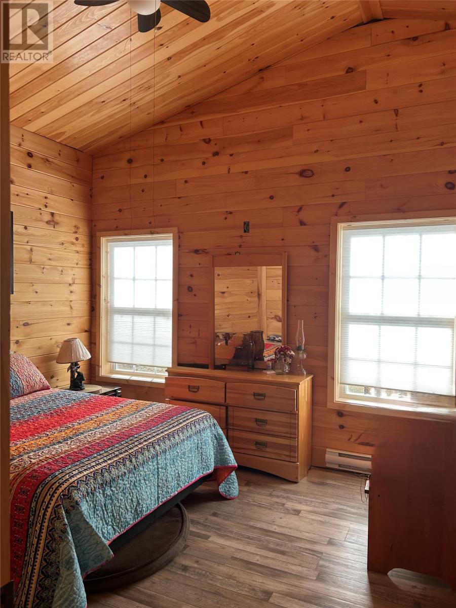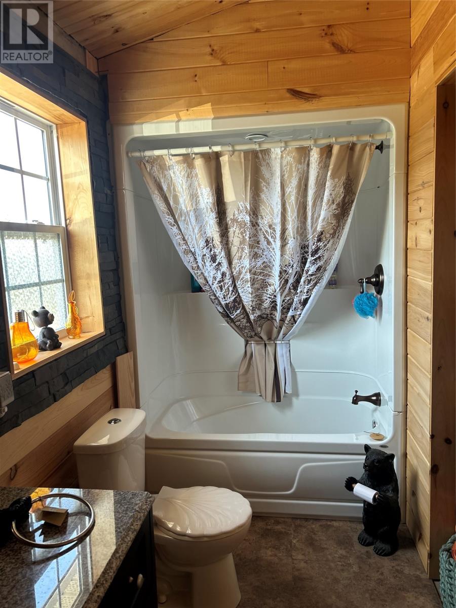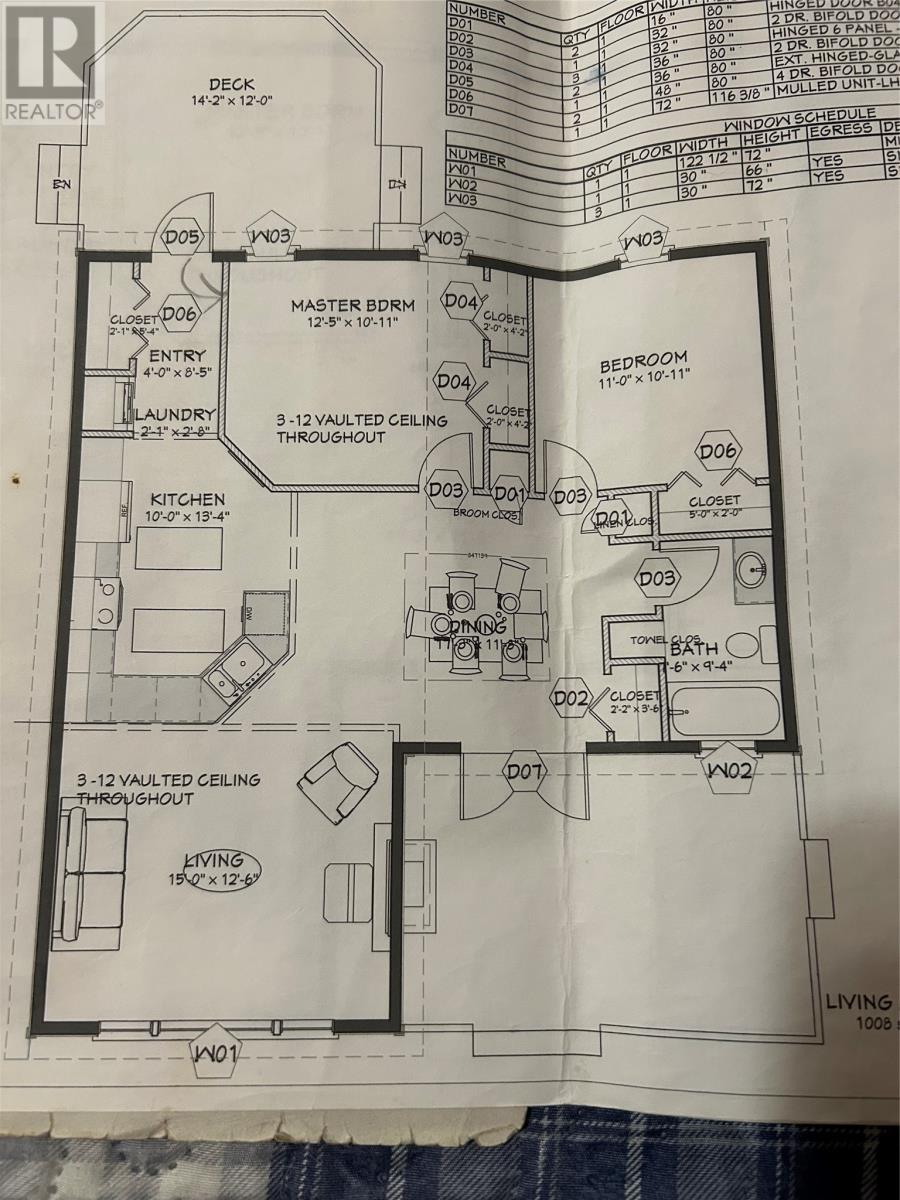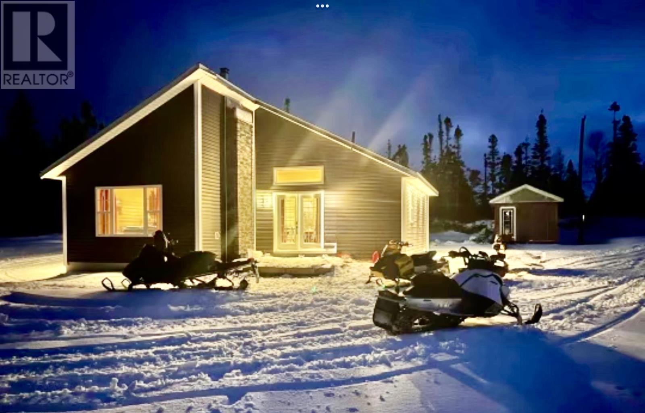2 Bedroom
1 Bathroom
864 ft2
Fireplace
Baseboard Heaters, Forced Air
Acreage
Partially Landscaped
$339,000
Nestled in the peaceful town of Terra Nova, located in the centre of Terra Nova National Park, this charming 2-bedroom, 1-bathroom waterfront chalet offers the ultimate retreat for nature lovers. With an open-concept design and panoramic views of the pond, this property captures the essence of true Newfoundland tranquility. Set amid a beautifully forested, semi-remote landscape, the chalet provides immediate access to the water via a floating dock, perfect for kayaking, swimming, or simply soaking up the serenity. The gently sloping lot and new front deck make it easy to enjoy the sights and sounds of nature right from your doorstep. Whether you’re into snowmobiling, snowshoeing, ATV riding, or quiet walks, this property offers year-round access to the trail-ways. (id:47656)
Property Details
|
MLS® Number
|
1291981 |
|
Property Type
|
Recreational |
Building
|
Bathroom Total
|
1 |
|
Bedrooms Above Ground
|
2 |
|
Bedrooms Total
|
2 |
|
Appliances
|
Dishwasher, Refrigerator, Stove, Washer, Dryer |
|
Constructed Date
|
2015 |
|
Construction Style Attachment
|
Detached |
|
Exterior Finish
|
Vinyl Siding |
|
Fireplace Present
|
Yes |
|
Fixture
|
Drapes/window Coverings |
|
Flooring Type
|
Laminate, Other |
|
Foundation Type
|
Concrete |
|
Heating Fuel
|
Electric, Wood |
|
Heating Type
|
Baseboard Heaters, Forced Air |
|
Size Interior
|
864 Ft2 |
|
Type
|
Recreational |
|
Utility Water
|
Dug Well |
Land
|
Acreage
|
Yes |
|
Landscape Features
|
Partially Landscaped |
|
Sewer
|
Septic Tank |
|
Size Irregular
|
150 X 300 |
|
Size Total Text
|
150 X 300|1 - 3 Acres |
|
Zoning Description
|
Residential |
Rooms
| Level |
Type |
Length |
Width |
Dimensions |
|
Main Level |
Laundry Room |
|
|
2.1 x 2.8 |
|
Main Level |
Living Room |
|
|
15.0 x 12.6 |
|
Main Level |
Bath (# Pieces 1-6) |
|
|
7.6 x 9.4 |
|
Main Level |
Bedroom |
|
|
11.0 x 10.11 |
|
Main Level |
Dining Room |
|
|
17.3 x 11.8 |
|
Main Level |
Primary Bedroom |
|
|
12.5 x 10.11 |
|
Main Level |
Kitchen |
|
|
10.0 x 13.4 |
|
Main Level |
Foyer |
|
|
4.0 x 8.5 |
https://www.realtor.ca/real-estate/29034215/4-pitts-pond-road-terra-nova

