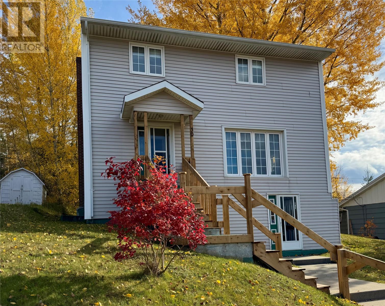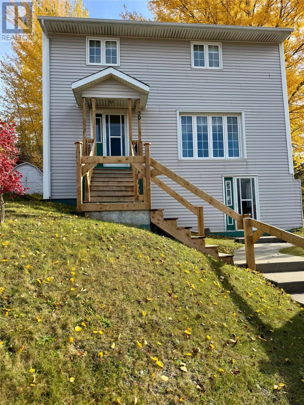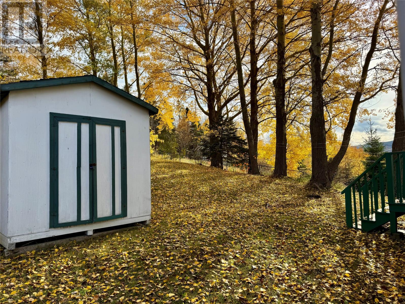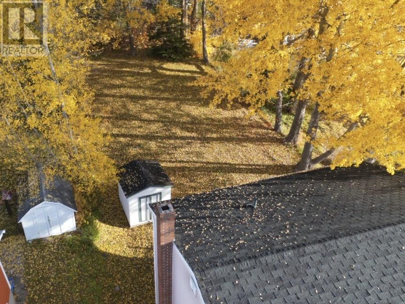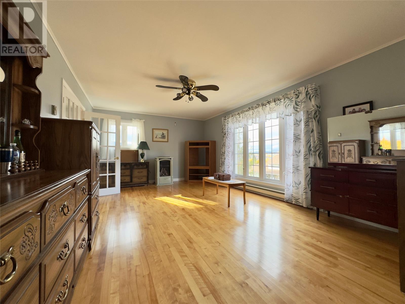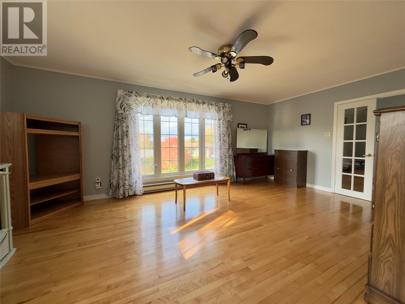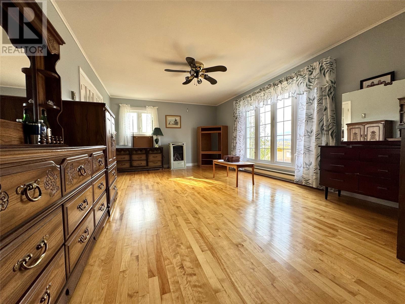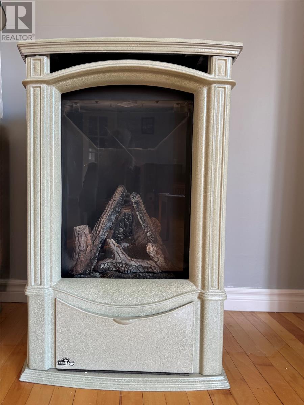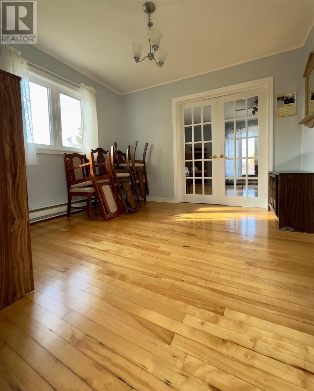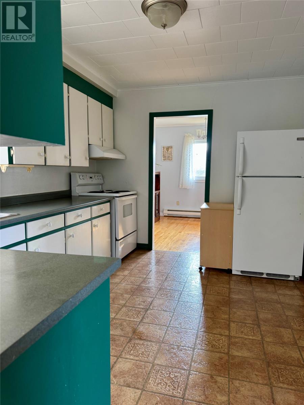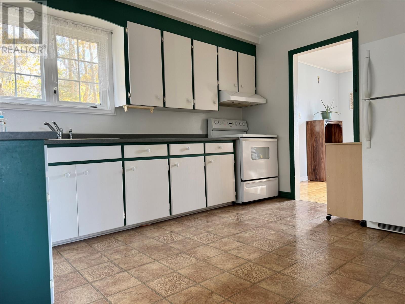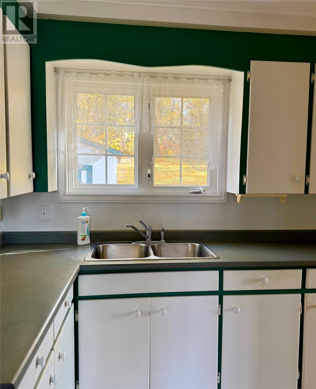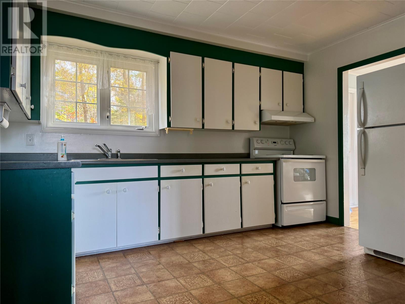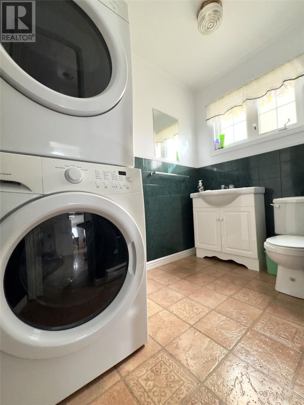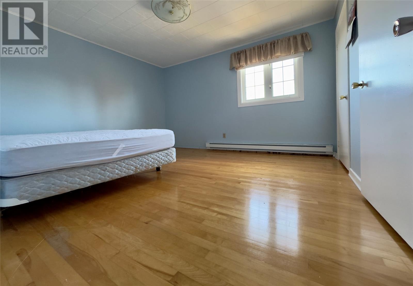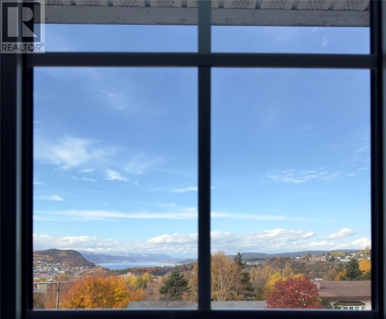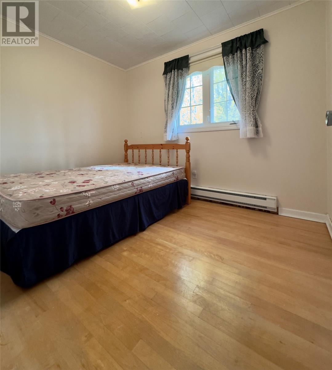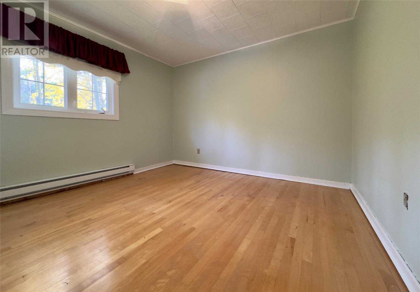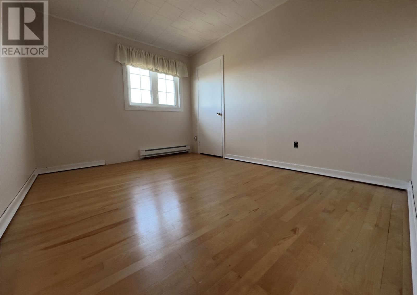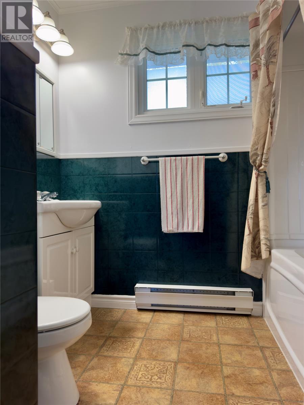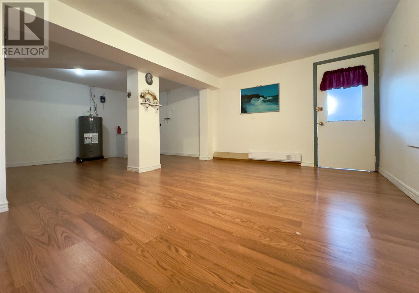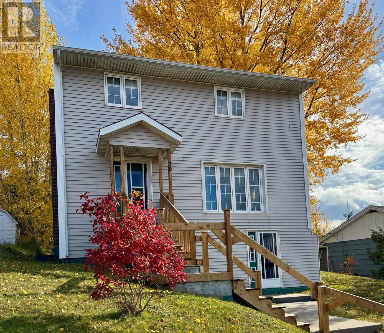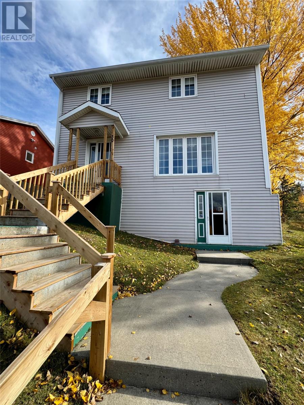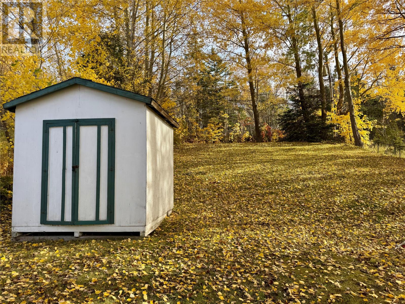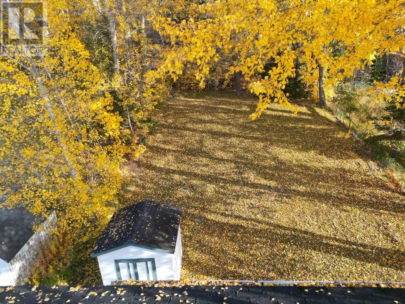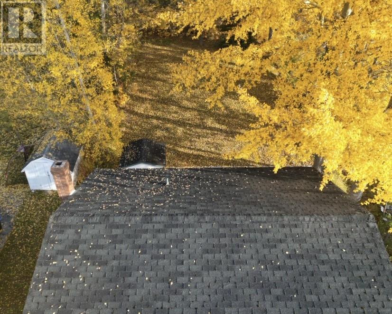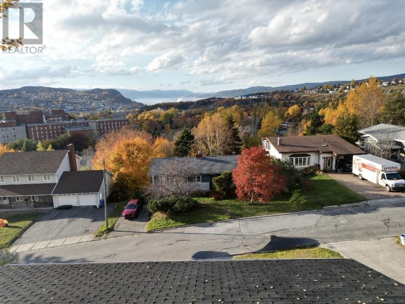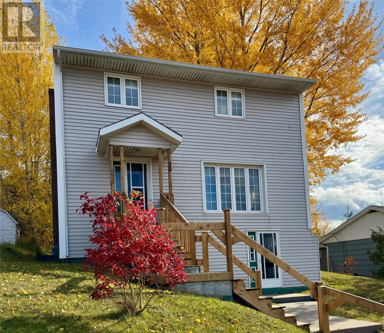4 Bedroom
2 Bathroom
2,160 ft2
2 Level
Fireplace
Baseboard Heaters
$249,000
Welcome to 30 Raymond Heights. This move-in-ready four bedroom, one and a half bath home offers a rare chance to own a property in this sought after area at a great price. The main level features hardwood floors, a bright living room with propane fireplace, dining area with door leading to backyard, kitchen , and a convenient half bath with laundry. Upstairs the hardwood staircase leads to four comfortable bedrooms and a full bath, providing plenty of space for the family. The lower level offers a large family room and additional storage in what was once a garage. This area could easily be made into a rental space. Outside , enjoy a beautiful , private backyard surrounded by mature trees- a peaceful retreat right in town. Don't miss out- book your viewing today! As per Sellers Direction: No offers to be conveyed until 3 PM Monday, October 27th, 2025. Offers to remain open until 8PM on Monday , October 27th, 2025. (id:47656)
Property Details
|
MLS® Number
|
1291982 |
|
Property Type
|
Single Family |
|
Amenities Near By
|
Shopping |
|
Equipment Type
|
Propane Tank |
|
Rental Equipment Type
|
Propane Tank |
Building
|
Bathroom Total
|
2 |
|
Bedrooms Above Ground
|
4 |
|
Bedrooms Total
|
4 |
|
Appliances
|
Refrigerator, Stove, Washer, Dryer |
|
Architectural Style
|
2 Level |
|
Constructed Date
|
1965 |
|
Exterior Finish
|
Vinyl Siding |
|
Fireplace Fuel
|
Propane |
|
Fireplace Present
|
Yes |
|
Fireplace Type
|
Insert |
|
Flooring Type
|
Hardwood, Other |
|
Half Bath Total
|
1 |
|
Heating Fuel
|
Electric |
|
Heating Type
|
Baseboard Heaters |
|
Stories Total
|
2 |
|
Size Interior
|
2,160 Ft2 |
|
Type
|
House |
|
Utility Water
|
Municipal Water |
Land
|
Access Type
|
Year-round Access |
|
Acreage
|
No |
|
Land Amenities
|
Shopping |
|
Sewer
|
Municipal Sewage System |
|
Size Irregular
|
60 X 155 |
|
Size Total Text
|
60 X 155|7,251 - 10,889 Sqft |
|
Zoning Description
|
Res |
Rooms
| Level |
Type |
Length |
Width |
Dimensions |
|
Second Level |
Primary Bedroom |
|
|
11'8"" x 13'5"" |
|
Second Level |
Bedroom |
|
|
11'8"" x 9'2"" |
|
Second Level |
Bedroom |
|
|
11'3"" x 10'1' |
|
Second Level |
Bedroom |
|
|
10'2"" x 7'10"" |
|
Basement |
Other |
|
|
11'8"" x 23 |
|
Basement |
Family Room |
|
|
21 x 15'8"" |
|
Main Level |
Bath (# Pieces 1-6) |
|
|
2pc |
|
Main Level |
Laundry Room |
|
|
7'9"" x 4'9"" |
|
Main Level |
Porch |
|
|
9 x 3 |
|
Main Level |
Foyer |
|
|
7'8"" x 5'8"" |
|
Main Level |
Kitchen |
|
|
12'3"" x 10 |
|
Main Level |
Dining Room |
|
|
10'9"" x 10 |
|
Main Level |
Living Room |
|
|
19'3"" x 12'6"" |
https://www.realtor.ca/real-estate/29034253/30-raymond-heights-corner-brook

