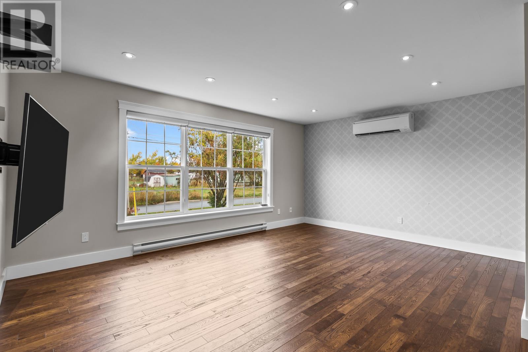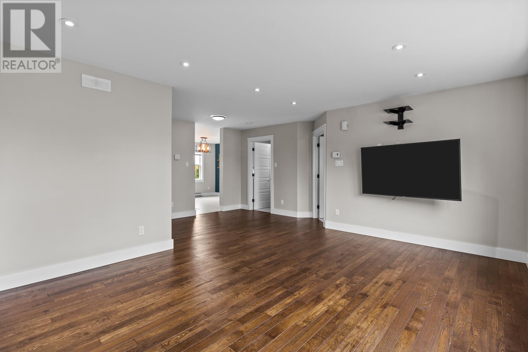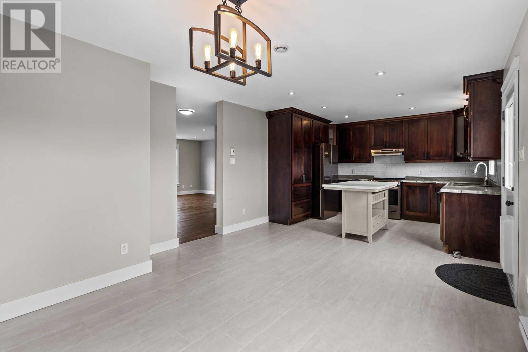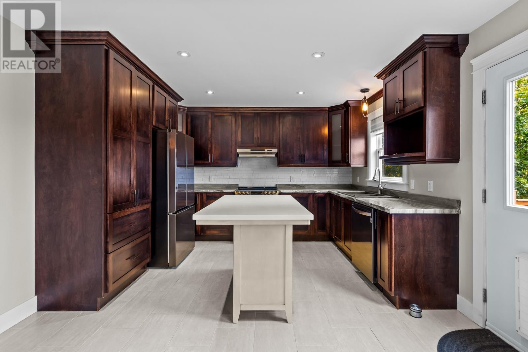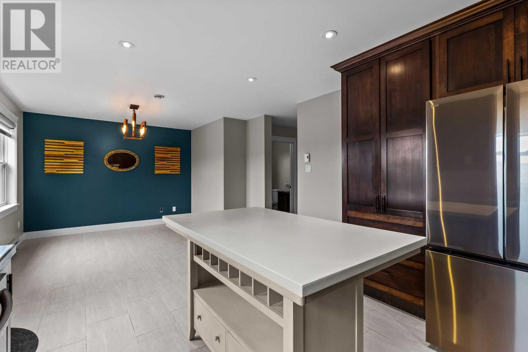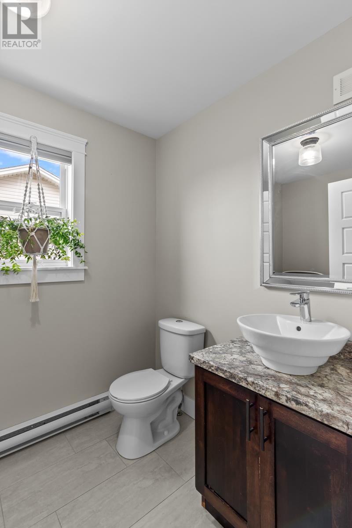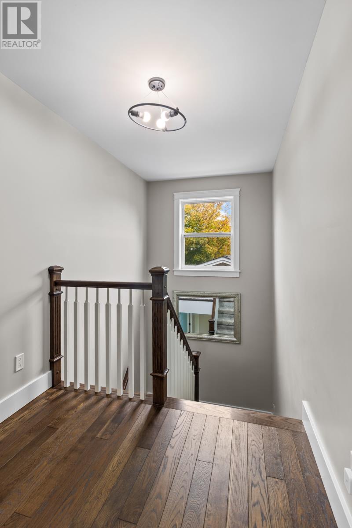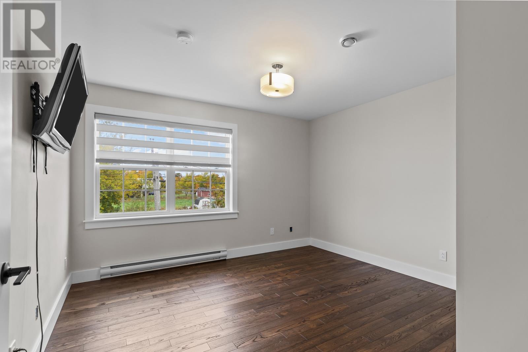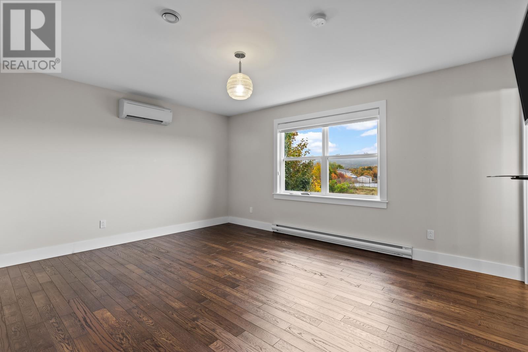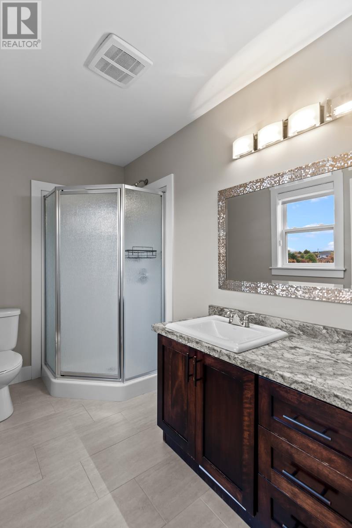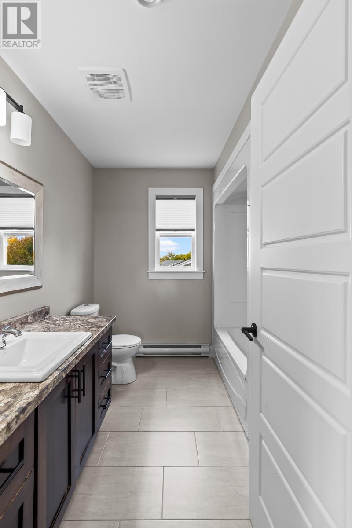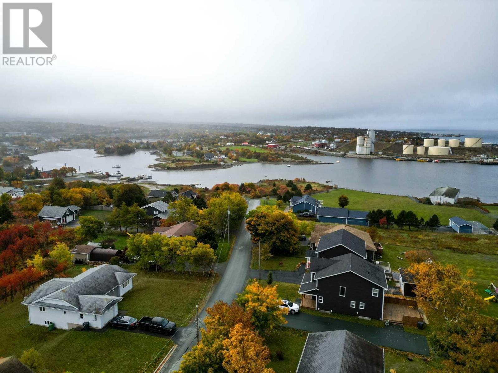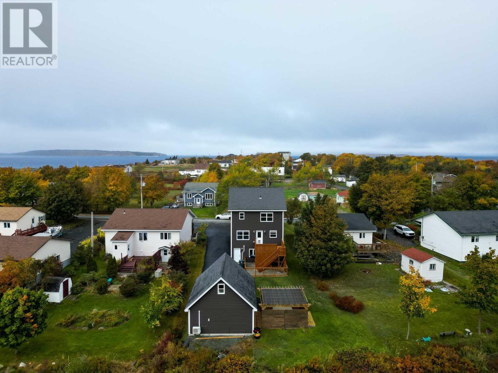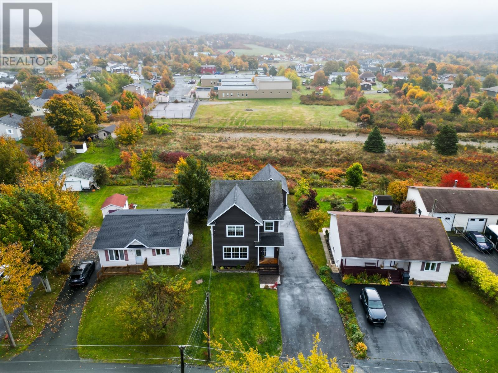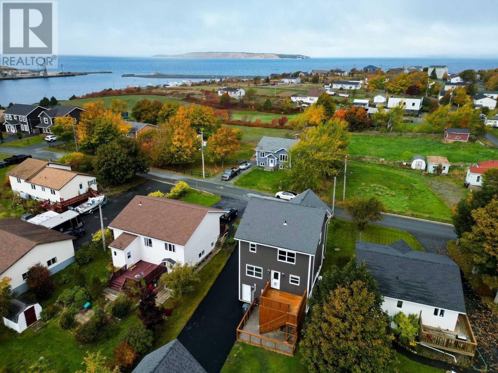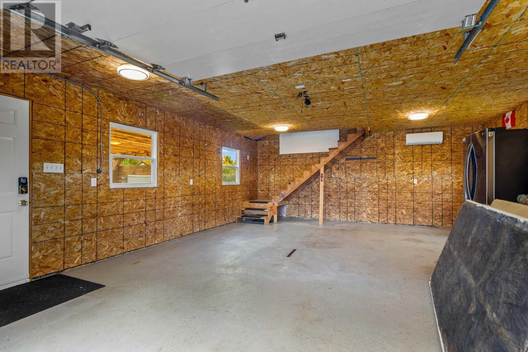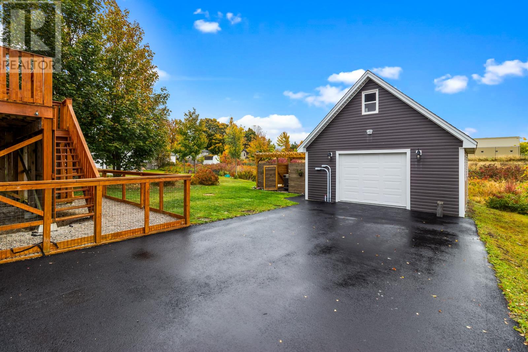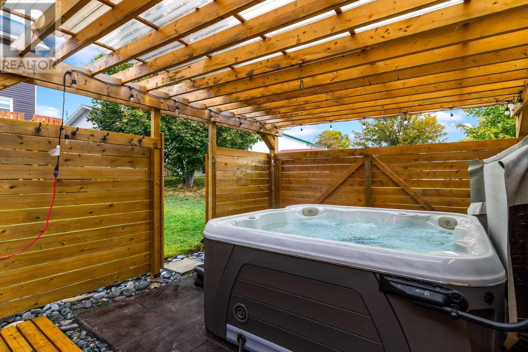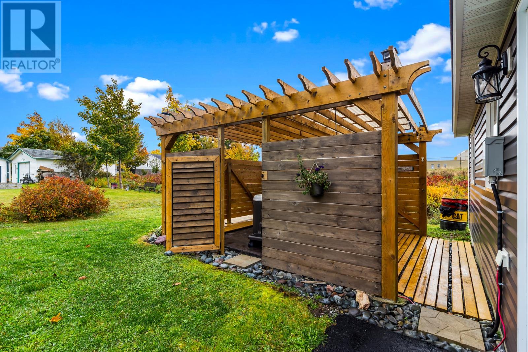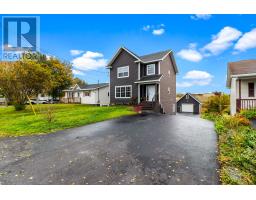3 Bedroom
3 Bathroom
2,533 ft2
2 Level
Air Exchanger
Baseboard Heaters, Heat Pump
Landscaped
$470,000
Visit REALTOR® website for additional information. Welcome to this beautifully maintained three-bedroom, two-bathroom home nestled in a quiet, family-friendly neighbourhood close to schools, shopping, and all amenities. Step inside to find a warm and inviting layout designed for comfortable living. The spacious kitchen and dining area open to a bright living room—perfect for family time or entertaining guests. Upstairs, three well-sized bedrooms offer plenty of space for everyone, while both bathrooms are tastefully updated. Outside, enjoy your own private oasis featuring a covered hot tub area, ideal for relaxing year-round. The property also includes a detached garage with a loft—perfect for a workshop, studio, or extra storage—as well as a custom dog-friendly fenced area your pets will love. This move-in ready home blends comfort, functionality, and privacy in a prime location. (id:47656)
Property Details
|
MLS® Number
|
1291971 |
|
Property Type
|
Single Family |
|
Neigbourhood
|
Talcville |
|
Amenities Near By
|
Recreation, Shopping |
|
Equipment Type
|
None |
|
Rental Equipment Type
|
None |
Building
|
Bathroom Total
|
3 |
|
Bedrooms Above Ground
|
3 |
|
Bedrooms Total
|
3 |
|
Appliances
|
Dishwasher, Refrigerator, Stove |
|
Architectural Style
|
2 Level |
|
Constructed Date
|
2017 |
|
Construction Style Attachment
|
Detached |
|
Cooling Type
|
Air Exchanger |
|
Exterior Finish
|
Vinyl Siding |
|
Flooring Type
|
Ceramic Tile, Hardwood |
|
Half Bath Total
|
1 |
|
Heating Fuel
|
Electric |
|
Heating Type
|
Baseboard Heaters, Heat Pump |
|
Stories Total
|
2 |
|
Size Interior
|
2,533 Ft2 |
|
Type
|
House |
|
Utility Water
|
Municipal Water |
Land
|
Access Type
|
Year-round Access |
|
Acreage
|
No |
|
Land Amenities
|
Recreation, Shopping |
|
Landscape Features
|
Landscaped |
|
Sewer
|
Municipal Sewage System |
|
Size Irregular
|
.17ac |
|
Size Total Text
|
.17ac|under 1/2 Acre |
|
Zoning Description
|
Res |
Rooms
| Level |
Type |
Length |
Width |
Dimensions |
|
Basement |
Recreation Room |
|
|
26x13.4 |
|
Main Level |
Bath (# Pieces 1-6) |
|
|
4pc |
|
Main Level |
Ensuite |
|
|
3pc |
|
Main Level |
Bedroom |
|
|
13.8x9.4 |
|
Main Level |
Bedroom |
|
|
12.4x9.6 |
|
Main Level |
Primary Bedroom |
|
|
15.6x12.8 |
|
Main Level |
Bath (# Pieces 1-6) |
|
|
2pc |
|
Main Level |
Dining Room |
|
|
12.2x10.8 |
|
Main Level |
Kitchen |
|
|
12.10x12.8 |
|
Main Level |
Living Room/dining Room |
|
|
17x14.5 |
https://www.realtor.ca/real-estate/29030167/9-bairds-lane-conception-bay-south


