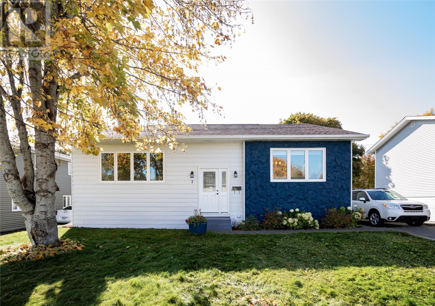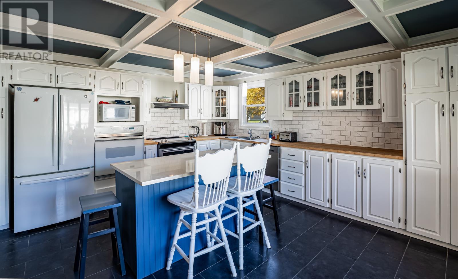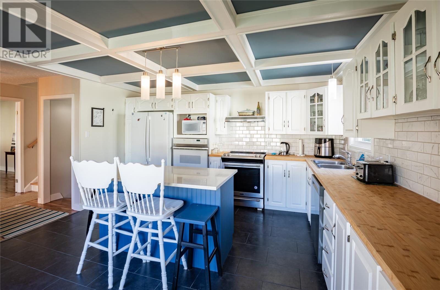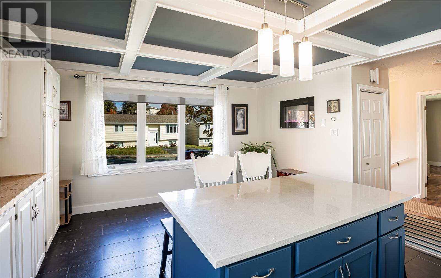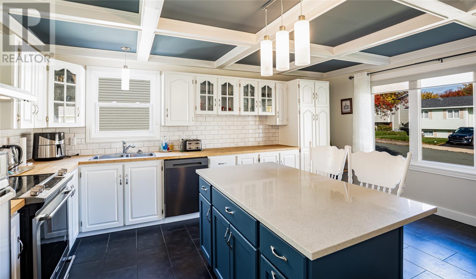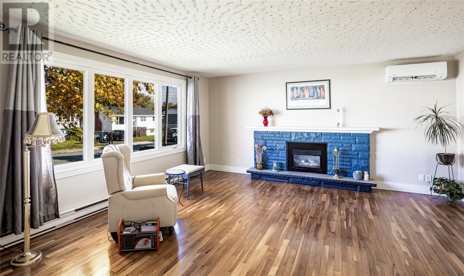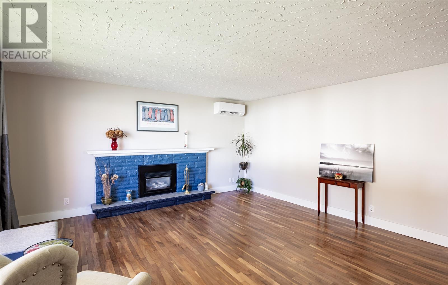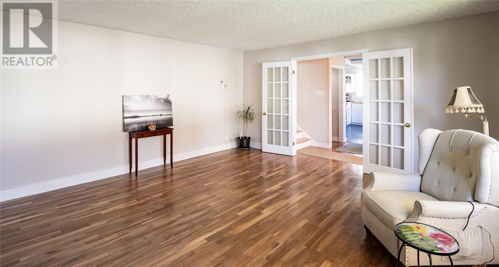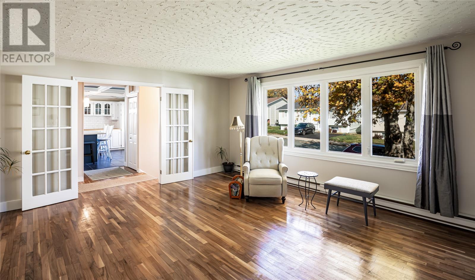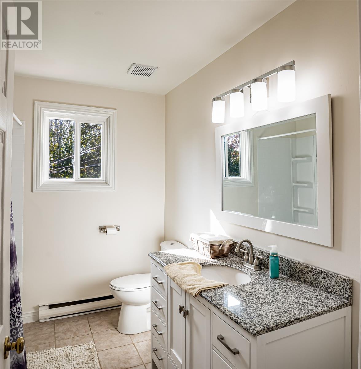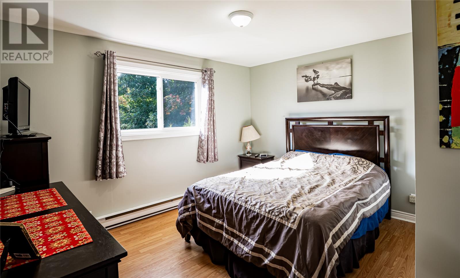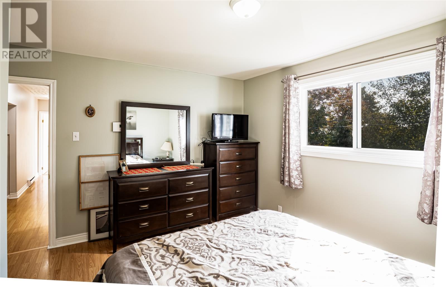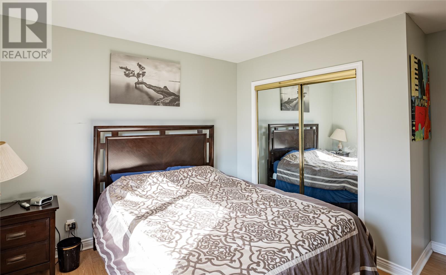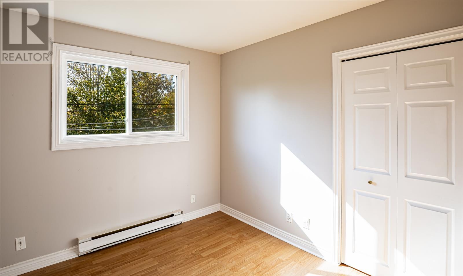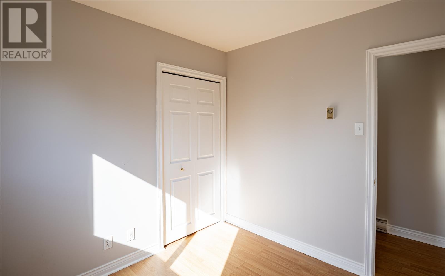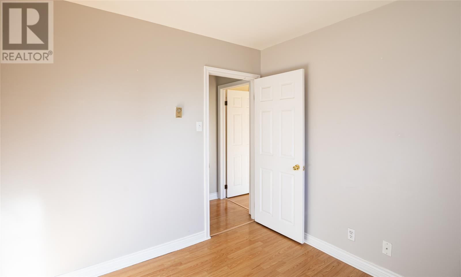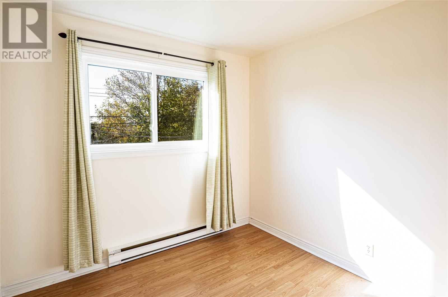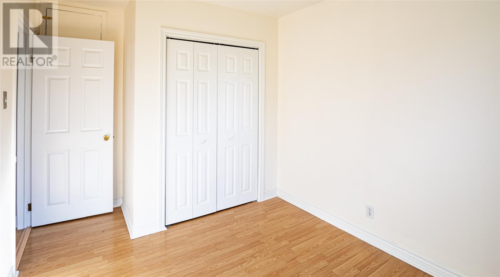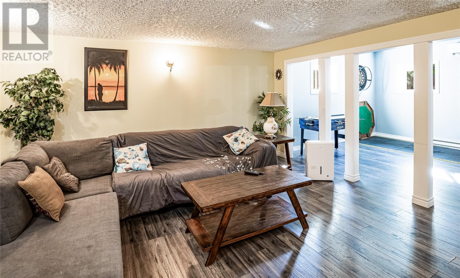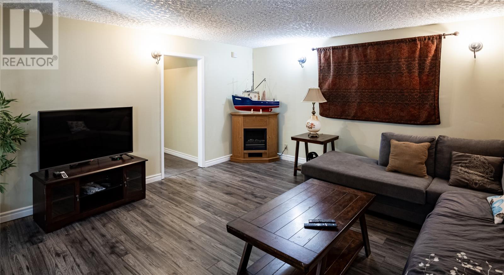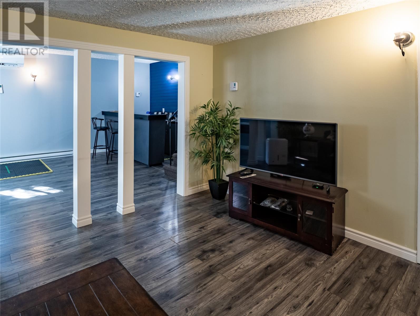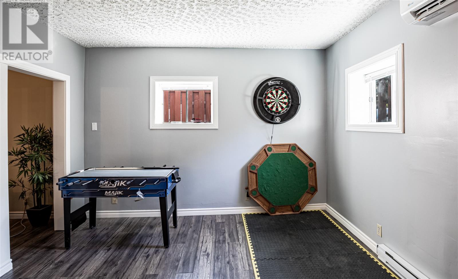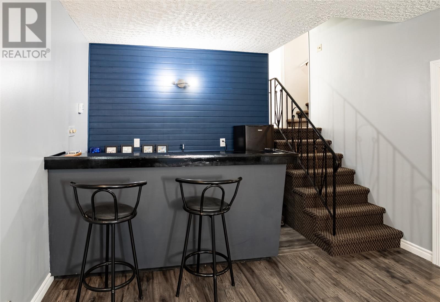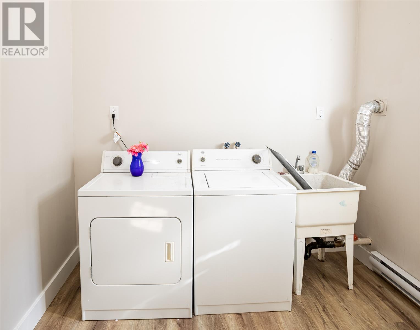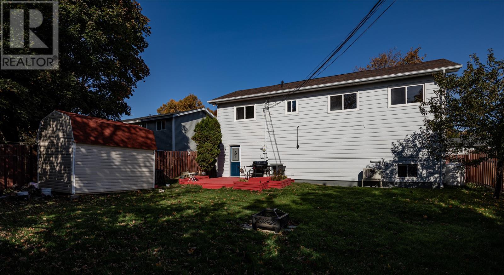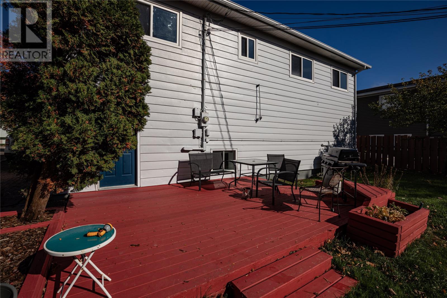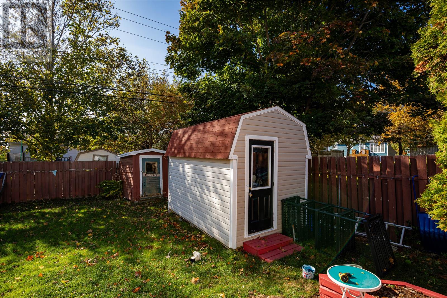4 Bedroom
2 Bathroom
2,240 ft2
Baseboard Heaters, Mini-Split
Landscaped
$389,900
This spacious and well-kept 3+1 bedroom home offers great space with large rooms throughout and a big, fully fenced backyard with mature trees. The beautifully updated kitchen features a quartz-topped island, bamboo countertops, subway tile backsplash, coffered ceiling, pantry, two ovens, and vinyl plank flooring. Hardwood floors were refinished in May 2025, and a new solid wood staircase adds warmth and charm. The lower level includes a large rec room with wet bar, family/games room, 4th bedroom, bright laundry/mudroom with exterior access, 2-piece bath, and new flooring (2022). Other updates include mini splits (Oct 2024), propane and electric fireplaces, vinyl windows (2012), new front door, 200-amp panel, shingles (2017), and fresh paint. Brick-paved driveway with rear-yard access and shed. Located in a sought-after east-end area near TCH, schools, recreation, and shopping. There will be no conveyance of any written signed offers prior to 11:00 am on the 28th of October and left open for acceptance until 4:00 PM. (id:47656)
Property Details
|
MLS® Number
|
1291850 |
|
Property Type
|
Single Family |
|
Neigbourhood
|
East Meadows |
|
Amenities Near By
|
Recreation, Shopping |
|
Equipment Type
|
Propane Tank |
|
Rental Equipment Type
|
Propane Tank |
Building
|
Bathroom Total
|
2 |
|
Bedrooms Total
|
4 |
|
Appliances
|
Dishwasher, Refrigerator, Microwave, Oven - Built-in, Stove, Washer, Dryer |
|
Constructed Date
|
1975 |
|
Construction Style Attachment
|
Detached |
|
Construction Style Split Level
|
Backsplit |
|
Exterior Finish
|
Aluminum Siding, Stone |
|
Flooring Type
|
Ceramic Tile, Hardwood, Laminate, Mixed Flooring, Other |
|
Foundation Type
|
Concrete |
|
Half Bath Total
|
1 |
|
Heating Fuel
|
Electric, Propane |
|
Heating Type
|
Baseboard Heaters, Mini-split |
|
Stories Total
|
1 |
|
Size Interior
|
2,240 Ft2 |
|
Type
|
House |
|
Utility Water
|
Municipal Water |
Land
|
Acreage
|
No |
|
Land Amenities
|
Recreation, Shopping |
|
Landscape Features
|
Landscaped |
|
Sewer
|
Municipal Sewage System |
|
Size Irregular
|
55 X 110 |
|
Size Total Text
|
55 X 110|under 1/2 Acre |
|
Zoning Description
|
Res |
Rooms
| Level |
Type |
Length |
Width |
Dimensions |
|
Second Level |
Bedroom |
|
|
9.04 x 8.11 |
|
Second Level |
Bedroom |
|
|
9.00 x 13.00 |
|
Second Level |
Bath (# Pieces 1-6) |
|
|
9.04 x 7.07 |
|
Second Level |
Primary Bedroom |
|
|
12.09 x 13.00 |
|
Basement |
Storage |
|
|
8.05 x 4.08 |
|
Basement |
Laundry Room |
|
|
13.08 x 17.05 |
|
Basement |
Bath (# Pieces 1-6) |
|
|
4.05 x 7.03 |
|
Basement |
Storage |
|
|
16.04 x 16.00 |
|
Basement |
Family Room |
|
|
20.04 x 20.08 |
|
Main Level |
Living Room/fireplace |
|
|
17.01 x 16.03 |
|
Main Level |
Kitchen |
|
|
17.02 x 14.06 |
https://www.realtor.ca/real-estate/29027860/7-cambridge-avenue-st-johns

