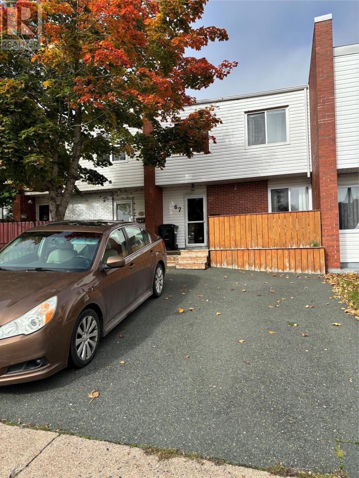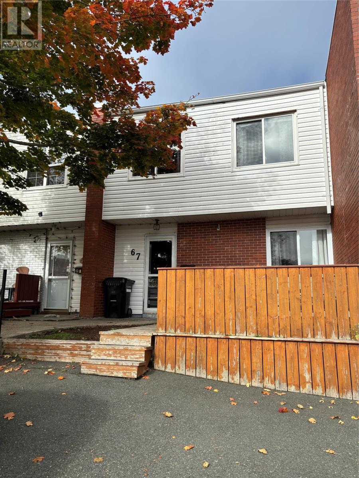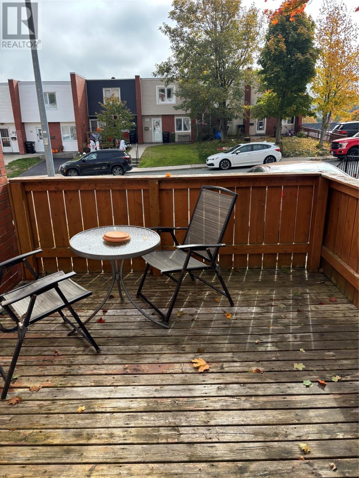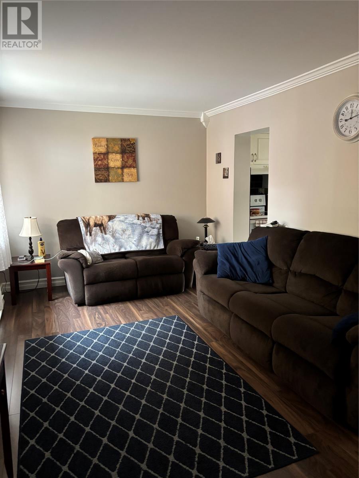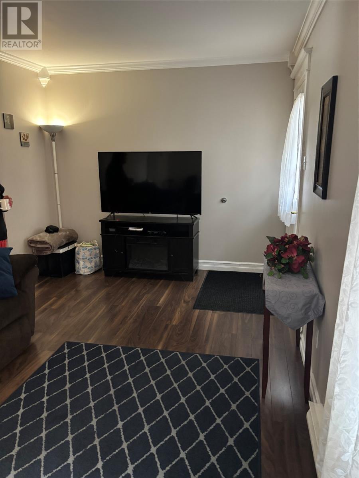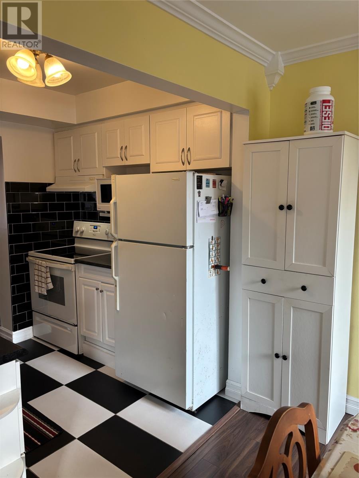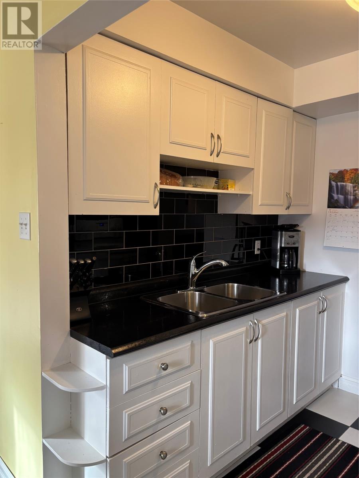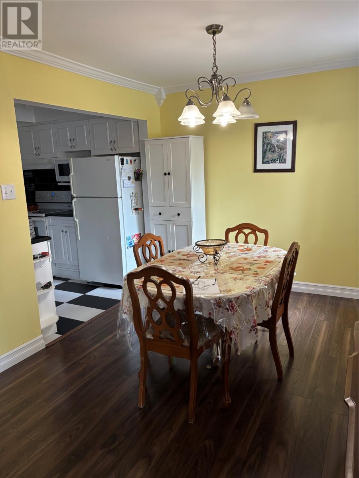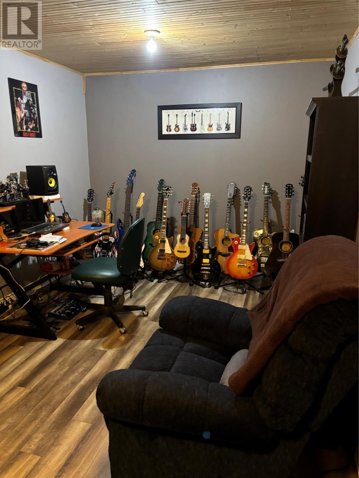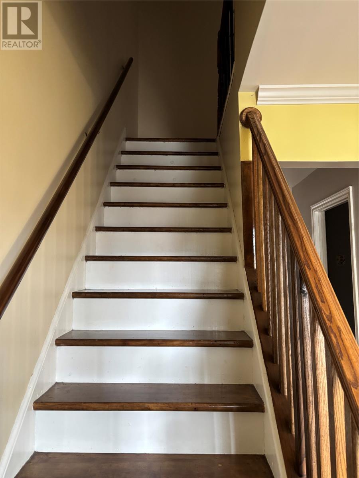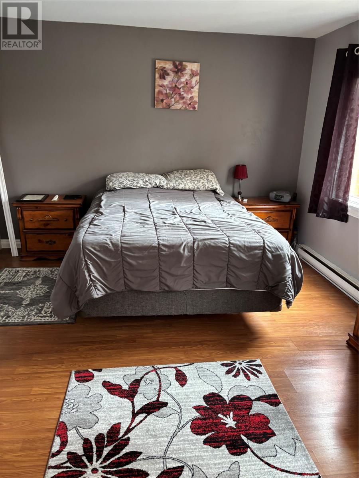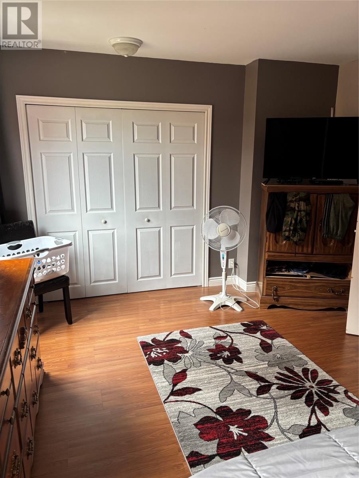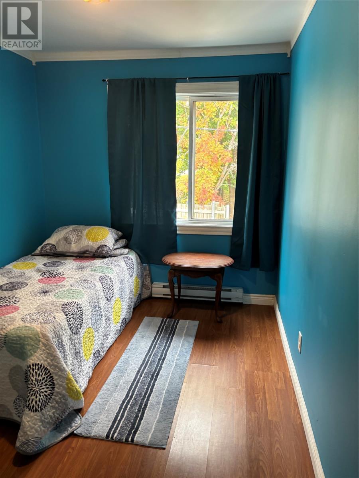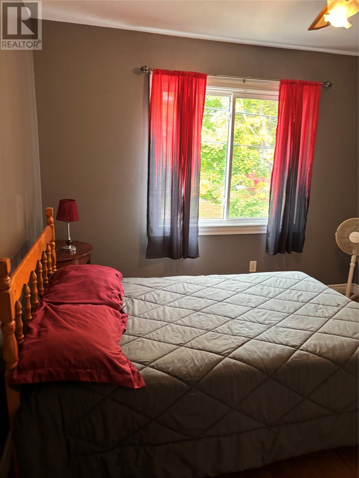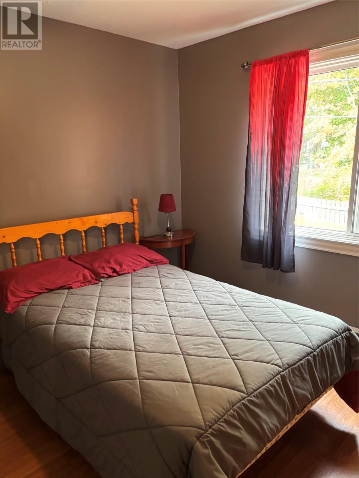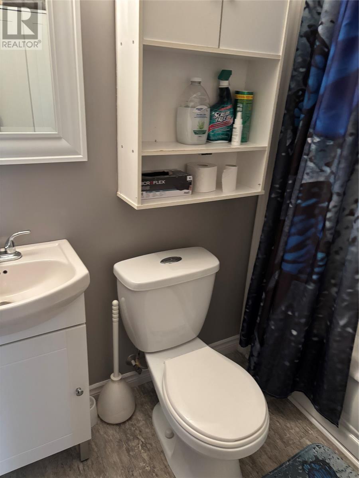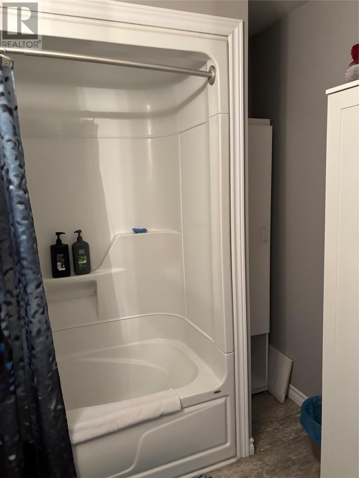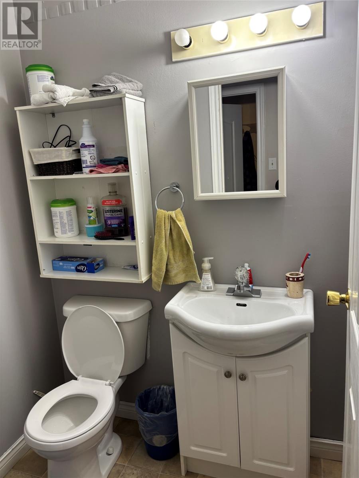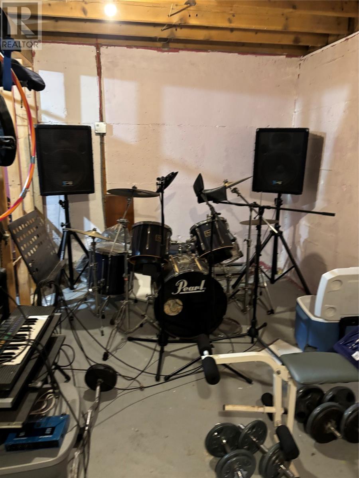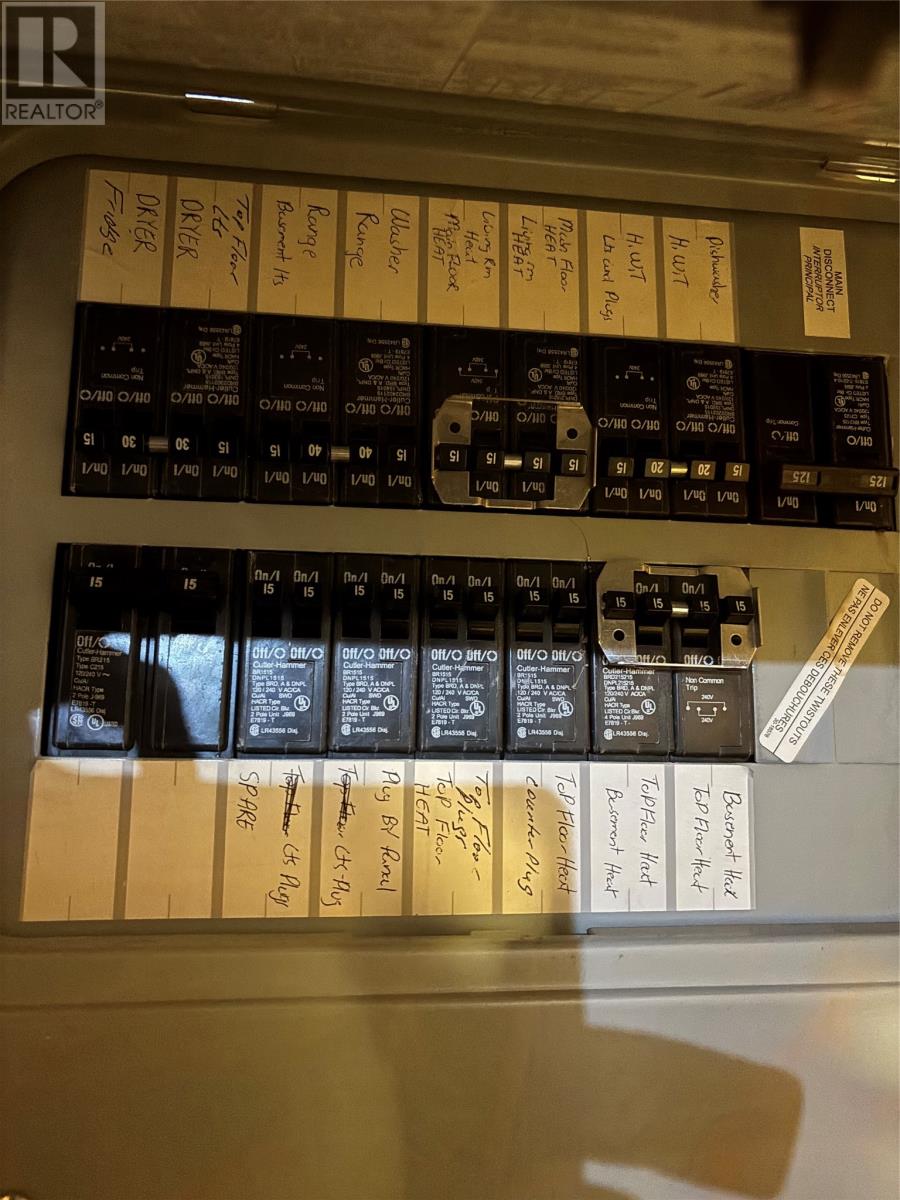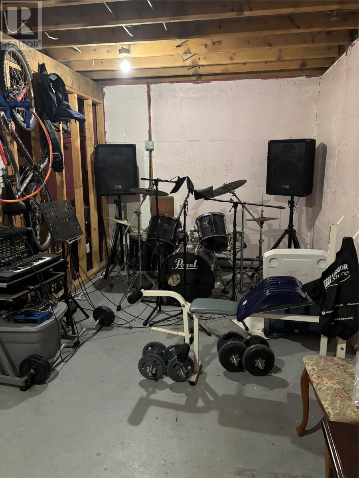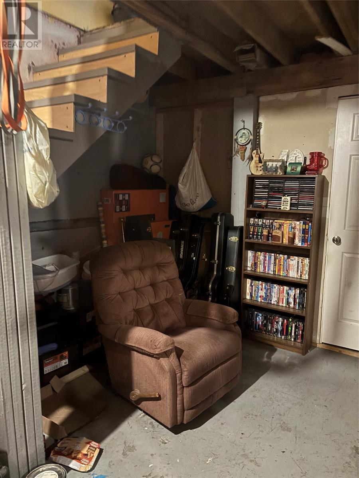67 Lester Street St. John's, Newfoundland & Labrador A1E 2P5
$259,900Maintenance,
$125 Monthly
Maintenance,
$125 MonthlyWell maintained attached townhouse condominium combines comfort, functionality, and pride of ownership. Located within walking distance to Bowring Park, close to shopping, schools, and on a bus route, this home is ideal for a family or professional couple. The main floor offers a bright, inviting living space with a comfortable flow between the living room, kitchen and dining area. Hookup for dishwasher between fridge and stove. Perfect for everyday living or entertaining guests. Upstairs features 3 spacious bedrooms, including a large primary suite, creating a four bedroom home if desired. There is 1.5 bathrooms for added convenience. Downstairs, you'll find a cozy den a great bonus space for a home office, playroom or TV area along with laundry and storage. Outside, enjoy a fenced yard with a shed and back deck, ideal for BBQ or relaxing outdoors. To complete the picture, there's also a lovely front deck sitting area, the perfect spot to enjoy your morning coffee or unwind at the end of the day. It also has 3 car paved parking 2 in the front of the house and 1 on the side. 67 Lester St is move in ready, beautifully cared for and perfectly located. A place you'll be proud to call home. As per sellers direction - no conveyance of written signed offers prior to 12 pm, Monday, October 27, 2025 . All offers are to be left open for acceptance until 5 pm, Monday, October 27, 2025 (id:47656)
Property Details
| MLS® Number | 1291888 |
| Property Type | Single Family |
| Neigbourhood | Waterford Valley |
| Amenities Near By | Recreation, Shopping |
| Equipment Type | None |
| Rental Equipment Type | None |
| Storage Type | Storage Shed |
| Structure | Sundeck |
Building
| Bathroom Total | 2 |
| Bedrooms Above Ground | 3 |
| Bedrooms Total | 3 |
| Appliances | Refrigerator, Stove, Washer, Dryer |
| Constructed Date | 1972 |
| Construction Style Attachment | Attached |
| Exterior Finish | Brick, Vinyl Siding |
| Flooring Type | Laminate, Mixed Flooring |
| Foundation Type | Poured Concrete |
| Half Bath Total | 1 |
| Heating Fuel | Electric |
| Heating Type | Baseboard Heaters |
| Size Interior | 1,820 Ft2 |
| Utility Water | Municipal Water |
Land
| Access Type | Year-round Access |
| Acreage | No |
| Land Amenities | Recreation, Shopping |
| Landscape Features | Partially Landscaped |
| Sewer | Municipal Sewage System |
| Size Irregular | 20 X 100 |
| Size Total Text | 20 X 100|0-4,050 Sqft |
| Zoning Description | Res |
Rooms
| Level | Type | Length | Width | Dimensions |
|---|---|---|---|---|
| Second Level | Bedroom | 12 x 8 | ||
| Second Level | Bedroom | 10 x 8 | ||
| Second Level | Primary Bedroom | 19 x 10 | ||
| Main Level | Foyer | 5 x 6.6 | ||
| Main Level | Dining Room | 9.4 x 10.7 | ||
| Main Level | Kitchen | 7.6 x 8.3 | ||
| Main Level | Living Room | 9.11 x 19.2 |
https://www.realtor.ca/real-estate/29023021/67-lester-street-st-johns
Contact Us
Contact us for more information

