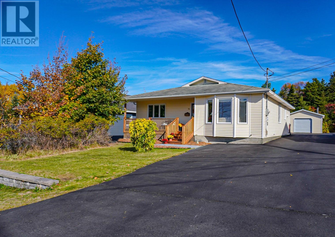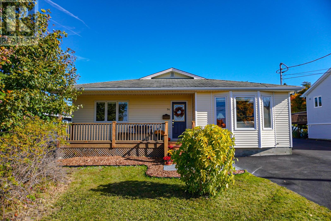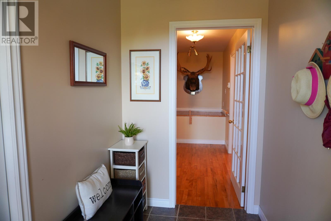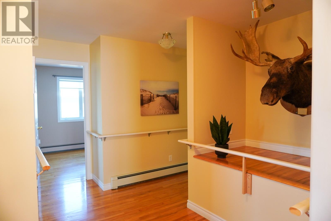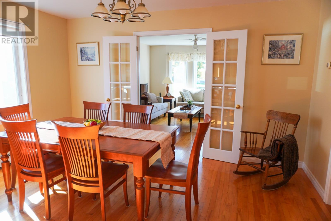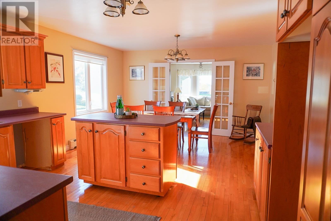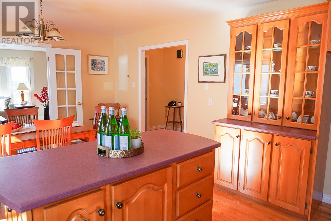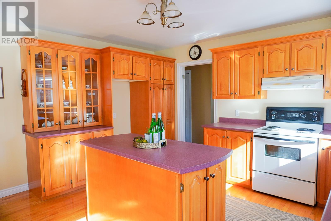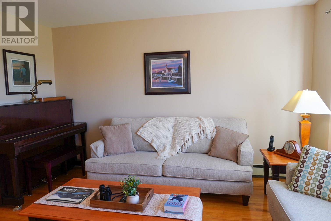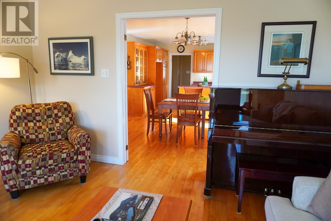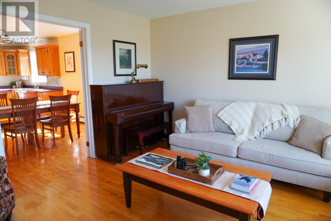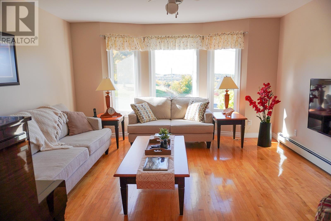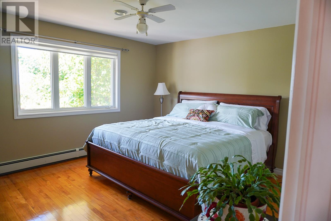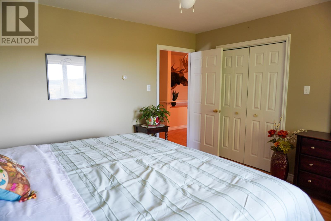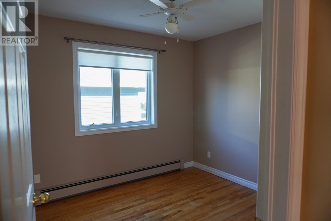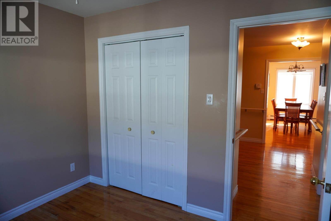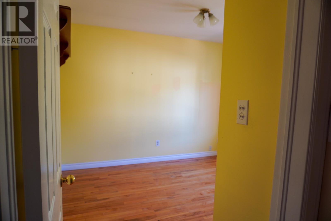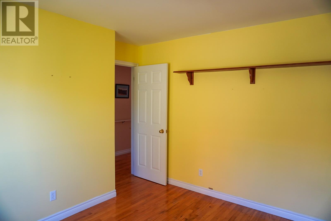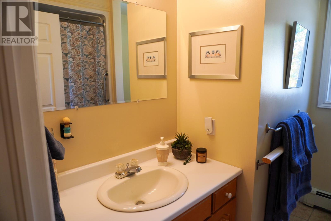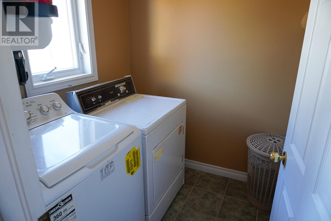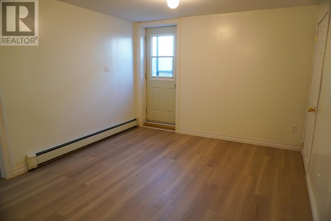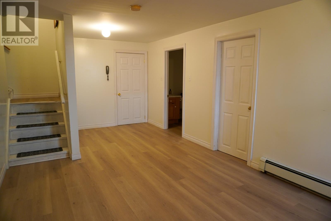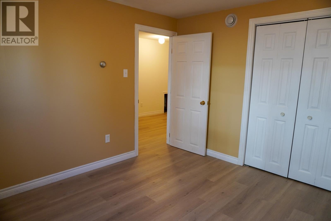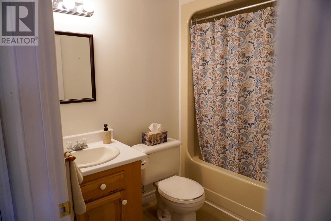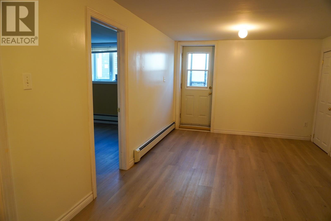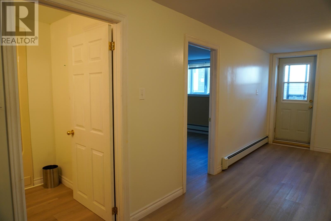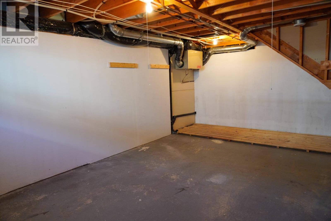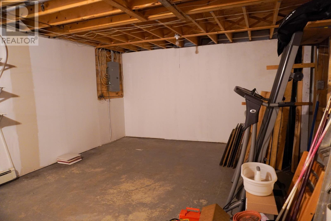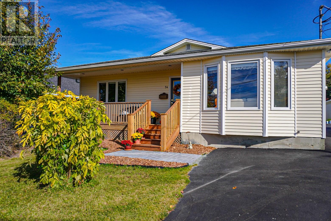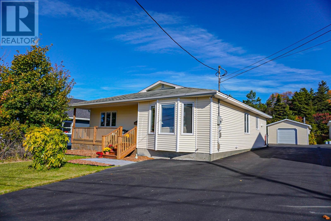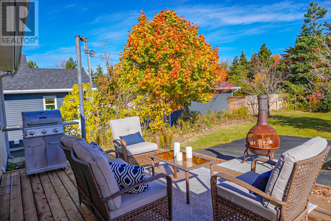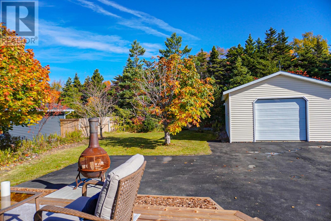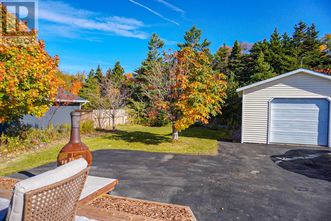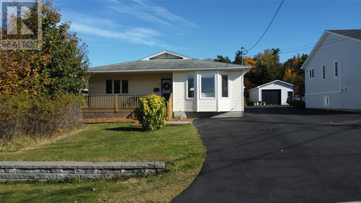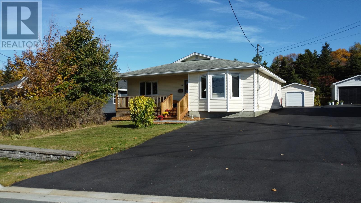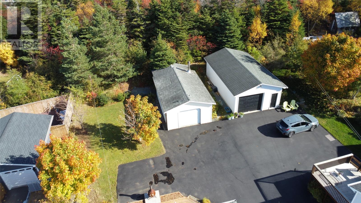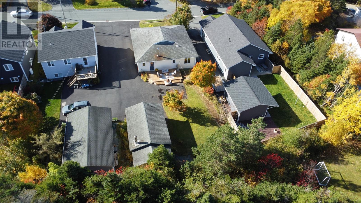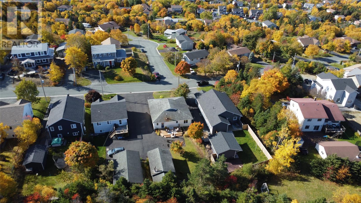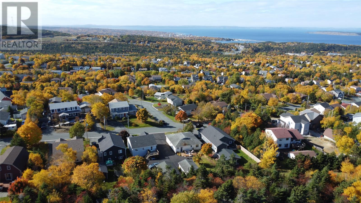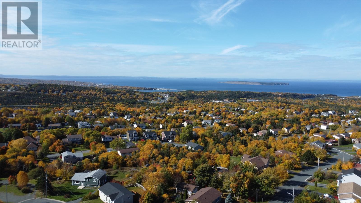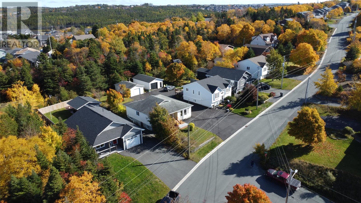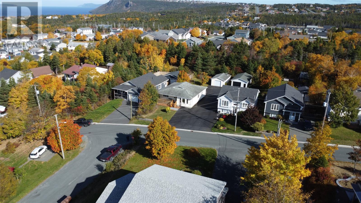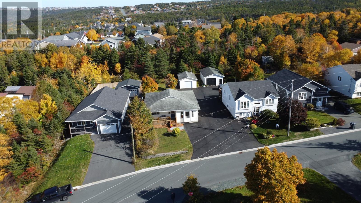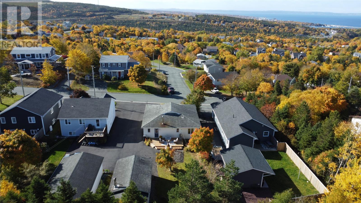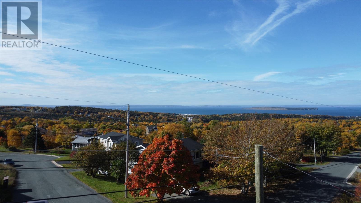4 Bedroom
2 Bathroom
2,816 ft2
Bungalow
Baseboard Heaters, Hot Water Radiator Heat
Landscaped
$449,900
Looking to downsize without compromise? Welcome to 54 Blackstrap Path — a beautifully maintained, custom-built bungalow offering everything you need on one convenient level. Nestled in a quiet, family-friendly neighbourhood in Chamberlains, Conception Bay South, this home is located in the highly sought-after Villa Nova School Zone and sits on an oversized lot surrounded by mature trees. Just two minutes to the Manuels Access Road, ten minutes to Galway, and steps from the scenic Manuels walking and running trail system — this location combines peaceful living with everyday convenience. Inside, enjoy a bright and functional layout featuring four bedrooms and two bathrooms with 1400 sq. ft. on the main floor plus a full basement for additional storage or future development. The spacious living room, solid maple kitchen, and dining area are perfect for entertaining, while new stainless steel kitchen appliances and hardwood and ceramic floors add warmth and style. The main-floor laundry ensures true single-level living comfort. Quality continues throughout with Kohler casement windows, efficient hot water baseboard heating, and classic craftsmanship built to last. Downstairs, the partially developed basement with a separate side entrance offers flexibility for a granny suite, home office, or guest space. Recent upgrades include a brand new roof with 25-year shingles, new basement flooring, and a new oversized rear deck with firepit, perfect for relaxing or hosting family barbecues. Outside, the detached garage (cement floor, 220V service, and woodstove) is ideal for hobbyists or storage, and the spacious driveway offers plenty of parking. Enjoy your evenings on the covered front deck, taking in the sunset views over Conception Bay and the valley. If you’re looking for a low-maintenance bungalow with quality finishes, modern updates, and a quiet setting close to everything — this one checks all the boxes. Come see for yourself! (id:47656)
Property Details
|
MLS® Number
|
1291902 |
|
Property Type
|
Single Family |
|
Amenities Near By
|
Recreation, Shopping |
|
Structure
|
Patio(s) |
Building
|
Bathroom Total
|
2 |
|
Bedrooms Above Ground
|
3 |
|
Bedrooms Below Ground
|
1 |
|
Bedrooms Total
|
4 |
|
Architectural Style
|
Bungalow |
|
Constructed Date
|
1998 |
|
Construction Style Attachment
|
Detached |
|
Exterior Finish
|
Vinyl Siding |
|
Flooring Type
|
Ceramic Tile, Hardwood, Laminate |
|
Foundation Type
|
Concrete |
|
Heating Type
|
Baseboard Heaters, Hot Water Radiator Heat |
|
Stories Total
|
1 |
|
Size Interior
|
2,816 Ft2 |
|
Type
|
House |
|
Utility Water
|
Municipal Water |
Parking
Land
|
Acreage
|
No |
|
Fence Type
|
Partially Fenced |
|
Land Amenities
|
Recreation, Shopping |
|
Landscape Features
|
Landscaped |
|
Sewer
|
Municipal Sewage System |
|
Size Irregular
|
55x154 |
|
Size Total Text
|
55x154|under 1/2 Acre |
|
Zoning Description
|
Residential |
Rooms
| Level |
Type |
Length |
Width |
Dimensions |
|
Basement |
Bath (# Pieces 1-6) |
|
|
4pc |
|
Basement |
Utility Room |
|
|
12x39 |
|
Basement |
Storage |
|
|
21x12 |
|
Basement |
Bedroom |
|
|
12x10.9 |
|
Basement |
Recreation Room |
|
|
14.4x10.7 |
|
Main Level |
Bath (# Pieces 1-6) |
|
|
4pc |
|
Main Level |
Bedroom |
|
|
10x9.7 |
|
Main Level |
Bedroom |
|
|
11.5x10 |
|
Main Level |
Primary Bedroom |
|
|
13.5x13 |
|
Main Level |
Laundry Room |
|
|
6x6 |
|
Main Level |
Mud Room |
|
|
11.5x6.3 |
|
Main Level |
Kitchen |
|
|
14x8.5 |
|
Main Level |
Dining Room |
|
|
14.5x8 |
|
Main Level |
Living Room |
|
|
14x14 |
|
Main Level |
Foyer |
|
|
13.4x5.5 |
|
Main Level |
Porch |
|
|
8.7x5.1 |
https://www.realtor.ca/real-estate/29023089/54-blackstrap-path-conception-bay-south

