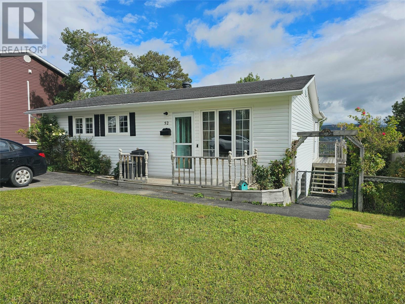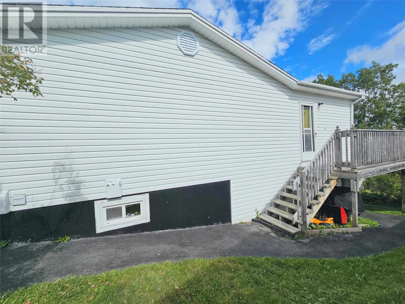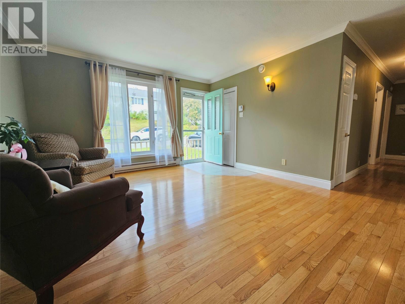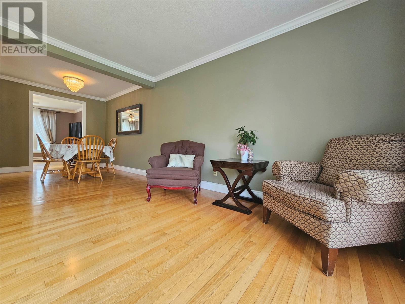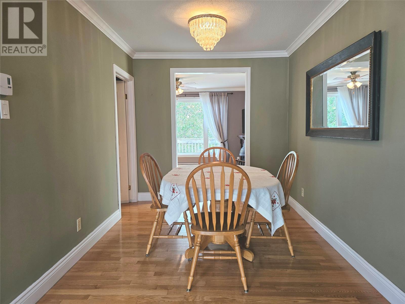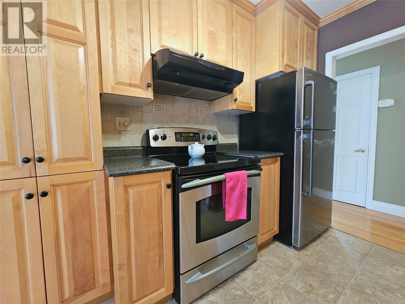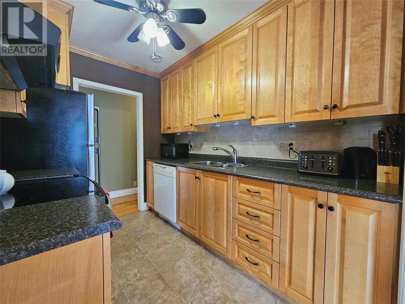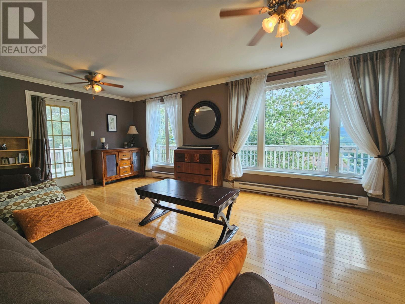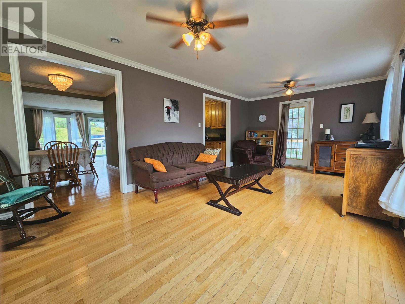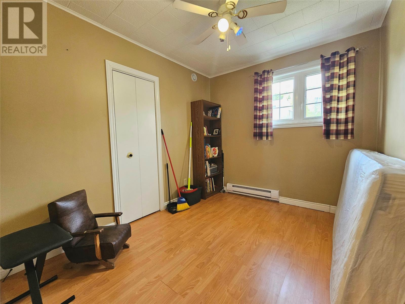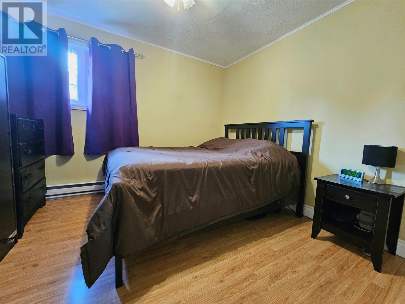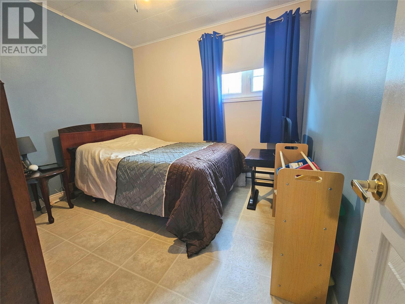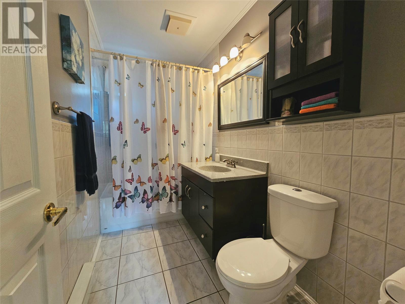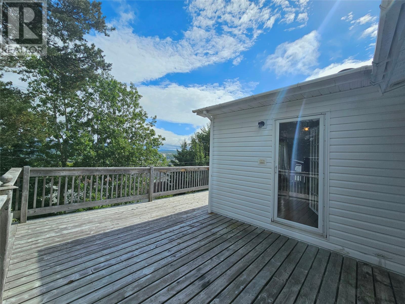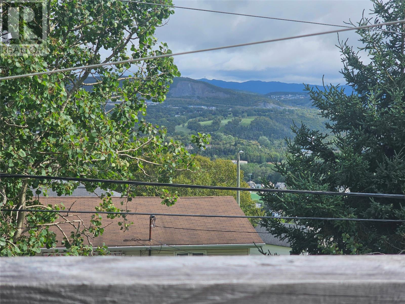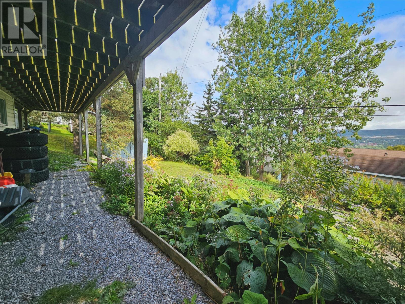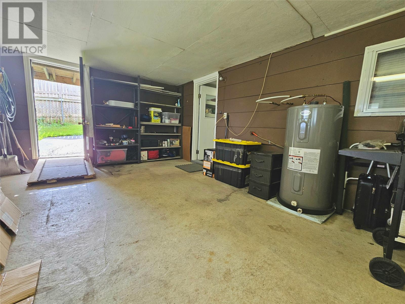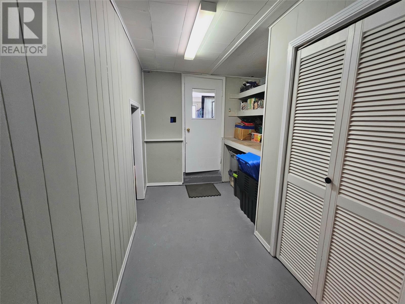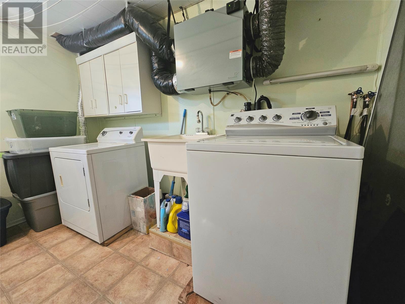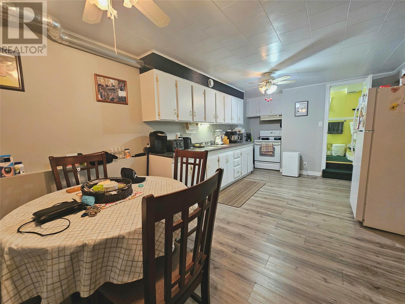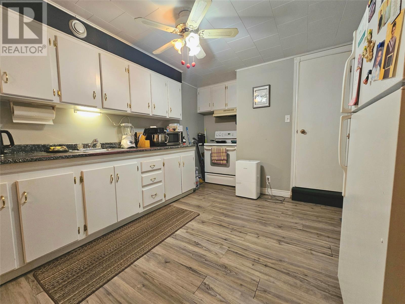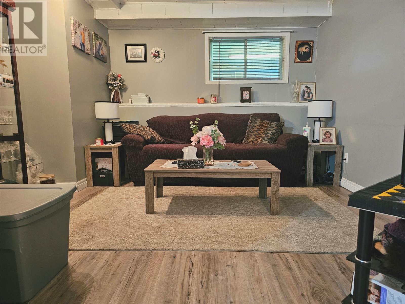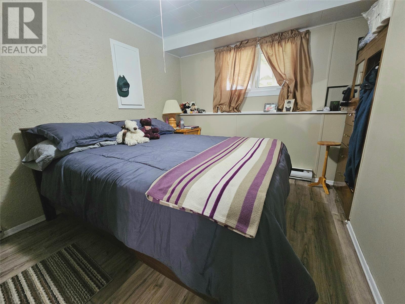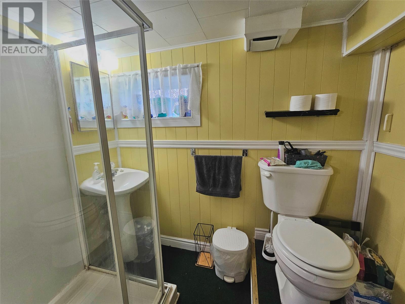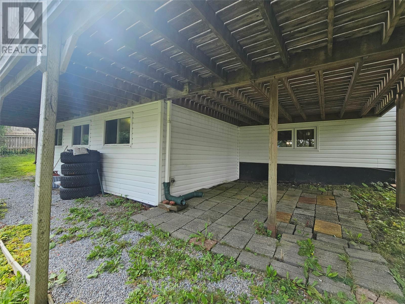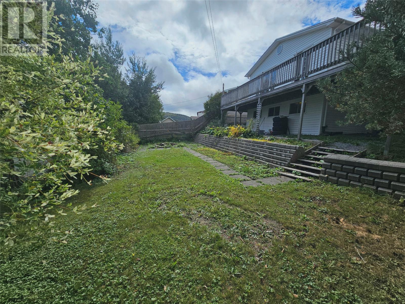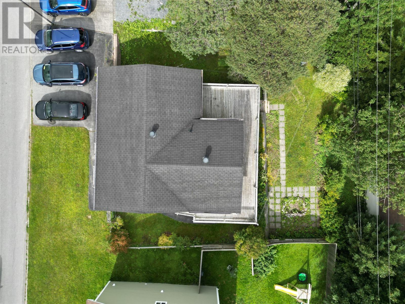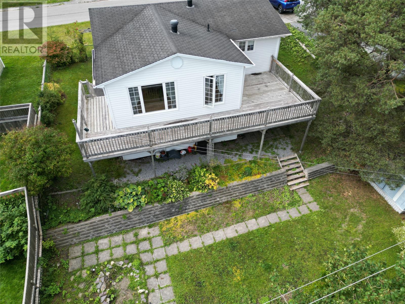4 Bedroom
2 Bathroom
1,128 ft2
Bungalow
Air Exchanger
Landscaped
$275,000
Welcome to this spacious four-bedroom bungalow, perfectly designed for today’s lifestyle. Inside, the main level offers an inviting flow with a bright living room, a versatile family/dining area, and a functional galley-style kitchen featuring custom birch cabinetry designed by Jasper Kitchen. Three comfortable bedrooms and an updated full bathroom with hardwood and ceramic finishes complete the main floor. The fully developed lower level extends the living space with walkout access and endless possibilities—whether you envision it as a private in-law suite, an income-producing Airbnb, or a generous entertainment zone. Here you’ll find a fourth bedroom, a full bathroom, a large shared laundry room, and a practical mudroom entry. Outdoors, enjoy a wrap-around deck ideal for entertaining or quiet evenings, along with a fully fenced backyard landscaped with mature trees, shrubs, and a cozy firepit area. A home that combines character, flexibility, and comfort—ready for you to make it your own. Sellers Directive - Offers to be open until Sept 24th 10pm. Will be presented at 5pm Sept 24th. (id:47656)
Property Details
|
MLS® Number
|
1290499 |
|
Property Type
|
Single Family |
|
Storage Type
|
Storage Shed |
|
Structure
|
Patio(s) |
Building
|
Bathroom Total
|
2 |
|
Bedrooms Above Ground
|
3 |
|
Bedrooms Below Ground
|
1 |
|
Bedrooms Total
|
4 |
|
Appliances
|
Dishwasher, Refrigerator, Stove, Washer, Dryer |
|
Architectural Style
|
Bungalow |
|
Constructed Date
|
1975 |
|
Cooling Type
|
Air Exchanger |
|
Exterior Finish
|
Wood Shingles, Vinyl Siding |
|
Fixture
|
Drapes/window Coverings |
|
Flooring Type
|
Hardwood, Laminate, Mixed Flooring, Other |
|
Foundation Type
|
Concrete |
|
Heating Fuel
|
Electric |
|
Stories Total
|
1 |
|
Size Interior
|
1,128 Ft2 |
|
Type
|
House |
|
Utility Water
|
Municipal Water |
Land
|
Acreage
|
No |
|
Landscape Features
|
Landscaped |
|
Sewer
|
Municipal Sewage System |
|
Size Irregular
|
65x95x68x89 |
|
Size Total Text
|
65x95x68x89|under 1/2 Acre |
|
Zoning Description
|
Res |
Rooms
| Level |
Type |
Length |
Width |
Dimensions |
|
Basement |
Kitchen |
|
|
18 x 11 |
|
Basement |
Laundry Room |
|
|
10 x 7 |
|
Basement |
Bedroom |
|
|
9 x 8 |
|
Basement |
Mud Room |
|
|
11 x 8 |
|
Basement |
Bath (# Pieces 1-6) |
|
|
3pc |
|
Basement |
Family Room |
|
|
10 x 9 |
|
Main Level |
Bath (# Pieces 1-6) |
|
|
4pc |
|
Main Level |
Bedroom |
|
|
10 x 8 |
|
Main Level |
Bedroom |
|
|
9 x 9 |
|
Main Level |
Primary Bedroom |
|
|
11 x 10 |
|
Main Level |
Family Room |
|
|
21 x 11 |
|
Main Level |
Kitchen |
|
|
7 x 9 |
|
Main Level |
Living Room/dining Room |
|
|
13 x 12 |
https://www.realtor.ca/real-estate/28885908/52-atlantic-avenue-corner-brook

