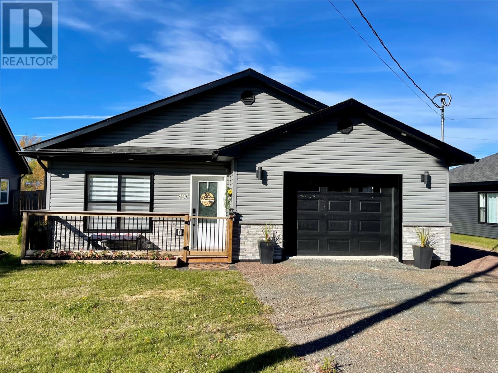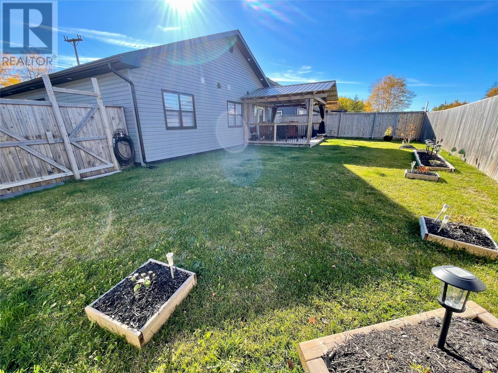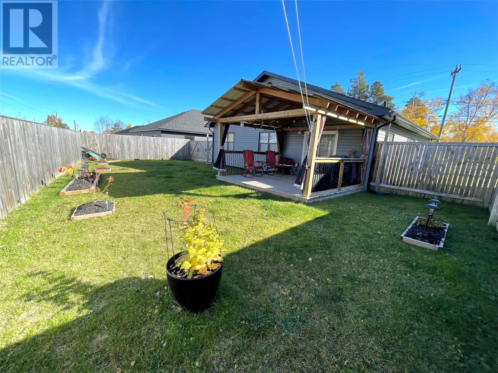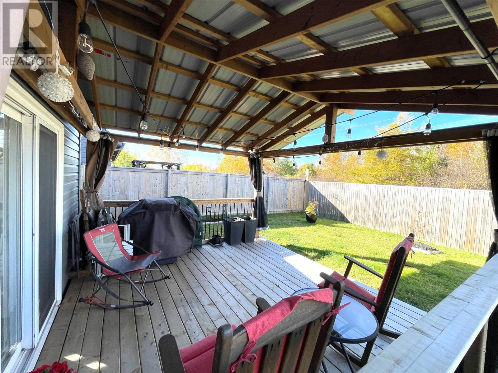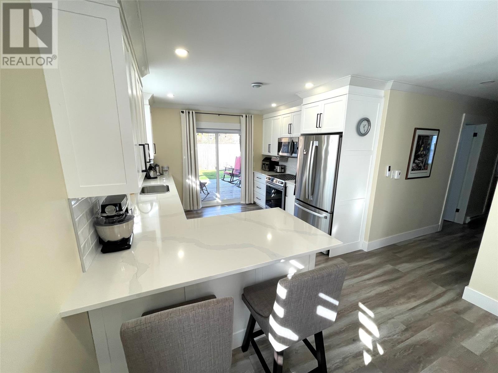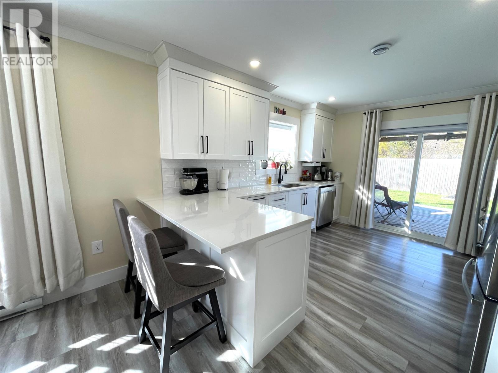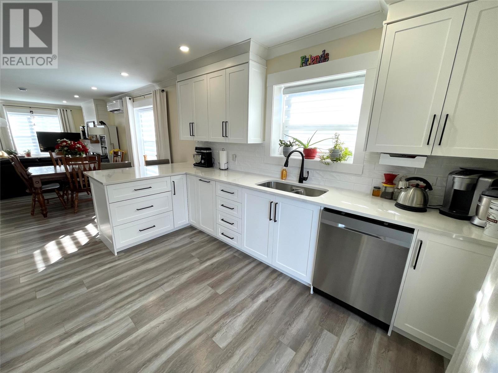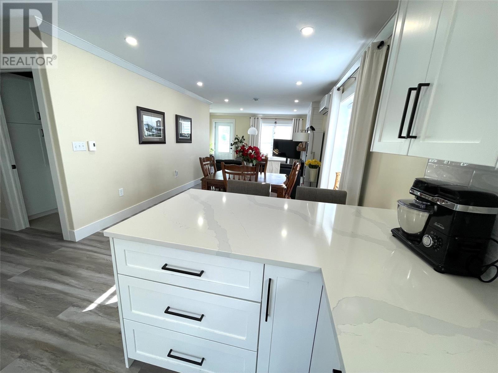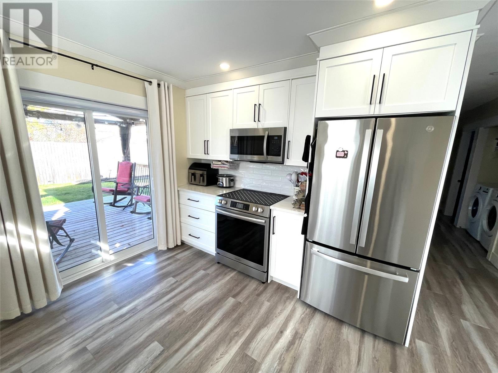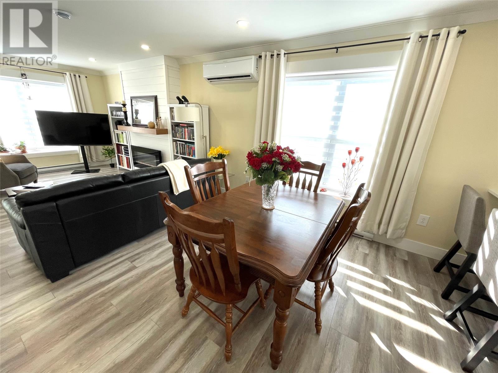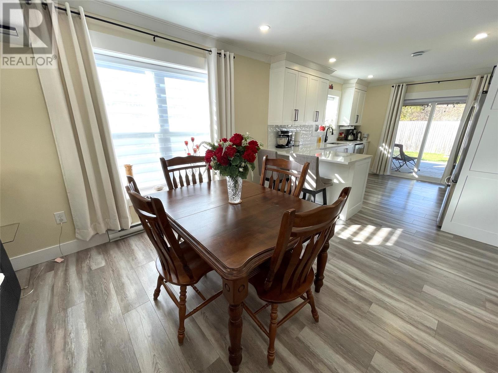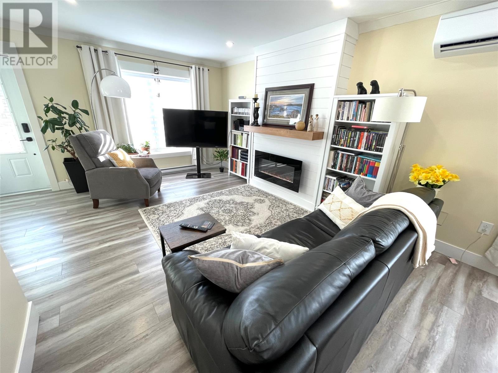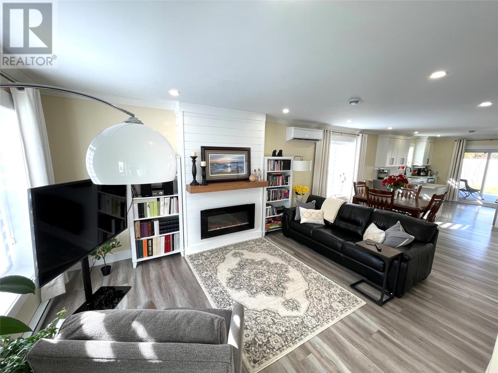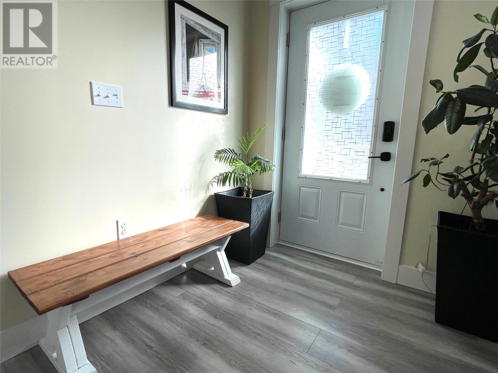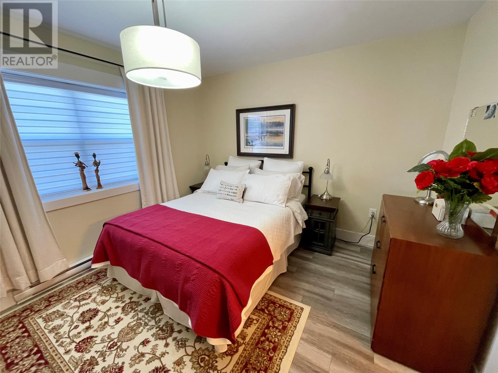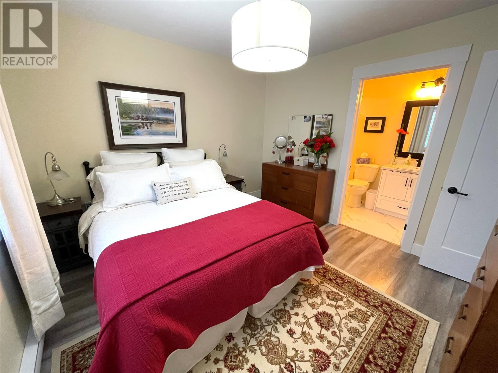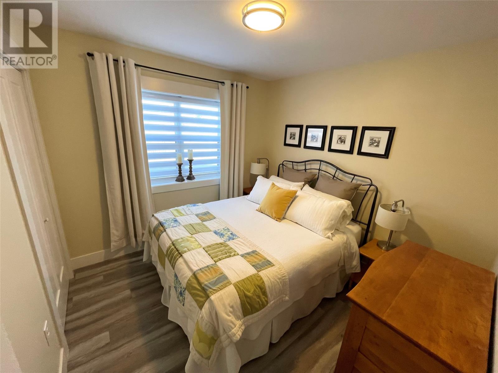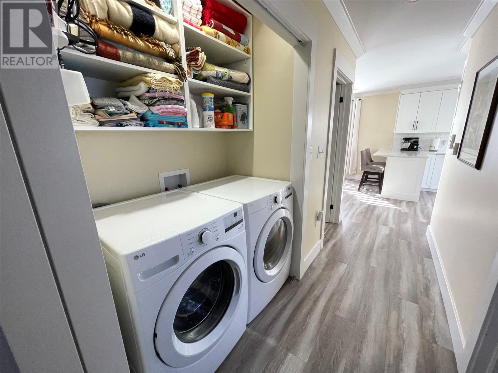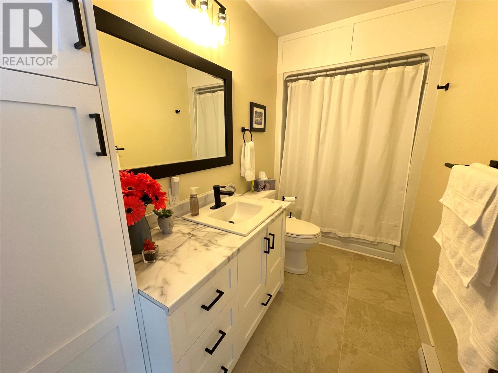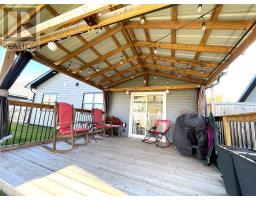3 Bedroom
2 Bathroom
963 ft2
Bungalow
Air Exchanger
Baseboard Heaters, Heat Pump, Mini-Split
Landscaped
$324,900
NEAT AS A PIN! This home is meticulously cared for and all on one level - No stairs! Exterior is fenced, landscaped with the recent addition of a front deck and beautiful rear covered patio! Main floor features open concept design with cozy living room complete with newly built electric fireplace mantle, beautiful kitchen with quartzite counter tops, and recently added subway tile backsplash. Furthermore the home features laundry room, full bath as well as three bedrooms with primary bedroom having a full bath ensuite. Ample storage comes with this house as it contains a developed attached garage! Exterior walls are constructed with insulated concrete forms and property is efficiently heated/cooled with mini split heat pump, and as well has electric baseboard heaters throughout! (id:47656)
Property Details
|
MLS® Number
|
1291762 |
|
Property Type
|
Single Family |
Building
|
Bathroom Total
|
2 |
|
Bedrooms Above Ground
|
3 |
|
Bedrooms Total
|
3 |
|
Appliances
|
Dishwasher, Microwave |
|
Architectural Style
|
Bungalow |
|
Constructed Date
|
2020 |
|
Cooling Type
|
Air Exchanger |
|
Exterior Finish
|
Vinyl Siding |
|
Flooring Type
|
Laminate, Other |
|
Foundation Type
|
Concrete Slab |
|
Heating Fuel
|
Electric |
|
Heating Type
|
Baseboard Heaters, Heat Pump, Mini-split |
|
Stories Total
|
1 |
|
Size Interior
|
963 Ft2 |
|
Type
|
House |
|
Utility Water
|
Municipal Water |
Parking
|
Attached Garage
|
|
|
Heated Garage
|
|
Land
|
Access Type
|
Year-round Access |
|
Acreage
|
No |
|
Fence Type
|
Fence |
|
Landscape Features
|
Landscaped |
|
Sewer
|
Municipal Sewage System |
|
Size Irregular
|
60'x82'x64'x87' |
|
Size Total Text
|
60'x82'x64'x87'|under 1/2 Acre |
|
Zoning Description
|
Residential |
Rooms
| Level |
Type |
Length |
Width |
Dimensions |
|
Main Level |
Ensuite |
|
|
4'11X5'8 |
|
Main Level |
Bath (# Pieces 1-6) |
|
|
4'11X9'2 |
|
Main Level |
Foyer |
|
|
5'6X9'1 |
|
Main Level |
Bedroom |
|
|
9'6X9'11 |
|
Main Level |
Bedroom |
|
|
9'7X9'10 |
|
Main Level |
Primary Bedroom |
|
|
10'11X11'8 |
|
Main Level |
Kitchen |
|
|
10'10X13'2 |
|
Main Level |
Dining Room |
|
|
10'3X11'1 |
|
Main Level |
Living Room |
|
|
10'1X14'7 |
https://www.realtor.ca/real-estate/29015413/40c-riverside-drive-bishops-falls

