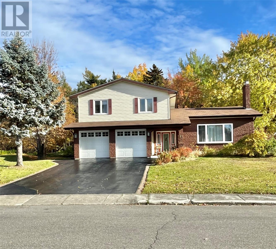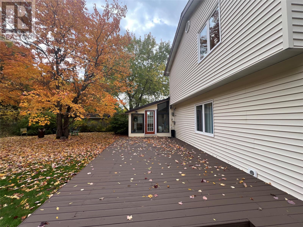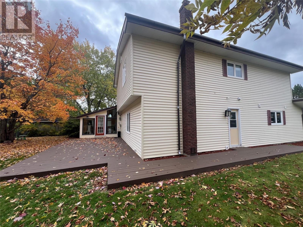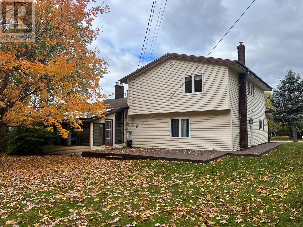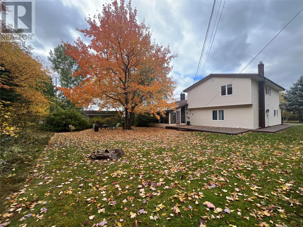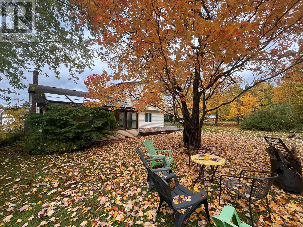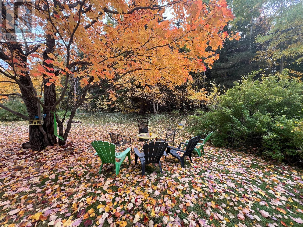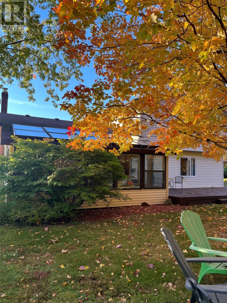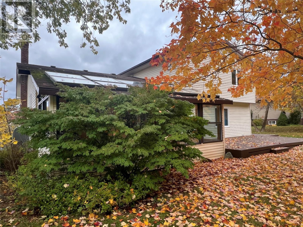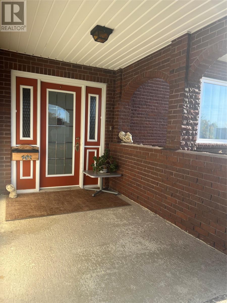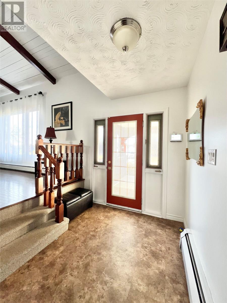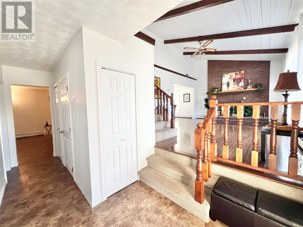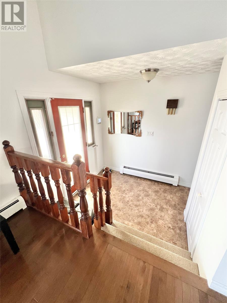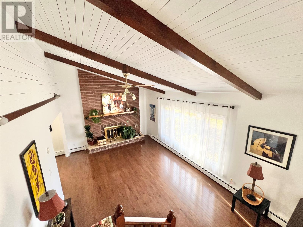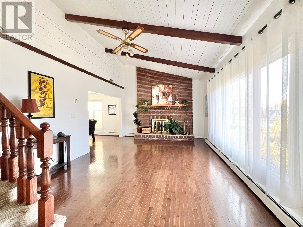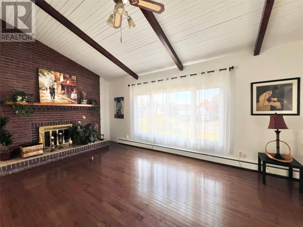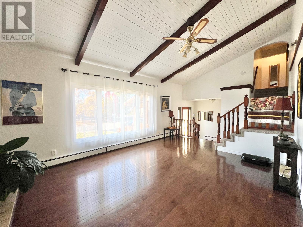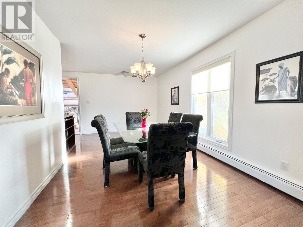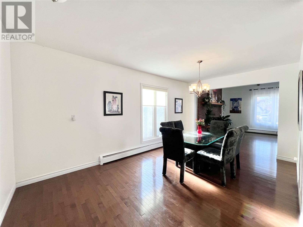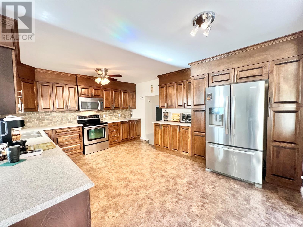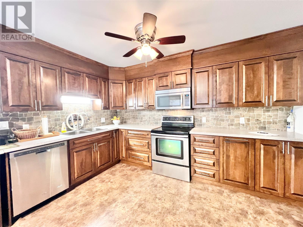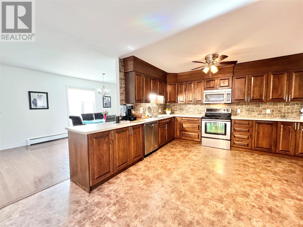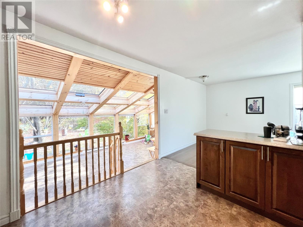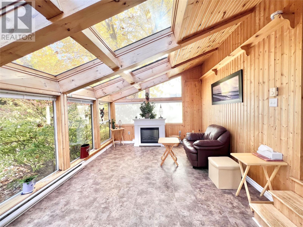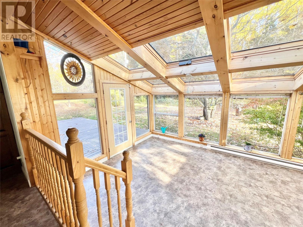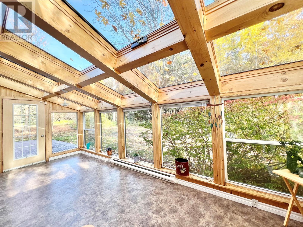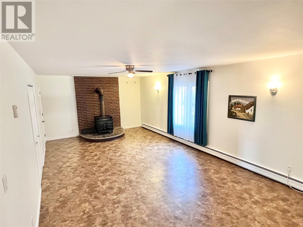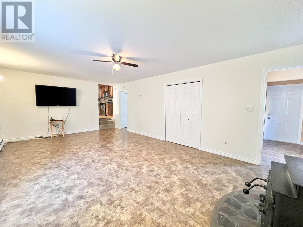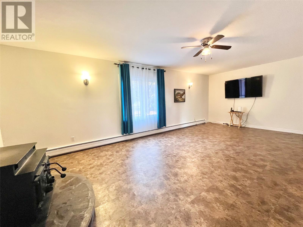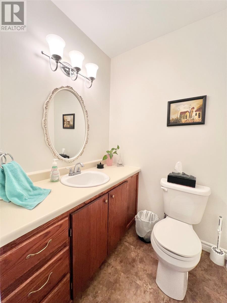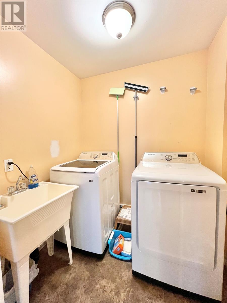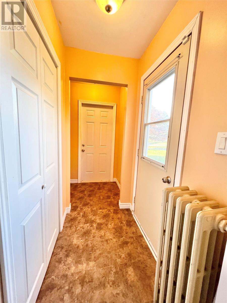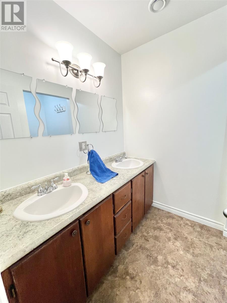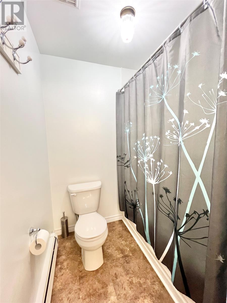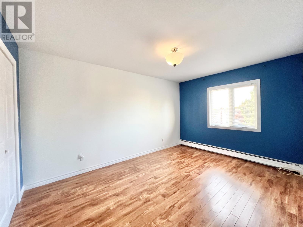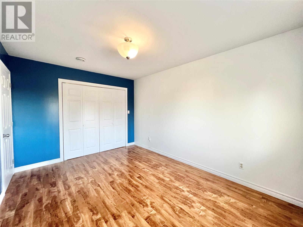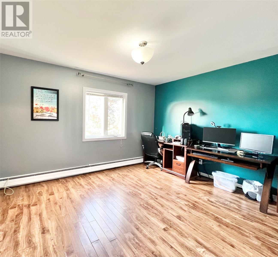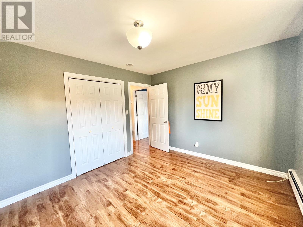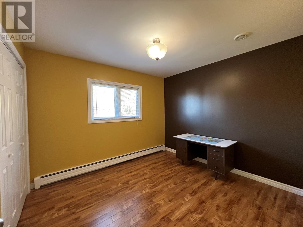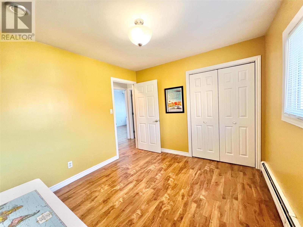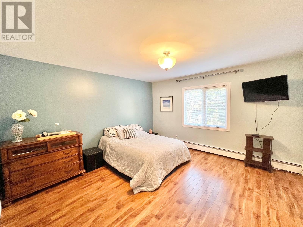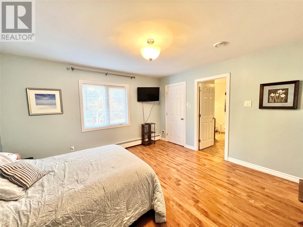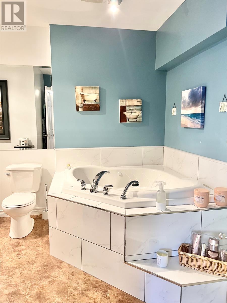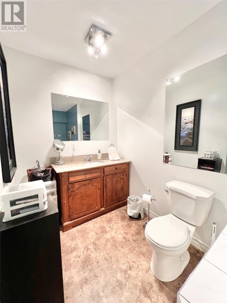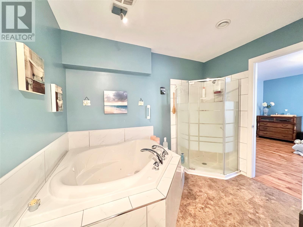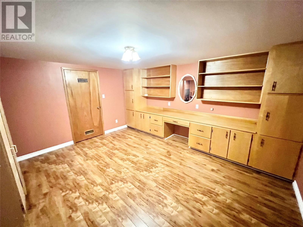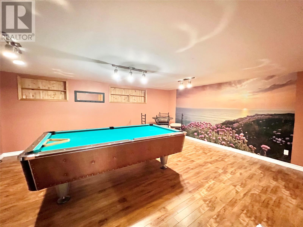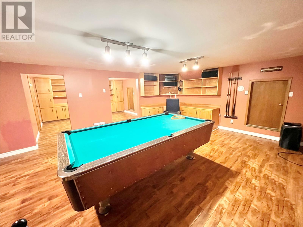4 Bedroom
3 Bathroom
3,169 ft2
Fireplace
Baseboard Heaters, Hot Water Radiator Heat
Landscaped
$429,000
This spacious family home is situated in a sought-after, family-friendly neighborhood, close to shopping & major amenities. Sitting on a beautifully landscaped lot with mature trees, offers excellent curb appeal & plenty of privacy, especially in the large backyard. Enjoy outdoor living with a 14'x27' rear deck & double-paved driveway. The exterior of the home features vinyl siding & windows with a brick accent at the front. A covered porch leads to the front foyer, a 20'x22' attached 2 car garage comes complete with remote door openers. Inside the welcoming front foyer opens to a bright & airy living room with vaulted ceilings & a wood-burning fireplace perfect for cozy evenings. The formal dining room connects to a spacious kitchen with custom cabinetry, ample counter & cabinet space, stainless steel appliances. Step down into the sun-filled year-round sunroom, complete with an electric fireplace, offers a perfect space to relax in any season. Just off the kitchen, you’ll find a family room featuring a wood-burning stove, laundry closet (washer & dryer included), side foyer, and a 2-piece bath. Upstairs the home offers 4 generously sized bedrooms, including a primary suite with a walk-in closet and a spa-inspired ensuite featuring a corner shower and whirlpool tub; a full 4-piece main bathroom completes the upper level. The finished basement includes a home office with built-in cabinetry; a games room(pool table included)making it an ideal space for entertaining or working from home. Home is heated with a hot water radiation oil furnace (3 zones), with electric heating in the basement, sunroom, and garage. This home offers the perfect blend of space, comfort & convenience. With so many fine features & room for the whole family, it's a must-see! (id:47656)
Property Details
|
MLS® Number
|
1291567 |
|
Property Type
|
Single Family |
|
Neigbourhood
|
Grand Falls |
|
Amenities Near By
|
Highway, Recreation, Shopping |
|
Equipment Type
|
None |
|
Rental Equipment Type
|
None |
Building
|
Bathroom Total
|
3 |
|
Bedrooms Above Ground
|
4 |
|
Bedrooms Total
|
4 |
|
Appliances
|
Dishwasher, Refrigerator, Microwave, Stove, Washer, Whirlpool, Dryer |
|
Constructed Date
|
1983 |
|
Construction Style Attachment
|
Detached |
|
Exterior Finish
|
Brick, Vinyl Siding |
|
Fireplace Fuel
|
Wood |
|
Fireplace Present
|
Yes |
|
Fireplace Type
|
Woodstove |
|
Flooring Type
|
Carpeted, Hardwood, Laminate, Other |
|
Foundation Type
|
Poured Concrete |
|
Half Bath Total
|
1 |
|
Heating Fuel
|
Electric, Oil, Wood |
|
Heating Type
|
Baseboard Heaters, Hot Water Radiator Heat |
|
Stories Total
|
1 |
|
Size Interior
|
3,169 Ft2 |
|
Type
|
House |
|
Utility Water
|
Municipal Water |
Parking
Land
|
Access Type
|
Year-round Access |
|
Acreage
|
No |
|
Land Amenities
|
Highway, Recreation, Shopping |
|
Landscape Features
|
Landscaped |
|
Sewer
|
Municipal Sewage System |
|
Size Irregular
|
65'x130'110'x130' |
|
Size Total Text
|
65'x130'110'x130'|10,890 - 21,799 Sqft (1/4 - 1/2 Ac) |
|
Zoning Description
|
Residential |
Rooms
| Level |
Type |
Length |
Width |
Dimensions |
|
Second Level |
Living Room/fireplace |
|
|
13.5'x20.3' |
|
Second Level |
Dining Room |
|
|
10'x16.4' |
|
Second Level |
Kitchen |
|
|
12.7'x16.4' |
|
Second Level |
Not Known |
|
|
11.4'x20.8' |
|
Third Level |
Ensuite |
|
|
6.8'x9.8'+5x5.6 |
|
Third Level |
Other |
|
|
4'x4.5' closet |
|
Third Level |
Primary Bedroom |
|
|
13.6'x13.6' |
|
Third Level |
Bedroom |
|
|
9'x10.9' |
|
Third Level |
Bedroom |
|
|
10.7'x13.7' |
|
Third Level |
Bedroom |
|
|
10'x14' |
|
Third Level |
Bath (# Pieces 1-6) |
|
|
6'x10' 4pc |
|
Basement |
Office |
|
|
10'x14.3' |
|
Basement |
Games Room |
|
|
15.5'x22.2' |
|
Main Level |
Foyer |
|
|
3.6'x5.2' |
|
Main Level |
Laundry Room |
|
|
5.2'x6.6' |
|
Main Level |
Family Room |
|
|
13.4'x23.9' |
|
Main Level |
Bath (# Pieces 1-6) |
|
|
5.1'x5.2' 2pc |
|
Main Level |
Foyer |
|
|
7.3'x7.6' |
https://www.realtor.ca/real-estate/29015300/69-southcott-drive-grand-falls-windsor

