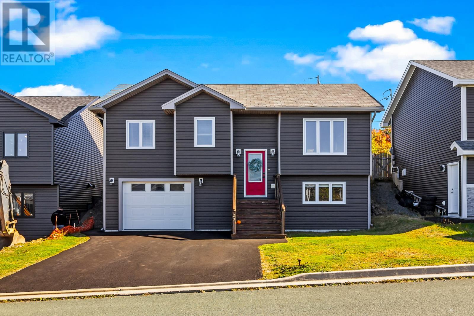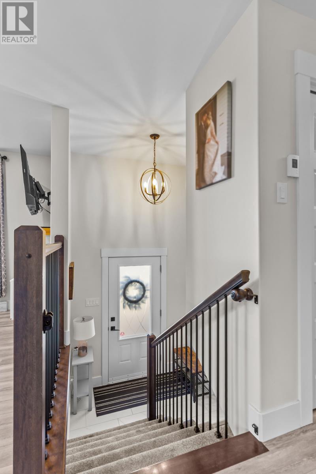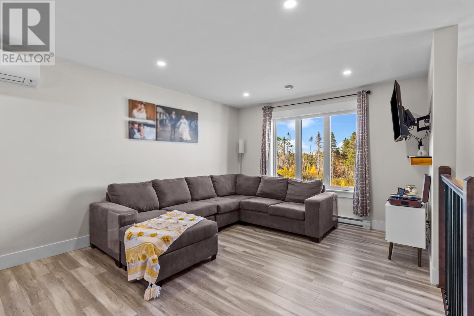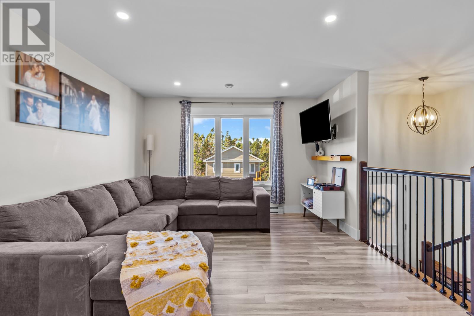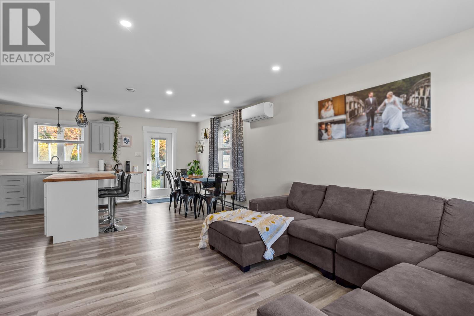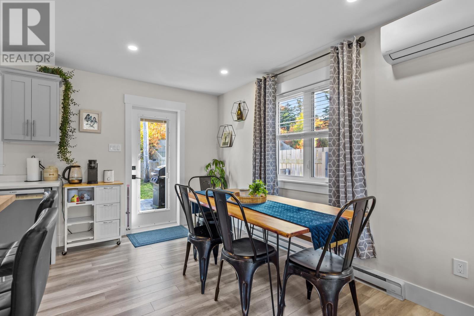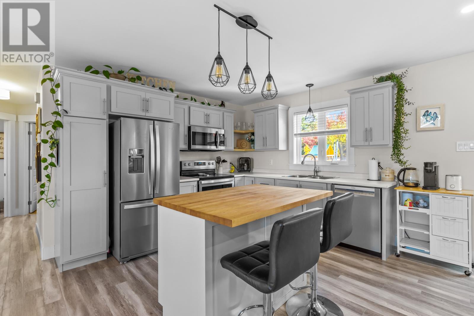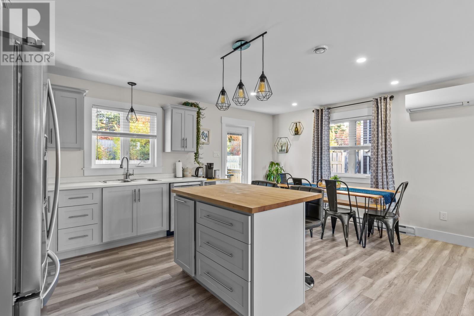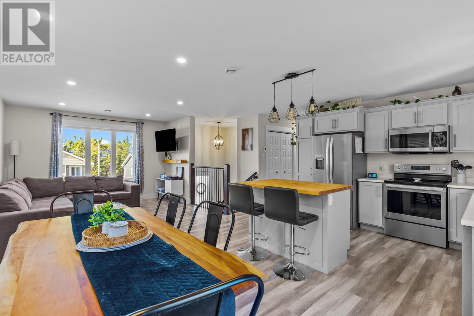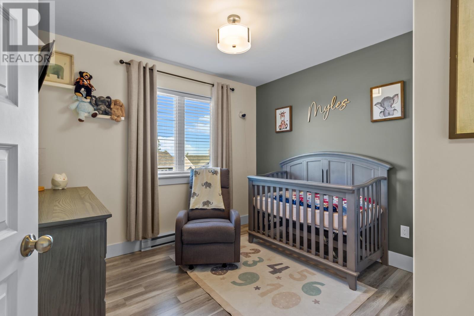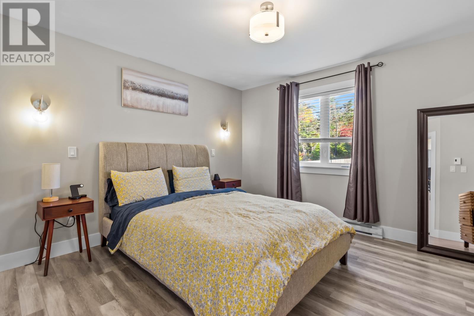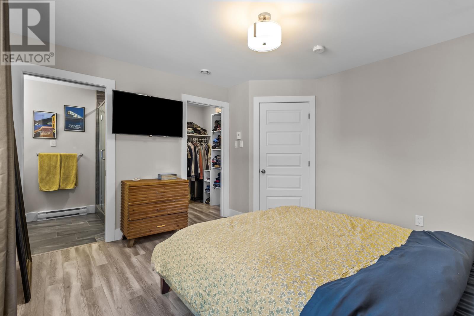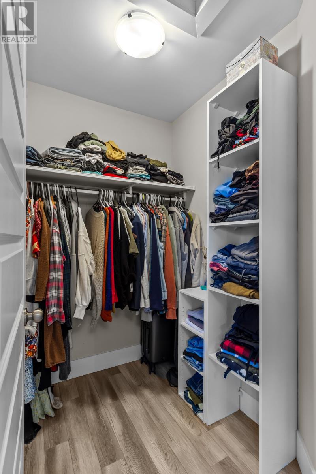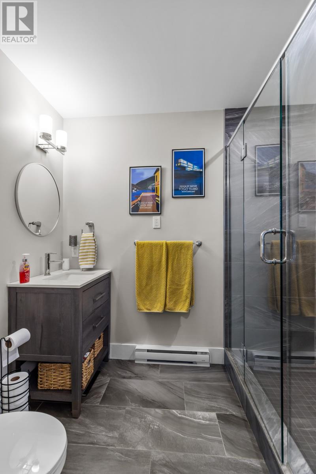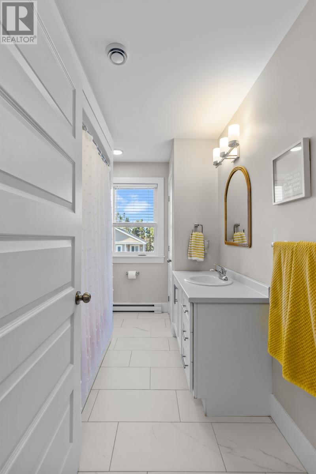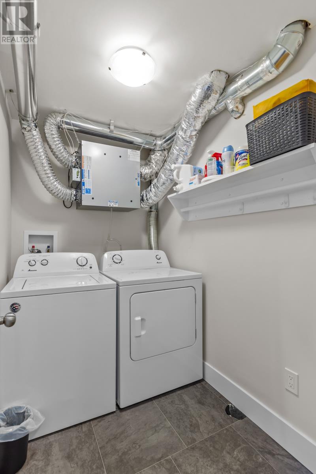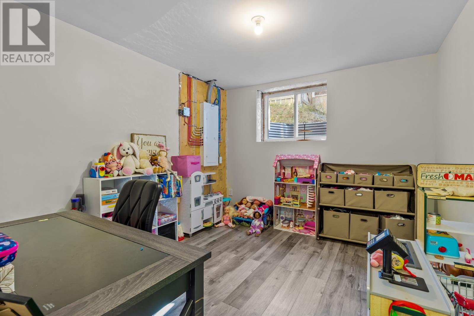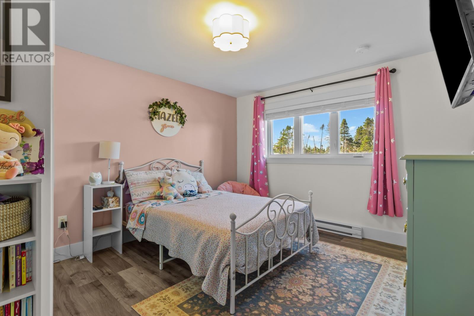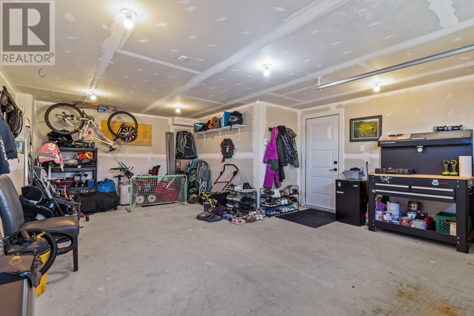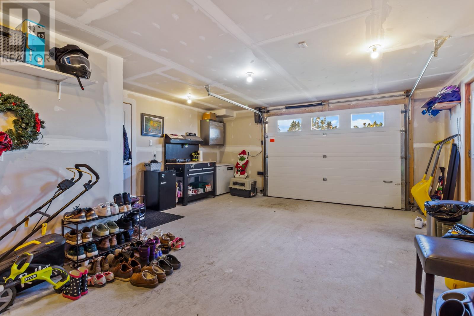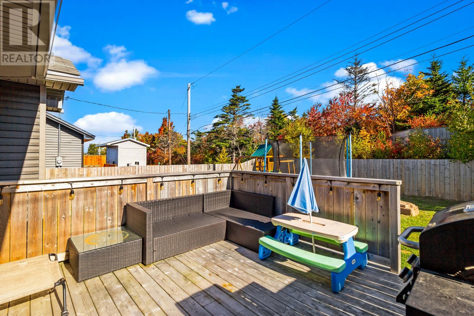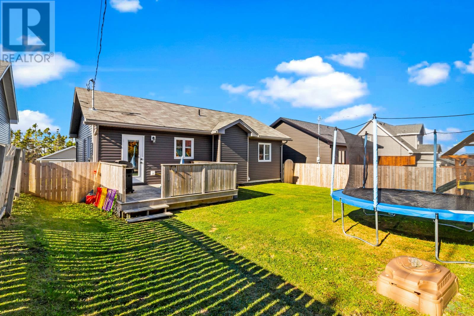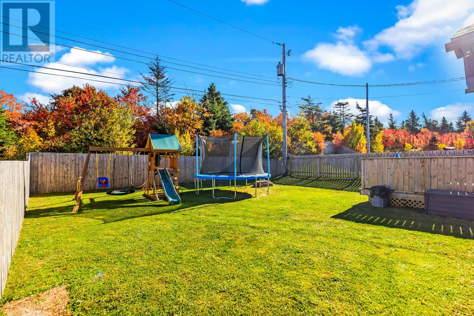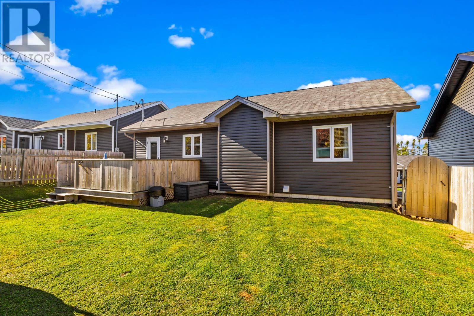3 Bedroom
2 Bathroom
1,514 ft2
Baseboard Heaters, Mini-Split
$389,900
Looking for the perfect single-family home in Conception Bay South? Look no further! This beautiful 5-year-old home is tucked away on a quiet cul-de-sac, offering the ideal blend of comfort and convenience. The main floor features an open-concept kitchen, dining, and living area — perfect for entertaining or spending time with family. You’ll also find two spacious bedrooms and a full bathroom, including a primary suite complete with a walk-in closet and custom ensuite shower. The basement is nearly complete, featuring a third bedroom, laundry area, office space, and a roughed-in bathroom — giving you the opportunity to finish it to your own style and needs. Outside, enjoy a fully fenced backyard, ideal for children or pets to play safely. The attached garage provides extra convenience and plenty of storage space. Don’t miss your chance to call this wonderful home yours! (id:47656)
Property Details
|
MLS® Number
|
1291776 |
|
Property Type
|
Single Family |
|
Neigbourhood
|
Kelligrews |
Building
|
Bathroom Total
|
2 |
|
Bedrooms Above Ground
|
2 |
|
Bedrooms Below Ground
|
1 |
|
Bedrooms Total
|
3 |
|
Appliances
|
Dishwasher |
|
Constructed Date
|
2020 |
|
Construction Style Attachment
|
Detached |
|
Construction Style Split Level
|
Split Level |
|
Exterior Finish
|
Wood Shingles, Vinyl Siding |
|
Flooring Type
|
Carpeted, Laminate, Mixed Flooring |
|
Heating Fuel
|
Electric |
|
Heating Type
|
Baseboard Heaters, Mini-split |
|
Stories Total
|
1 |
|
Size Interior
|
1,514 Ft2 |
|
Type
|
House |
|
Utility Water
|
Municipal Water |
Parking
Land
|
Acreage
|
No |
|
Fence Type
|
Fence |
|
Sewer
|
Municipal Sewage System |
|
Size Irregular
|
470 Square Meters |
|
Size Total Text
|
470 Square Meters|4,051 - 7,250 Sqft |
|
Zoning Description
|
Residential |
Rooms
| Level |
Type |
Length |
Width |
Dimensions |
|
Basement |
Laundry Room |
|
|
7'2 x 5'0 |
|
Basement |
Not Known |
|
|
11'9 x 9'9 |
|
Basement |
Bedroom |
|
|
11'9 x 13'0 |
|
Main Level |
Dining Room |
|
|
7'4 x 11'2 |
|
Main Level |
Kitchen |
|
|
10'7 x 11'2 |
|
Main Level |
Living Room |
|
|
17'11 x 13'11 |
|
Main Level |
Bath (# Pieces 1-6) |
|
|
6'11 x 10'2 |
|
Main Level |
Ensuite |
|
|
5'10 x 8'0 |
|
Main Level |
Bedroom |
|
|
10'11 x 11'2 |
|
Main Level |
Primary Bedroom |
|
|
12'7 x 11'9 |
https://www.realtor.ca/real-estate/29013951/23-maple-oak-path-conception-bay-south

