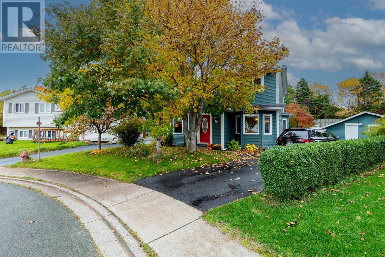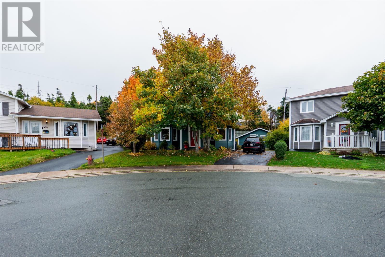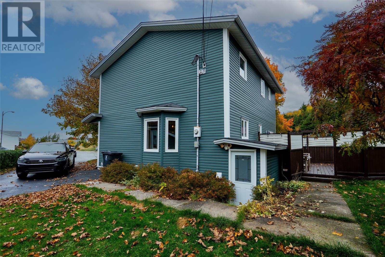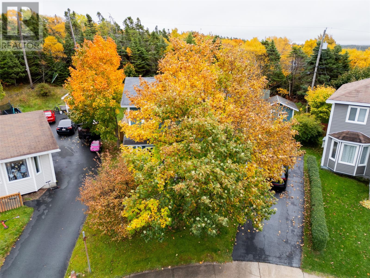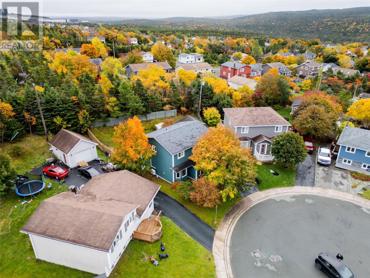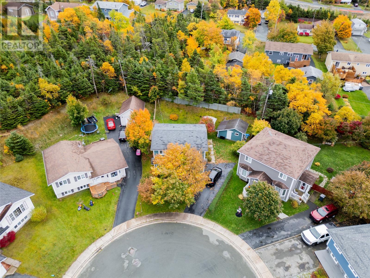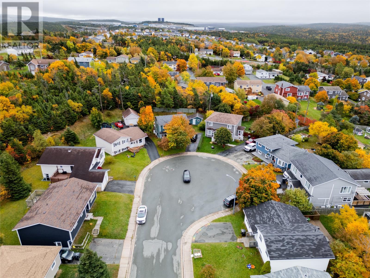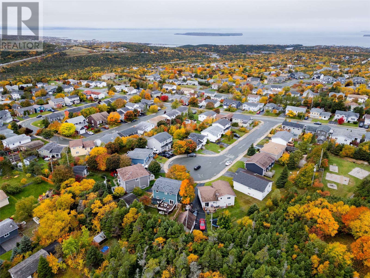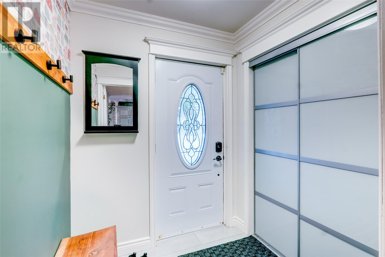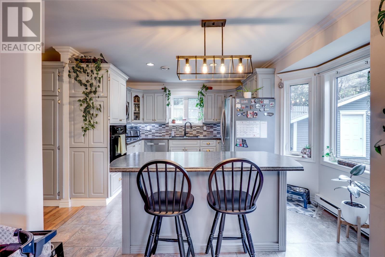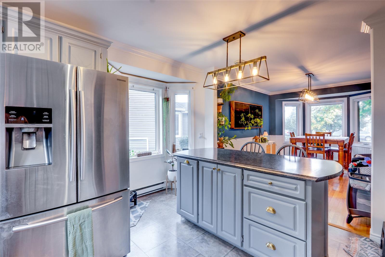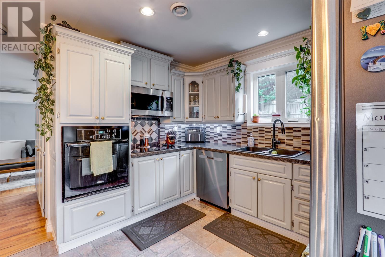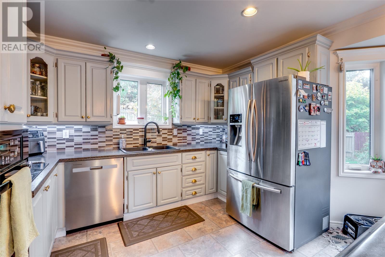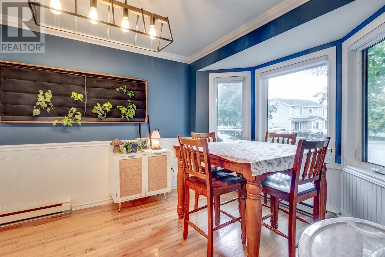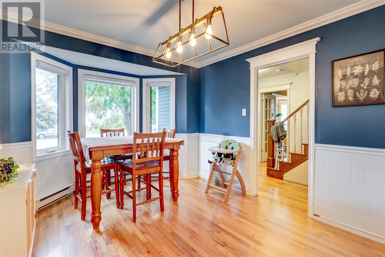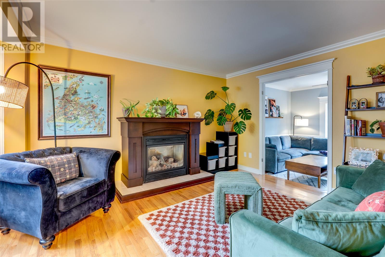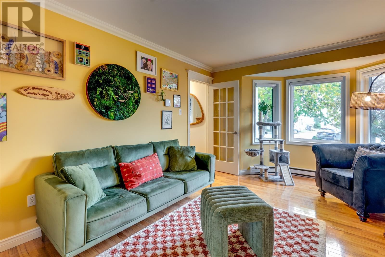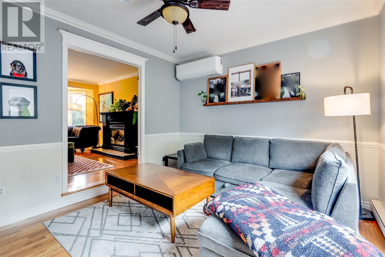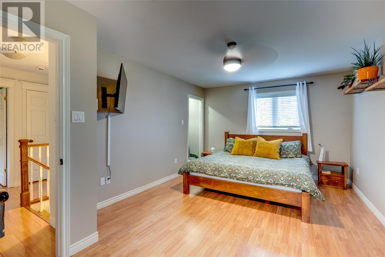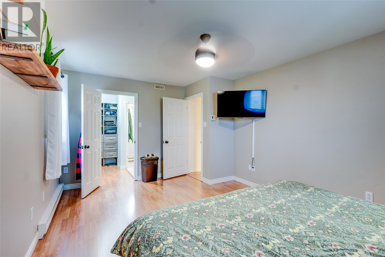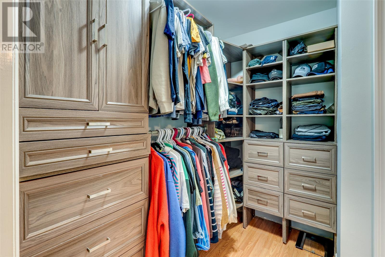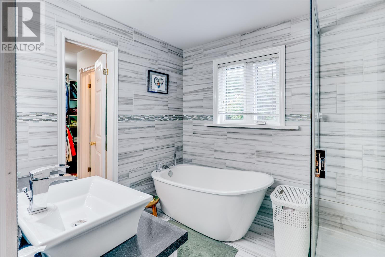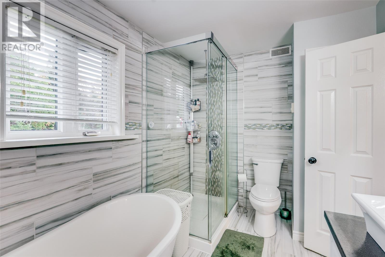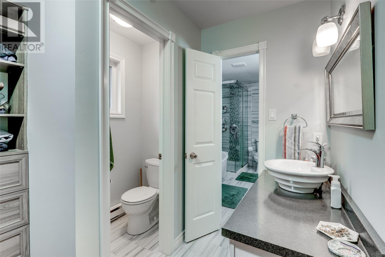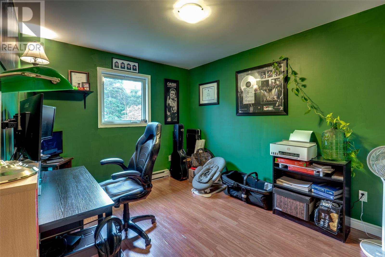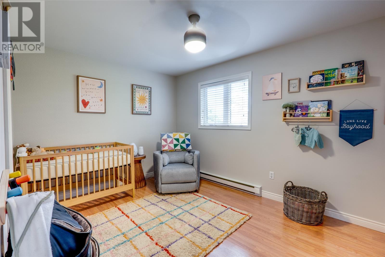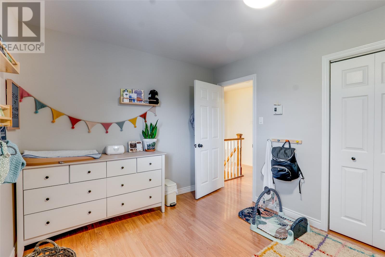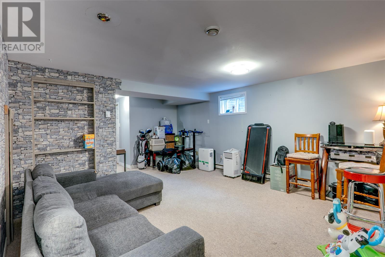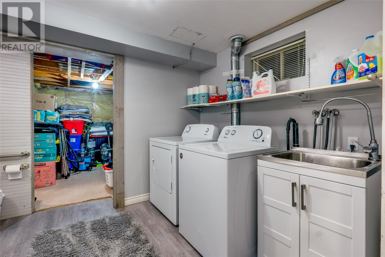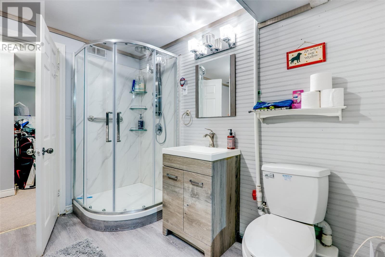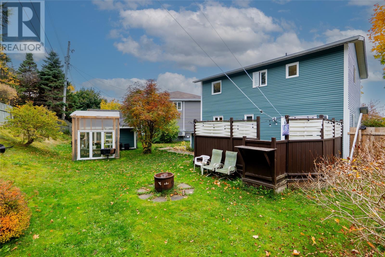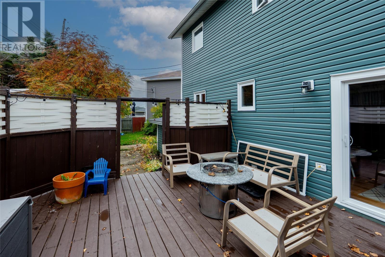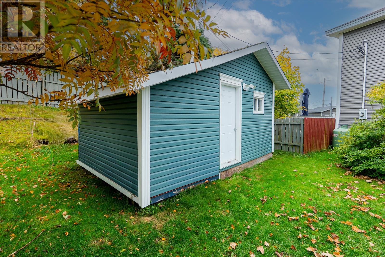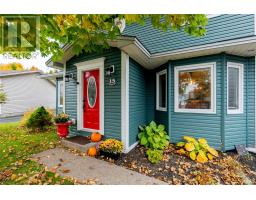4 Bedroom
4 Bathroom
2,545 ft2
2 Level
Fireplace
Baseboard Heaters, Mini-Split
$399,900
Welcome to this well-kept two-story home tucked away on a beautiful lot at the end of a quiet cul-de-sac in a sought after area in sunny CBS. Surrounded by mature trees and lush landscaping, this property offers the perfect blend of privacy and convenience. Inside, you’ll find a spacious and functional layout featuring 3 + 1 bedrooms, two full bathrooms, and two half bathrooms - ideal for a growing family. The main level offers bright, inviting living spaces, open kitchen and dining area - perfect for entertaining or relaxing. The second floor provides a massive primary bedroom with walk-in closet and ensuite, two comfortable bedrooms with plenty of natural light, and a beautiful 4 piece bathroom. In the basement you'll find a 4th bedroom, large den, laundry, 3 piece bathroom, and convenient storage space. Outside, enjoy the peaceful setting from your large back yard complete with a private deck, storage shed and plenty of room for outdoor activities. With its prime location, mature surroundings, and excellent condition, this home is a rare find in today’s market. Don’t miss your chance to own this beautiful family home in a premier neighborhood—schedule your private viewing today! As per seller's direction, no offers will be presented until 3pm October 25. All offer to be left open until 8pm the same day. (id:47656)
Property Details
|
MLS® Number
|
1291705 |
|
Property Type
|
Single Family |
|
Amenities Near By
|
Recreation, Shopping |
|
Storage Type
|
Storage Shed |
Building
|
Bathroom Total
|
4 |
|
Bedrooms Total
|
4 |
|
Architectural Style
|
2 Level |
|
Constructed Date
|
1985 |
|
Construction Style Attachment
|
Detached |
|
Exterior Finish
|
Vinyl Siding |
|
Fireplace Present
|
Yes |
|
Flooring Type
|
Ceramic Tile, Hardwood, Laminate |
|
Foundation Type
|
Concrete |
|
Half Bath Total
|
2 |
|
Heating Fuel
|
Electric, Propane |
|
Heating Type
|
Baseboard Heaters, Mini-split |
|
Stories Total
|
2 |
|
Size Interior
|
2,545 Ft2 |
|
Type
|
House |
|
Utility Water
|
Municipal Water |
Land
|
Acreage
|
No |
|
Land Amenities
|
Recreation, Shopping |
|
Sewer
|
Municipal Sewage System |
|
Size Irregular
|
37x115x78x101 |
|
Size Total Text
|
37x115x78x101|4,051 - 7,250 Sqft |
|
Zoning Description
|
Res. |
Rooms
| Level |
Type |
Length |
Width |
Dimensions |
|
Second Level |
Bath (# Pieces 1-6) |
|
|
2 pc |
|
Second Level |
Bath (# Pieces 1-6) |
|
|
4 pc |
|
Second Level |
Bedroom |
|
|
10x13 |
|
Second Level |
Bedroom |
|
|
10x13 |
|
Second Level |
Primary Bedroom |
|
|
17X11 |
|
Basement |
Bath (# Pieces 1-6) |
|
|
3 pc |
|
Basement |
Recreation Room |
|
|
17X13 |
|
Basement |
Den |
|
|
11X15 |
|
Main Level |
Bath (# Pieces 1-6) |
|
|
2 pc |
|
Main Level |
Family Room/fireplace |
|
|
13x11 |
|
Main Level |
Dining Room |
|
|
13x10 |
|
Main Level |
Kitchen |
|
|
13x11 |
|
Main Level |
Living Room |
|
|
12x15 |
https://www.realtor.ca/real-estate/29008673/15-starrigan-place-conception-bay-south

