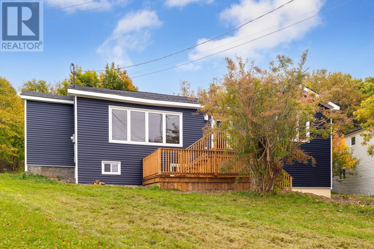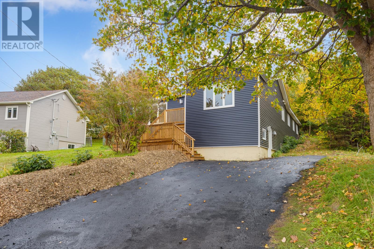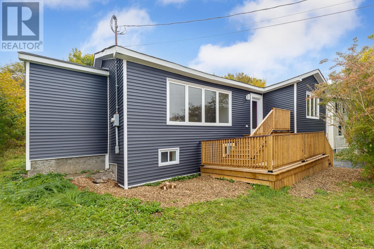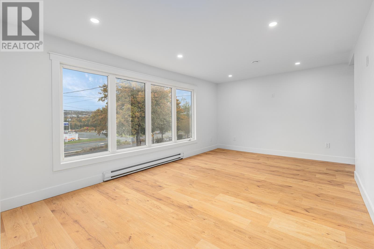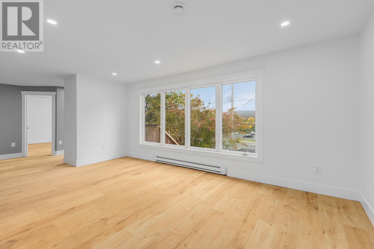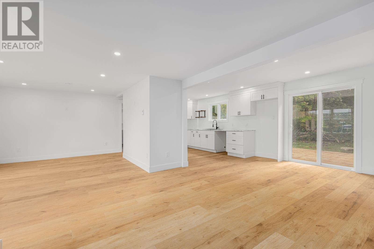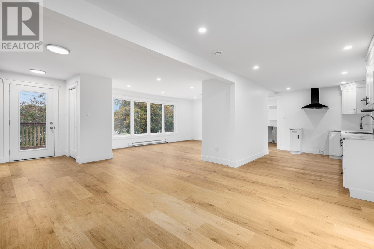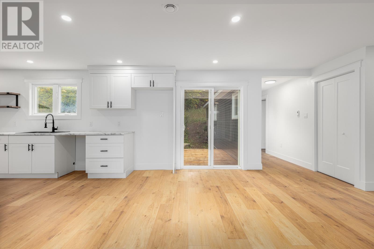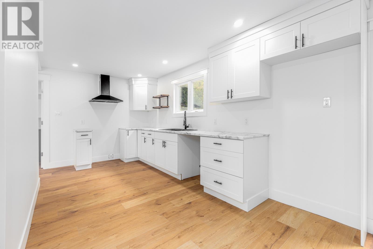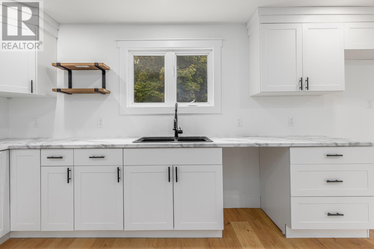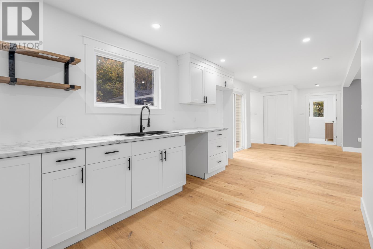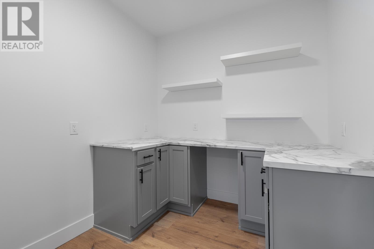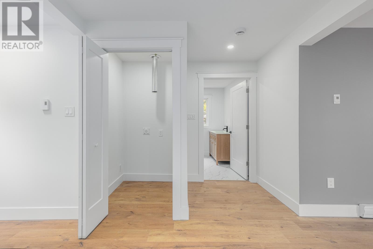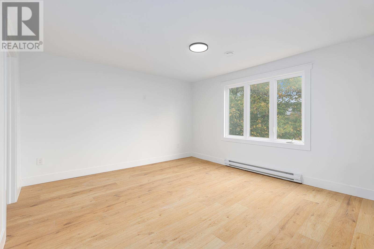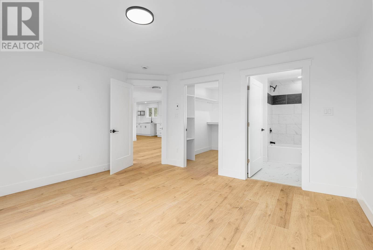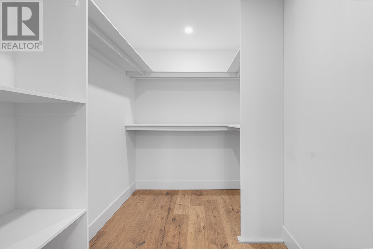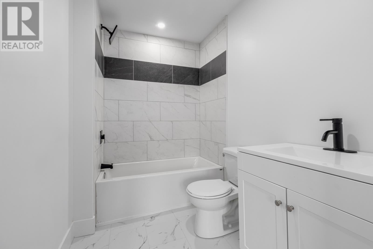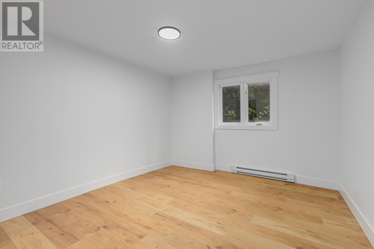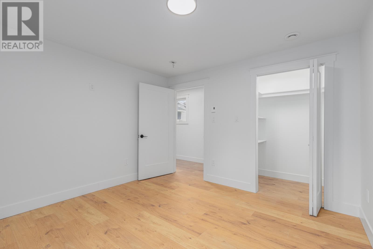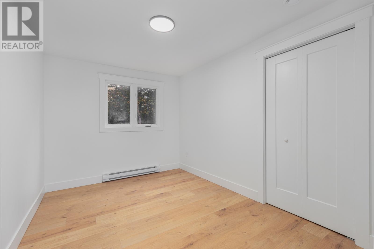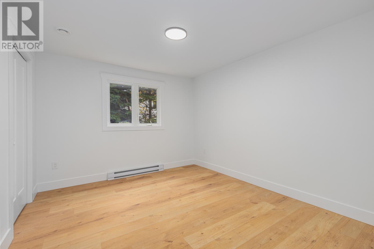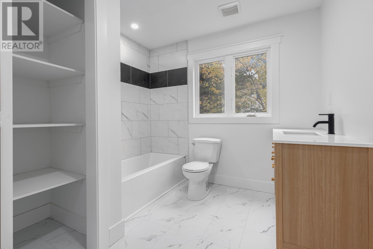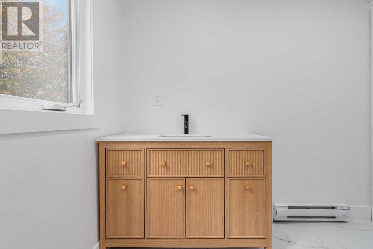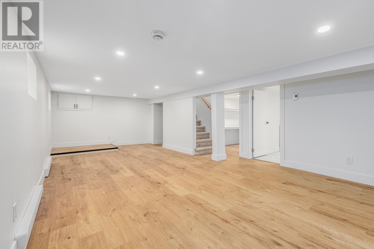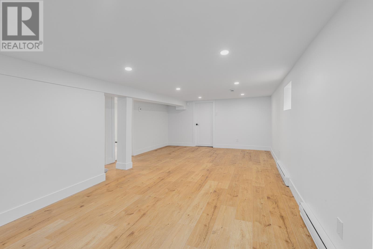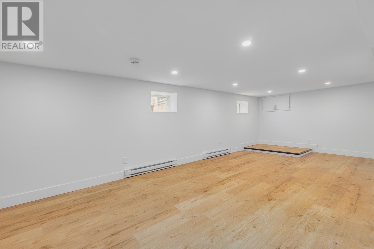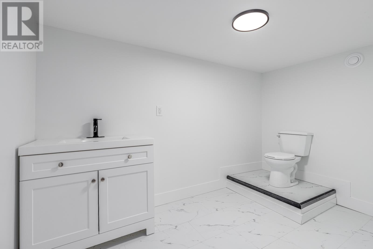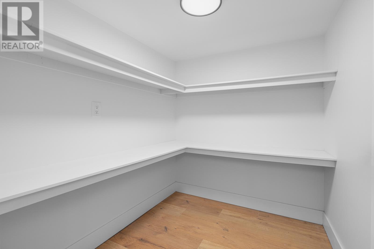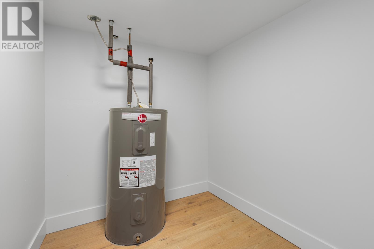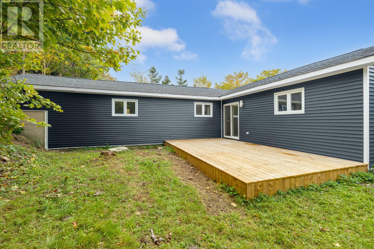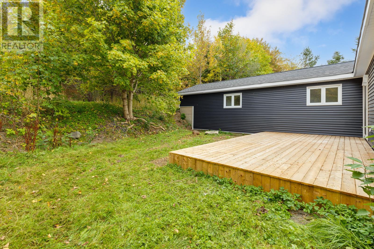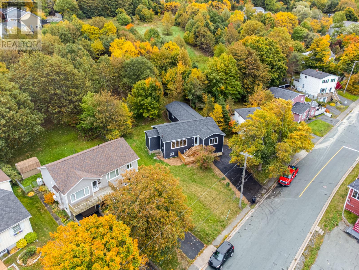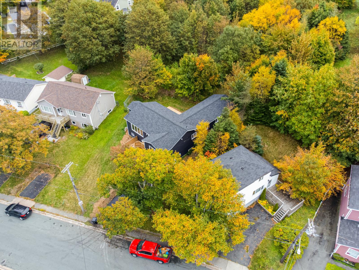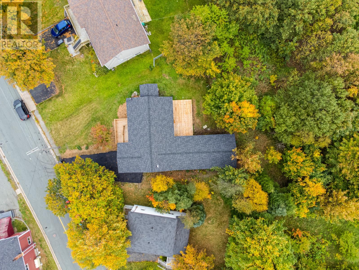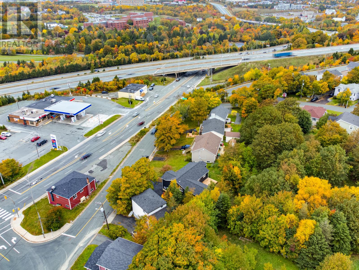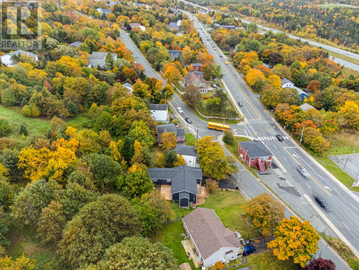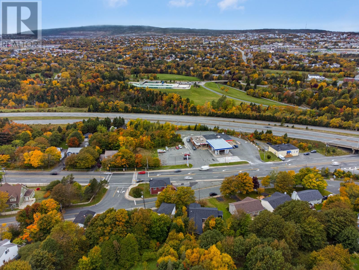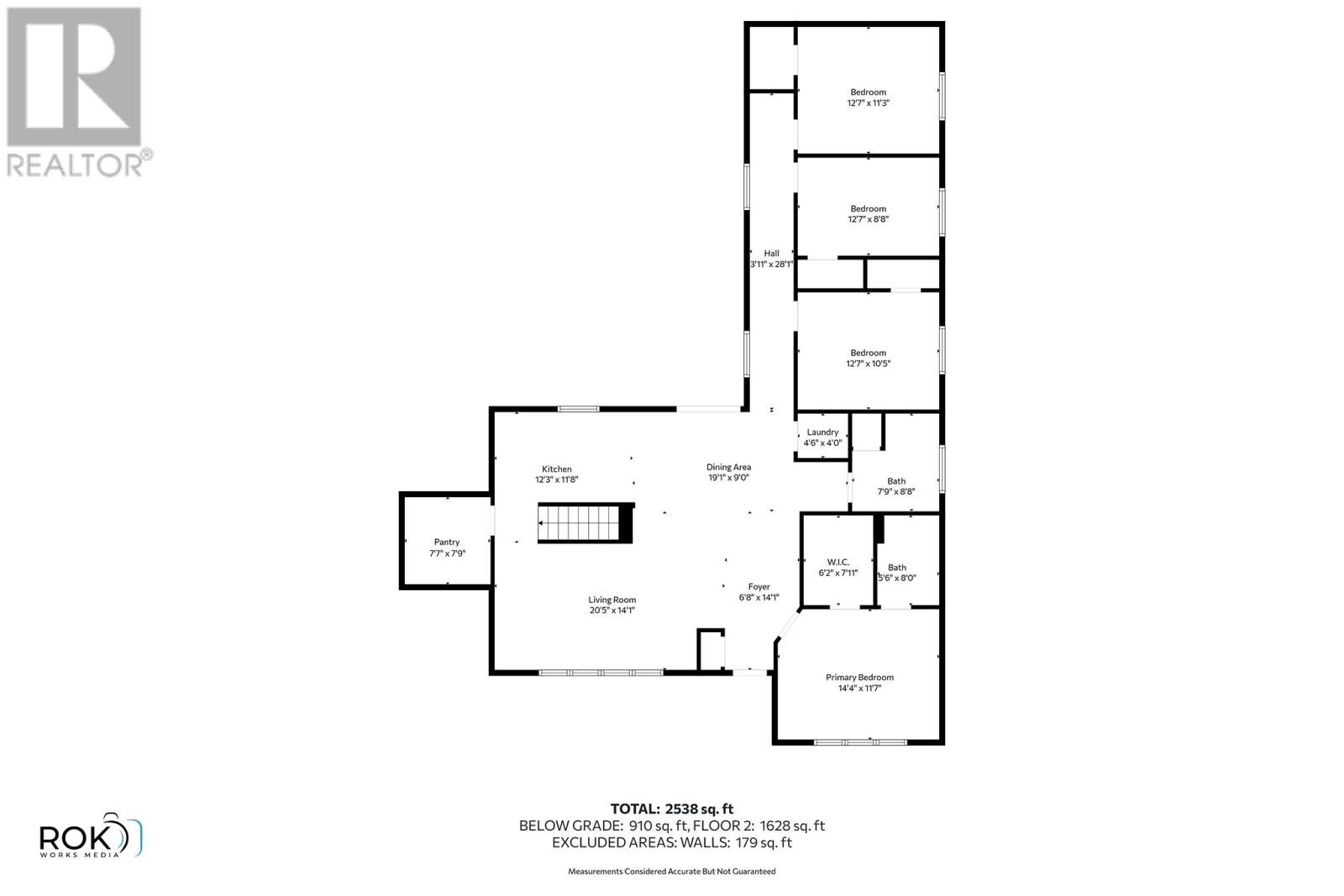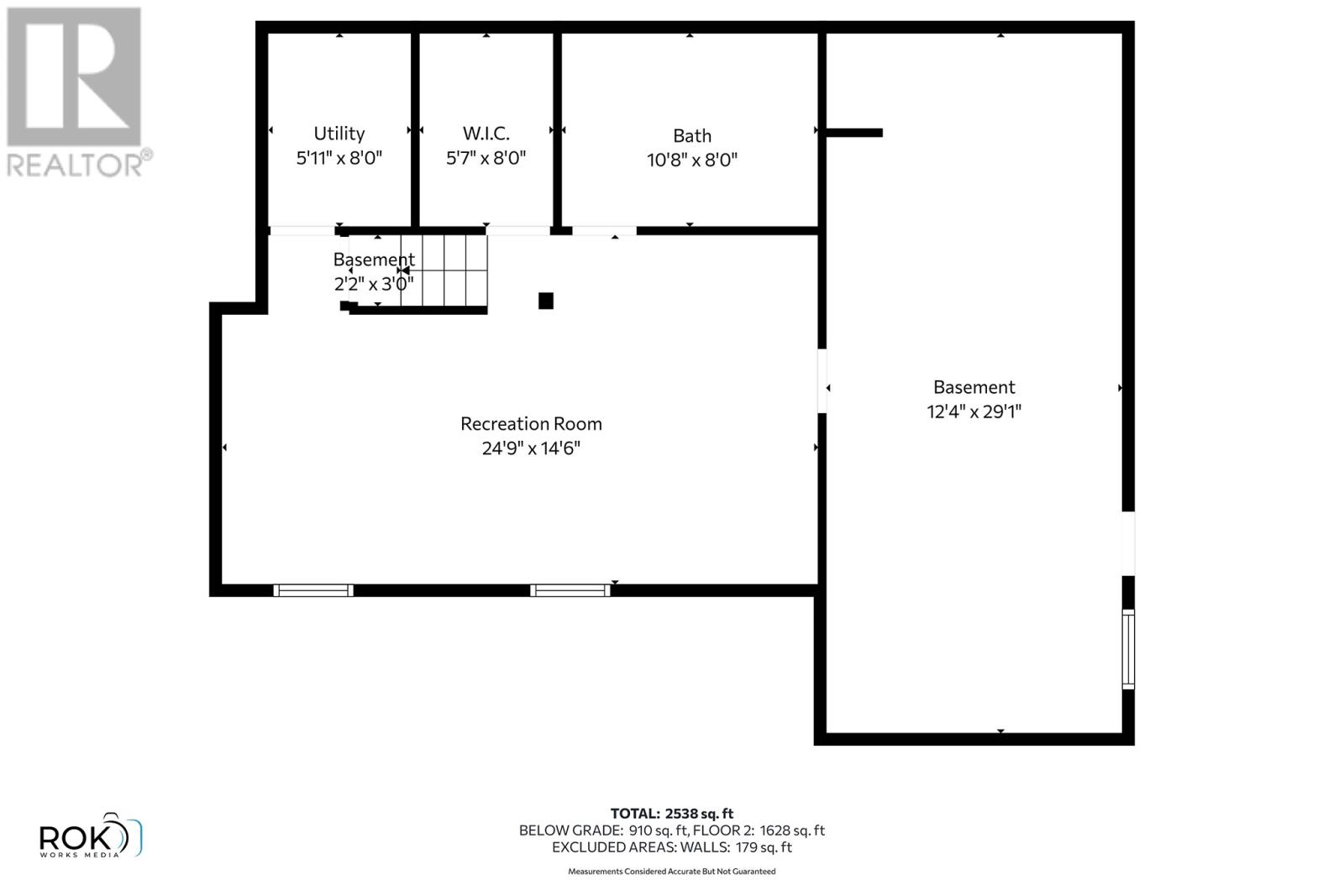4 Bedroom
3 Bathroom
2,538 ft2
Baseboard Heaters
$379,900
Stunningly upgraded 4-bedroom family home in a prime city location! This beautifully renovated bungalow has been updated from top to bottom with functionality and design in mind. Ideally situated with easy access to Pitts Memorial Drive and within walking distance to Bowring Park, this location can’t be beat. The main floor features a bright and spacious living room with large windows and pot lights throughout. The modern kitchen and dining area offer ample space and include an oversized walk-in pantry. Convenient main floor laundry adds to the home’s practicality. There are four generous bedrooms, including a primary suite complete with walk-in closet and ensuite. The lower level offers a large rec room, half bath, storage, and utility room — perfect for additional living space or entertaining. As per Seller's Directive, no conveyance of any written offers prior to 5pm on Oct.19/2025, all offers to be left open until 9pm. (id:47656)
Property Details
|
MLS® Number
|
1291600 |
|
Property Type
|
Single Family |
|
Neigbourhood
|
Kilbride |
Building
|
Bathroom Total
|
3 |
|
Bedrooms Above Ground
|
4 |
|
Bedrooms Total
|
4 |
|
Appliances
|
See Remarks |
|
Constructed Date
|
1960 |
|
Construction Style Attachment
|
Detached |
|
Exterior Finish
|
Vinyl Siding |
|
Foundation Type
|
Poured Concrete |
|
Half Bath Total
|
1 |
|
Heating Fuel
|
Electric |
|
Heating Type
|
Baseboard Heaters |
|
Stories Total
|
1 |
|
Size Interior
|
2,538 Ft2 |
|
Type
|
House |
|
Utility Water
|
Municipal Water |
Land
|
Acreage
|
No |
|
Sewer
|
Municipal Sewage System |
|
Size Irregular
|
45.76 X 168.05 X 139.96 X 182.75 |
|
Size Total Text
|
45.76 X 168.05 X 139.96 X 182.75|7,251 - 10,889 Sqft |
|
Zoning Description
|
Res |
Rooms
| Level |
Type |
Length |
Width |
Dimensions |
|
Basement |
Not Known |
|
|
12.4 x 29.1 |
|
Lower Level |
Utility Room |
|
|
5.8 x 8.0 |
|
Lower Level |
Bath (# Pieces 1-6) |
|
|
10.8 x 8 |
|
Lower Level |
Recreation Room |
|
|
24.9 x 14.6 |
|
Main Level |
Bedroom |
|
|
12.7 x 11.3 |
|
Main Level |
Bedroom |
|
|
12.7 x 8.8 |
|
Main Level |
Bedroom |
|
|
12.7 x 10.5 |
|
Main Level |
Bath (# Pieces 1-6) |
|
|
7.9 x 8.8 |
|
Main Level |
Bath (# Pieces 1-6) |
|
|
5.6 x 8 |
|
Main Level |
Primary Bedroom |
|
|
14.4 x 11.7 |
|
Main Level |
Laundry Room |
|
|
4.6 x 4.0 |
|
Main Level |
Not Known |
|
|
7.7 x 7.9 |
|
Main Level |
Dining Room |
|
|
19.1 x 9 |
|
Main Level |
Kitchen |
|
|
12.3 x 11.8 |
|
Main Level |
Living Room |
|
|
20.5 x 14.1 |
|
Main Level |
Foyer |
|
|
6.8 x 14.1 |
https://www.realtor.ca/real-estate/29006861/5-old-petty-harbour-road-st-johns

