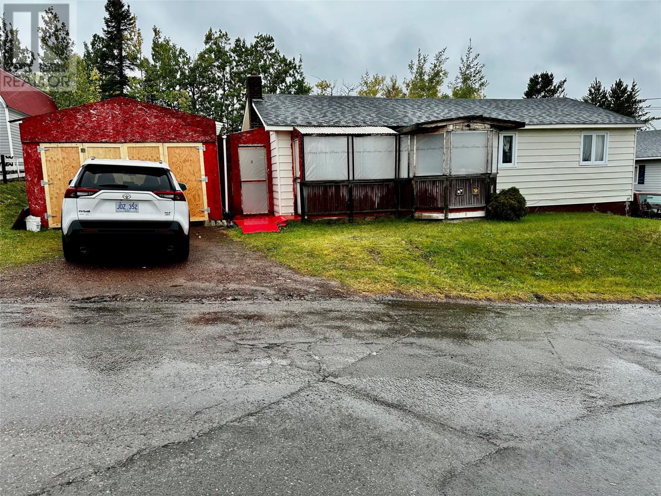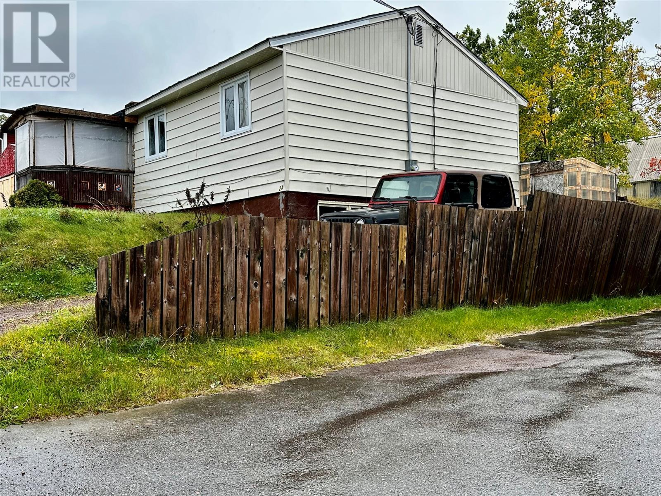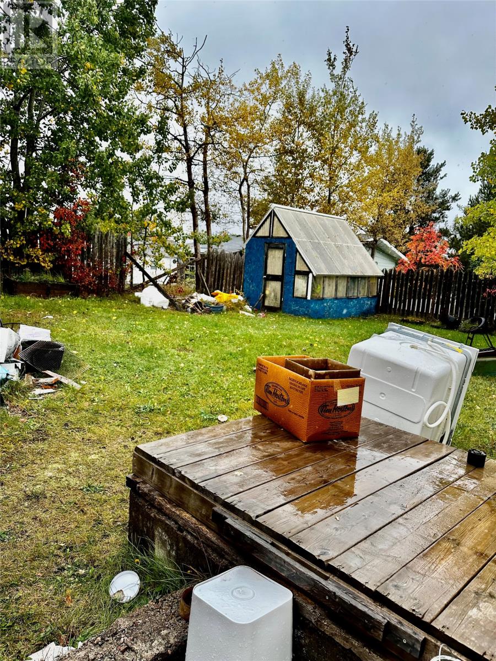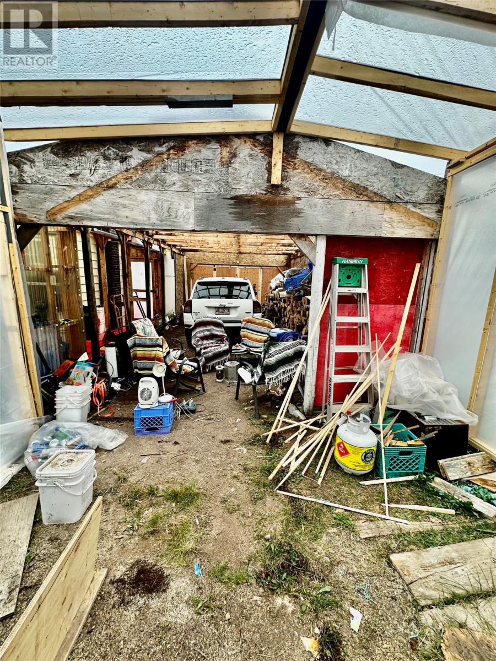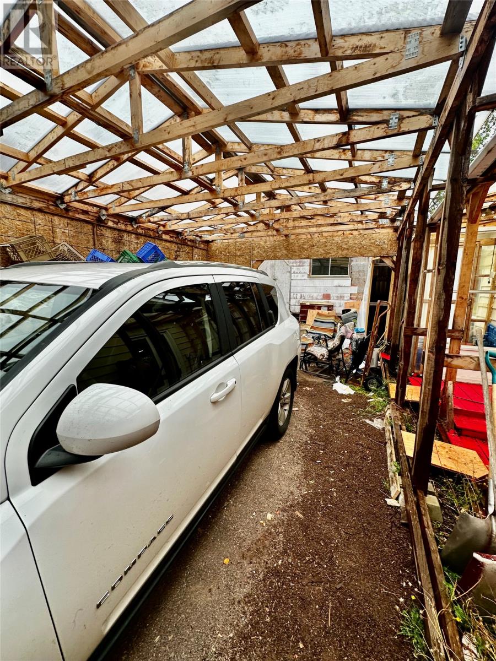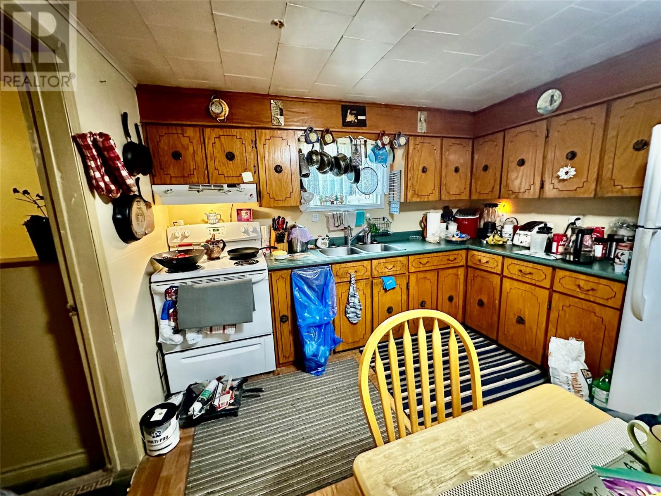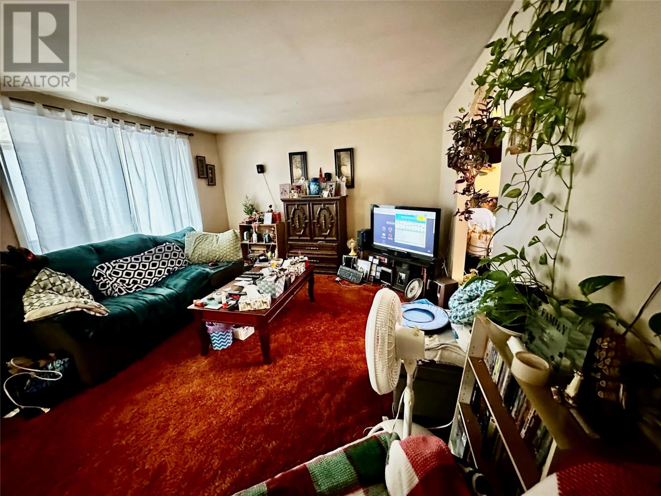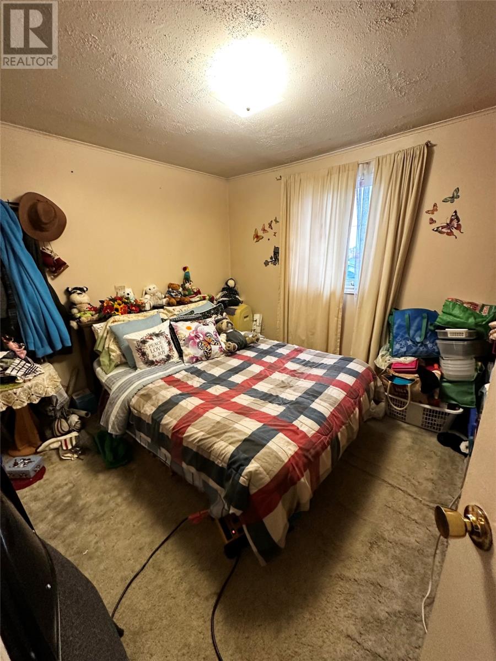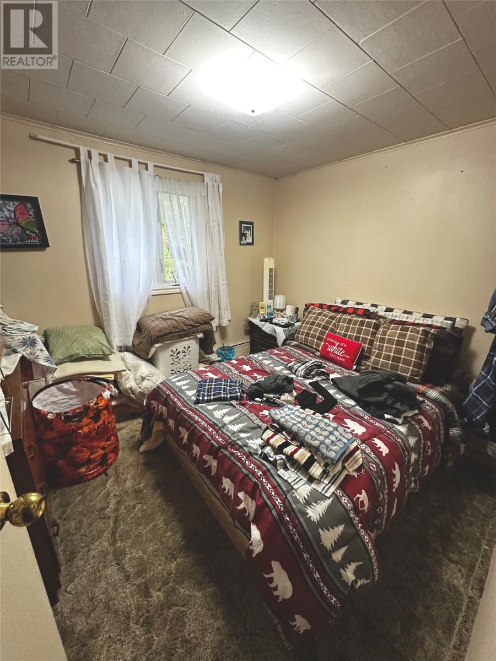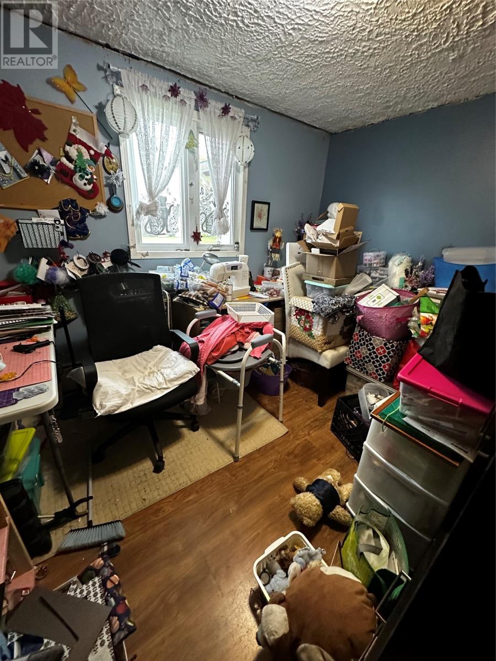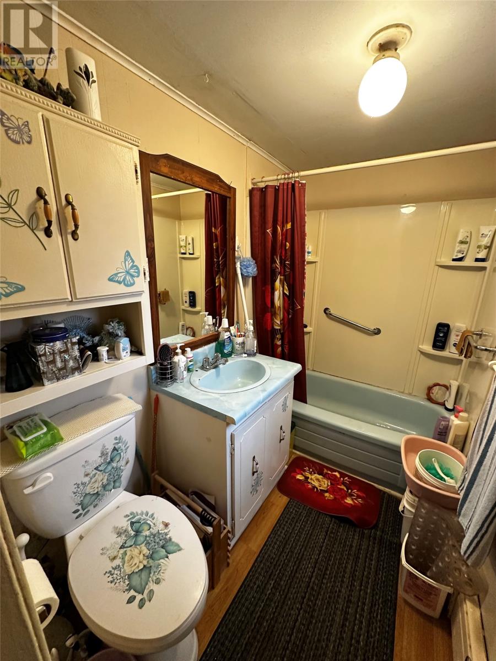2 Philpotts Road Botwood, Newfoundland & Labrador A0H 1E0
3 Bedroom
1 Bathroom
1,084 ft2
Bungalow
Landscaped
$165,000
One level house with a two bedroom apartment. Great investment property, live in one and rent the other to offset living expenses or rent both. Three bedroom unit on the main floor and a two bedroom apartment with its own entrance in the basement. Main house features kitchen, dining room, living room, main bathroom, three bedrooms and laundry room. Basement contains kitchen/dining room combination, living room, bathroom, two bedrooms and laundry room. Call today for an appointment to view. (id:47656)
Property Details
| MLS® Number | 1291601 |
| Property Type | Single Family |
| Equipment Type | None |
| Rental Equipment Type | None |
Building
| Bathroom Total | 1 |
| Bedrooms Total | 3 |
| Appliances | Refrigerator, Stove |
| Architectural Style | Bungalow |
| Constructed Date | 1959 |
| Construction Style Attachment | Detached |
| Exterior Finish | Vinyl Siding |
| Fixture | Drapes/window Coverings |
| Flooring Type | Carpeted, Other |
| Foundation Type | Concrete |
| Heating Fuel | Electric, Oil, Wood |
| Stories Total | 1 |
| Size Interior | 1,084 Ft2 |
| Type | House |
| Utility Water | Municipal Water |
Land
| Access Type | Year-round Access |
| Acreage | No |
| Fence Type | Partially Fenced |
| Landscape Features | Landscaped |
| Sewer | Municipal Sewage System |
| Size Irregular | Tbd |
| Size Total Text | Tbd|under 1/2 Acre |
| Zoning Description | Res |
Rooms
| Level | Type | Length | Width | Dimensions |
|---|---|---|---|---|
| Basement | Laundry Room | 5.1X8 | ||
| Basement | Bedroom | 9.8X9.9 | ||
| Basement | Bedroom | 9.2X9.11 | ||
| Basement | Bath (# Pieces 1-6) | 4.11X8.7 | ||
| Basement | Kitchen | 6.8X15.5 | ||
| Basement | Living Room | 13X15.11 | ||
| Main Level | Bedroom | 8.10X10.7 | ||
| Main Level | Bedroom | 8.11X10.8 | ||
| Main Level | Bedroom | 8.10X10.6 | ||
| Main Level | Bath (# Pieces 1-6) | 4.10X7.10 | ||
| Main Level | Dining Room | 10.10X12.10 | ||
| Main Level | Kitchen | 8.3X11.7 | ||
| Main Level | Living Room | 11.10X17.2 |
https://www.realtor.ca/real-estate/29003174/2-philpotts-road-botwood
Contact Us
Contact us for more information

