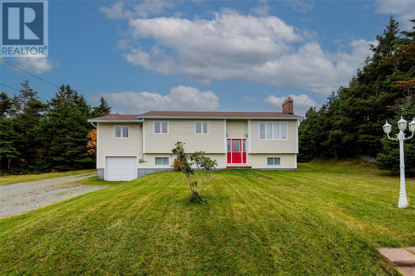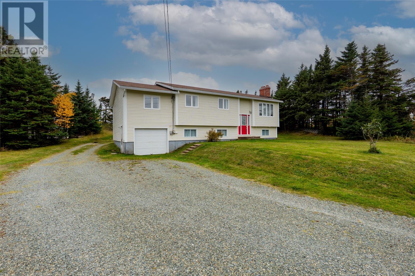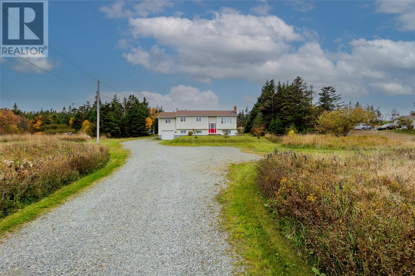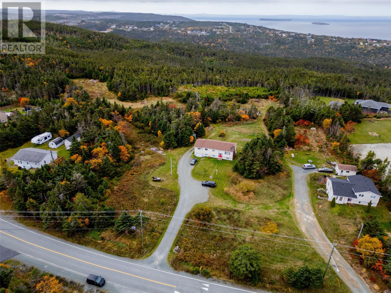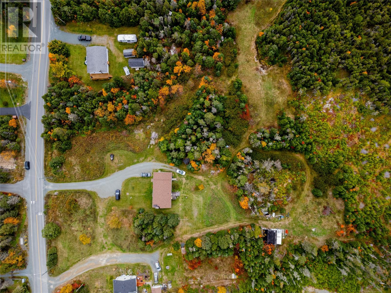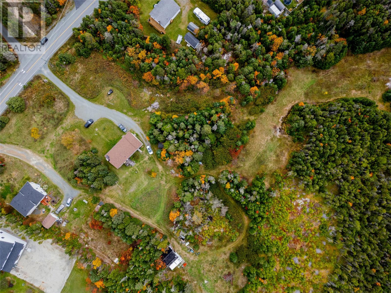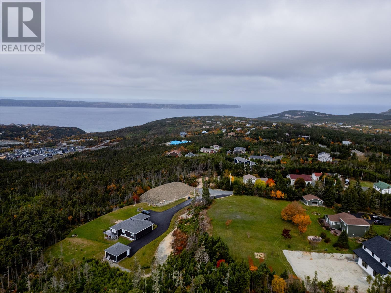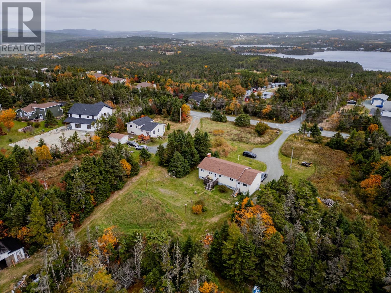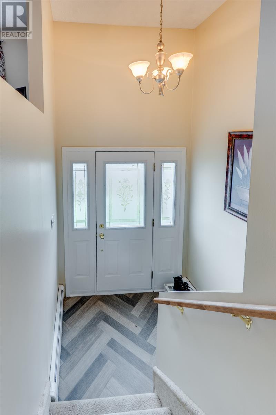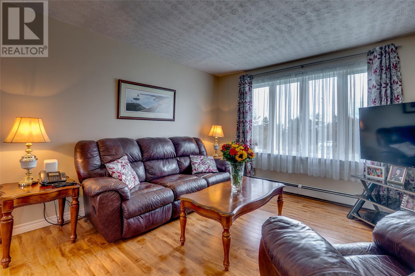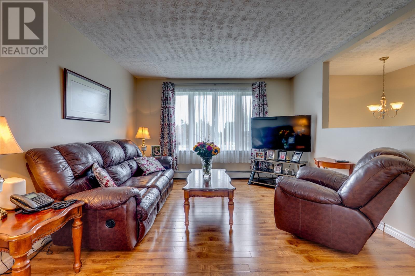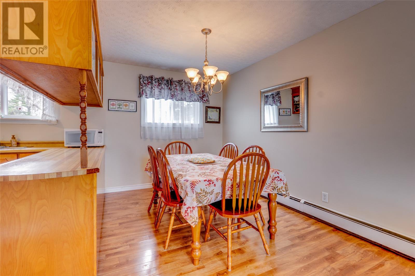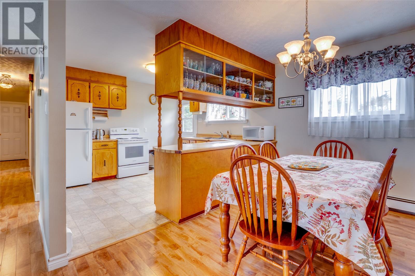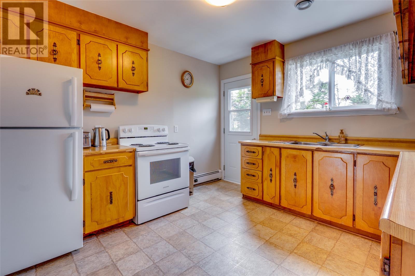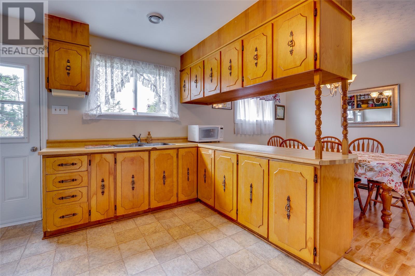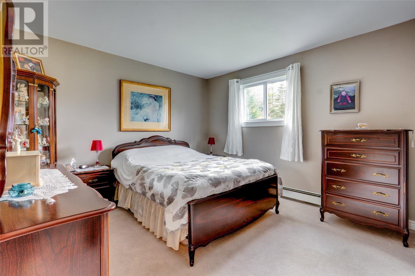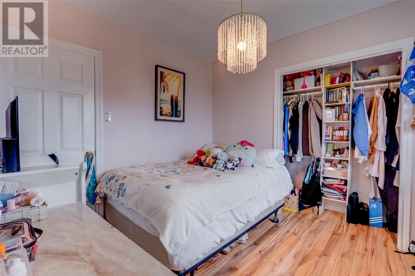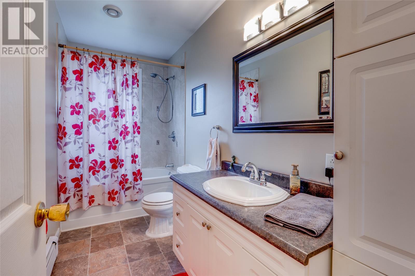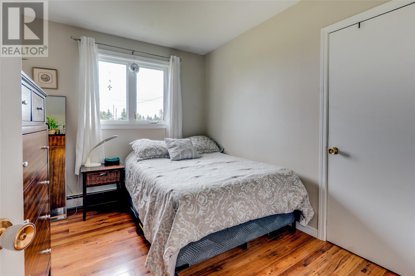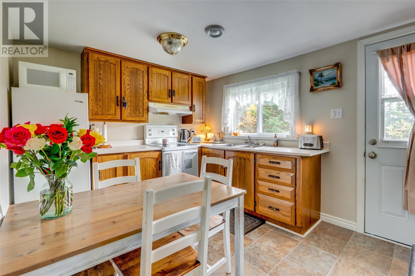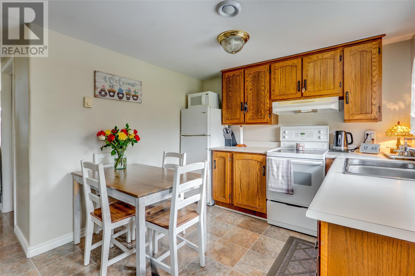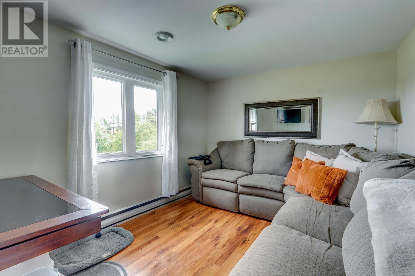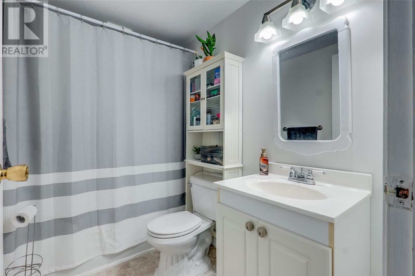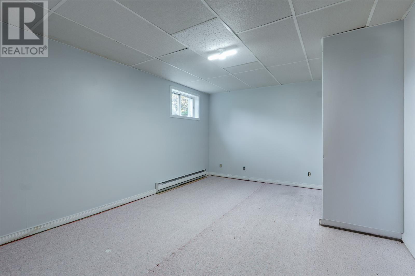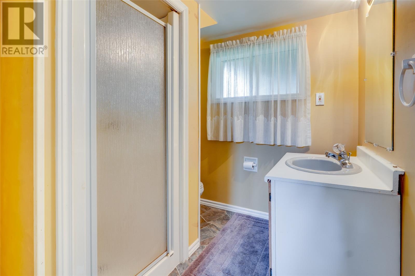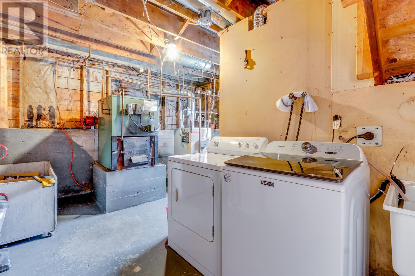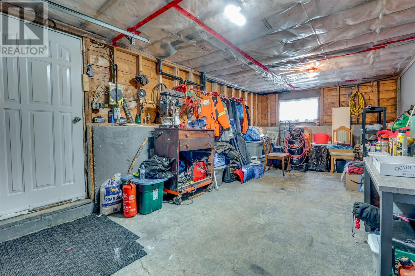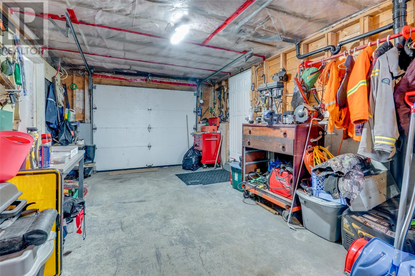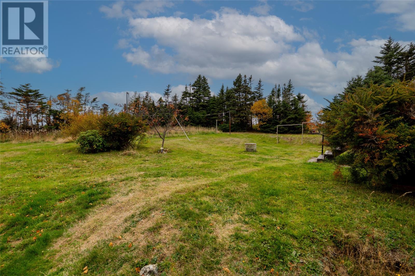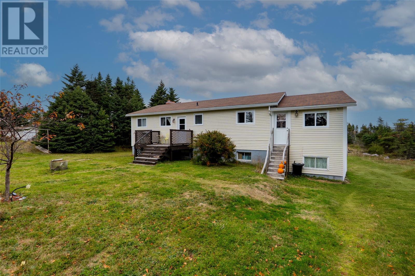4 Bedroom
3 Bathroom
2,201 ft2
Hot Water Radiator Heat, Radiator
Acreage
$829,900
Welcome to this spacious split-entry home with an attached in-law suite and garage, offering endless potential for both homeowners and investors alike. Situated on over 7 acres of land, this property provides a rare opportunity in one of the most desirable areas of St. Philip’s. Featuring a total of 4 bedrooms and 2.5 baths, this versatile home offers ample space for family living or rental potential. The attached in-law suite provides flexibility for extended family or additional income, while the garage adds convenience and functionality. Outside, the expansive property offers privacy and space to develop — whether you choose to subdivide for future lots, create your dream estate, or simply enjoy the peace and tranquility of the surroundings. With its prime location, generous land size, and outstanding investment potential, this property is a must-see for anyone looking to secure a valuable piece of real estate in St. Philip’s. (id:47656)
Property Details
|
MLS® Number
|
1291685 |
|
Property Type
|
Single Family |
|
Amenities Near By
|
Recreation, Shopping |
Building
|
Bathroom Total
|
3 |
|
Bedrooms Above Ground
|
3 |
|
Bedrooms Below Ground
|
1 |
|
Bedrooms Total
|
4 |
|
Constructed Date
|
1979 |
|
Construction Style Attachment
|
Detached |
|
Construction Style Split Level
|
Split Level |
|
Exterior Finish
|
Vinyl Siding |
|
Flooring Type
|
Laminate, Carpeted, Other |
|
Foundation Type
|
Concrete |
|
Half Bath Total
|
1 |
|
Heating Fuel
|
Oil, Wood |
|
Heating Type
|
Hot Water Radiator Heat, Radiator |
|
Stories Total
|
1 |
|
Size Interior
|
2,201 Ft2 |
|
Type
|
House |
|
Utility Water
|
Municipal Water |
Parking
Land
|
Access Type
|
Year-round Access |
|
Acreage
|
Yes |
|
Land Amenities
|
Recreation, Shopping |
|
Sewer
|
Municipal Sewage System |
|
Size Irregular
|
7.38 |
|
Size Total
|
7.3800|3 - 10 Acres |
|
Size Total Text
|
7.3800|3 - 10 Acres |
|
Zoning Description
|
Res. |
Rooms
| Level |
Type |
Length |
Width |
Dimensions |
|
Basement |
Not Known |
|
|
11.6 X 24.3 |
|
Basement |
Other |
|
|
17.2 X 7.7 |
|
Basement |
Storage |
|
|
16.8 X 16.5 |
|
Basement |
Utility Room |
|
|
15.2 X 12.8 |
|
Basement |
Bath (# Pieces 1-6) |
|
|
6.4 X 7.2 |
|
Basement |
Bedroom |
|
|
15.2 X 11.2 |
|
Main Level |
Bath (# Pieces 1-6) |
|
|
7.10 X 4.11 |
|
Main Level |
Family Room |
|
|
11.6 X 9.2 |
|
Main Level |
Eat In Kitchen |
|
|
11.6 X 9.5 |
|
Main Level |
Bath (# Pieces 1-6) |
|
|
4.11 X 11.3 |
|
Main Level |
Bedroom |
|
|
8.5 X 10.4 |
|
Main Level |
Bedroom |
|
|
9.3 X 10.4 |
|
Main Level |
Primary Bedroom |
|
|
14.1 X 11.3 |
|
Main Level |
Kitchen |
|
|
11 X 11.3 |
|
Main Level |
Dining Room |
|
|
8.4 X 11.2 |
|
Main Level |
Living Room |
|
|
12 X 13.9 |
|
Main Level |
Foyer |
|
|
6.2 X 3.8 |
https://www.realtor.ca/real-estate/29003339/141-tolt-road-portugal-cove-st-philips

