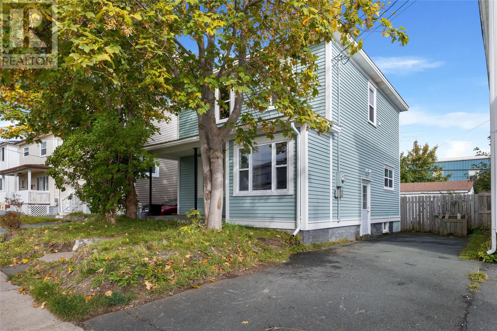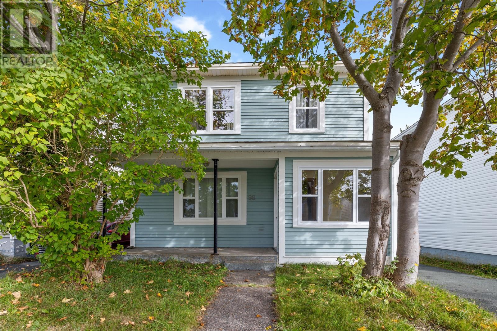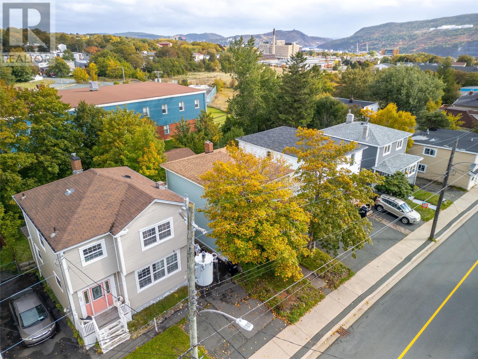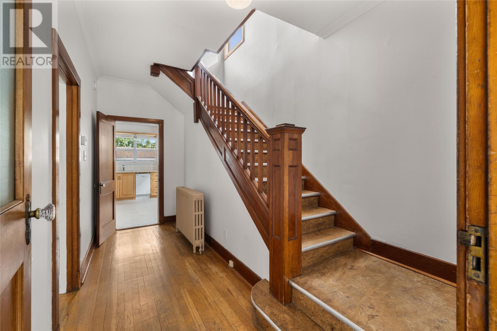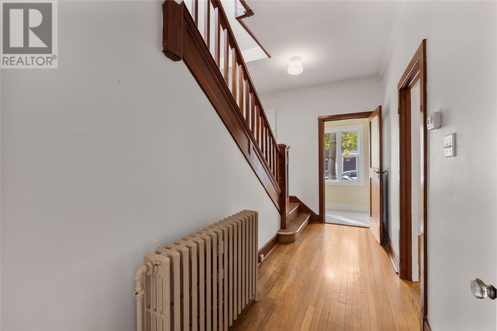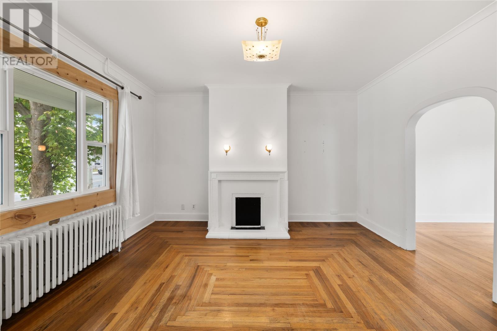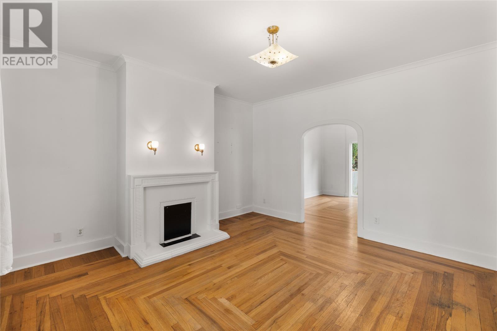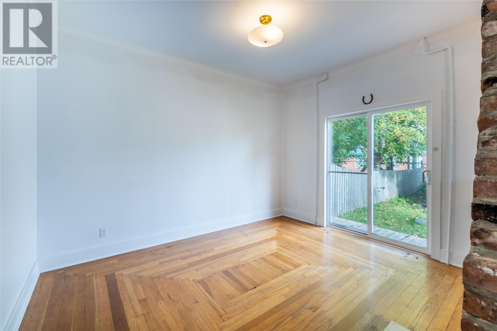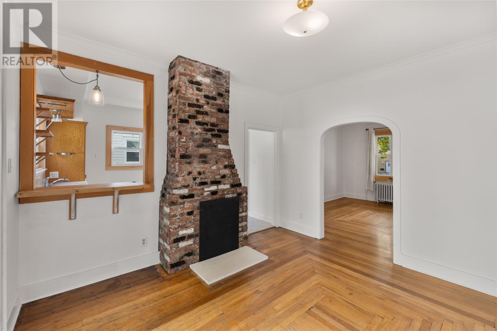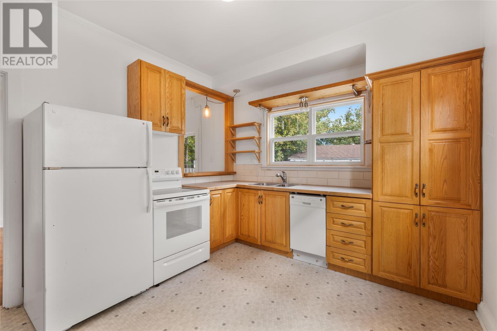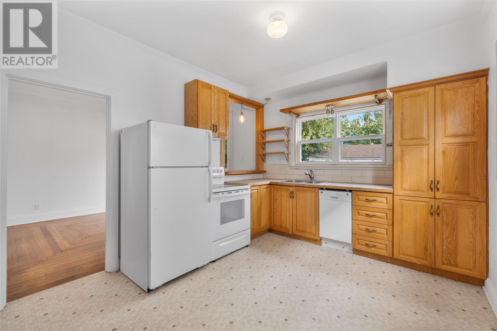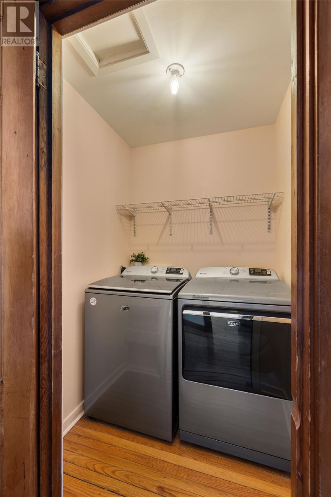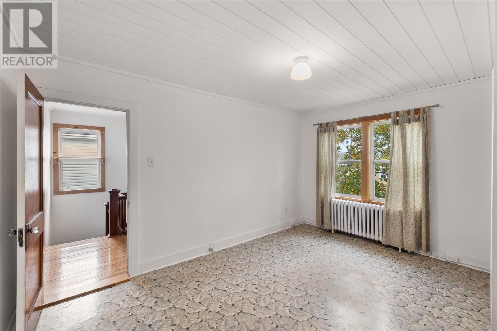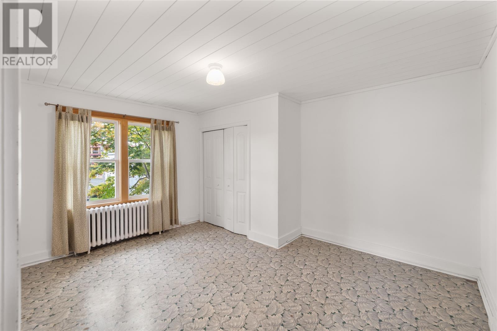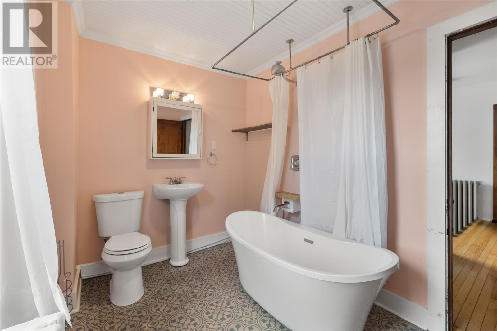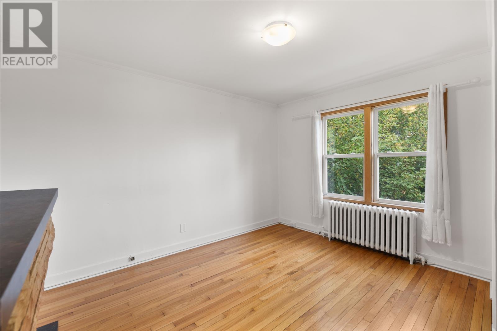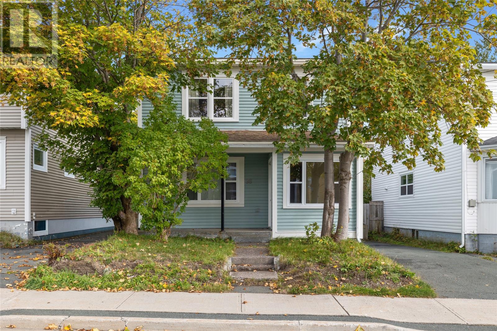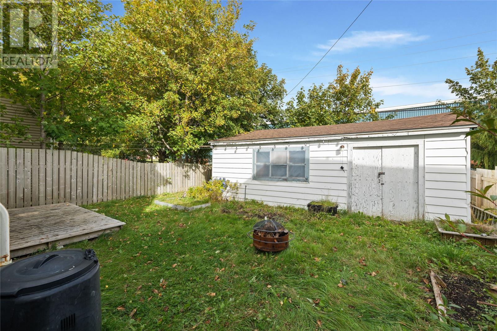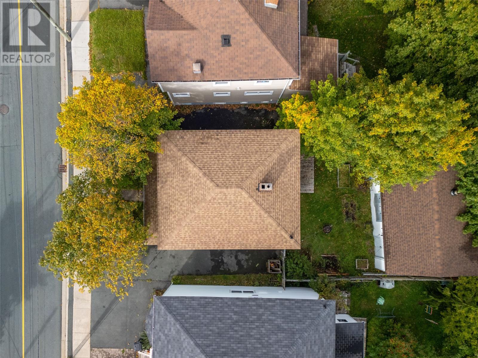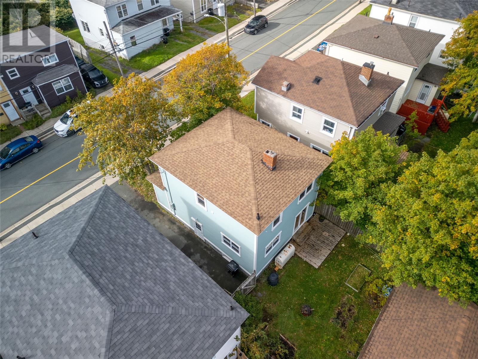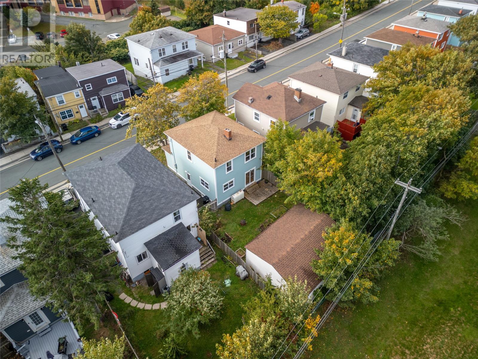3 Bedroom
1 Bathroom
1,977 ft2
2 Level
Baseboard Heaters, Radiant Heat
$299,900
Discover this retro home in the heart of St. John’s, just minutes from downtown. This well maintained 1940s home holds old elegant charm with original hardwood floors, doors and staircase with modern updates done in the past several years. Updates include clapboard siding, fenced yard, windows and exterior doors, exterior freshly painted, interior painted throughout, added insulation in attic, new kitchen flooring and new Washer and Dryer. This classic two-storey residence welcomes you with a bright front foyer as you enter. The main level features a cozy living room that seamlessly leads into the dining area and kitchen, creating a warm and inviting space for gatherings. This home combines convenience with character and close to all major amenities. Additional features include off-street parking for two vehicles and an oversized storage shed. Don't miss the opportunity to make this unique home your own! (id:47656)
Property Details
|
MLS® Number
|
1291667 |
|
Property Type
|
Single Family |
|
Neigbourhood
|
The Blocks |
|
Storage Type
|
Storage Shed |
Building
|
Bathroom Total
|
1 |
|
Bedrooms Above Ground
|
3 |
|
Bedrooms Total
|
3 |
|
Appliances
|
Dishwasher, Refrigerator, Stove, Washer, Dryer |
|
Architectural Style
|
2 Level |
|
Constructed Date
|
1940 |
|
Construction Style Attachment
|
Detached |
|
Exterior Finish
|
Vinyl Siding |
|
Flooring Type
|
Hardwood, Other |
|
Foundation Type
|
Concrete |
|
Heating Fuel
|
Electric, Oil |
|
Heating Type
|
Baseboard Heaters, Radiant Heat |
|
Stories Total
|
2 |
|
Size Interior
|
1,977 Ft2 |
|
Type
|
House |
|
Utility Water
|
Municipal Water |
Land
|
Acreage
|
No |
|
Fence Type
|
Fence |
|
Sewer
|
Municipal Sewage System |
|
Size Irregular
|
35 X 98 X 38 X 96 |
|
Size Total Text
|
35 X 98 X 38 X 96|under 1/2 Acre |
|
Zoning Description
|
Res |
Rooms
| Level |
Type |
Length |
Width |
Dimensions |
|
Second Level |
Bath (# Pieces 1-6) |
|
|
4PC |
|
Second Level |
Primary Bedroom |
|
|
14'2 x 11'6 |
|
Second Level |
Bedroom |
|
|
7'11 x 10'3 |
|
Second Level |
Bedroom |
|
|
11'6 x 12'6 |
|
Second Level |
Laundry Room |
|
|
4'10 x 5'5 |
|
Main Level |
Kitchen |
|
|
10 x 12'6 |
|
Main Level |
Dining Room |
|
|
12'6 x 11'5 |
|
Main Level |
Living Room |
|
|
7'11 x 10 |
https://www.realtor.ca/real-estate/29002305/98-campbell-avenue-st-johns

