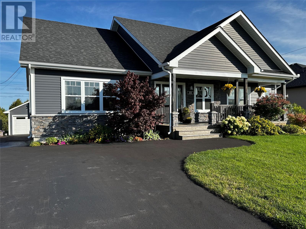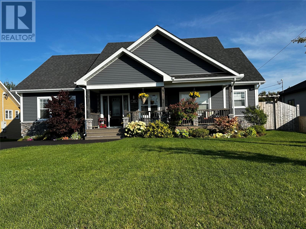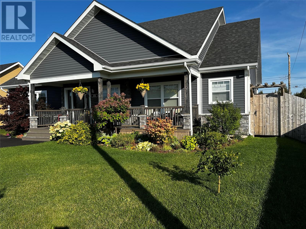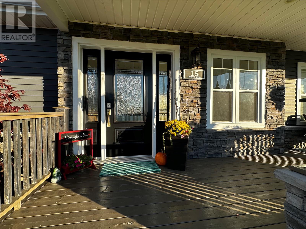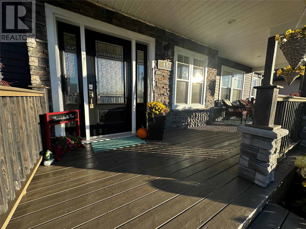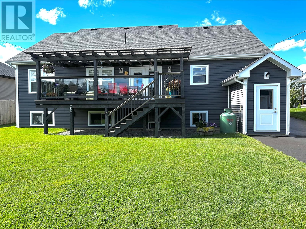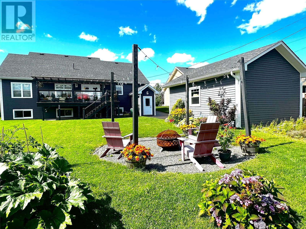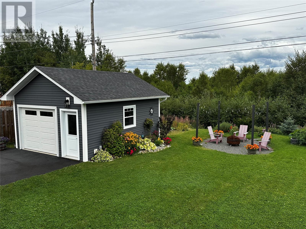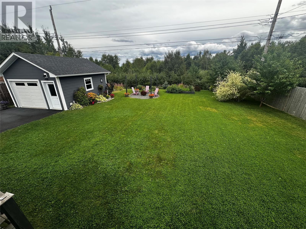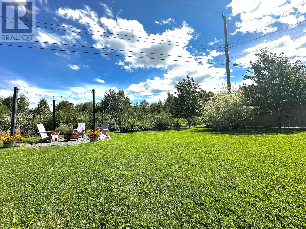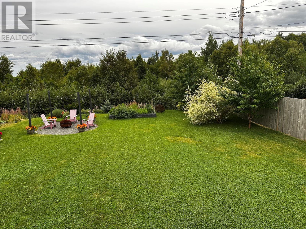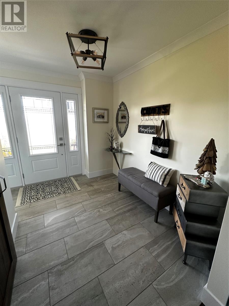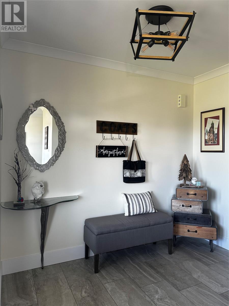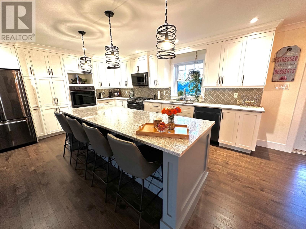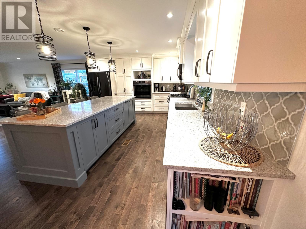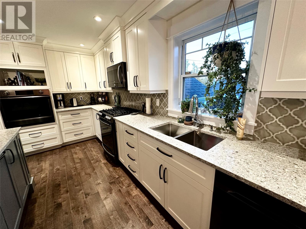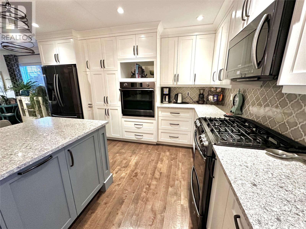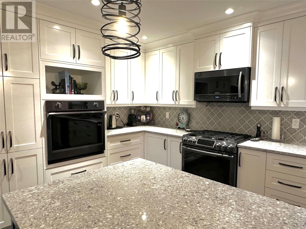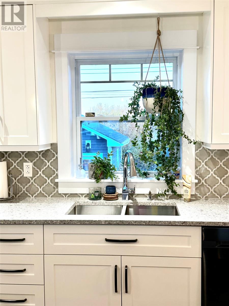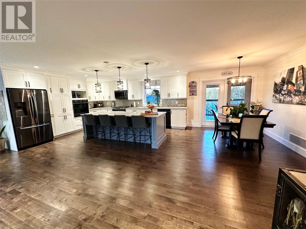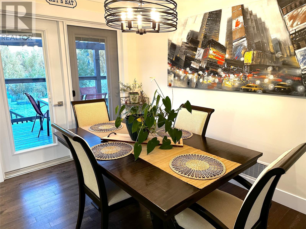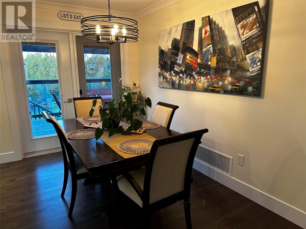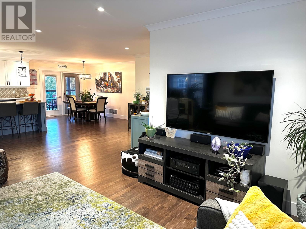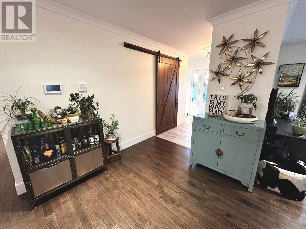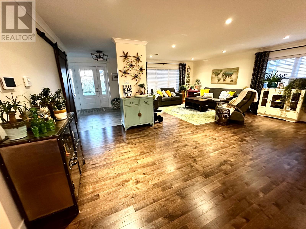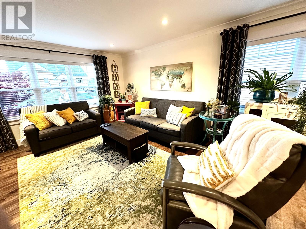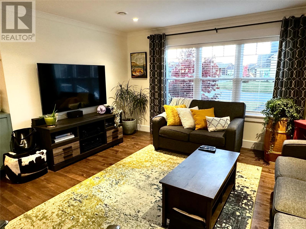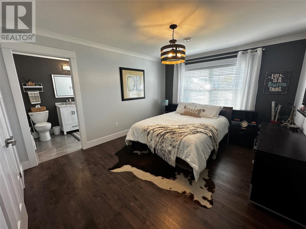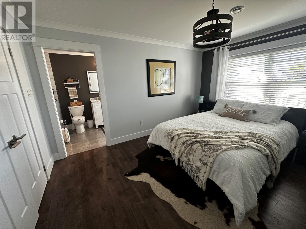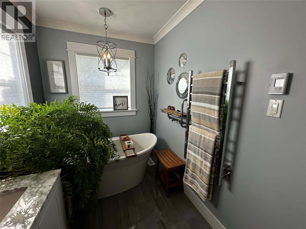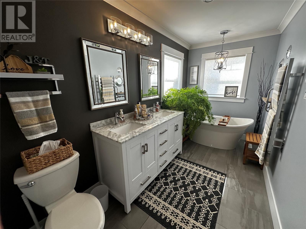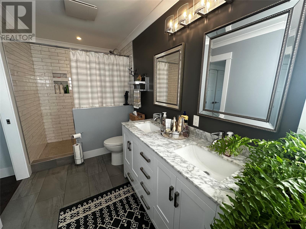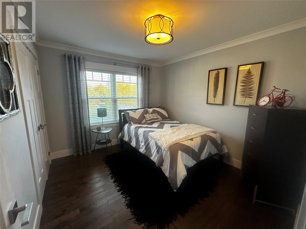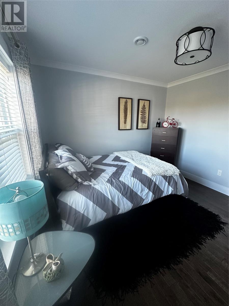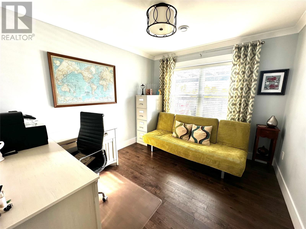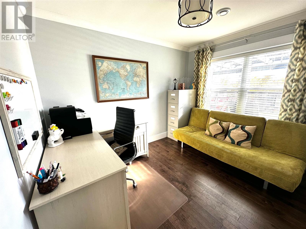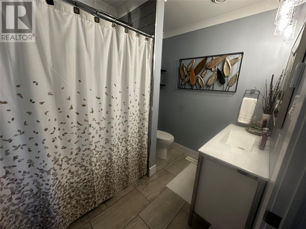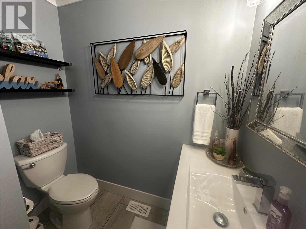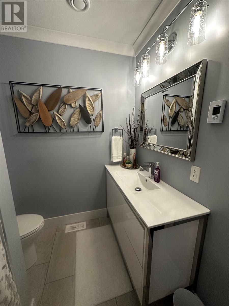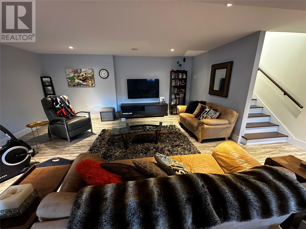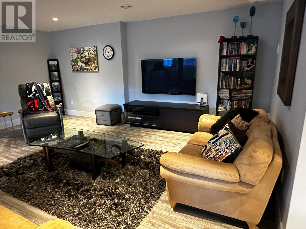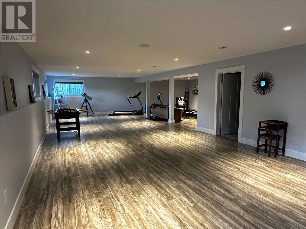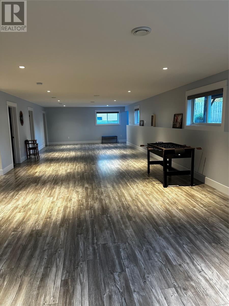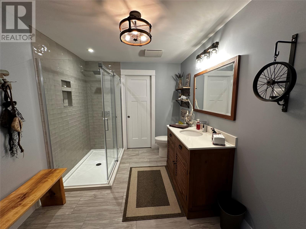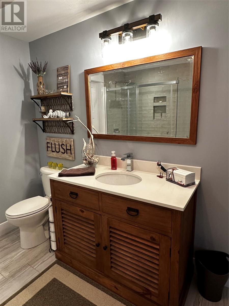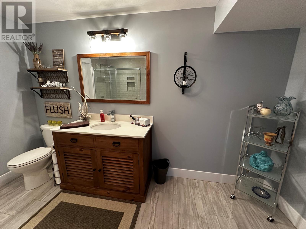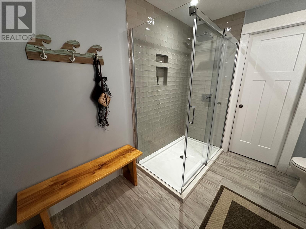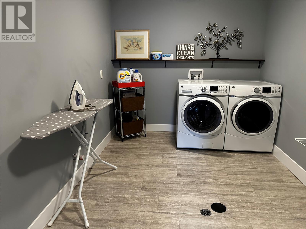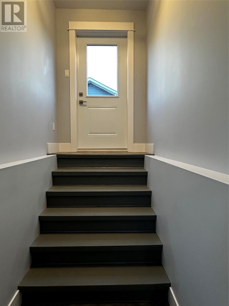3 Bedroom
3 Bathroom
3,454 ft2
Bungalow
Air Exchanger, Central Air Conditioning
Forced Air, Heat Pump
Landscaped
$599,000
Welcome to this custom built home with everything you need on one level in one of the most desirable areas in Grand Falls-Windsor. If you like to entertain then this home is for you. This is evident the moment you enter the front foyer with a comfortable seating area, large walk in closet and heated porcelain tiles for cool weather comfort. Continue to the open concept living room/dining room/kitchen area and you will find a well equipped kitchen complete with a 9 foot island, gas range, additional built in electric oven, and custom cabinetry with quartz countertops. French doors off the dining room lead to a large deck and fully landscaped gardens backing on to a greenbelt. Finishing up this floor you will find three bedrooms and two bathrooms with the primary bedroom having an ensuite with a stand alone soaker tub, separate fully tiled custom shower, heated porcelain tile floor and a heated towel rack. The basement has a separate entrance and is fully developed with a family room, open concept rec room, full bathroom with a stand alone shower, laundry room and utility room. The bathroom and laundry room also have heated porcelain tile floors. This energy efficient home is heated with a fully ducted, whole home heat pump system for winter heating and summer cooling with a humidifier and HRV. Nothing is left to chance with this 400 amp service and partial generator backup for emergencies. Prewired for a future hot tub or pool. Call today if you think this home would suit your lifestyle. (id:47656)
Property Details
|
MLS® Number
|
1291344 |
|
Property Type
|
Single Family |
|
Amenities Near By
|
Shopping |
Building
|
Bathroom Total
|
3 |
|
Bedrooms Above Ground
|
3 |
|
Bedrooms Total
|
3 |
|
Appliances
|
Dishwasher, Refrigerator, Microwave, Oven - Built-in, Stove, Washer, Dryer |
|
Architectural Style
|
Bungalow |
|
Constructed Date
|
2017 |
|
Construction Style Attachment
|
Detached |
|
Cooling Type
|
Air Exchanger, Central Air Conditioning |
|
Exterior Finish
|
Vinyl Siding |
|
Flooring Type
|
Marble, Ceramic, Hardwood, Laminate |
|
Heating Type
|
Forced Air, Heat Pump |
|
Stories Total
|
1 |
|
Size Interior
|
3,454 Ft2 |
|
Type
|
House |
|
Utility Water
|
Municipal Water |
Parking
Land
|
Access Type
|
Year-round Access |
|
Acreage
|
No |
|
Fence Type
|
Partially Fenced |
|
Land Amenities
|
Shopping |
|
Landscape Features
|
Landscaped |
|
Sewer
|
Municipal Sewage System |
|
Size Irregular
|
75 X 130 |
|
Size Total Text
|
75 X 130|7,251 - 10,889 Sqft |
|
Zoning Description
|
Res |
Rooms
| Level |
Type |
Length |
Width |
Dimensions |
|
Basement |
Porch |
|
|
5 X 9.4 |
|
Basement |
Utility Room |
|
|
8.4 X 15.3 |
|
Basement |
Laundry Room |
|
|
8.7 X 14.3 |
|
Basement |
Bath (# Pieces 1-6) |
|
|
8.1 X 12.3 |
|
Basement |
Recreation Room |
|
|
16.7 X 48 |
|
Basement |
Family Room |
|
|
15.6 X 18 |
|
Main Level |
Bedroom |
|
|
9.7 x 11 |
|
Main Level |
Bedroom |
|
|
10 x 11 |
|
Main Level |
Bedroom |
|
|
11.7 x 17 |
|
Main Level |
Ensuite |
|
|
6 x 16.9 |
|
Main Level |
Bath (# Pieces 1-6) |
|
|
9.7 x 11 |
|
Main Level |
Kitchen |
|
|
13.6 x 17 |
|
Main Level |
Dining Room |
|
|
8.10 x 11.4 |
|
Main Level |
Living Room |
|
|
19 x 17.7 |
|
Main Level |
Foyer |
|
|
7 x 9.9 |
https://www.realtor.ca/real-estate/29001073/15-ivanys-road-grand-falls-windsor

