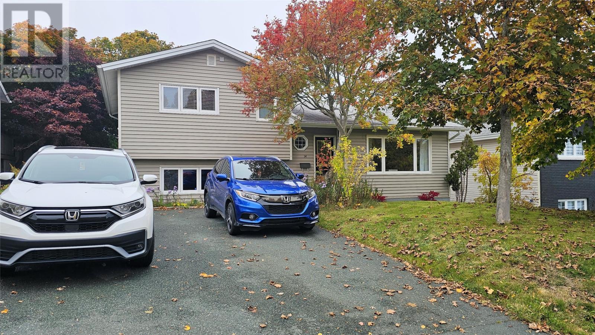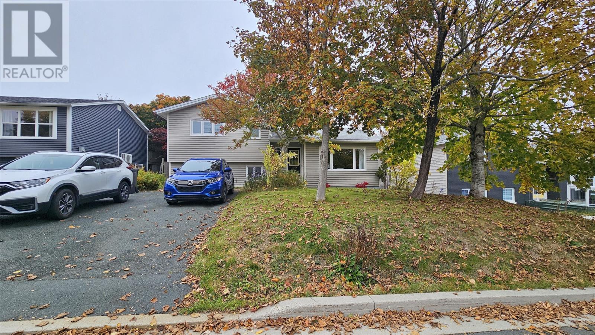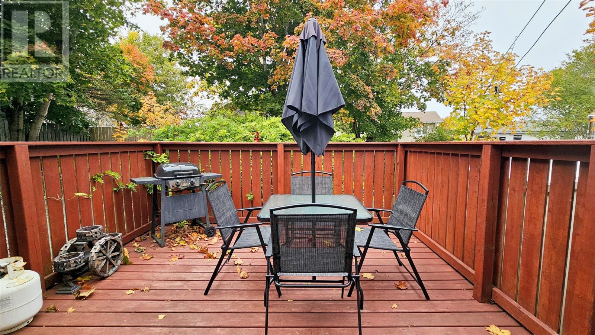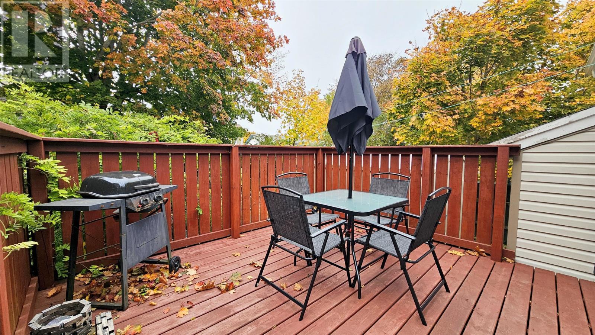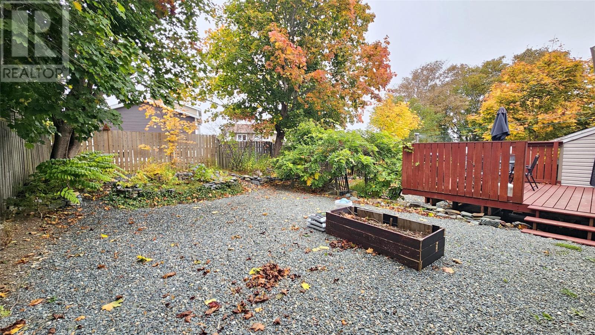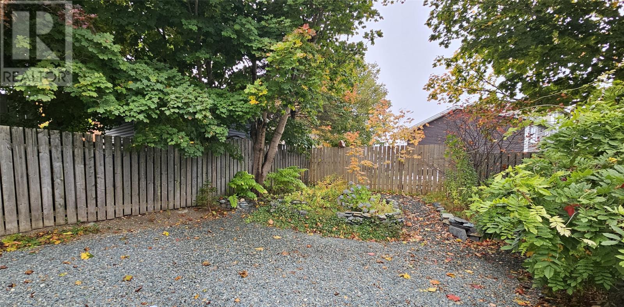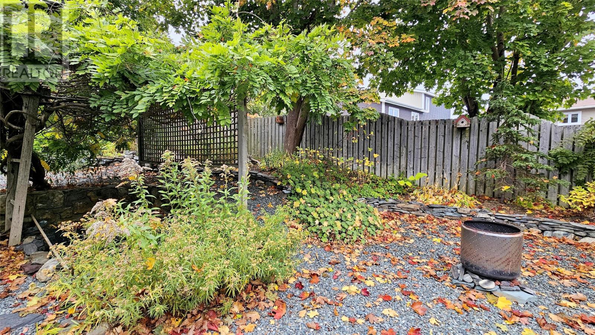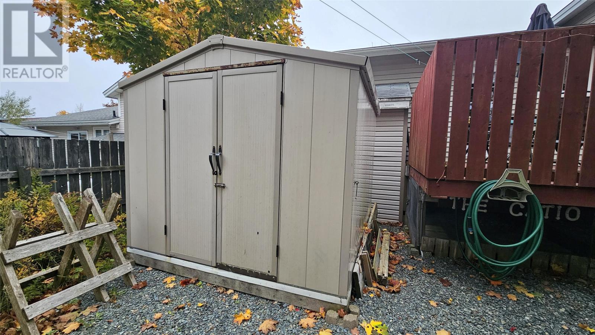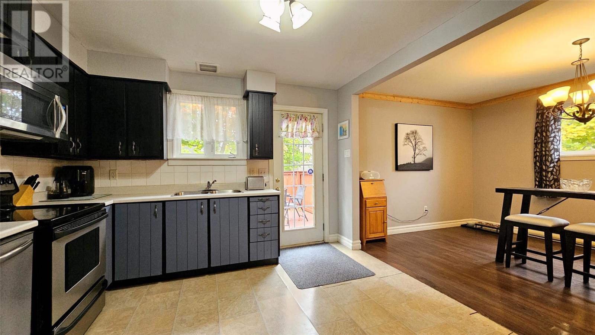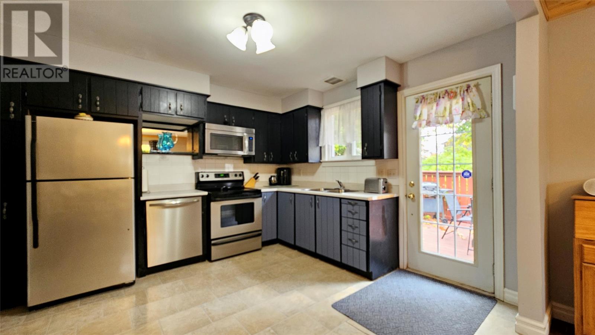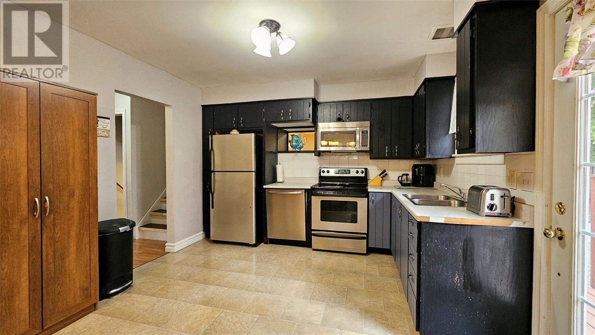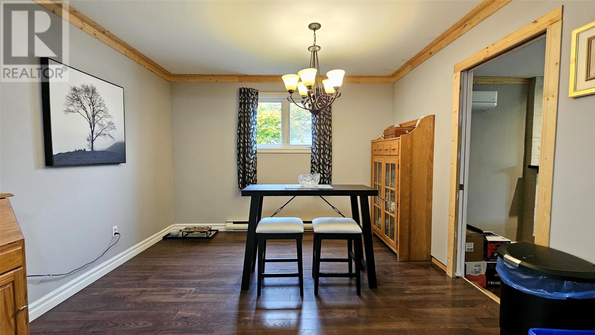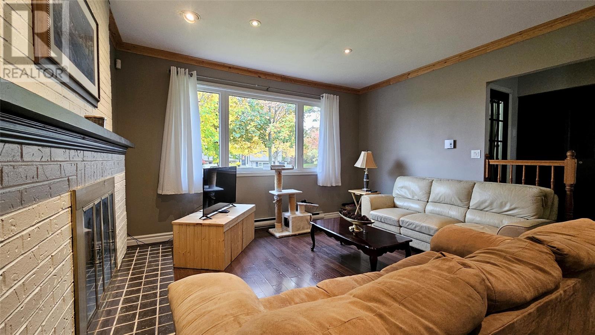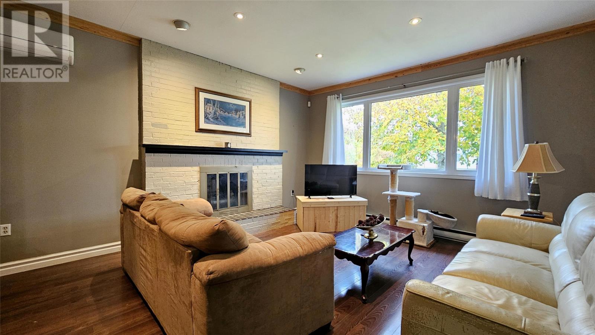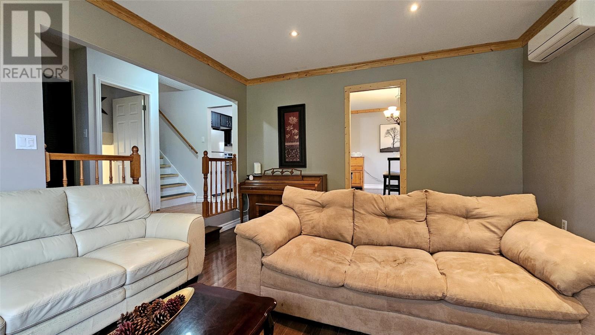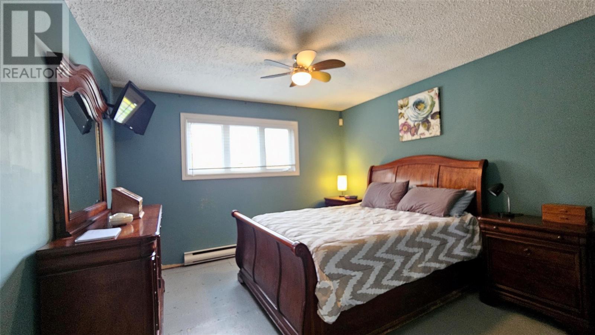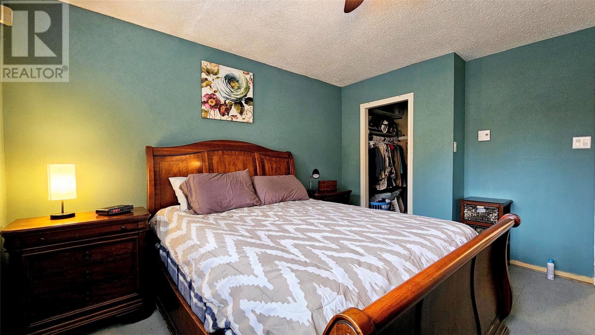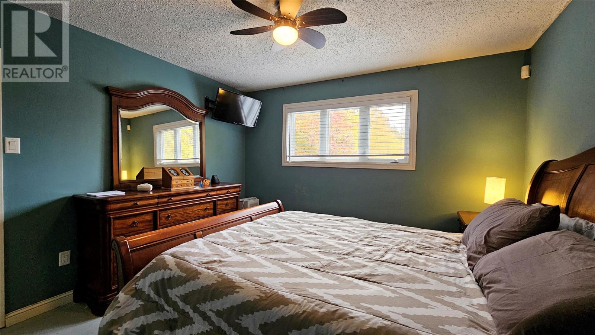4 Bedroom
2 Bathroom
2,250 ft2
Baseboard Heaters, Heat Pump, Mini-Split
Partially Landscaped
$289,900
Located in Mount Pearl off Harvard Drive and only minutes walk from schools, recreation and major shopping centre this 3 + 1 bedroom four-level side split home awaits its next owner. The street is a one-way Crescent providing for a quiet, child-safe area. The home has a large eat-in kitchen with separate dining room and a sunken living room with fireplace on the main level which is grade entry. Up one level you will find a spacious primary bedroom plus 2 other bedrooms and the main bath. One level down from main is the rec room, 4th bedroom and half bath. The basement contains a workshop, hobby room, storage and mud rooms as well as the basement entrance that exits into a covered exterior stairwell. The lot is mature with parking for 4 vehicles, fence, lots of trees, a firepit, rear deck and garden shed. While in need of some TLC and cosmetic upgrades, this is a fantastic 4-bedroom home in a very sought-after Mount pearl neighborhood! Per the Sellers Direction Re: Offers, there will be no conveyance of any written, signed offers prior to 1PM on Wednesday October 22. (id:47656)
Property Details
|
MLS® Number
|
1291648 |
|
Property Type
|
Single Family |
|
Amenities Near By
|
Recreation, Shopping |
|
Storage Type
|
Storage Shed |
Building
|
Bathroom Total
|
2 |
|
Bedrooms Above Ground
|
3 |
|
Bedrooms Below Ground
|
1 |
|
Bedrooms Total
|
4 |
|
Appliances
|
Dishwasher, Refrigerator, Microwave, Stove, Washer, Dryer |
|
Constructed Date
|
1975 |
|
Construction Style Attachment
|
Detached |
|
Exterior Finish
|
Wood Shingles, Vinyl Siding |
|
Fixture
|
Drapes/window Coverings |
|
Flooring Type
|
Mixed Flooring |
|
Foundation Type
|
Concrete |
|
Half Bath Total
|
1 |
|
Heating Fuel
|
Electric |
|
Heating Type
|
Baseboard Heaters, Heat Pump, Mini-split |
|
Stories Total
|
1 |
|
Size Interior
|
2,250 Ft2 |
|
Type
|
House |
|
Utility Water
|
Municipal Water |
Land
|
Access Type
|
Year-round Access |
|
Acreage
|
No |
|
Land Amenities
|
Recreation, Shopping |
|
Landscape Features
|
Partially Landscaped |
|
Sewer
|
Municipal Sewage System |
|
Size Irregular
|
50 X 100 |
|
Size Total Text
|
50 X 100 |
|
Zoning Description
|
Res |
Rooms
| Level |
Type |
Length |
Width |
Dimensions |
|
Second Level |
Bath (# Pieces 1-6) |
|
|
4-PCE |
|
Second Level |
Bedroom |
|
|
11-7 X 8-1 |
|
Second Level |
Bedroom |
|
|
11-7 X 8-9 |
|
Second Level |
Primary Bedroom |
|
|
12-0 X 12-0 |
|
Basement |
Laundry Room |
|
|
8-0 X 5-4 |
|
Basement |
Mud Room |
|
|
10-10 X 7-6 |
|
Basement |
Storage |
|
|
10-10 X 7-4 |
|
Basement |
Workshop |
|
|
11-0 X 6-0 |
|
Basement |
Hobby Room |
|
|
14-0 X 11-6 |
|
Lower Level |
Bath (# Pieces 1-6) |
|
|
2 PCE |
|
Lower Level |
Bedroom |
|
|
17-3 X 7-5 |
|
Lower Level |
Recreation Room |
|
|
19-6 X 11-0 |
|
Main Level |
Dining Room |
|
|
11-6 X 10-0 |
|
Main Level |
Living Room |
|
|
18-0 X 14-6 |
|
Main Level |
Kitchen |
|
|
11-9 X 11-9 |
https://www.realtor.ca/real-estate/29000973/14-oxford-crescent-mount-pearl

