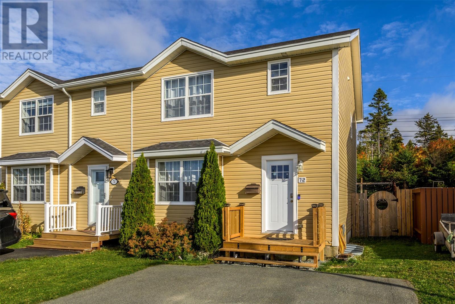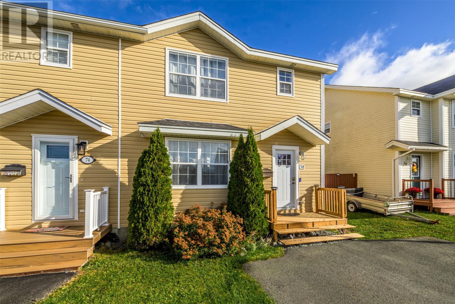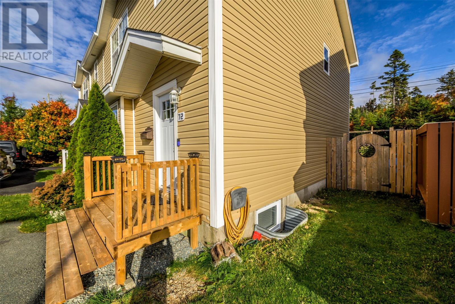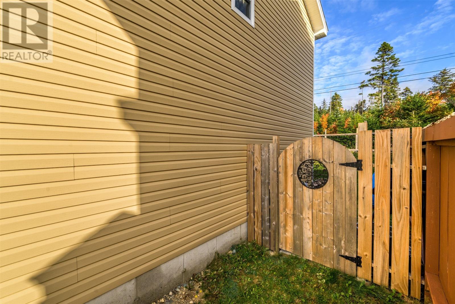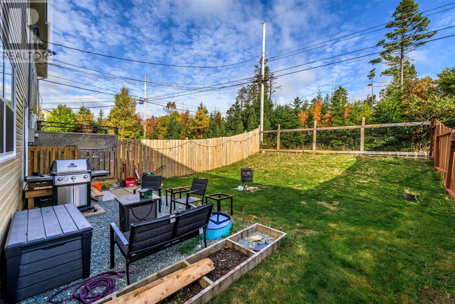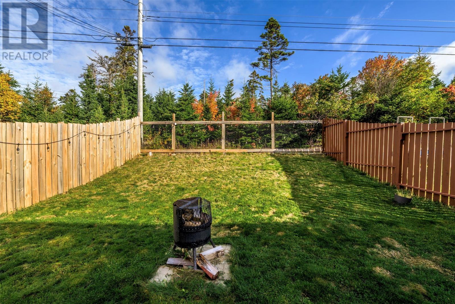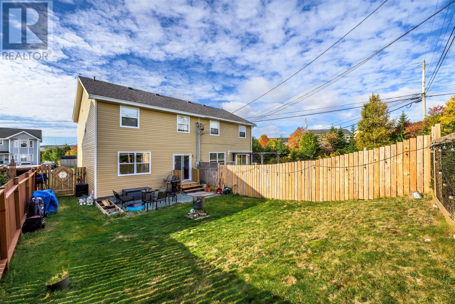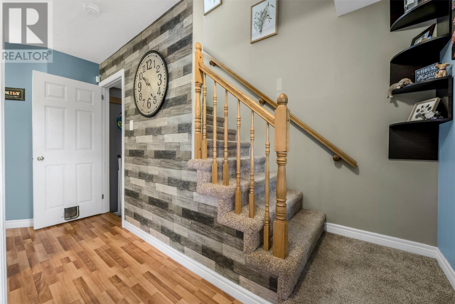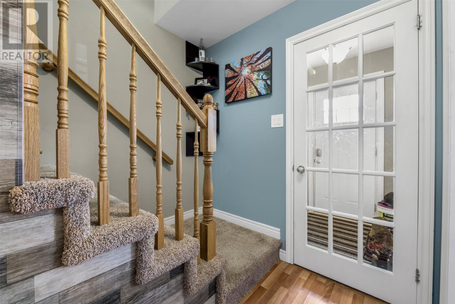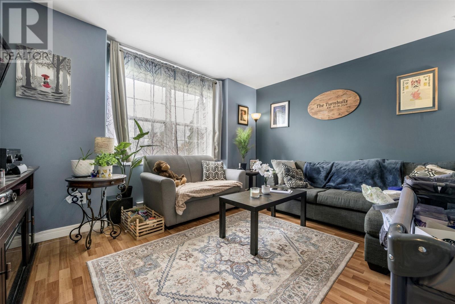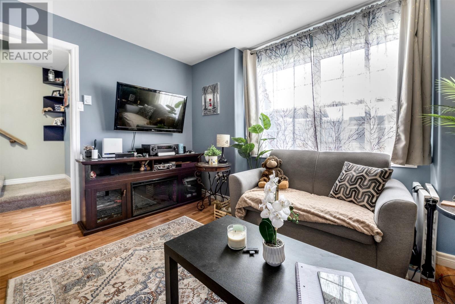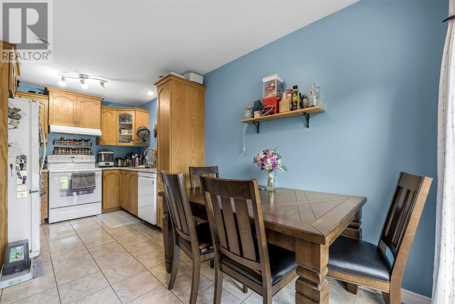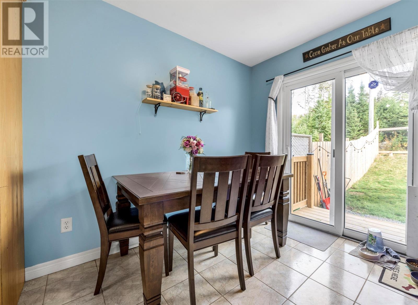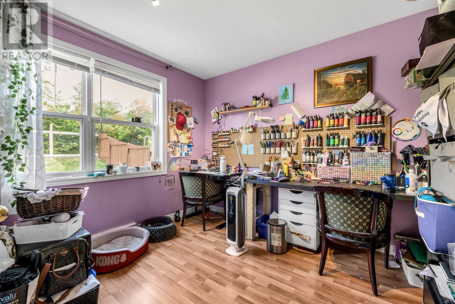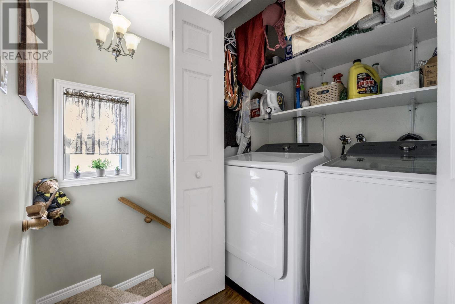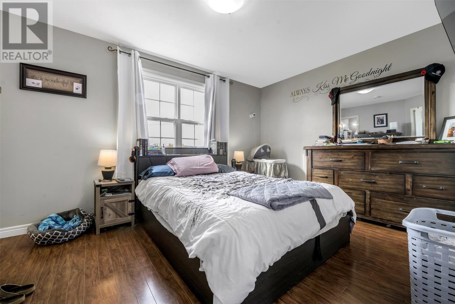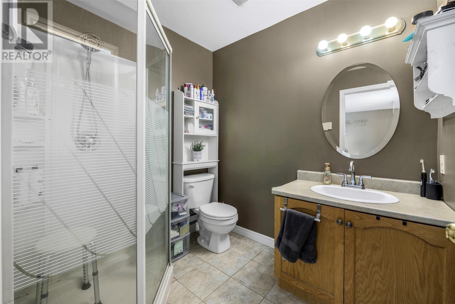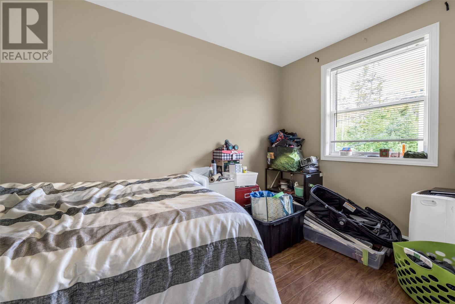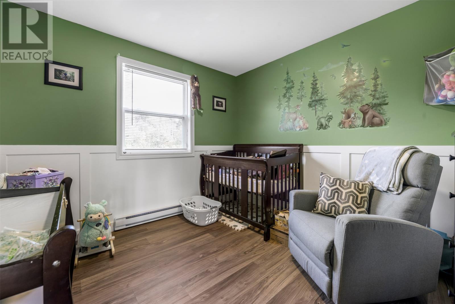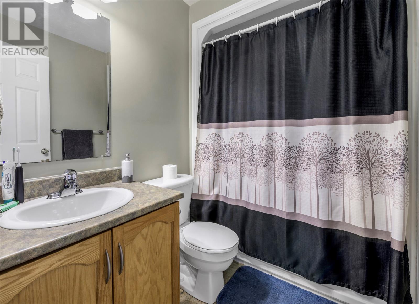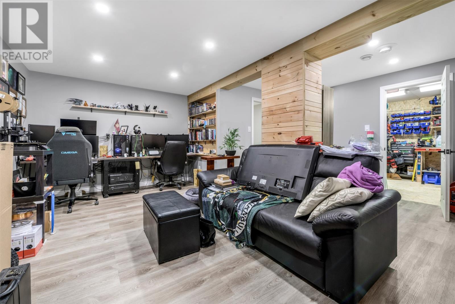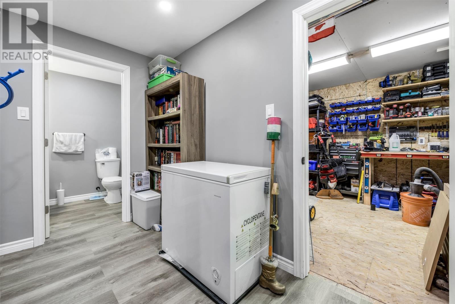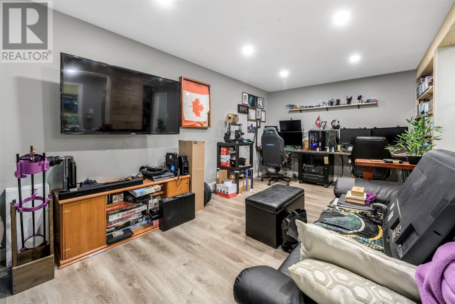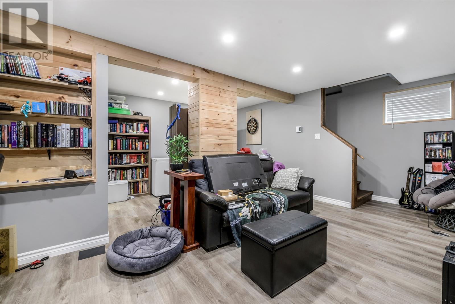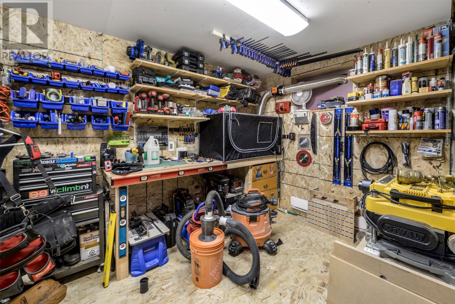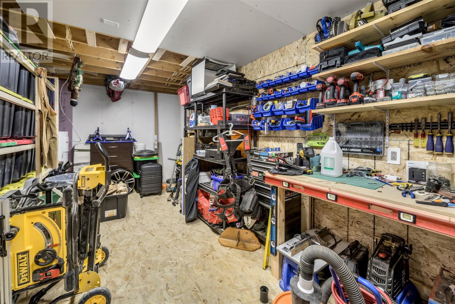3 Bedroom
4 Bathroom
2,010 ft2
Baseboard Heaters
Landscaped
$329,900
Welcome to this fantastic duplex with PLENTY OF UPGRADES, just minutes from MUN, the Avalon Mall, and Health Sciences Centre, This move-in ready home offers a perfect blend of comfort, space, and updates. The main level features a bright eat-in kitchen, cozy living room,1/2 bath and an office that could be a 4th bedroom. Upstairs, you'll find three spacious bedrooms, including a primary suite with walk-in closet and private ensuite, plus the added convenience of second-floor laundry. The fully finished basement includes a large family room along with a newly added bathroom and a workshop that could possibly be turned into 5th bedroom. This home is ideal for students attending MUN, young professionals, or a savvy investor. Significant improvements in recent years include: New washer, dryer, and dishwasher 2022. NEW ROOF, upgraded to 200 amp electrical panel, full basement rewire, insulation, new heaters and thermostats, new fence, and new front door in 2023. HRV system update in 2024. Attic insulation, new front and back decks in 2025. This home has tremendous value. Don’t miss your chance to own a move-in ready home. No conveyance of any written signed offers prior to 5:00 PM on October 19, 2025 with offers being left open for acceptance until 9:00 PM on October 19, 2025. (id:47656)
Property Details
|
MLS® Number
|
1291605 |
|
Property Type
|
Single Family |
|
Neigbourhood
|
Seaborn |
Building
|
Bathroom Total
|
4 |
|
Bedrooms Above Ground
|
3 |
|
Bedrooms Total
|
3 |
|
Appliances
|
Dishwasher, Refrigerator, Stove |
|
Constructed Date
|
2004 |
|
Construction Style Attachment
|
Semi-detached |
|
Exterior Finish
|
Vinyl Siding |
|
Flooring Type
|
Mixed Flooring |
|
Foundation Type
|
Concrete |
|
Half Bath Total
|
1 |
|
Heating Fuel
|
Electric |
|
Heating Type
|
Baseboard Heaters |
|
Stories Total
|
1 |
|
Size Interior
|
2,010 Ft2 |
|
Type
|
House |
|
Utility Water
|
Municipal Water |
Land
|
Acreage
|
No |
|
Fence Type
|
Fence |
|
Landscape Features
|
Landscaped |
|
Sewer
|
Municipal Sewage System |
|
Size Irregular
|
30 X 100 |
|
Size Total Text
|
30 X 100|under 1/2 Acre |
|
Zoning Description
|
R2 |
Rooms
| Level |
Type |
Length |
Width |
Dimensions |
|
Second Level |
Ensuite |
|
|
3 pcs |
|
Second Level |
Bath (# Pieces 1-6) |
|
|
4 pcs |
|
Second Level |
Bedroom |
|
|
10.8 x 11 |
|
Second Level |
Bedroom |
|
|
9 x 13 |
|
Second Level |
Primary Bedroom |
|
|
11 x 15 |
|
Basement |
Other |
|
|
7 x 10 |
|
Basement |
Workshop |
|
|
10 x 16 |
|
Basement |
Family Room |
|
|
10 x 14 |
|
Basement |
Bath (# Pieces 1-6) |
|
|
3 pcs |
|
Main Level |
Bath (# Pieces 1-6) |
|
|
2 pcs |
|
Main Level |
Office |
|
|
11 x 12.8 |
|
Main Level |
Not Known |
|
|
9'4 x 10'6 |
|
Main Level |
Kitchen |
|
|
8 x 9'4 |
|
Main Level |
Living Room |
|
|
11.6 x 14 |
https://www.realtor.ca/real-estate/28997248/72-seaborn-street-st-johns

