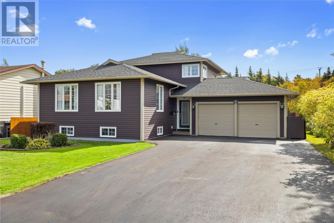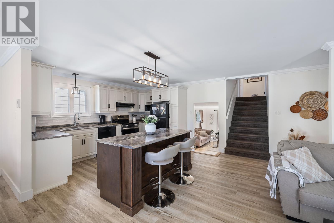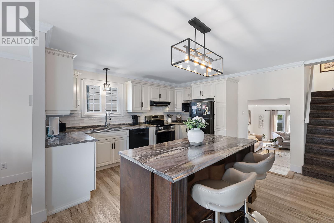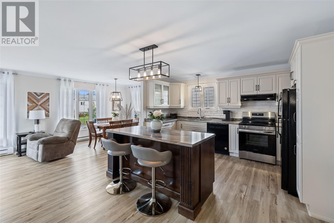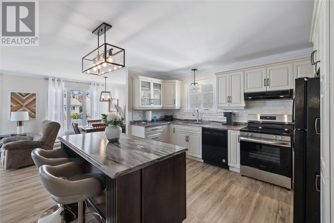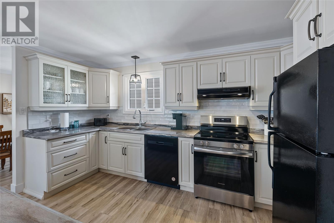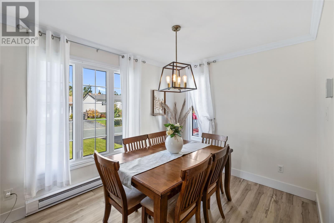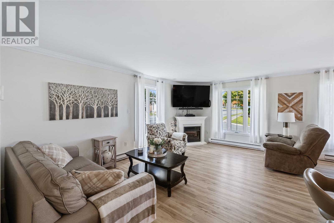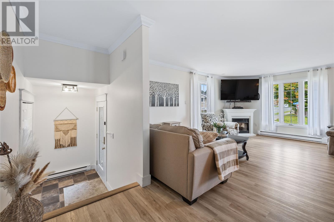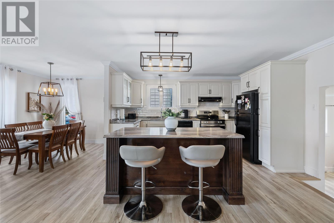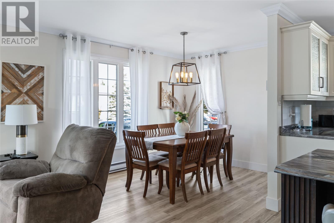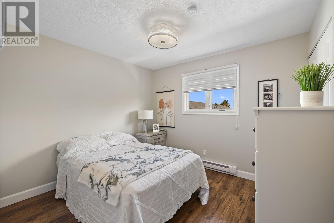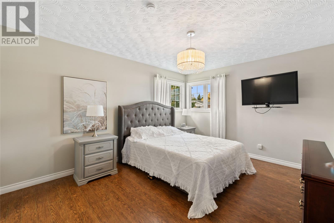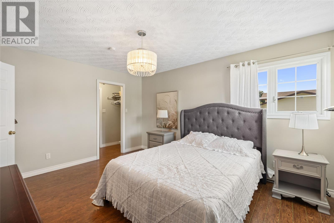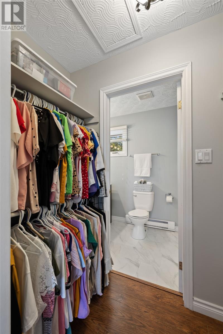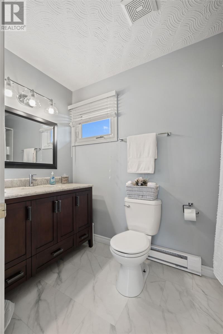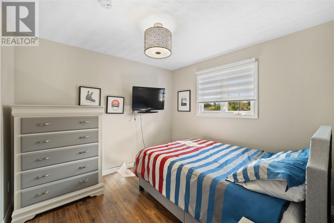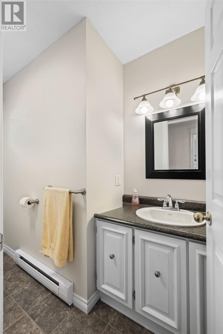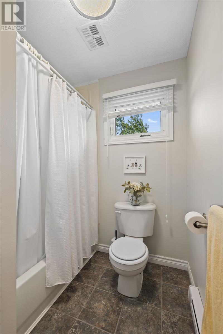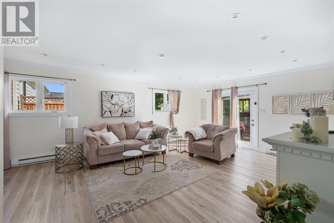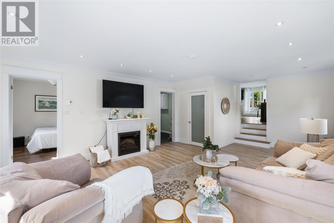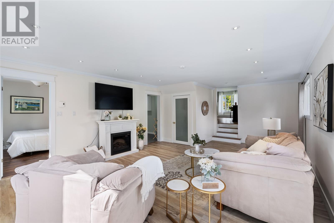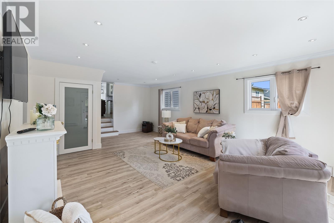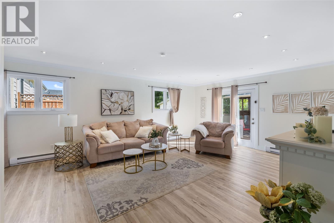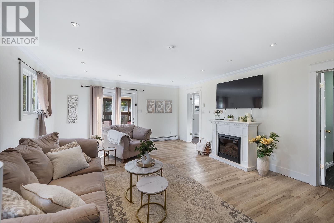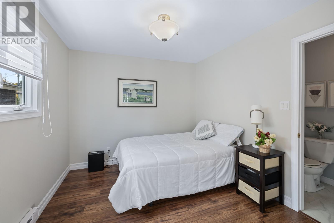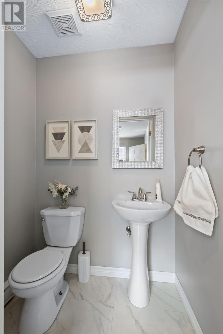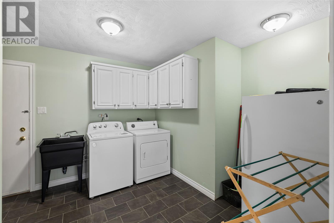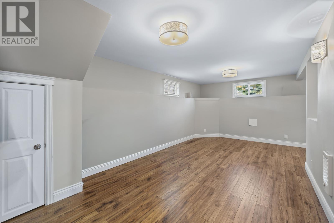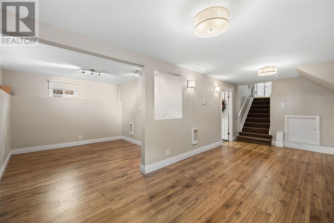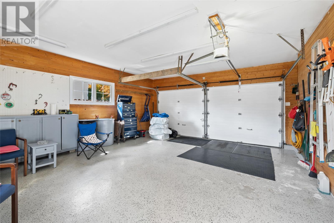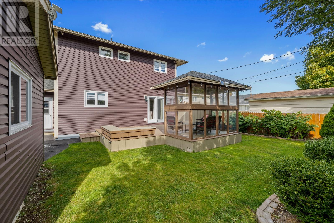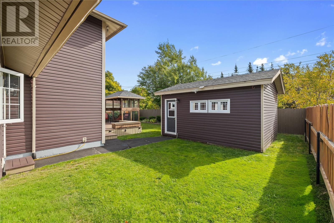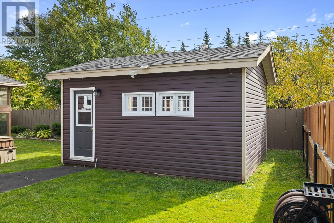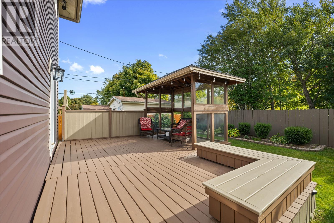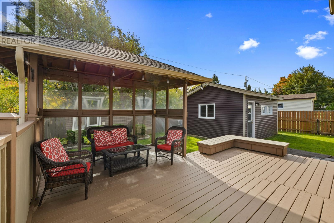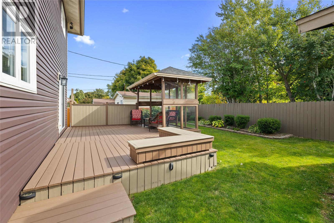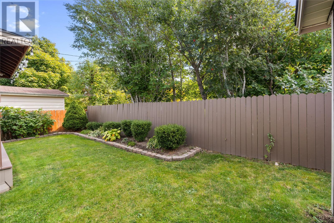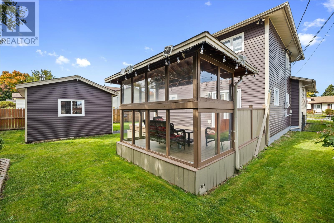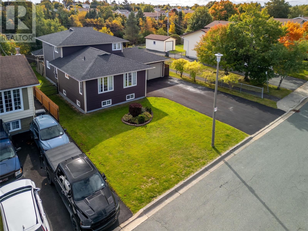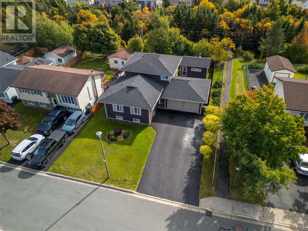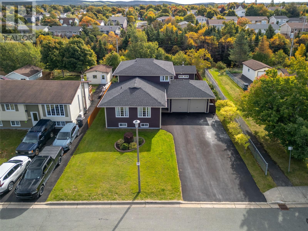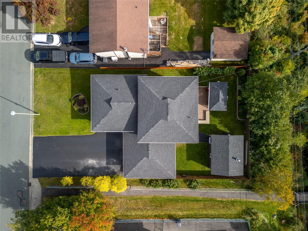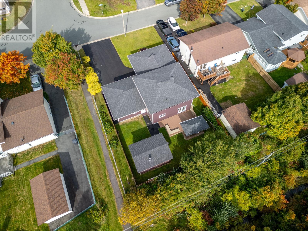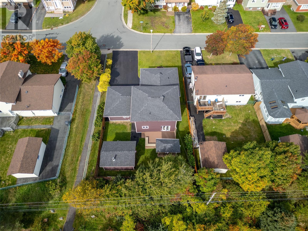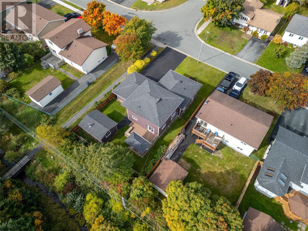4 Bedroom
3 Bathroom
2,560 ft2
Baseboard Heaters
Landscaped
$450,000
Located in a serene, family-friendly neighbourhood of Mount Pearl, this impeccably maintained 2,560 sqft home offers comfort, space, and style from the moment you arrive. A welcoming exterior leads into a sunlit interior where four spacious bedrooms, 2.5 baths, and a fully developed layout give you room to breathe and grow. Step inside and you’ll immediately notice the open-concept main living area, where modern finishes blend seamlessly with inviting warmth. The living room flows into the dining space and kitchen, creating an ideal setting for both everyday living and entertaining. The kitchen is the heart of the home, functional and beautiful with upgraded finishes, ample storage, and a layout that encourages gathering. On the lower level, the space is fully developed, offering flexibility: a playroom, media zone, home office, or guest area, whatever your family needs. Outside, the magic continues. Imagine enjoying your morning coffee or evening unwind on a covered back deck, rain or shine. The private, fenced yard is perfect for summer BBQs and safe play. Car lovers, hobbyists, or “extra stuff” folks will adore the 14 × 18 detached garage, in addition to the attached double garage, extra space that’s increasingly rare. This home is ideally positioned in Mount Pearl. Known as a “city within a park,” with more than 60 parks, playgrounds, and forested trails woven throughout the city. You’re just minutes from major shopping. In this home, you’ll find the perfect balance: generous space, thoughtful design, and a yard that invites outdoor living. It’s more than just a house. It’s a place to grow, connect, and make memories. (id:47656)
Property Details
|
MLS® Number
|
1291622 |
|
Property Type
|
Single Family |
|
Amenities Near By
|
Highway, Recreation, Shopping |
|
Storage Type
|
Storage Shed |
Building
|
Bathroom Total
|
3 |
|
Bedrooms Above Ground
|
3 |
|
Bedrooms Below Ground
|
1 |
|
Bedrooms Total
|
4 |
|
Appliances
|
Dishwasher, Refrigerator, Microwave, Stove, Washer, Dryer |
|
Constructed Date
|
1981 |
|
Construction Style Attachment
|
Detached |
|
Construction Style Split Level
|
Backsplit |
|
Exterior Finish
|
Wood Shingles, Vinyl Siding |
|
Flooring Type
|
Laminate, Mixed Flooring, Other |
|
Half Bath Total
|
1 |
|
Heating Fuel
|
Electric |
|
Heating Type
|
Baseboard Heaters |
|
Stories Total
|
1 |
|
Size Interior
|
2,560 Ft2 |
|
Type
|
House |
|
Utility Water
|
Municipal Water |
Parking
Land
|
Access Type
|
Year-round Access |
|
Acreage
|
No |
|
Land Amenities
|
Highway, Recreation, Shopping |
|
Landscape Features
|
Landscaped |
|
Sewer
|
Municipal Sewage System |
|
Size Irregular
|
60 X 110 |
|
Size Total Text
|
60 X 110|under 1/2 Acre |
|
Zoning Description
|
Res |
Rooms
| Level |
Type |
Length |
Width |
Dimensions |
|
Second Level |
Bath (# Pieces 1-6) |
|
|
3 PC |
|
Second Level |
Bedroom |
|
|
9.8 x 10.5 |
|
Second Level |
Bedroom |
|
|
9.8 x 10.1 |
|
Second Level |
Ensuite |
|
|
4 PC |
|
Second Level |
Primary Bedroom |
|
|
11.9 x 14.2 |
|
Basement |
Storage |
|
|
10.8 x 10.4 |
|
Basement |
Recreation Room |
|
|
16.2 x 21.6 |
|
Lower Level |
Laundry Room |
|
|
7.4 x 10.3 |
|
Lower Level |
Bedroom |
|
|
10.2 x 9.6 |
|
Lower Level |
Family Room |
|
|
23.7 x 15.2 |
|
Main Level |
Not Known |
|
|
21.1 x 18.8 |
|
Main Level |
Living Room |
|
|
13.5 x 18.1 |
|
Main Level |
Dining Room |
|
|
9 x 11 |
|
Main Level |
Kitchen |
|
|
13.4 x 11.4 |
https://www.realtor.ca/real-estate/28997190/2-crocker-place-mt-pearl

