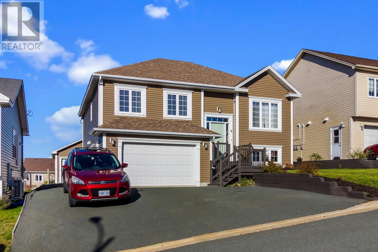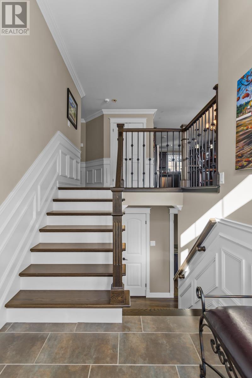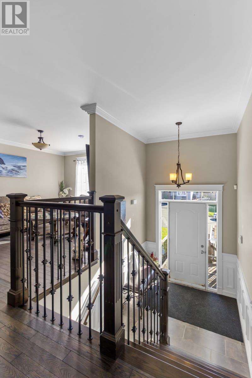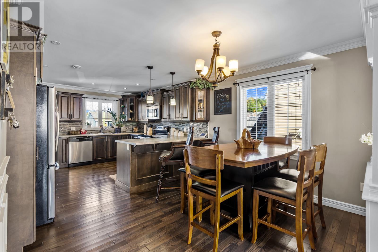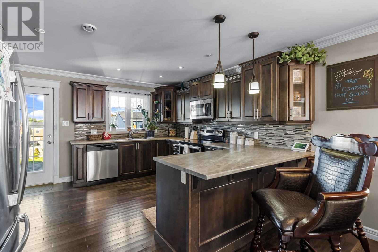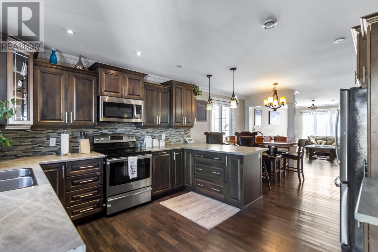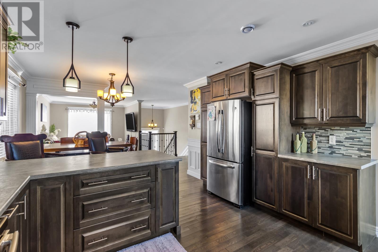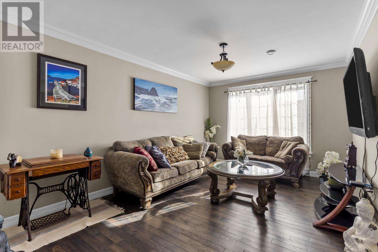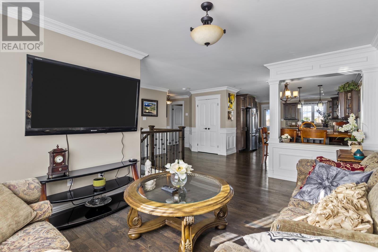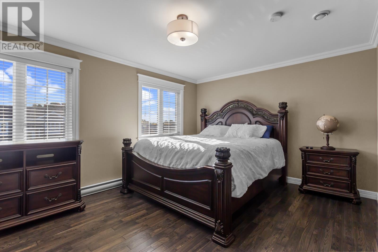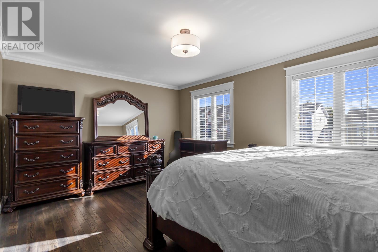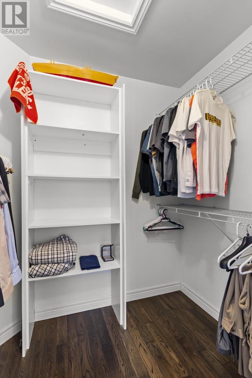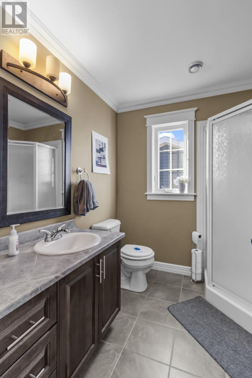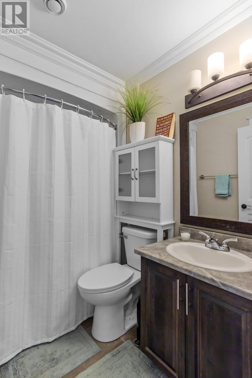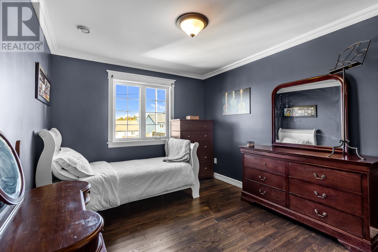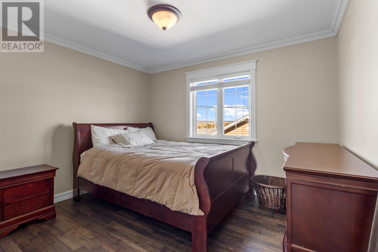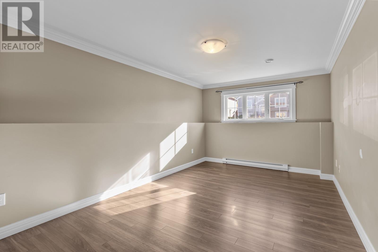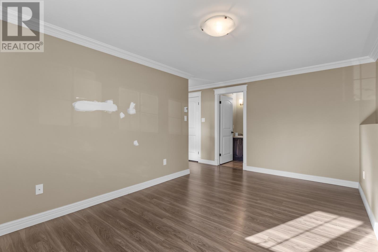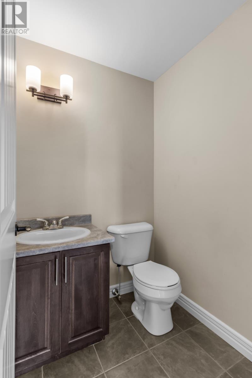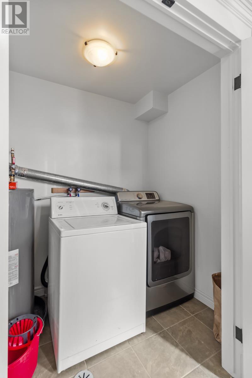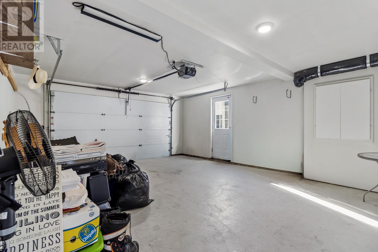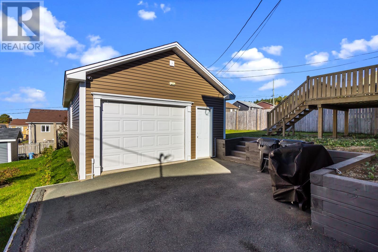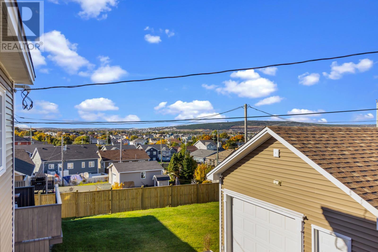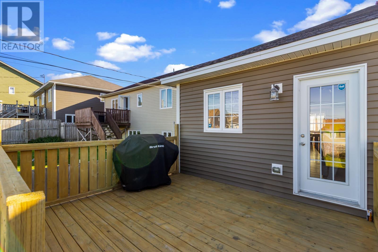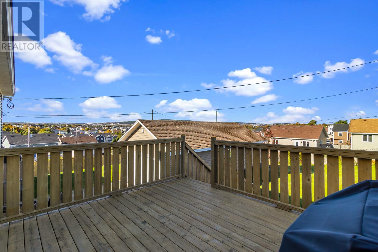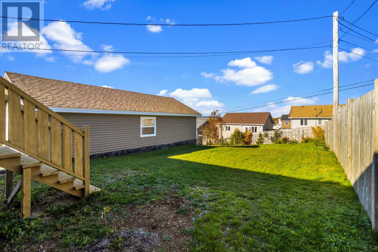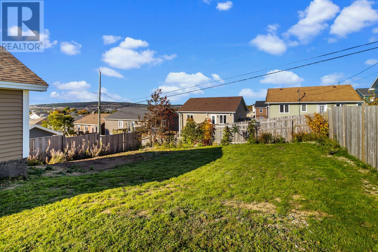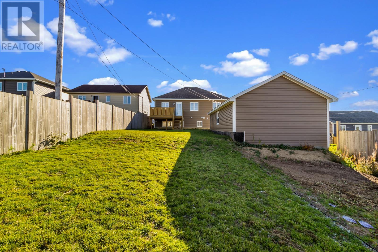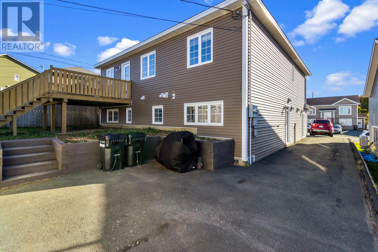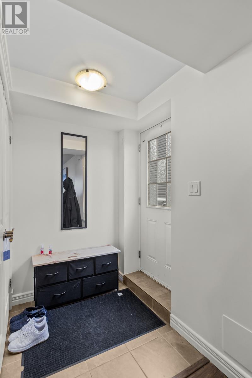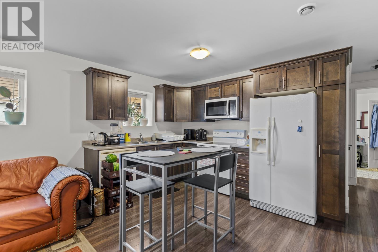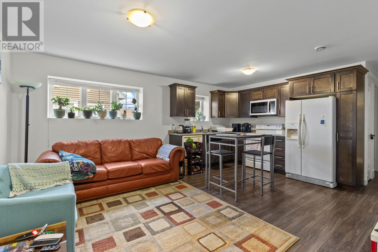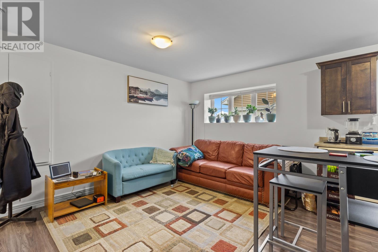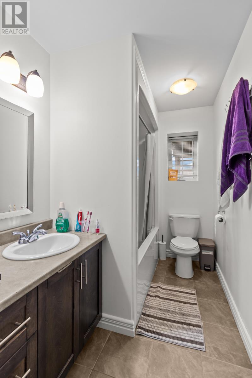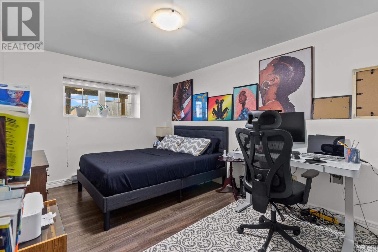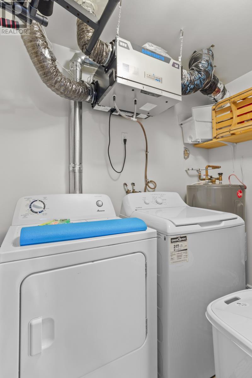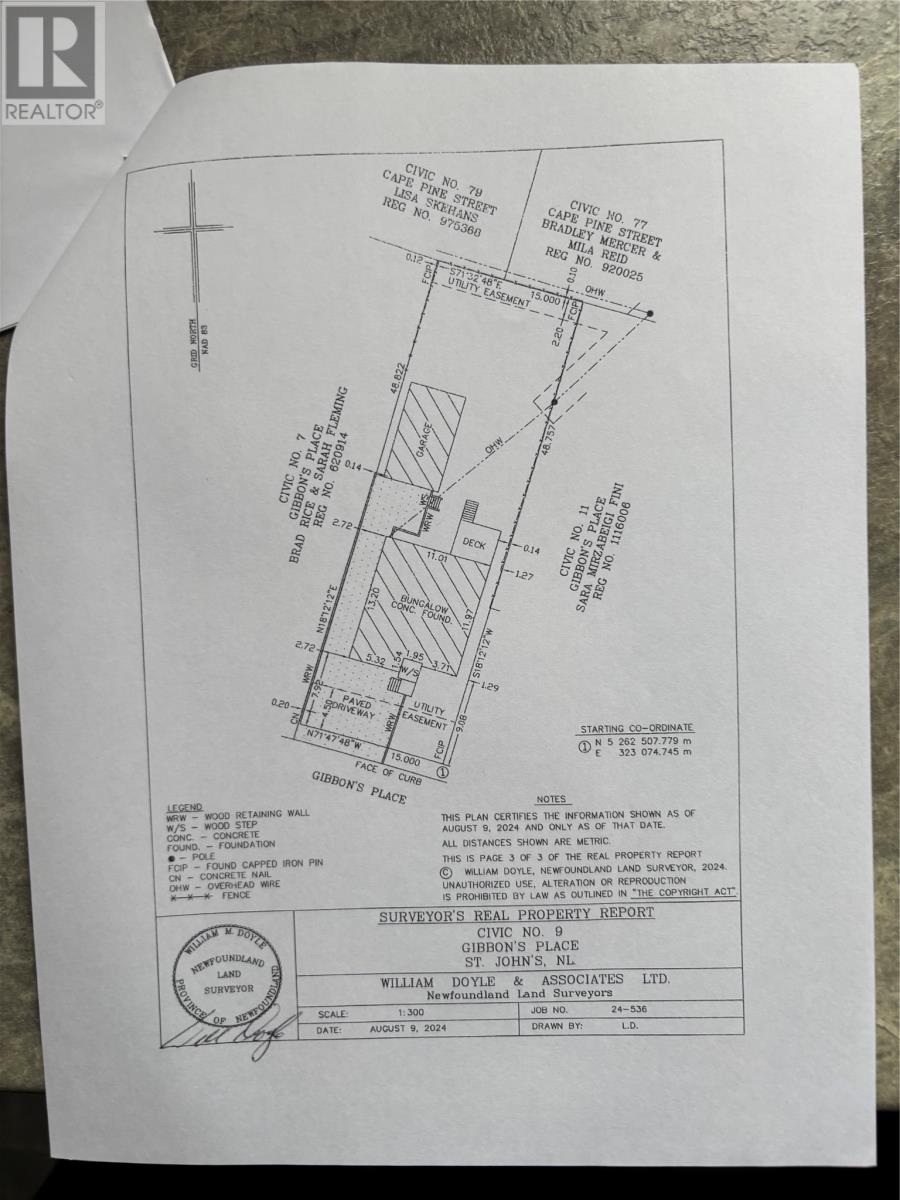4 Bedroom
4 Bathroom
2,478 ft2
Baseboard Heaters
$499,900
Welcome to this well-built and well-maintained 2-apartment home, offering quality craftsmanship and thoughtful design throughout. The main unit features a custom kitchen that opens seamlessly to the dining area and spacious open concept living room, ideal for family living and entertaining. You’ll appreciate the beautiful trim package, complete with crown mouldings and wainscotting, and hardwood flooring, adding a touch of timeless elegance to the home. The primary bedroom includes a private ensuite and walk-in closet, while two additional large bedrooms and a full main bath complete the main floor. The lower level offers a cozy rec room, laundry room, and a convenient half bath. The apartment has its own above-ground entrance and features an open-concept kitchen and living room, a bright bedroom, bathroom, and laundry area. Situated on an oversized 50x160 lot with rear yard access, this property offers plenty of outdoor space, including a vegetable garden, southern exposure, and two garages—an attached garage and a detached 18x32 garage. Both the home and garage are finished with 35-year architectural shingles, ensuring durability and peace of mind for years to come. Located just minutes from downtown and close to walking and ATV trails, this property combines convenience, quality, and comfort. As per sellers direction there will be no conveyance of any written offers prior to 5:00pm on October 22. Offers are to remain open until 10:00pm. (id:47656)
Property Details
|
MLS® Number
|
1291584 |
|
Property Type
|
Single Family |
|
Amenities Near By
|
Recreation, Shopping |
Building
|
Bathroom Total
|
4 |
|
Bedrooms Total
|
4 |
|
Appliances
|
Dishwasher, Refrigerator, Stove, Washer, Dryer |
|
Constructed Date
|
2015 |
|
Construction Style Attachment
|
Detached |
|
Construction Style Split Level
|
Split Level |
|
Exterior Finish
|
Vinyl Siding |
|
Fixture
|
Drapes/window Coverings |
|
Flooring Type
|
Ceramic Tile, Hardwood, Laminate |
|
Foundation Type
|
Concrete |
|
Half Bath Total
|
1 |
|
Heating Fuel
|
Electric |
|
Heating Type
|
Baseboard Heaters |
|
Size Interior
|
2,478 Ft2 |
|
Type
|
Two Apartment House |
|
Utility Water
|
Municipal Water |
Parking
|
Attached Garage
|
|
|
Detached Garage
|
|
Land
|
Access Type
|
Year-round Access |
|
Acreage
|
No |
|
Fence Type
|
Fence |
|
Land Amenities
|
Recreation, Shopping |
|
Sewer
|
Municipal Sewage System |
|
Size Irregular
|
50 X 160 |
|
Size Total Text
|
50 X 160|7,251 - 10,889 Sqft |
|
Zoning Description
|
Residential |
Rooms
| Level |
Type |
Length |
Width |
Dimensions |
|
Basement |
Not Known |
|
|
.0 X 0.0 |
|
Basement |
Bath (# Pieces 1-6) |
|
|
.0 X 0.0 |
|
Basement |
Not Known |
|
|
.0 X 0.0 |
|
Basement |
Not Known |
|
|
.0 X 0.0 |
|
Basement |
Not Known |
|
|
.0 X 0.0 |
|
Basement |
Recreation Room |
|
|
16.5 x 10 |
|
Basement |
Laundry Room |
|
|
7 x 5 |
|
Main Level |
Not Known |
|
|
21 x 16 |
|
Main Level |
Bath (# Pieces 1-6) |
|
|
4 Pc |
|
Main Level |
Foyer |
|
|
7 x 6.5 |
|
Main Level |
Bedroom |
|
|
11.5 x 11.5 |
|
Main Level |
Bedroom |
|
|
14.5 x 10 |
|
Main Level |
Ensuite |
|
|
7.5 x 7.5 |
|
Main Level |
Primary Bedroom |
|
|
16.5 x 12 |
|
Main Level |
Living Room |
|
|
16 x 14 |
|
Main Level |
Kitchen |
|
|
22 x 11.5 |
https://www.realtor.ca/real-estate/28995128/9-gibbons-place-st-johns

