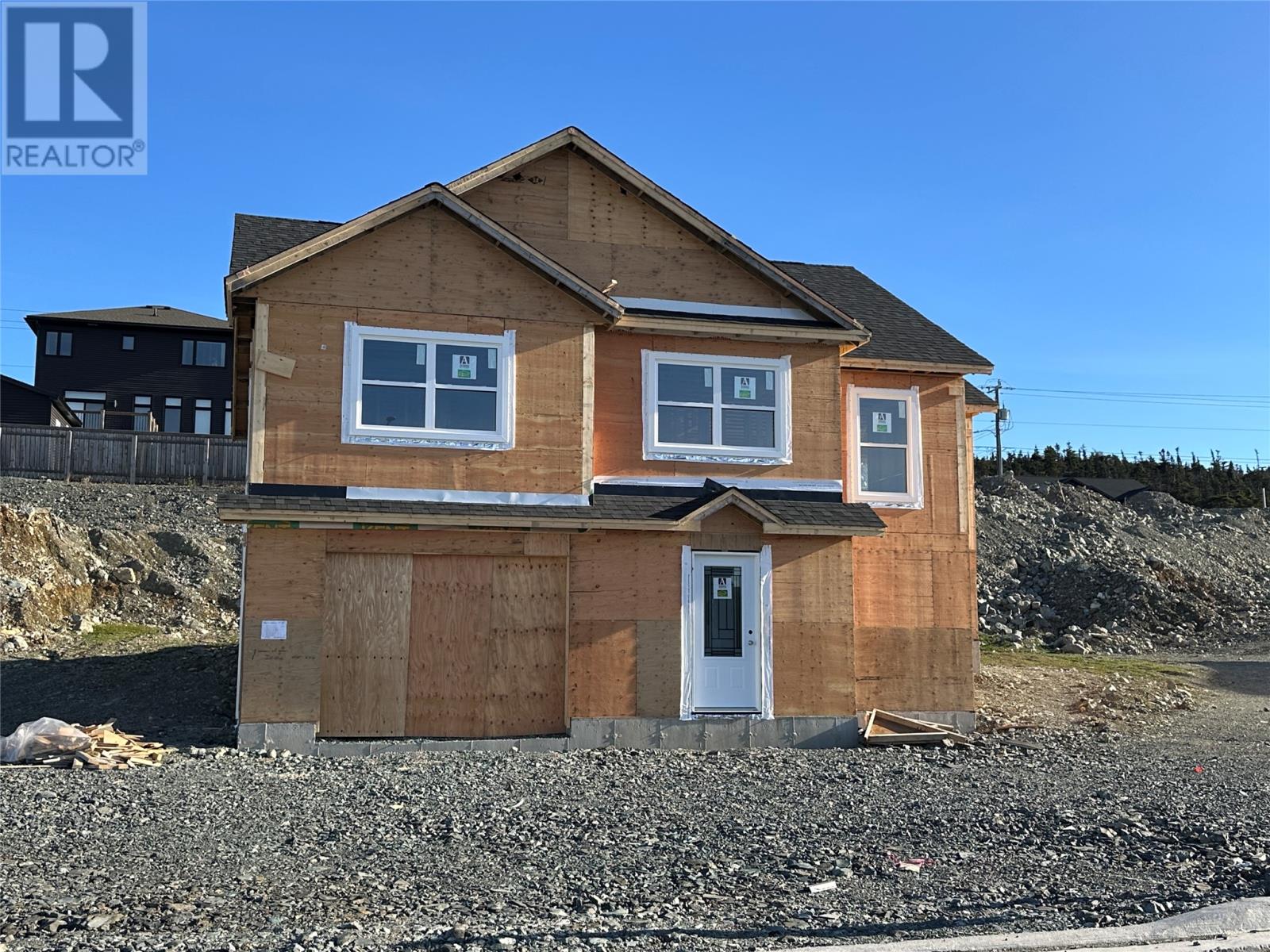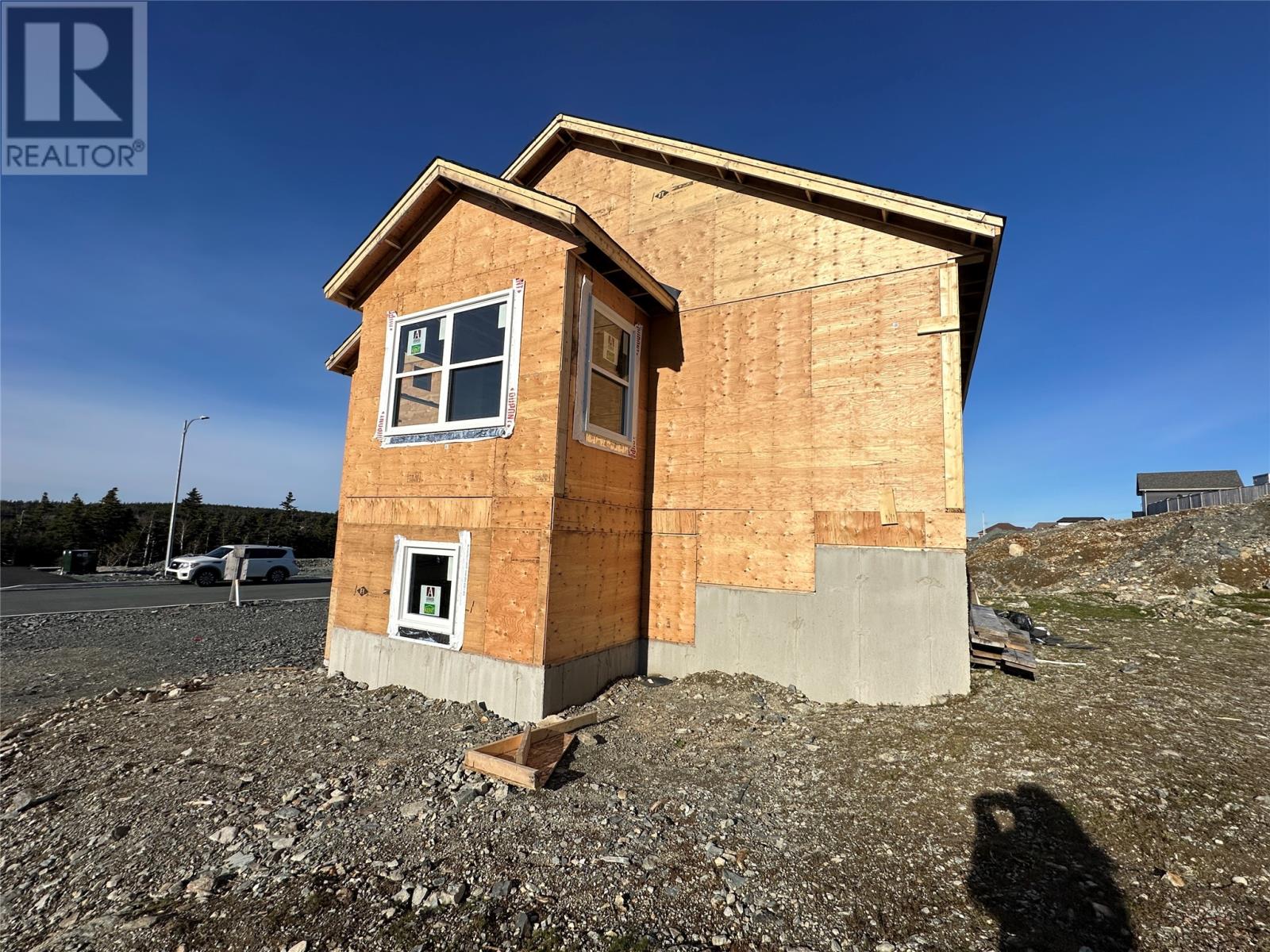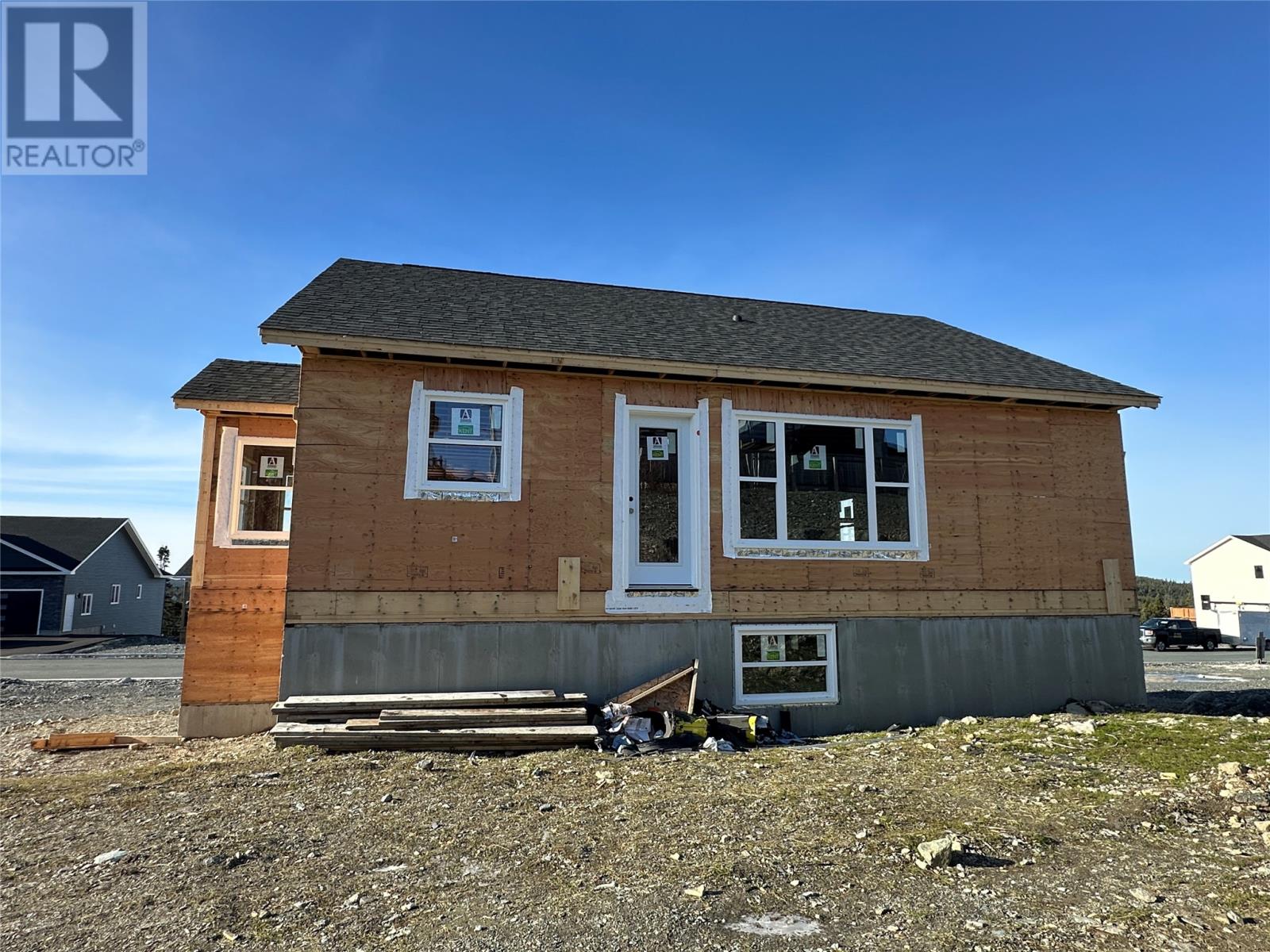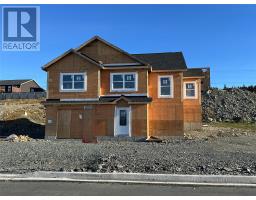3 Bedroom
2 Bathroom
2,252 ft2
Bungalow
Air Exchanger
Baseboard Heaters
Partially Landscaped
$529,900
Welcome to this stunning raised bungalow with garage, offering a bright, open concept layout perfect for modern living. Located in sought after fairview estates, surrounded by walking trails, ponds and all major amenities. The spacious Living/kitchen area features a large dining nook surrounded by windows, filling the space with lots of natural light, ideal for family gatherings and entertaining, it also has a island, backsplash and pantry. The main level has 3 bedrooms including the primary which has a walk-in closet and ensuite. The in-house 16x23 garage is conveniently located just off the foyer offering easy access, ample parking and plenty of storage space. Also included is front and side landscaping, double paved driveway and a 10x12 patio. The home is FULL PLYWOOD BUILD and is also backed by a 10 year Atlantic New Home Warranty Program and one year warranty with the builder Cardinal Construction Limited! (id:47656)
Property Details
|
MLS® Number
|
1291526 |
|
Property Type
|
Single Family |
|
Neigbourhood
|
Fairview Estates |
Building
|
Bathroom Total
|
2 |
|
Bedrooms Above Ground
|
3 |
|
Bedrooms Total
|
3 |
|
Architectural Style
|
Bungalow |
|
Constructed Date
|
2025 |
|
Construction Style Attachment
|
Detached |
|
Cooling Type
|
Air Exchanger |
|
Exterior Finish
|
Vinyl Siding |
|
Flooring Type
|
Marble, Ceramic, Laminate |
|
Foundation Type
|
Concrete |
|
Heating Fuel
|
Electric |
|
Heating Type
|
Baseboard Heaters |
|
Stories Total
|
1 |
|
Size Interior
|
2,252 Ft2 |
|
Type
|
House |
|
Utility Water
|
Municipal Water |
Parking
Land
|
Acreage
|
No |
|
Landscape Features
|
Partially Landscaped |
|
Sewer
|
Municipal Sewage System |
|
Size Irregular
|
59x121x59x115 |
|
Size Total Text
|
59x121x59x115|4,051 - 7,250 Sqft |
|
Zoning Description
|
Res |
Rooms
| Level |
Type |
Length |
Width |
Dimensions |
|
Lower Level |
Not Known |
|
|
23x16 |
|
Lower Level |
Foyer |
|
|
8x10 |
|
Main Level |
Ensuite |
|
|
3pc |
|
Main Level |
Primary Bedroom |
|
|
11.6x14.6 |
|
Main Level |
Bedroom |
|
|
10x12 |
|
Main Level |
Bedroom |
|
|
12x11 |
|
Main Level |
Bath (# Pieces 1-6) |
|
|
3pc |
|
Main Level |
Living Room |
|
|
16x12 |
|
Main Level |
Kitchen |
|
|
12x11 |
|
Main Level |
Dining Nook |
|
|
10x17 |
https://www.realtor.ca/real-estate/28991768/21-colorado-street-paradise









