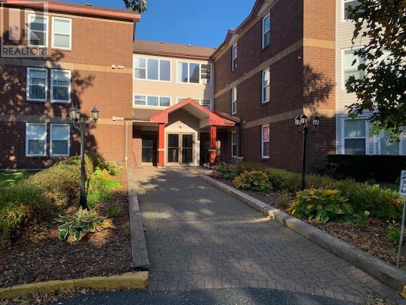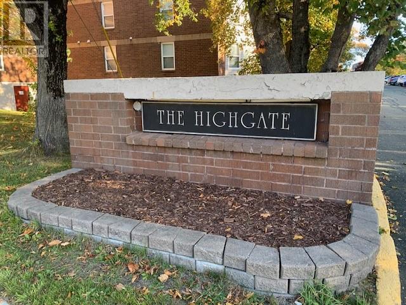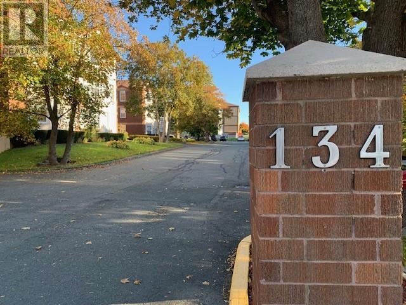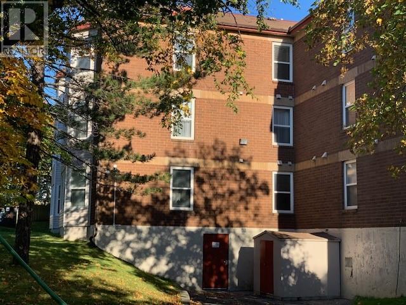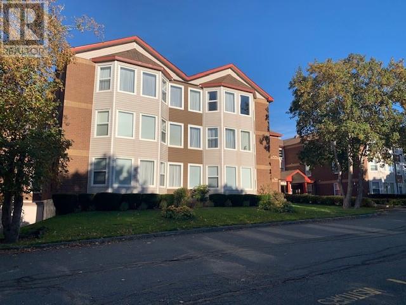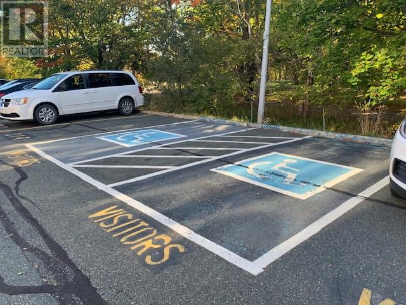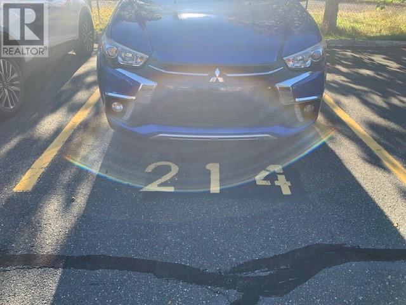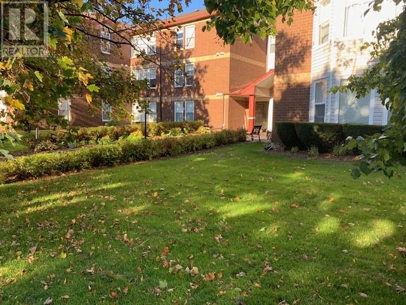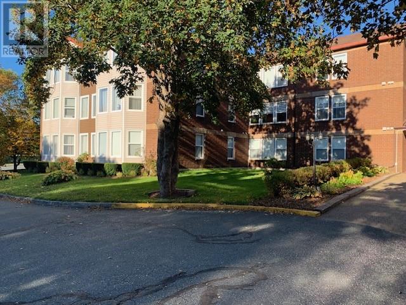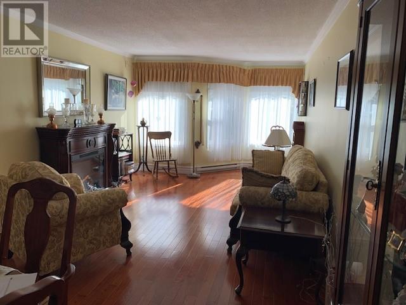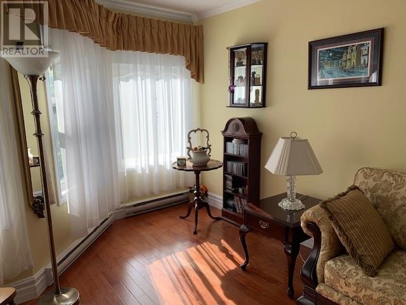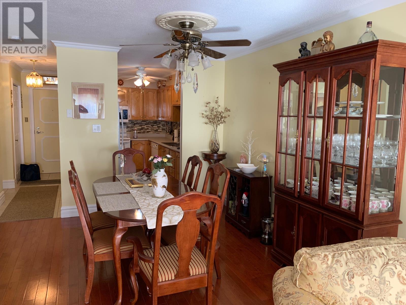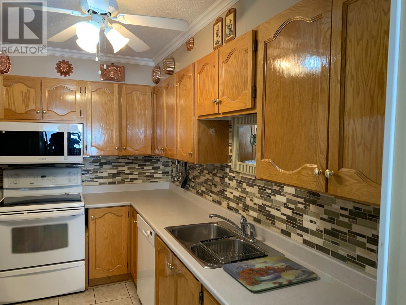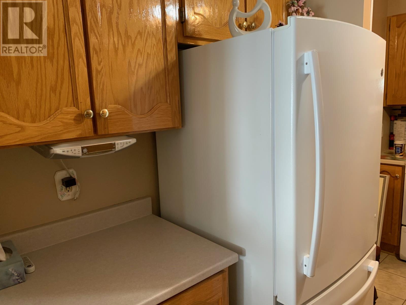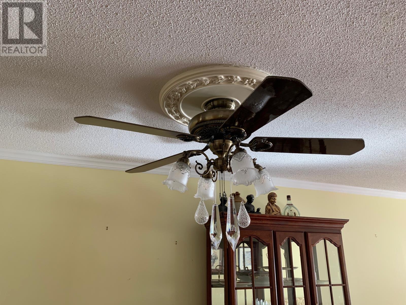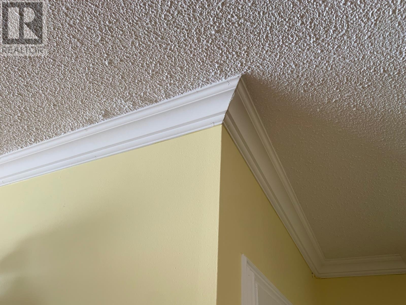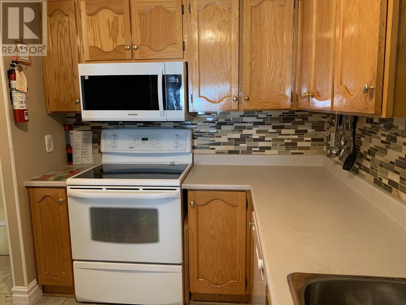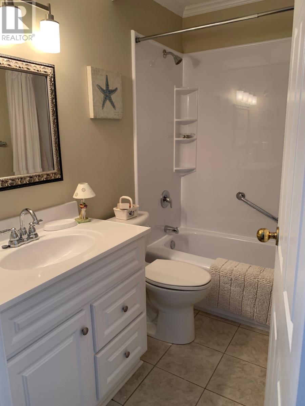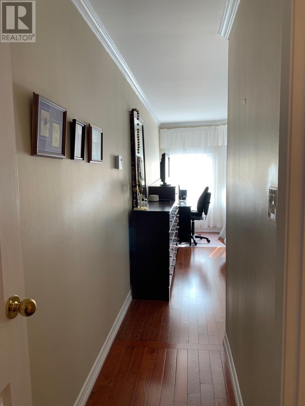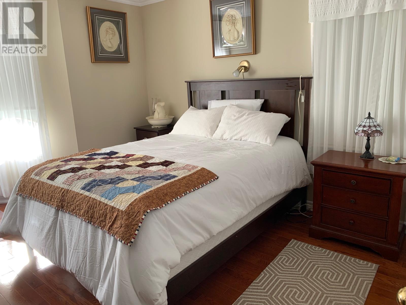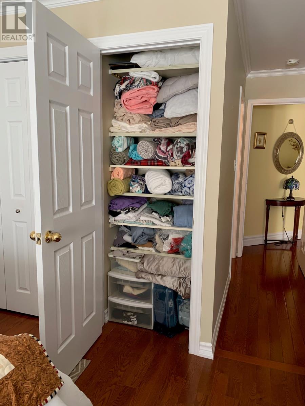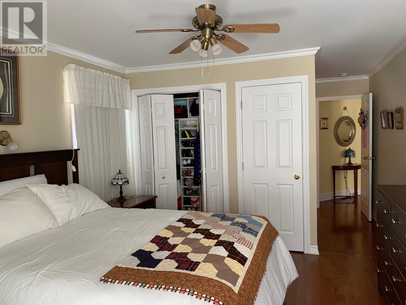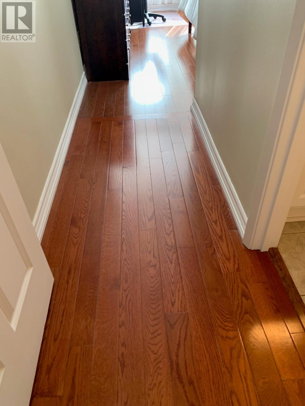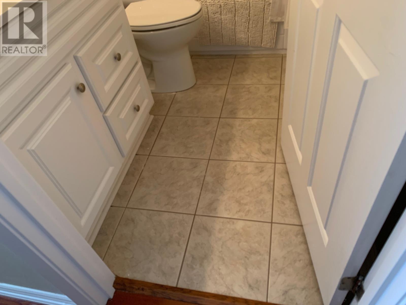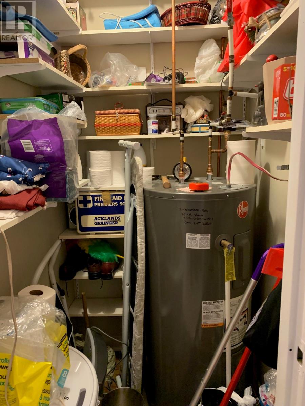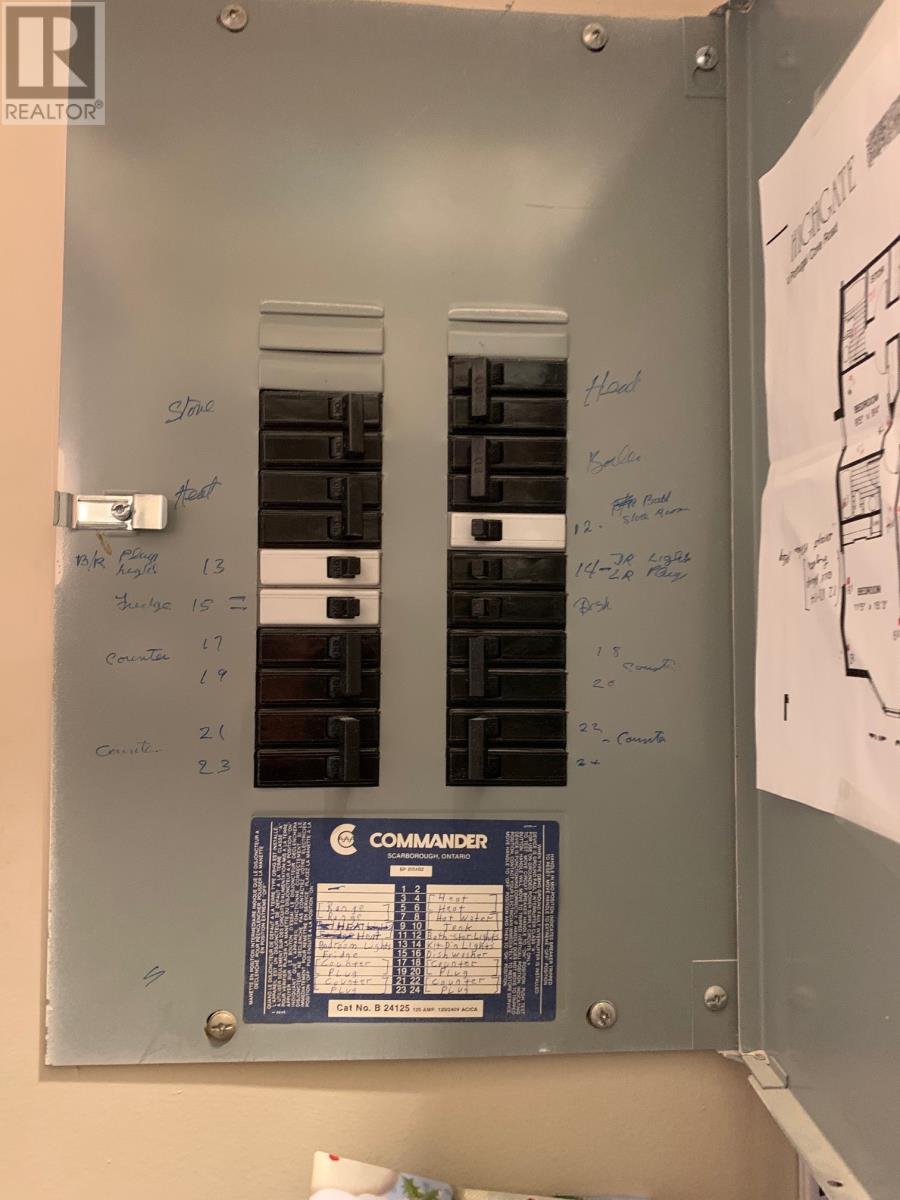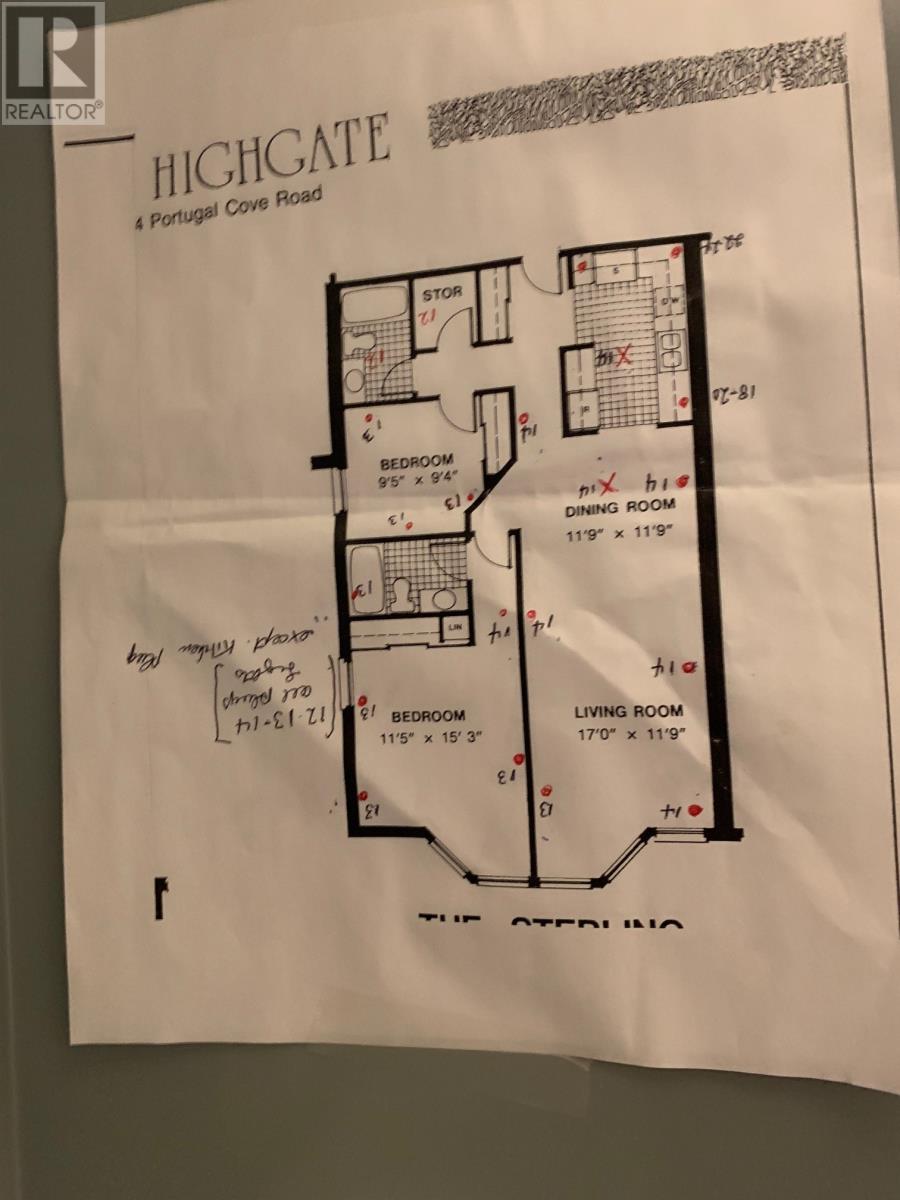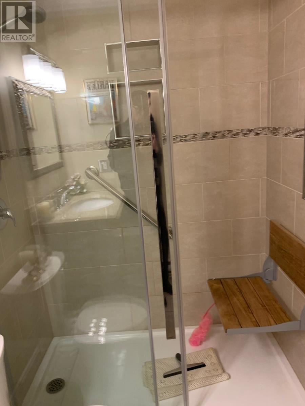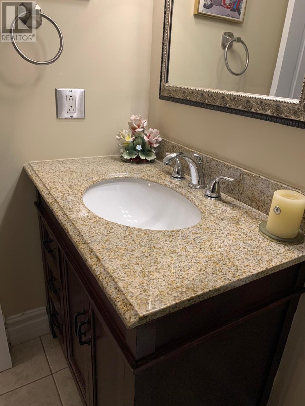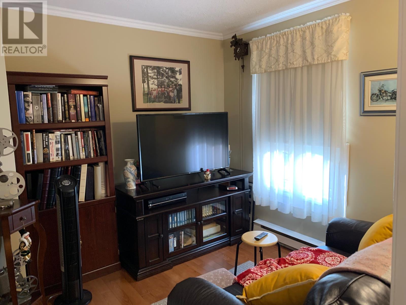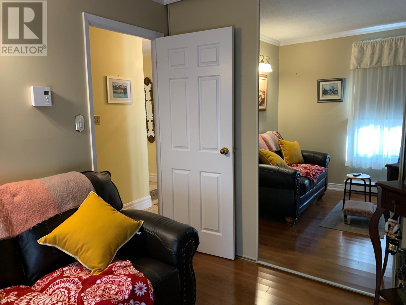134 Portugal Cove Road Unit#214 St. John's, Newfoundland & Labrador A1A 2H4
$239,900Maintenance,
$450 Monthly
Maintenance,
$450 Monthly" THE HIGATE " An adult living condominium development offering convenience for location, amenities, quality workmanship and so much more. Very competitively priced and a pleasure to own .Two bedroom, with a large Master w/ full ensuite bath second smaller bedroom with adjoining upgraded 3- piece bath ( glass shower w/seat and glass enclosed .Harwood w/plywood under for a quality finish .The best of moulding finish up and down ,maintained throughout in a fashion that shows pride of ownership. Building features : monitored secure entrance , intercom ,elevator , laundry ( coin operated --20 feet from the unit door )Garbage disposal ,bsmt storage locker .one exterior parking space . Beautiful grounds & courtyard .Condo fees address clearing , exterior & common area maintenance, garbage removal lawn care\ and gardening to highlight this --- your new home ! Several pieces of furnishings can be negotiated separately . As per the " Sellers Directive " there will no offers presented until 8:00 PM on October 16 2025 All offers to be left open until 11:00 PM October 16 2025 . (id:47656)
Property Details
| MLS® Number | 1291523 |
| Property Type | Single Family |
| Neigbourhood | Mount Cashel |
| Amenities Near By | Highway, Shopping |
| Equipment Type | None |
| Rental Equipment Type | None |
Building
| Bathroom Total | 2 |
| Bedrooms Above Ground | 2 |
| Bedrooms Total | 2 |
| Appliances | Dishwasher, Refrigerator, Stove |
| Constructed Date | 1985 |
| Exterior Finish | Brick |
| Flooring Type | Hardwood |
| Foundation Type | Concrete |
| Heating Fuel | Electric |
| Heating Type | Baseboard Heaters |
| Size Interior | 920 Ft2 |
| Utility Water | Municipal Water |
Land
| Access Type | Year-round Access |
| Acreage | Yes |
| Land Amenities | Highway, Shopping |
| Landscape Features | Landscaped |
| Sewer | Municipal Sewage System |
| Size Irregular | 1-2.99 Ac |
| Size Total Text | 1-2.99 Ac|1 - 3 Acres |
| Zoning Description | Res |
Rooms
| Level | Type | Length | Width | Dimensions |
|---|---|---|---|---|
| Main Level | Bath (# Pieces 1-6) | Measurements not available | ||
| Main Level | Ensuite | Measurements not available | ||
| Main Level | Bedroom | 9.6 x 9.6 | ||
| Main Level | Primary Bedroom | 11.6 x 21 | ||
| Main Level | Kitchen | 8 x 11.7 | ||
| Main Level | Living Room/dining Room | 11.5 x 16 |
https://www.realtor.ca/real-estate/28989194/134-portugal-cove-road-unit214-st-johns
Contact Us
Contact us for more information

