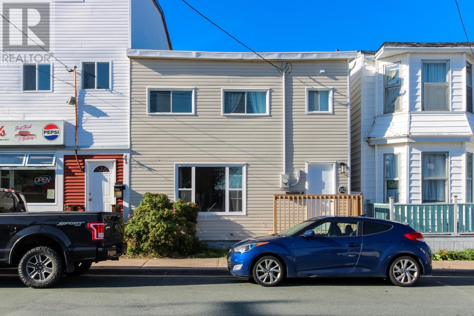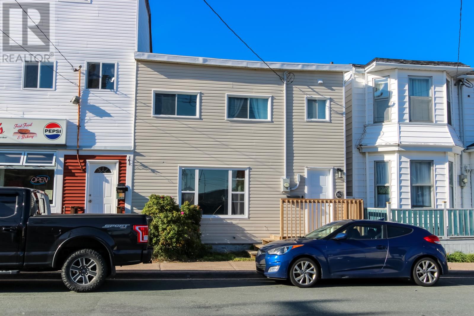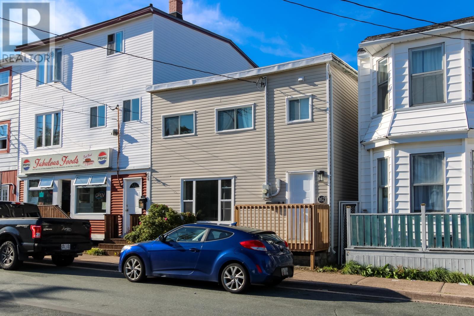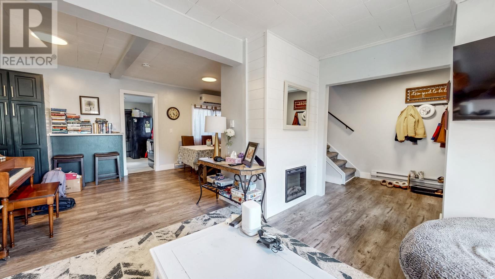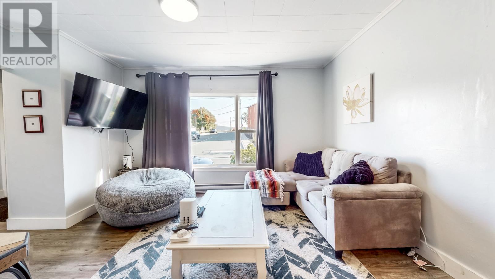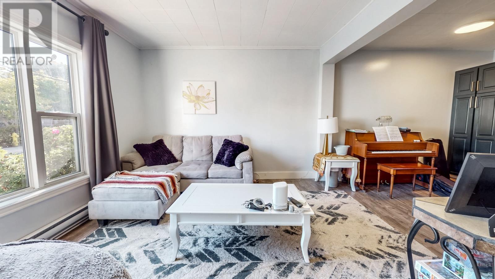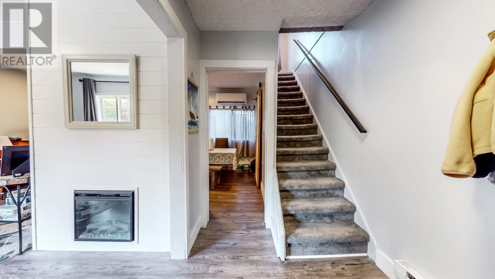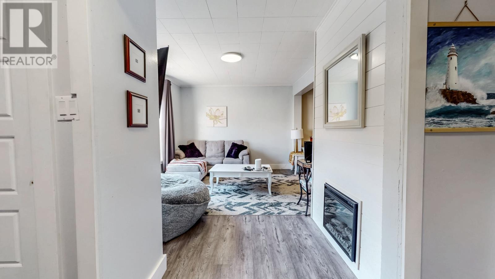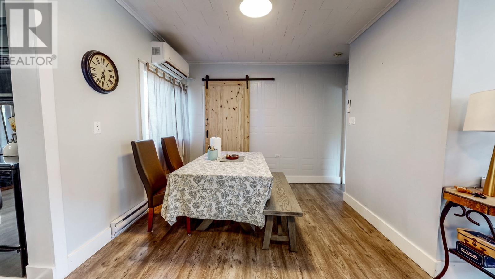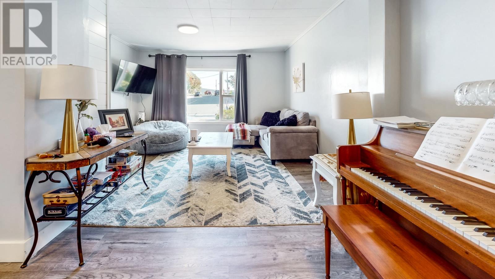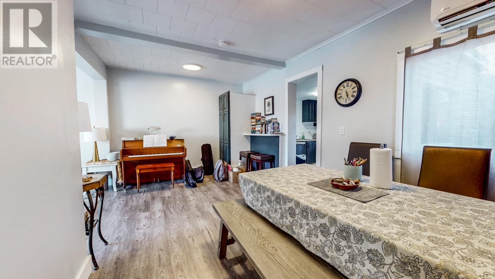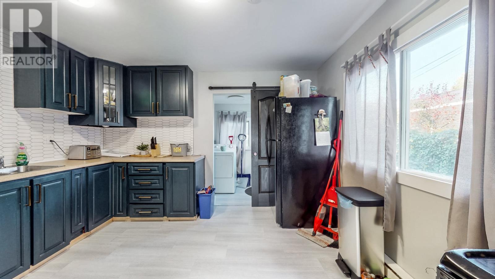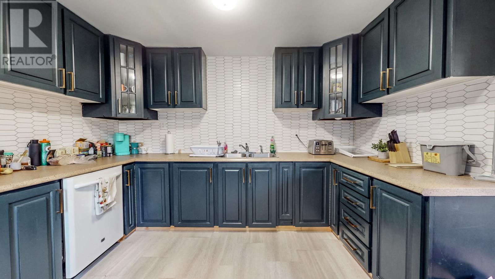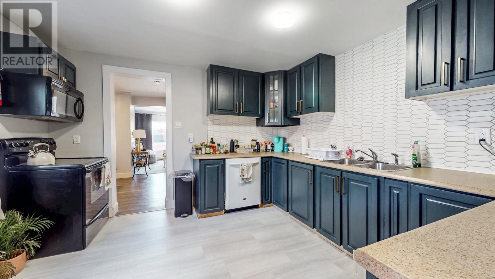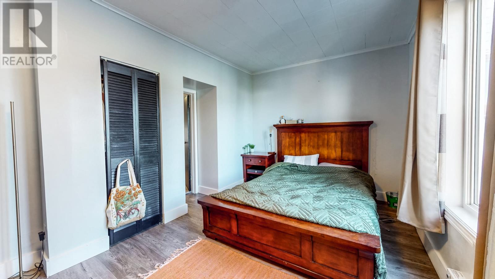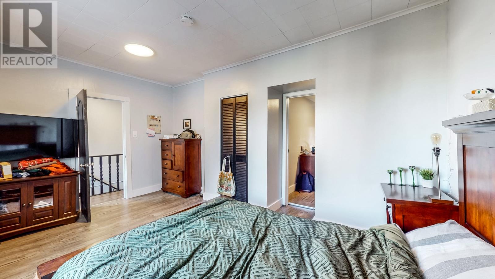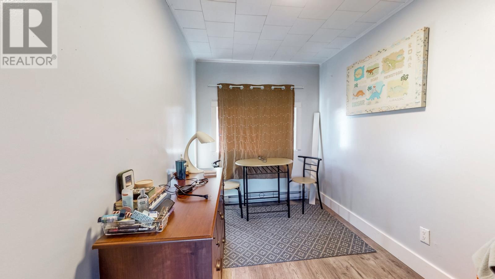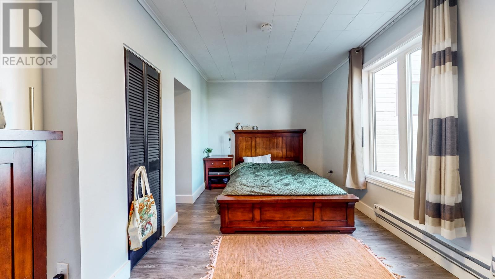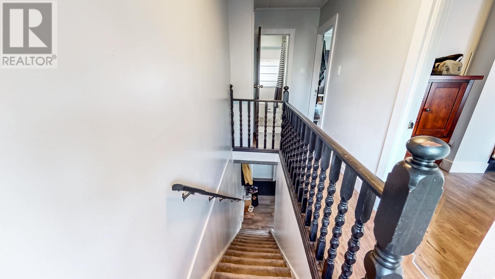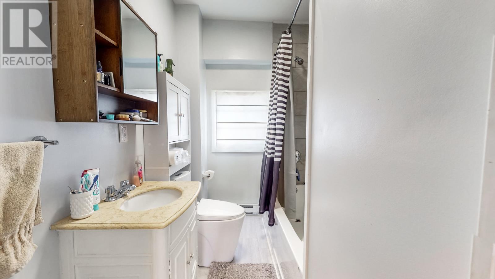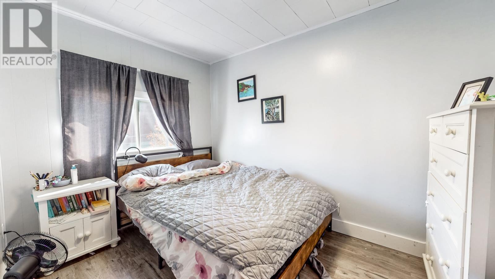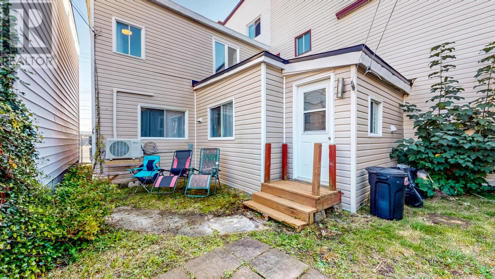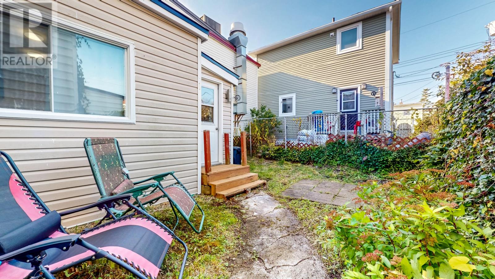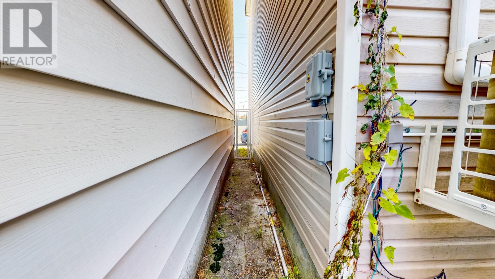2 Bedroom
1 Bathroom
1,181 ft2
Baseboard Heaters
$199,900
Renovated — Prime central location, minutes from downtown, the university, and the hospital. Short walk to Dublin Bakery and a grocery store across the street.. Prime central location. This home has a large open concept living room and dinning area with a cozy fire place and mini split. The gorgeous kitchen features ample cabinet space gold handles and a lovely new backsplash. There is a convenient laundry room off the kitchen which leads to a private fenced yard. Upstairs there are 2 bedrooms with a large primary bedroom with an office, gaming room or a large walk in closet. Recently renovated 4 piece bathroom. Some recent renovations include new bathroom, new flooring throughout, mini split, front patio and new roof over kitchen. New kitchen cabinets -2023—schedule your showing today! As per sellers directive there is no conveyance of offers prior to Thursday, October 16 6:00pm. Please leave offers open until 11:00pm. (id:47656)
Property Details
|
MLS® Number
|
1291422 |
|
Property Type
|
Single Family |
|
Amenities Near By
|
Recreation, Shopping |
Building
|
Bathroom Total
|
1 |
|
Bedrooms Above Ground
|
2 |
|
Bedrooms Total
|
2 |
|
Appliances
|
Washer |
|
Constructed Date
|
1970 |
|
Construction Style Attachment
|
Semi-detached |
|
Exterior Finish
|
Vinyl Siding |
|
Flooring Type
|
Mixed Flooring |
|
Foundation Type
|
Concrete |
|
Heating Fuel
|
Electric |
|
Heating Type
|
Baseboard Heaters |
|
Stories Total
|
1 |
|
Size Interior
|
1,181 Ft2 |
|
Type
|
House |
|
Utility Water
|
Municipal Water |
Land
|
Access Type
|
Year-round Access |
|
Acreage
|
No |
|
Fence Type
|
Fence |
|
Land Amenities
|
Recreation, Shopping |
|
Sewer
|
Municipal Sewage System |
|
Size Irregular
|
0.027 Acres |
|
Size Total Text
|
0.027 Acres|0-4,050 Sqft |
|
Zoning Description
|
Res |
Rooms
| Level |
Type |
Length |
Width |
Dimensions |
|
Second Level |
Bath (# Pieces 1-6) |
|
|
5.11x7.9 |
|
Second Level |
Office |
|
|
7.5x11.6 |
|
Second Level |
Bedroom |
|
|
8.4x11.6 |
|
Second Level |
Primary Bedroom |
|
|
16.1x10.10 |
|
Main Level |
Foyer |
|
|
5.11x17.10 |
|
Main Level |
Laundry Room |
|
|
10.2x4.8 |
|
Main Level |
Kitchen |
|
|
12.3x12.2 |
|
Main Level |
Dining Room |
|
|
7.8x11.3 |
|
Main Level |
Living Room |
|
|
15.1x22.8 |
https://www.realtor.ca/real-estate/28978074/162-merrymetting-road-stjohns

