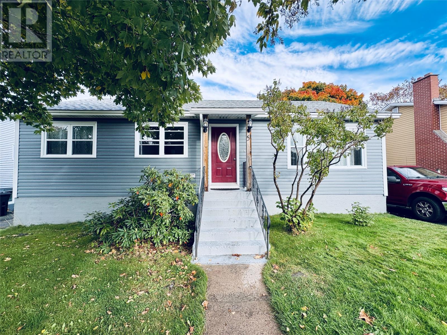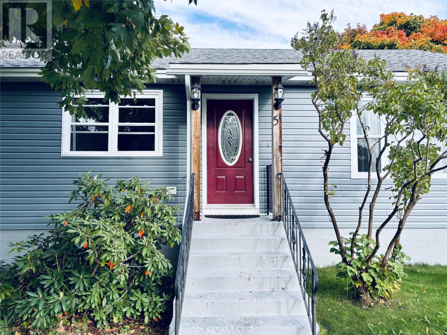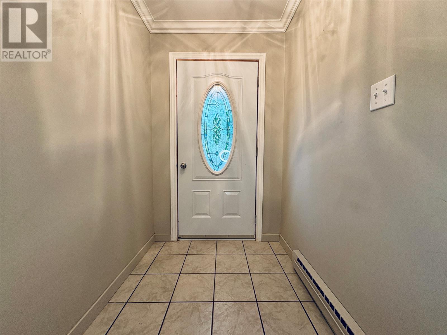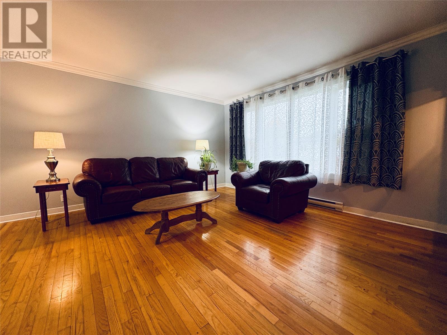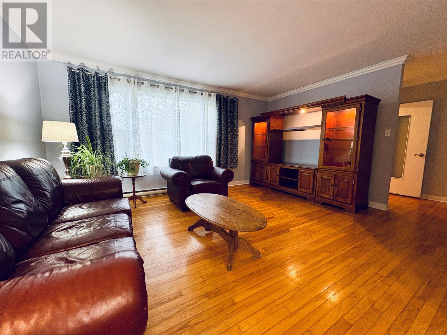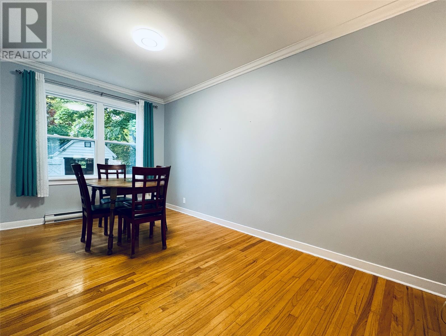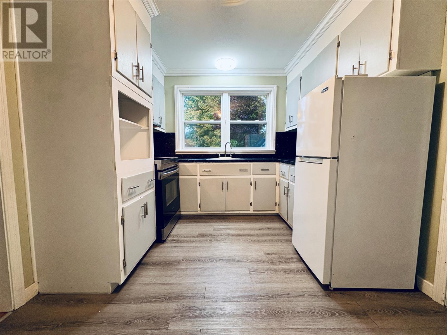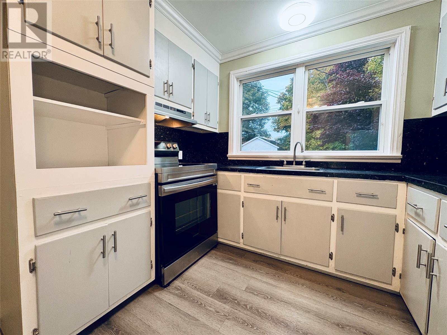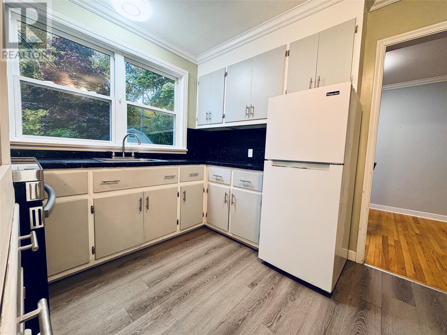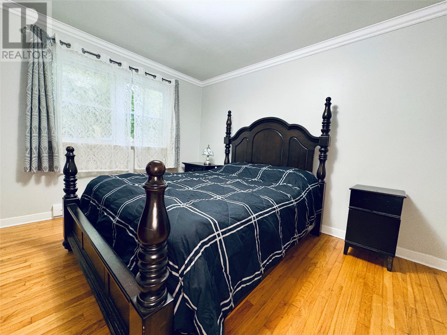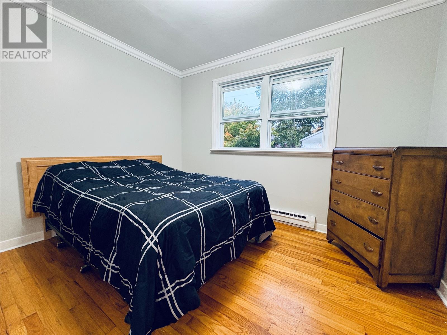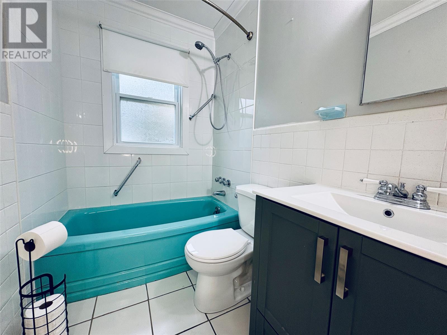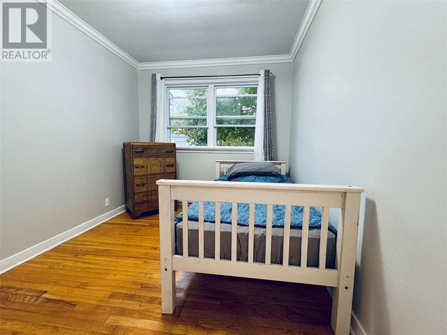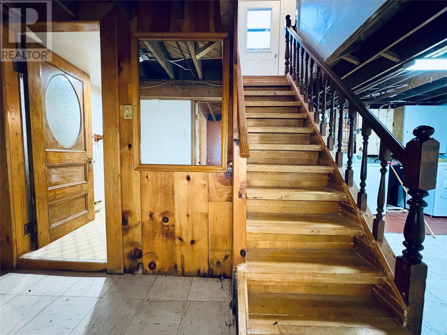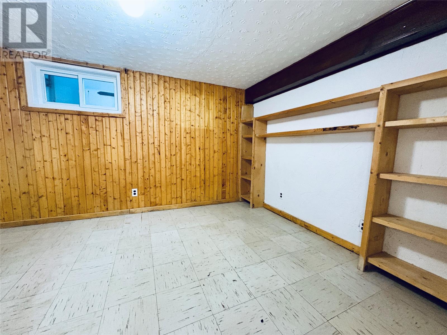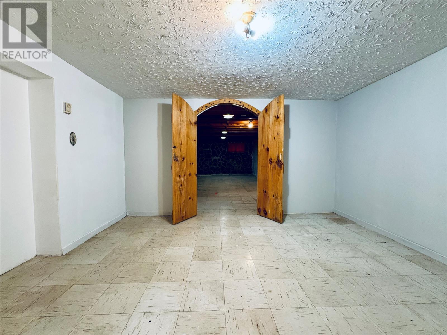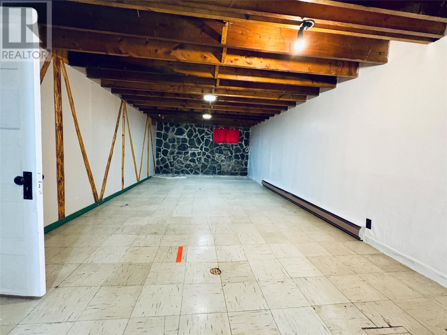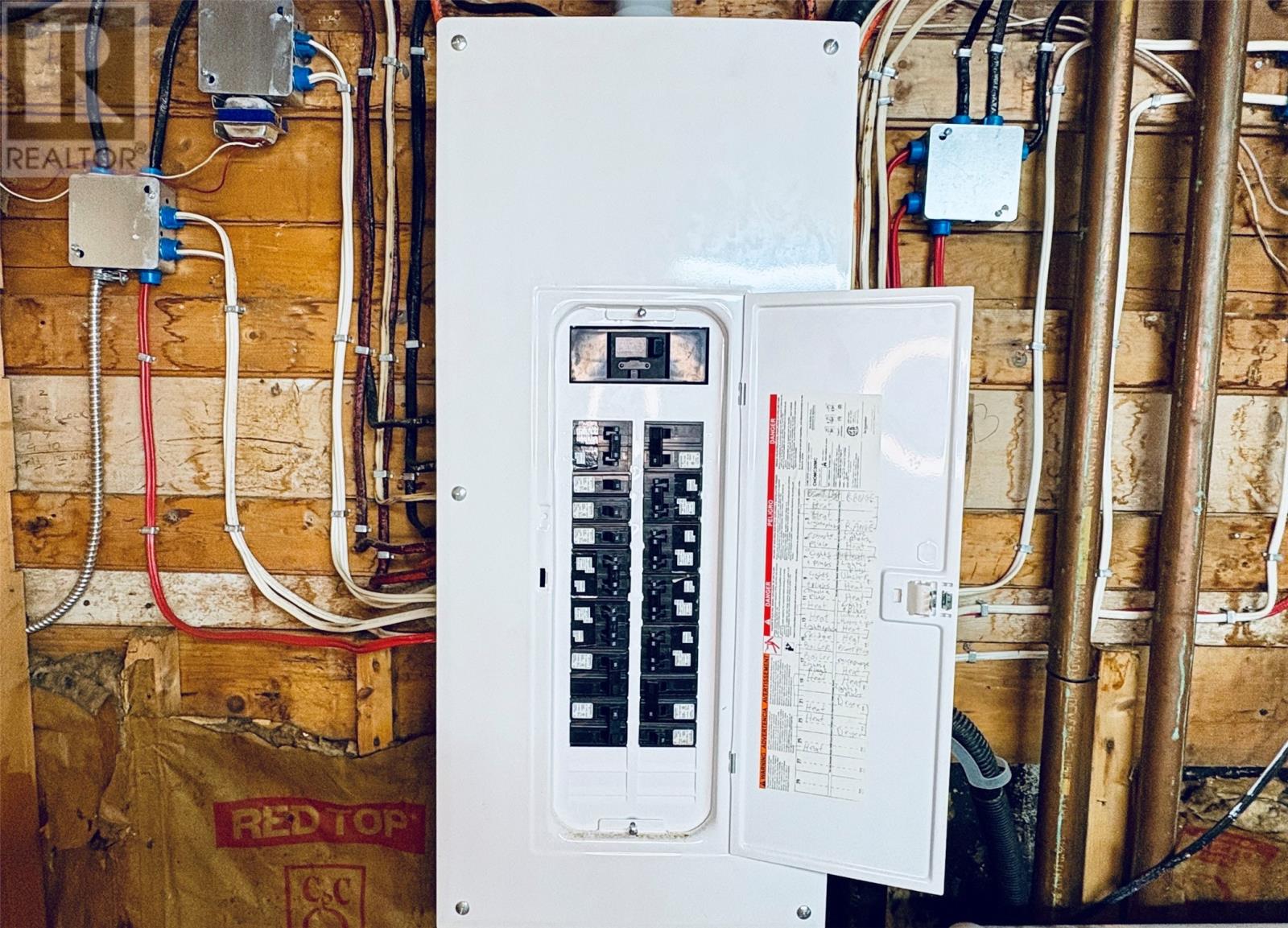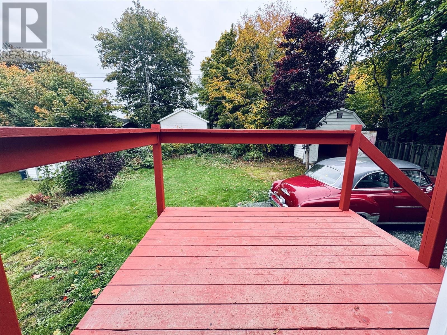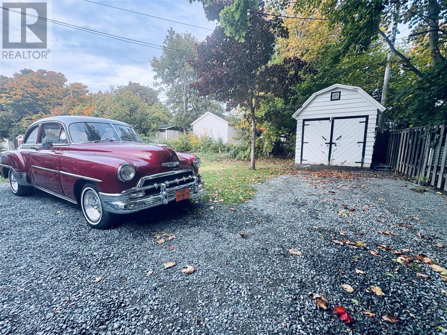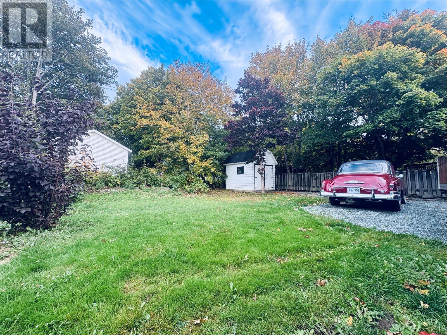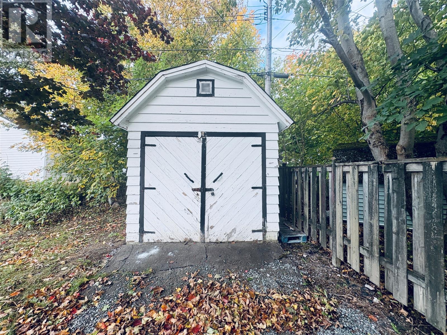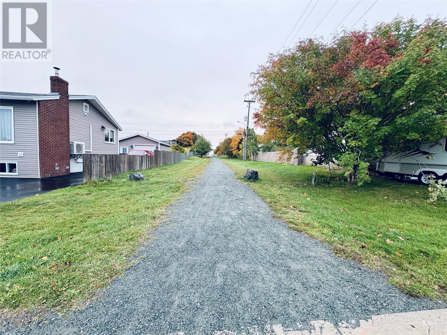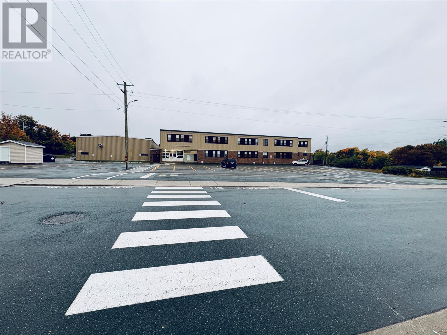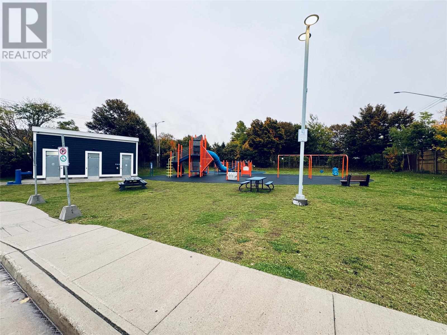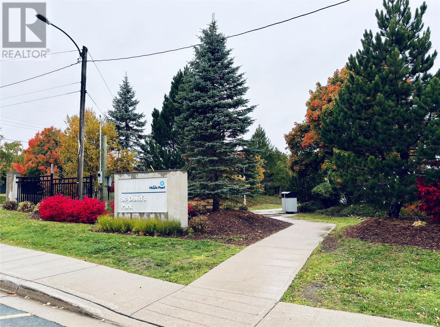3 Bedroom
2 Bathroom
2,200 ft2
Baseboard Heaters
$289,900
Situated in the heart of Mount Pearl, this 3-bedroom, 2-bathroom home is in a prime location! Move-in-ready, this property is the perfect place for your family to settle in and make memories. Recent upgrades include new vinyl siding (2024) and a 200 AMP breaker panel (2024), new doors, fresh paint throughout, plus the house has Jeld-Wen windows. Inside, you’ll find a bright and inviting layout ideal for family living, with generous room sizes and functional spaces for both relaxation and entertaining. Outside, the property is ideally situated in one of Mount Pearl’s mature neighborhoods. The lot has drive through access to a private backyard and storage shed for your toys. Plus, you’re just steps to the local elementary school and a short walk to both the intermediate and high schools — you can even watch your child walk to school from your front window! Enjoy nearby walking trails, parks, and recreation, all within minutes from your doorstep. Across from the school you can jump on the Mt. Pearl walking trail system, and around the corner is St. David's Park - perfect for enjoying an active lifestyle. If you’ve been searching for a house in a great area, 51 Roosevelt Avenue is ready to welcome you home. Book your viewing today! As per seller’s directive, all offers are due Wednesday, October 15 at 12:01 p.m. and are to be left open until 5 p.m. (id:47656)
Property Details
|
MLS® Number
|
1291427 |
|
Property Type
|
Single Family |
|
Neigbourhood
|
Glendale |
|
Amenities Near By
|
Recreation, Shopping |
Building
|
Bathroom Total
|
2 |
|
Bedrooms Above Ground
|
3 |
|
Bedrooms Total
|
3 |
|
Constructed Date
|
1964 |
|
Construction Style Attachment
|
Detached |
|
Exterior Finish
|
Vinyl Siding |
|
Fixture
|
Drapes/window Coverings |
|
Flooring Type
|
Mixed Flooring |
|
Heating Fuel
|
Electric |
|
Heating Type
|
Baseboard Heaters |
|
Stories Total
|
1 |
|
Size Interior
|
2,200 Ft2 |
|
Type
|
House |
|
Utility Water
|
Municipal Water |
Land
|
Acreage
|
No |
|
Land Amenities
|
Recreation, Shopping |
|
Sewer
|
Municipal Sewage System |
|
Size Irregular
|
55x111x67x108 |
|
Size Total Text
|
55x111x67x108|under 1/2 Acre |
|
Zoning Description
|
Residential |
Rooms
| Level |
Type |
Length |
Width |
Dimensions |
|
Main Level |
Living Room |
|
|
12' x 18' |
|
Main Level |
Dining Room |
|
|
10' x 12' |
|
Main Level |
Kitchen |
|
|
10' x 10' |
|
Main Level |
Bath (# Pieces 1-6) |
|
|
5' x 10' |
|
Main Level |
Bedroom |
|
|
10' x 10' |
|
Main Level |
Bedroom |
|
|
10' x 10' |
|
Main Level |
Primary Bedroom |
|
|
11' x 13' |
https://www.realtor.ca/real-estate/28975793/51-roosevelt-avenue-mt-pearl

