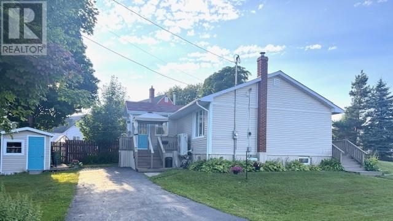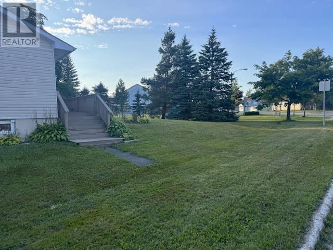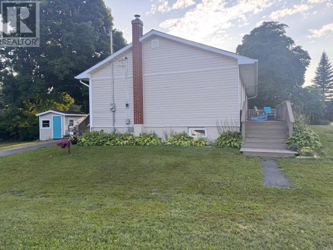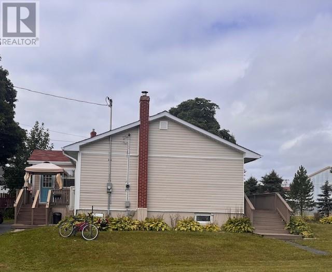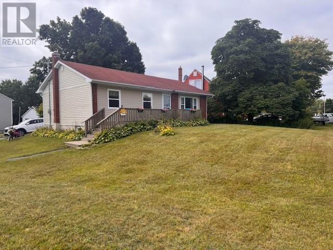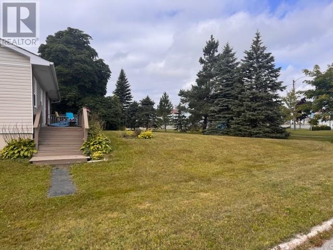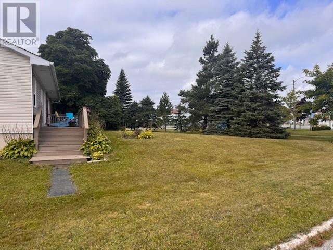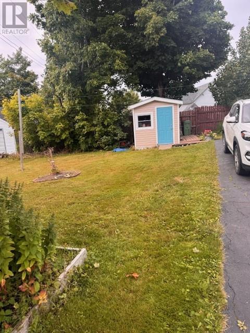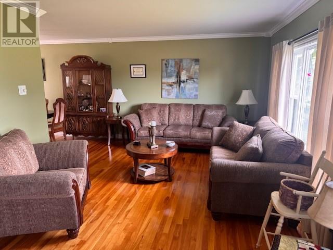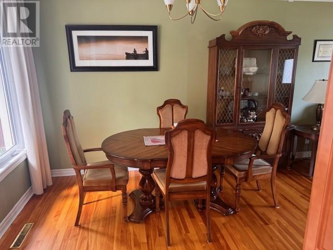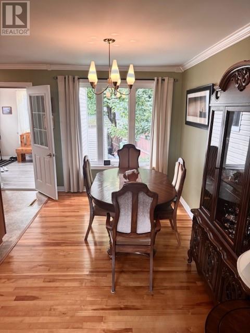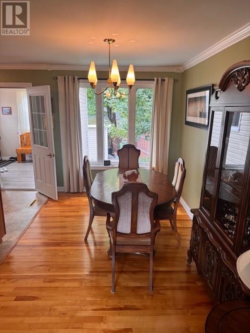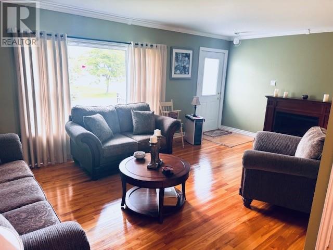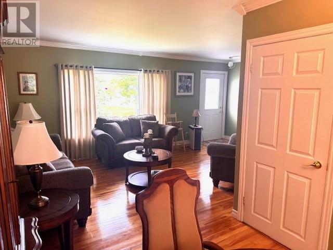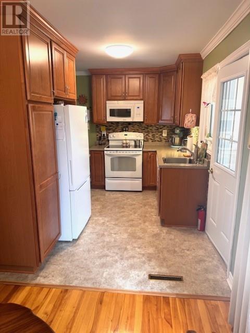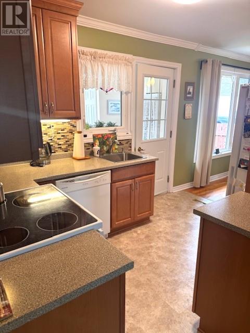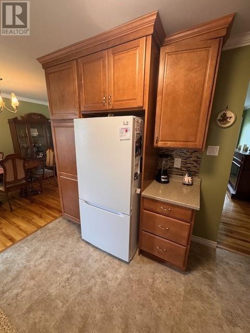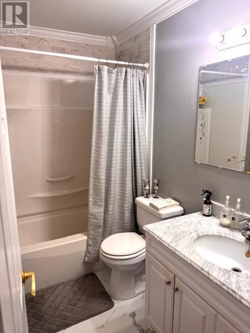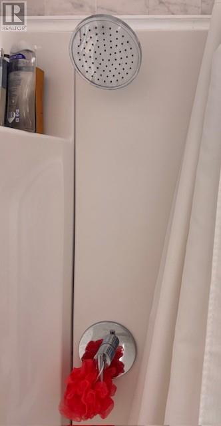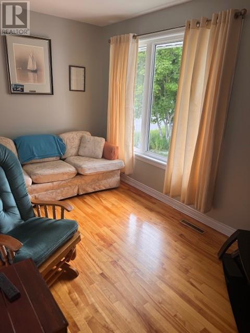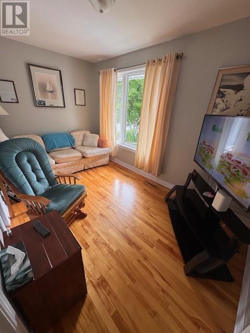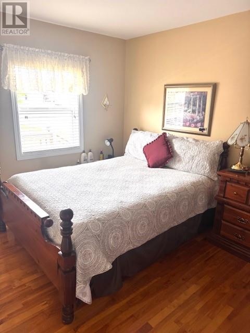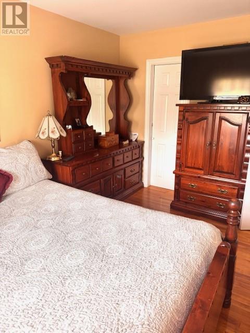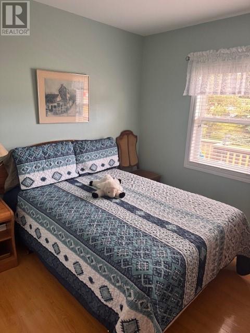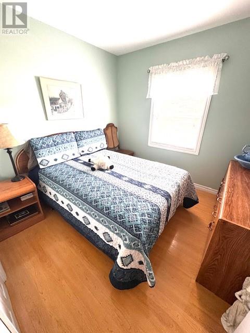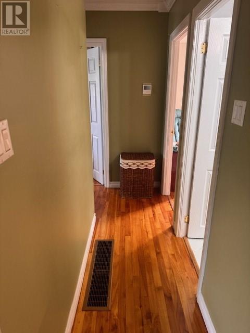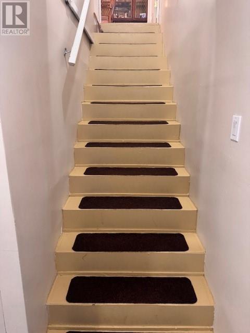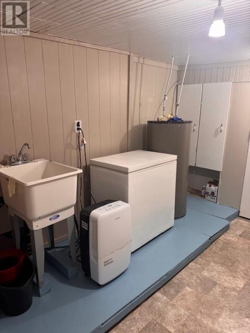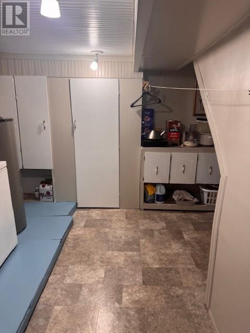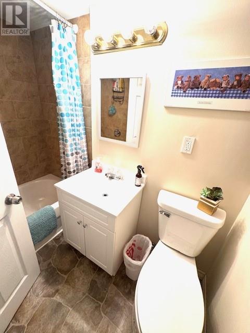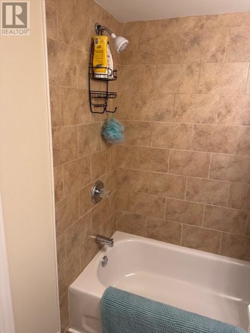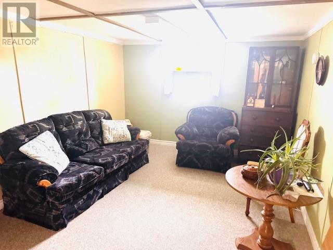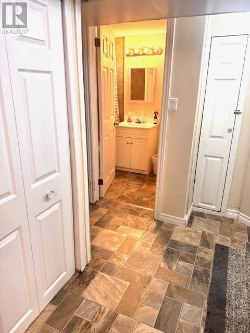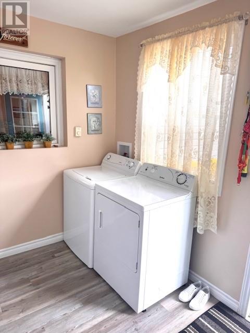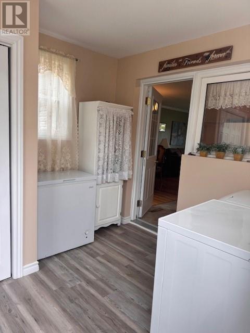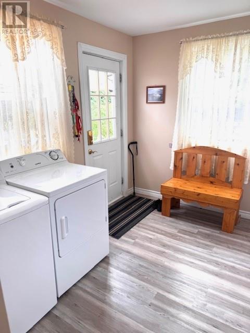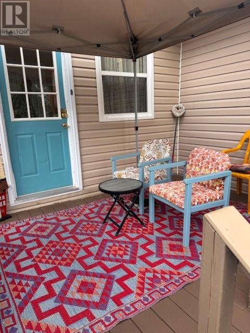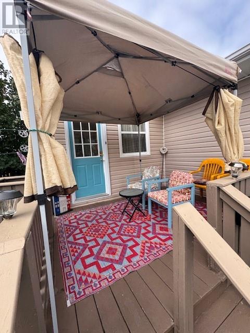4 Bedroom
2 Bathroom
1,000 ft2
Bungalow
Heat Pump
Landscaped
$279,000
Beautiful Family Home on a Large, Mature Lot – Immaculate Condition! Situated on a spacious lot surrounded by mature trees, this well-maintained home is perfect for a growing family. The main level offers a bright and welcoming layout, featuring a large living room, kitchen, dining area, three comfortable bedrooms, a full bathroom, and a generous foyer that also houses the laundry area for added convenience. Enjoy the prime location – just minutes from the Arts & Culture Centre, hockey rink, grocery stores, and Gander Academy. Since 2016, numerous upgrades have been completed, including: - Addition of a spacious new foyer - Installation of new siding - Electrical system upgraded to 200-amp service - New kitchen cabinets - Restored hardwood floors throughout In 2025, a high-efficiency heat pump system was installed at a cost of $22,000, providing year-round comfort and energy savings. The basement offers ample storage space, a full bathroom, and a large rec room – perfect for family gatherings, hobbies, or a playroom. This home is truly a gem – beautifully updated, meticulously cared for, and move-in ready. Don’t miss out – call an Agent today to schedule your private viewing! (id:47656)
Property Details
|
MLS® Number
|
1290106 |
|
Property Type
|
Single Family |
|
Amenities Near By
|
Recreation, Shopping |
|
Storage Type
|
Storage Shed |
|
Structure
|
Sundeck |
Building
|
Bathroom Total
|
2 |
|
Bedrooms Total
|
4 |
|
Appliances
|
Dishwasher, Refrigerator, Microwave, Stove, Washer, Dryer |
|
Architectural Style
|
Bungalow |
|
Constructed Date
|
1959 |
|
Exterior Finish
|
Wood Shingles, Vinyl Siding |
|
Fixture
|
Drapes/window Coverings |
|
Flooring Type
|
Hardwood, Mixed Flooring |
|
Foundation Type
|
Concrete, Poured Concrete |
|
Heating Type
|
Heat Pump |
|
Stories Total
|
1 |
|
Size Interior
|
1,000 Ft2 |
|
Type
|
House |
|
Utility Water
|
Municipal Water |
Land
|
Access Type
|
Year-round Access |
|
Acreage
|
No |
|
Land Amenities
|
Recreation, Shopping |
|
Landscape Features
|
Landscaped |
|
Sewer
|
Municipal Sewage System |
|
Size Irregular
|
36.57 X 17.76 X 36.57 X 19.81 |
|
Size Total Text
|
36.57 X 17.76 X 36.57 X 19.81|under 1/2 Acre |
|
Zoning Description
|
Residential |
Rooms
| Level |
Type |
Length |
Width |
Dimensions |
|
Main Level |
Foyer |
|
|
8 x 6 |
|
Main Level |
Bedroom |
|
|
9 x 12 |
|
Main Level |
Primary Bedroom |
|
|
12 x 14 |
|
Main Level |
Bedroom |
|
|
9 x 9 |
|
Main Level |
Dining Room |
|
|
14 x 15 |
|
Main Level |
Bath (# Pieces 1-6) |
|
|
9 x 9 |
|
Main Level |
Living Room |
|
|
16 x 11 |
|
Main Level |
Kitchen |
|
|
11 x 8 |
https://www.realtor.ca/real-estate/28828259/25-fraser-road-gander

