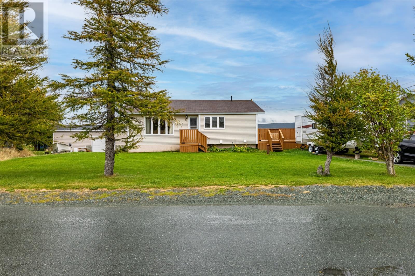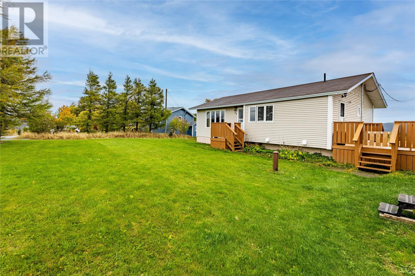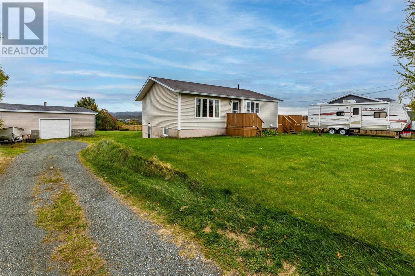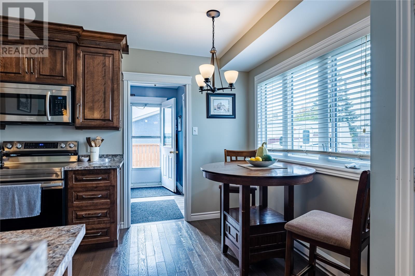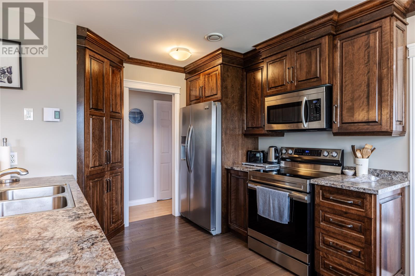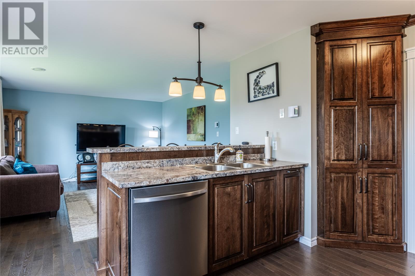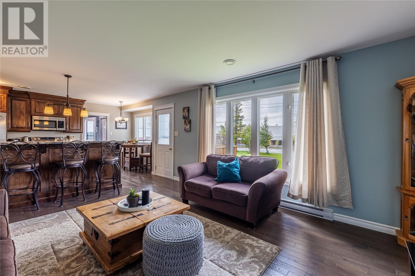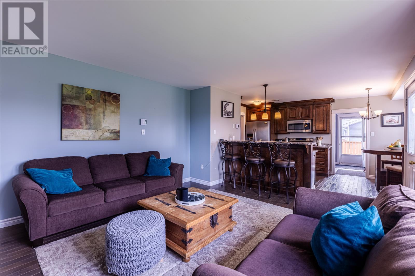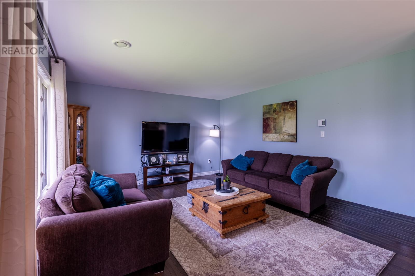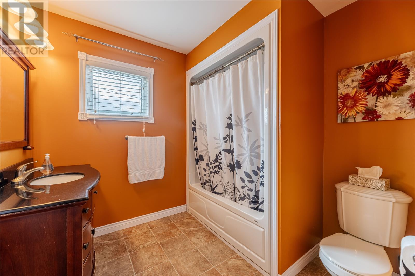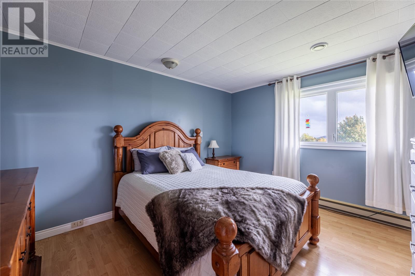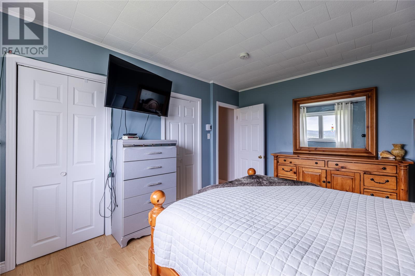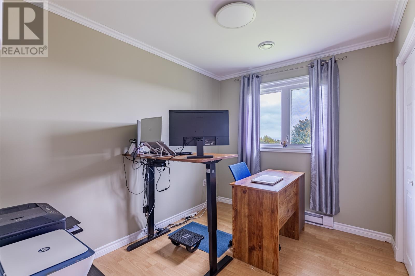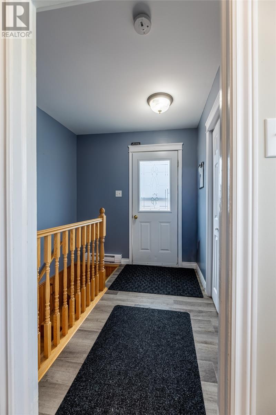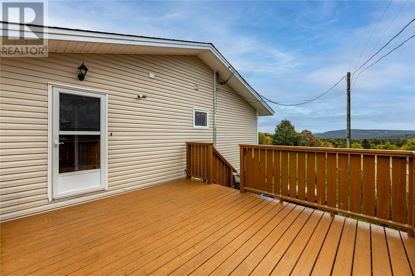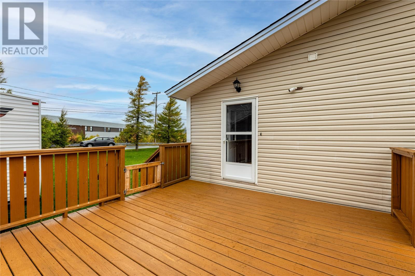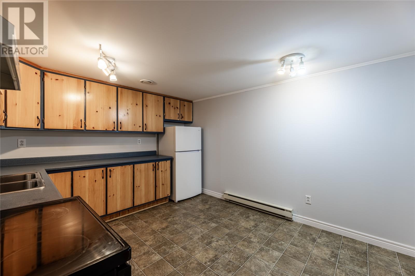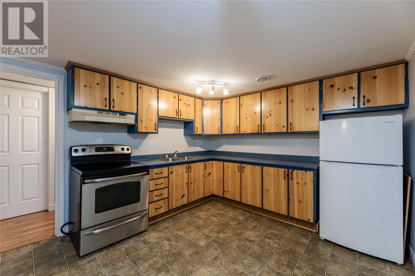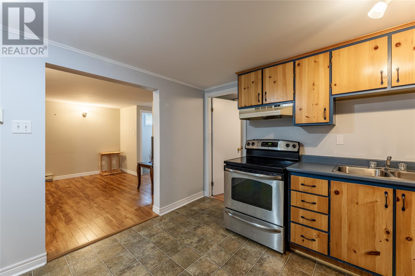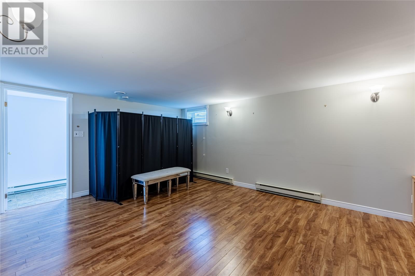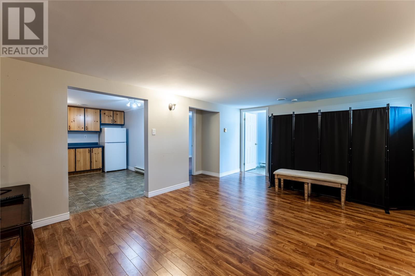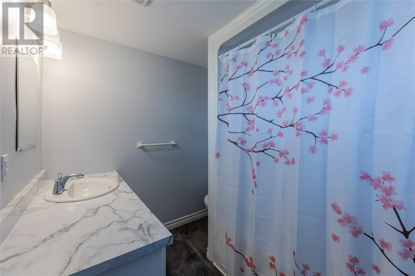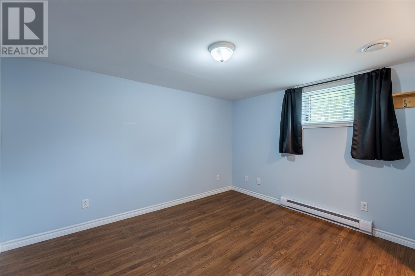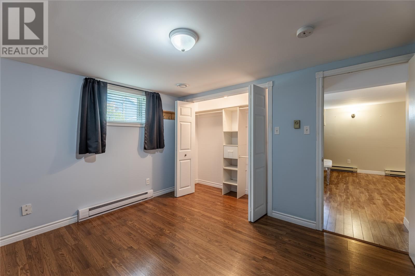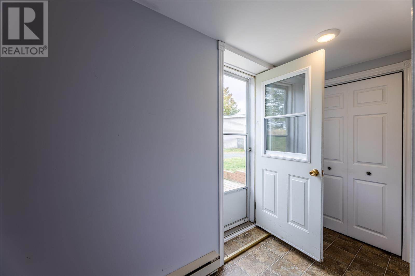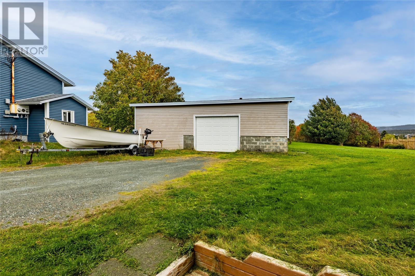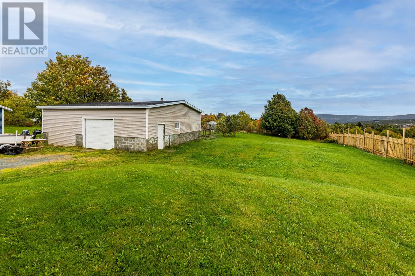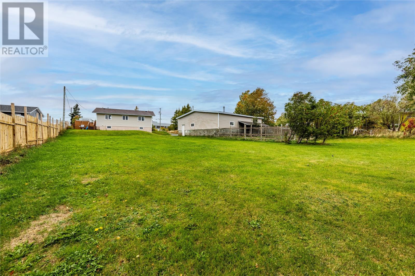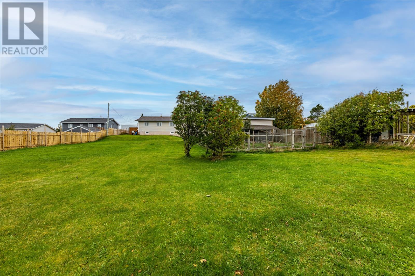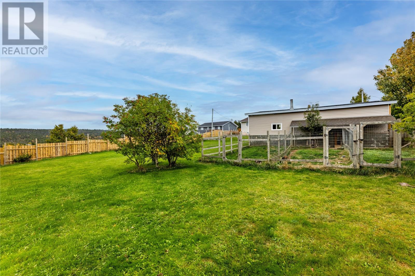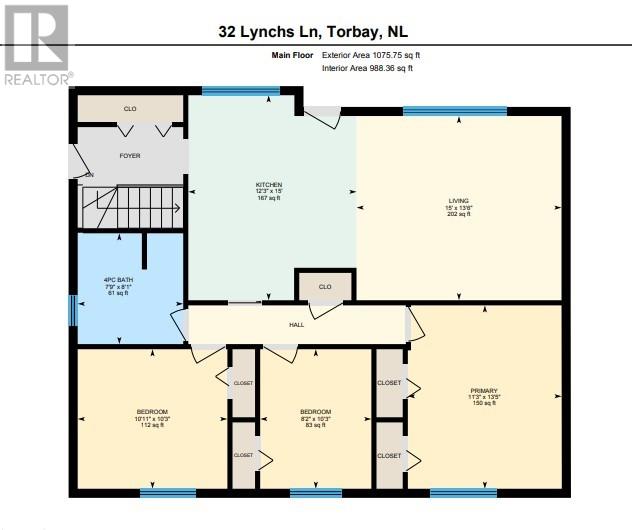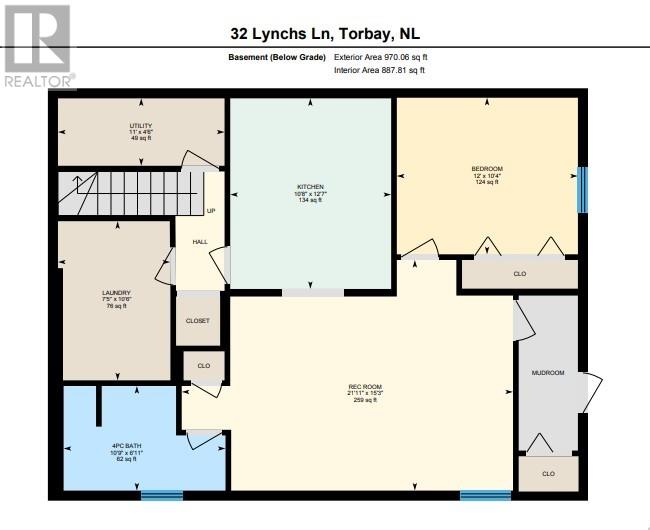4 Bedroom
2 Bathroom
2,048 ft2
Bungalow
Baseboard Heaters
Landscaped
$369,900
With today's low inventory, this combination has been difficult to find! Here we have a fully-developed and modern home with a self-contained in-law apartment PLUS a detached 35 x 35 garage PLUS a deep half-acre lot overlooking the valley. Your kids can walk to Holy Trinity High and Holy Trinity Elementary (making YOUR mornings easier!). Since 2002, the current owner has replaced siding, windows, most of the drywall, upgraded insulation and replaced the electrical panel. The main floor kitchen and bathroom were updated in 2017. The basement level was updated just 3 years ago with new flooring (including new subfloor) and a fully renovated bathroom! There is mostly pex plumbing throughout the home. The main floor now offers an open-concept kitchen and living room with modern finishes. There are 3 comfortable sized-bedrooms on this level. The basement is developed with a lovely one-bedroom in-law suite. The unit has it's own exterior entrance, and can also be accessed from within the house via an interior passage door. Generate additional rental income, or keep the space for your own family's use! Stove & dishwasher upstairs are less than 1 year . Apt fridge is 3 years old. The hot water boiler has just been replaced. Shingles are estimated to be 10-12 years old. The garage shingles are approx. 5 years old. Book your viewing asap ... we expect this one to go fast! As per Seller's Direction, no offers to be conveyed prior to 4 PM on October 14, 2025 and all offers to be left open for acceptance until 9 pm on October 14, 2025. (id:47656)
Property Details
|
MLS® Number
|
1291426 |
|
Property Type
|
Single Family |
|
Amenities Near By
|
Recreation |
Building
|
Bathroom Total
|
2 |
|
Bedrooms Above Ground
|
3 |
|
Bedrooms Below Ground
|
1 |
|
Bedrooms Total
|
4 |
|
Appliances
|
Dishwasher, Refrigerator, Microwave, Stove, Washer, Dryer |
|
Architectural Style
|
Bungalow |
|
Constructed Date
|
1976 |
|
Construction Style Attachment
|
Detached |
|
Exterior Finish
|
Vinyl Siding |
|
Flooring Type
|
Hardwood, Laminate, Other |
|
Foundation Type
|
Poured Concrete |
|
Heating Fuel
|
Electric |
|
Heating Type
|
Baseboard Heaters |
|
Stories Total
|
1 |
|
Size Interior
|
2,048 Ft2 |
|
Type
|
House |
|
Utility Water
|
Drilled Well |
Parking
Land
|
Acreage
|
No |
|
Land Amenities
|
Recreation |
|
Landscape Features
|
Landscaped |
|
Sewer
|
Septic Tank |
|
Size Irregular
|
0.52 Acre |
|
Size Total Text
|
0.52 Acre |
|
Zoning Description
|
Res |
Rooms
| Level |
Type |
Length |
Width |
Dimensions |
|
Basement |
Storage |
|
|
11'1"" x 4'5"" |
|
Basement |
Porch |
|
|
10'3"" x 4' |
|
Basement |
Laundry Room |
|
|
10'9"" x 7'2"" |
|
Basement |
Bath (# Pieces 1-6) |
|
|
10'8"" x 6'11"" |
|
Basement |
Bedroom |
|
|
12' x 10'4"" |
|
Basement |
Kitchen |
|
|
12'3"" x 10'8"" |
|
Basement |
Living Room |
|
|
12'10"" x 18'8"" |
|
Main Level |
Porch |
|
|
7'7"" x 7'6"" |
|
Main Level |
Bath (# Pieces 1-6) |
|
|
7'8"" x 8'2"" |
|
Main Level |
Bedroom |
|
|
10'2"" x 11' |
|
Main Level |
Bedroom |
|
|
10'2"" x 8' |
|
Main Level |
Primary Bedroom |
|
|
13'4"" x 11'3"" |
|
Main Level |
Kitchen |
|
|
10'6"" x 15' |
|
Main Level |
Living Room |
|
|
17' x 13'6"" |
https://www.realtor.ca/real-estate/28975848/32-lynchs-lane-torbay

