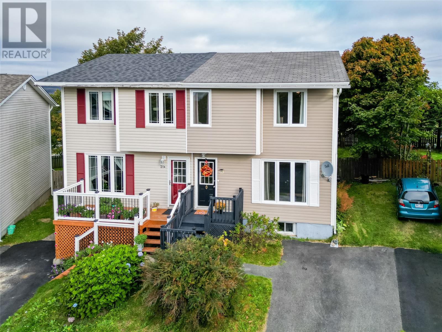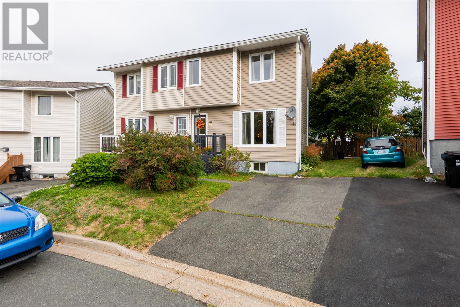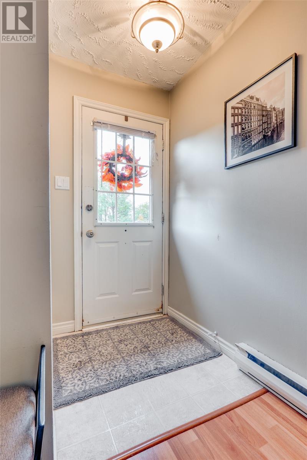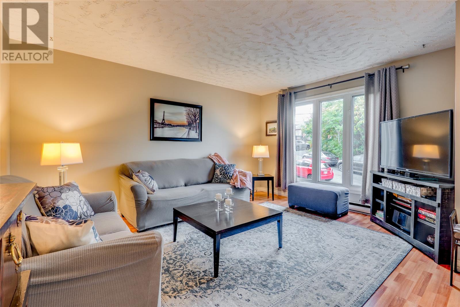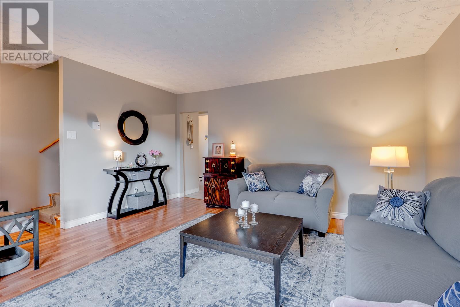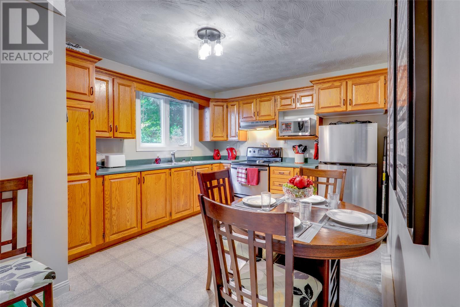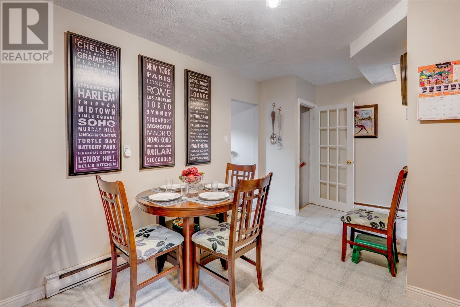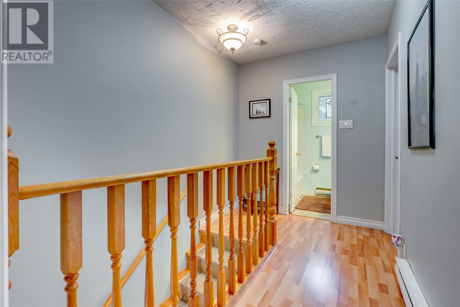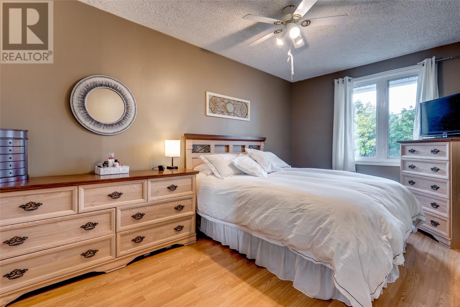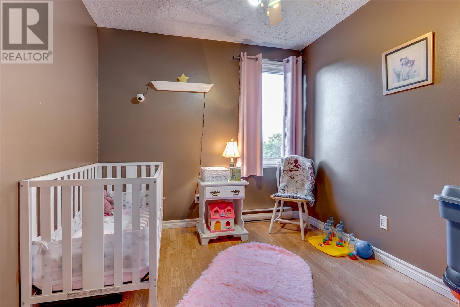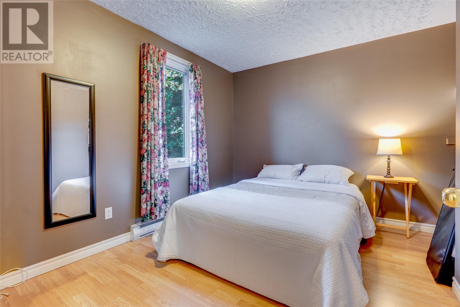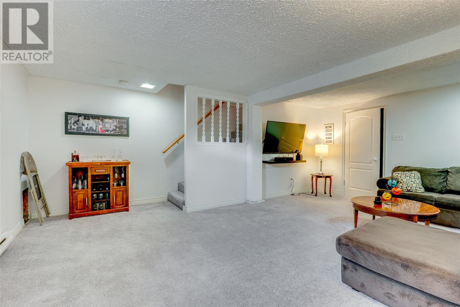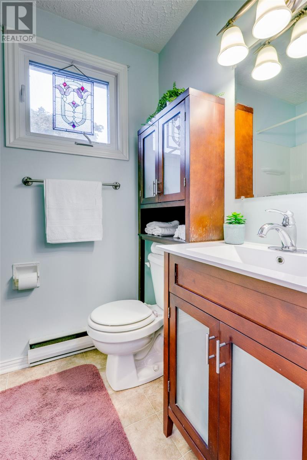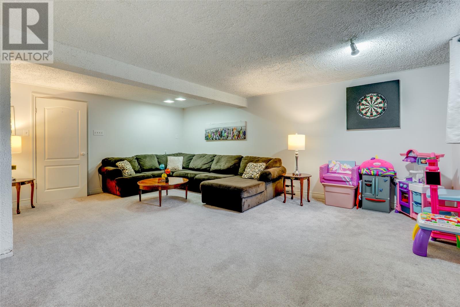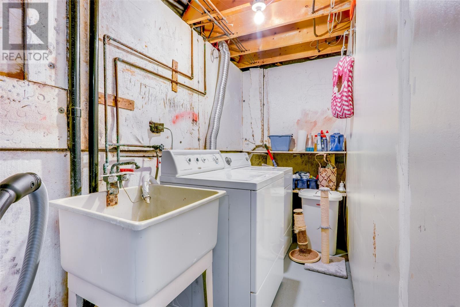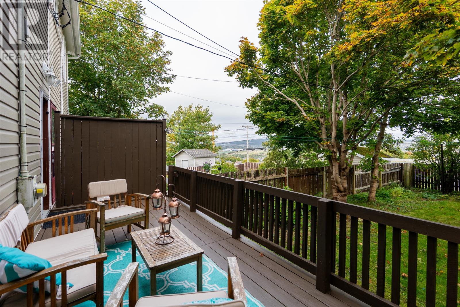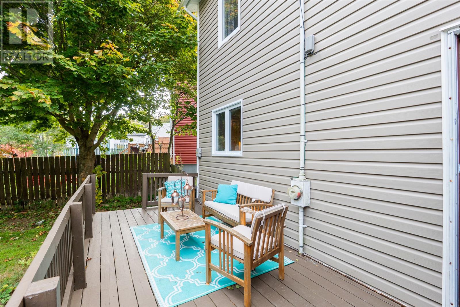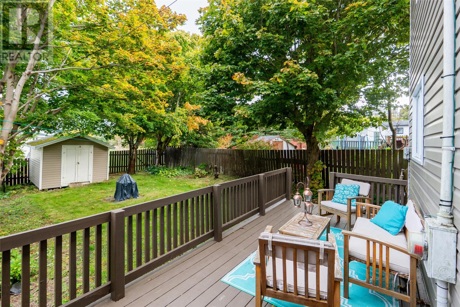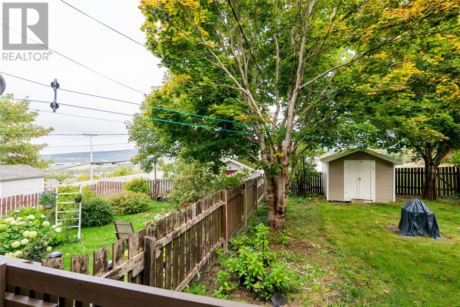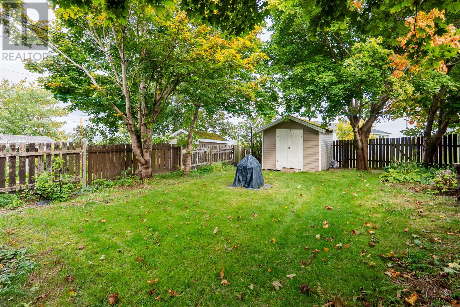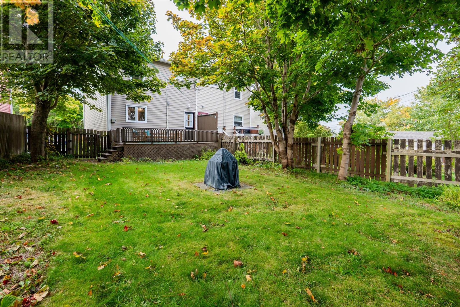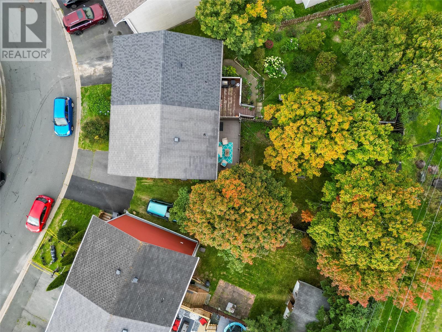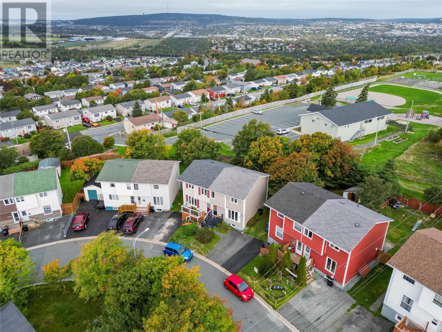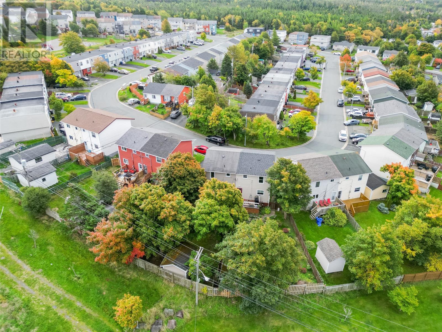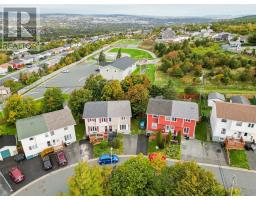3 Bedroom
1 Bathroom
1,265 ft2
Air Exchanger
Baseboard Heaters
Landscaped
$219,900
Welcome to 21B Chapman Crest, a charming and affordable home ideally located near all major amenities, schools, and bus routes — perfect for first-time buyers or anyone looking for convenience and comfort! The main floor offers a bright, functional layout featuring a cozy living room and a well-appointed kitchen with plenty of cabinetry and workspace. Upstairs, you’ll find three comfortable bedrooms and a full bathroom, making it the ideal setup for families. The fully developed basement adds extra living space with a spacious rec room — perfect for movie nights, a home gym, or a play area. Outside, enjoy a fully fenced backyard with no neighbours behind, offering added privacy and room for kids or pets to play. This move-in-ready home combines great value, location, and practicality — all in one package! An affordable option with everything you need — just move in and make it home! As per Seller Direction there will be no conveyance of offers prior to 2pm October 13th, all offers to be left open until 7pm October 13th. (id:47656)
Property Details
|
MLS® Number
|
1291351 |
|
Property Type
|
Single Family |
|
Neigbourhood
|
Kilbride |
|
Amenities Near By
|
Shopping |
Building
|
Bathroom Total
|
1 |
|
Bedrooms Above Ground
|
3 |
|
Bedrooms Total
|
3 |
|
Appliances
|
Refrigerator, Stove, Dryer |
|
Constructed Date
|
1976 |
|
Construction Style Attachment
|
Attached |
|
Cooling Type
|
Air Exchanger |
|
Exterior Finish
|
Vinyl Siding |
|
Flooring Type
|
Concrete Slab, Laminate |
|
Foundation Type
|
Concrete |
|
Heating Fuel
|
Electric |
|
Heating Type
|
Baseboard Heaters |
|
Stories Total
|
1 |
|
Size Interior
|
1,265 Ft2 |
|
Type
|
House |
|
Utility Water
|
Municipal Water |
Land
|
Acreage
|
No |
|
Fence Type
|
Fence |
|
Land Amenities
|
Shopping |
|
Landscape Features
|
Landscaped |
|
Sewer
|
Municipal Sewage System |
|
Size Irregular
|
28x100 |
|
Size Total Text
|
28x100|0-4,050 Sqft |
|
Zoning Description
|
Res |
Rooms
| Level |
Type |
Length |
Width |
Dimensions |
|
Second Level |
Bedroom |
|
|
8.9x12.1 |
|
Second Level |
Bedroom |
|
|
10.8x11.1 |
|
Second Level |
Bath (# Pieces 1-6) |
|
|
4pc |
|
Second Level |
Primary Bedroom |
|
|
10.8x14.6 |
|
Basement |
Utility Room |
|
|
17.8x10.5 |
|
Basement |
Recreation Room |
|
|
17.8x19.3 |
|
Main Level |
Foyer |
|
|
3.8x6.11 |
|
Main Level |
Not Known |
|
|
17.8x10.10 |
|
Main Level |
Living Room |
|
|
14.9x14.9 |
https://www.realtor.ca/real-estate/28971478/21b-chapman-crescent-stjohns

