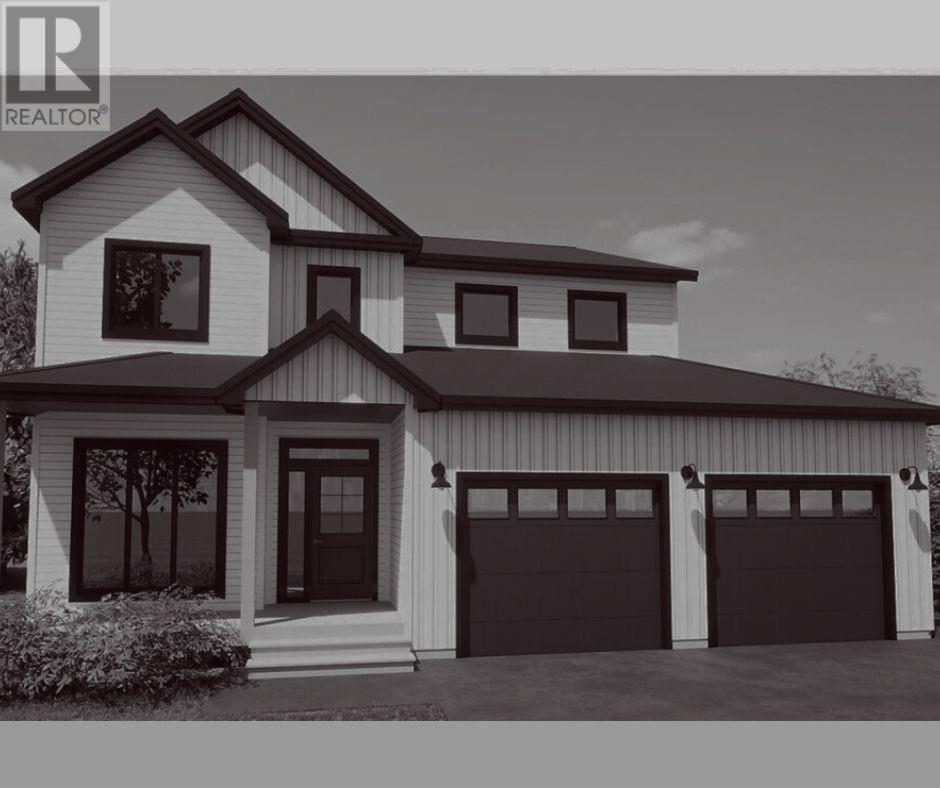19 Blue Spruce Drive Conception Bay South, Newfoundland & Labrador A1W 0H5
4 Bedroom
3 Bathroom
4,385 ft2
2 Level
Air Exchanger
Heat Pump
Landscaped
$889,000
Custom built 2-storey turnkey home pre sold to be built by Cobra Framing in Buckingham Estates. (id:47656)
Property Details
| MLS® Number | 1291408 |
| Property Type | Single Family |
| Amenities Near By | Recreation |
| Equipment Type | None |
| Rental Equipment Type | None |
Building
| Bathroom Total | 3 |
| Bedrooms Above Ground | 4 |
| Bedrooms Total | 4 |
| Architectural Style | 2 Level |
| Constructed Date | 2025 |
| Construction Style Attachment | Detached |
| Cooling Type | Air Exchanger |
| Exterior Finish | Vinyl Siding |
| Flooring Type | Mixed Flooring |
| Foundation Type | Concrete |
| Half Bath Total | 1 |
| Heating Type | Heat Pump |
| Stories Total | 2 |
| Size Interior | 4,385 Ft2 |
| Type | House |
| Utility Water | Municipal Water |
Parking
| Attached Garage |
Land
| Acreage | No |
| Land Amenities | Recreation |
| Landscape Features | Landscaped |
| Sewer | Municipal Sewage System |
| Size Irregular | 80 X 120 |
| Size Total Text | 80 X 120|under 1/2 Acre |
| Zoning Description | Res |
Rooms
| Level | Type | Length | Width | Dimensions |
|---|---|---|---|---|
| Second Level | Bath (# Pieces 1-6) | 3PC | ||
| Second Level | Bedroom | 14.3 x 12.0 | ||
| Second Level | Bedroom | 12.0 x 11.5 | ||
| Second Level | Bedroom | 12.0 x 11.2 | ||
| Second Level | Ensuite | 4PC | ||
| Second Level | Primary Bedroom | 13.3 x 15.8 | ||
| Main Level | Mud Room | 11.0 x 4.3 | ||
| Main Level | Laundry Room | 9.0 x 6.8 | ||
| Main Level | Family Room/fireplace | 14.6 x 19.0 | ||
| Main Level | Dining Room | 12.0 x 19.0 | ||
| Main Level | Kitchen | 13.5 x 19.0 | ||
| Main Level | Living Room | 12.0 x 16.4 | ||
| Main Level | Bath (# Pieces 1-6) | 1/2 | ||
| Main Level | Porch | 12.2 x 5.10 |
https://www.realtor.ca/real-estate/28971841/19-blue-spruce-drive-conception-bay-south
Contact Us
Contact us for more information



