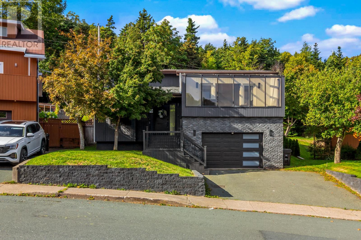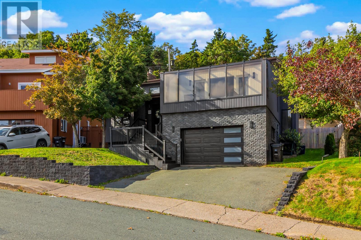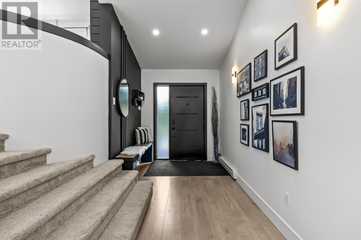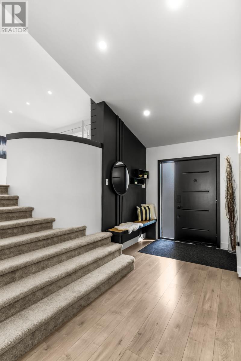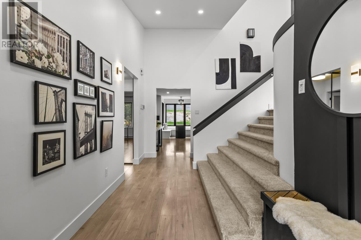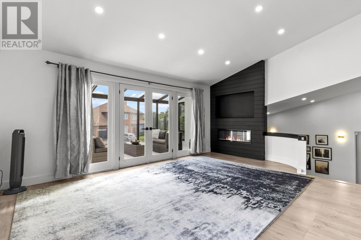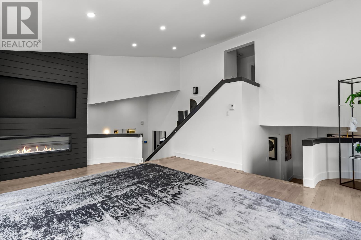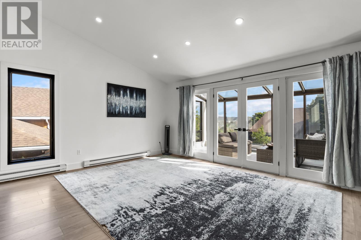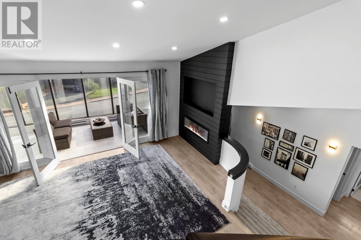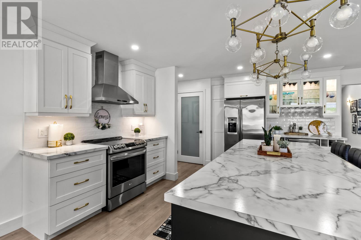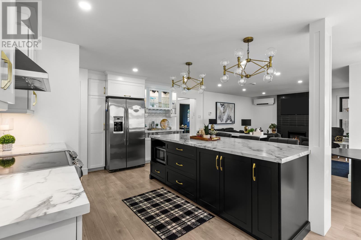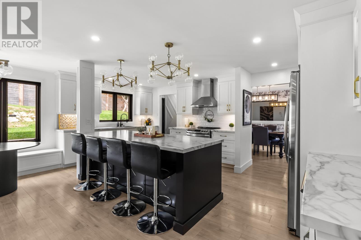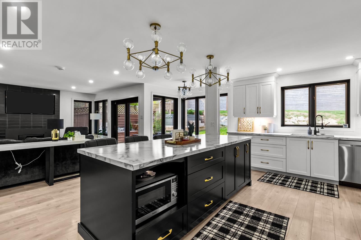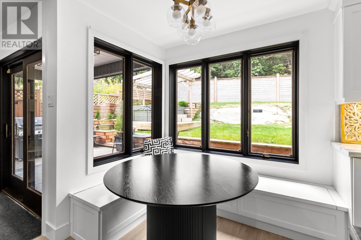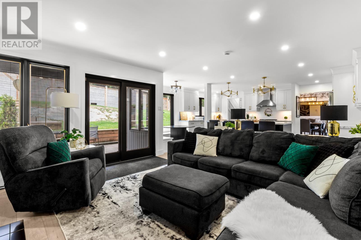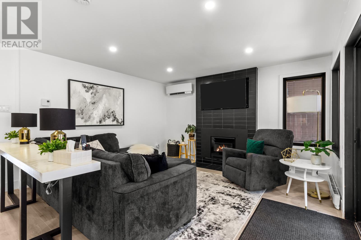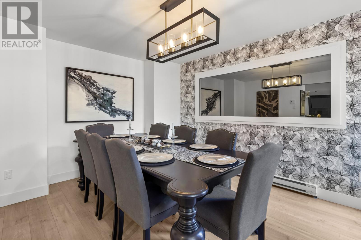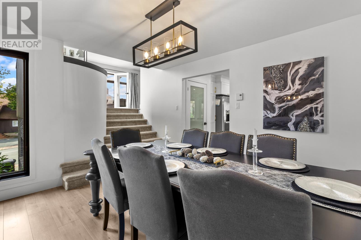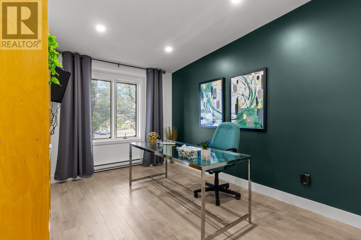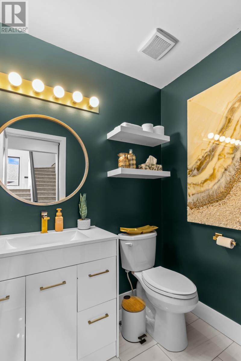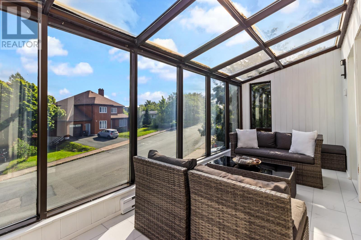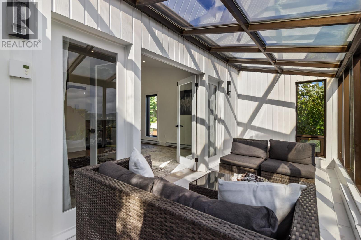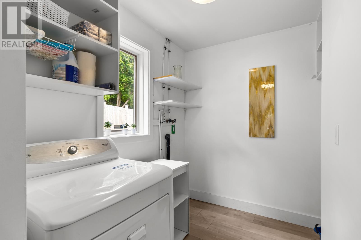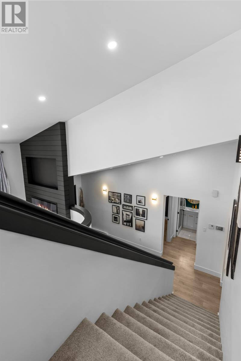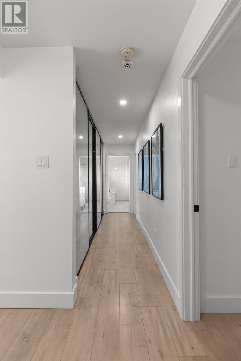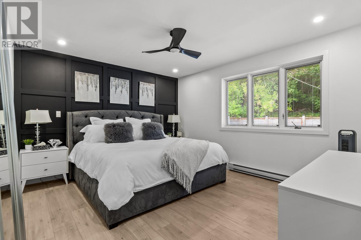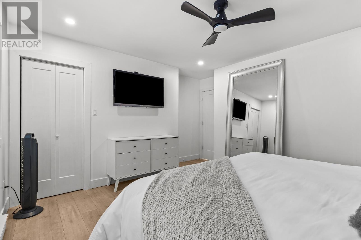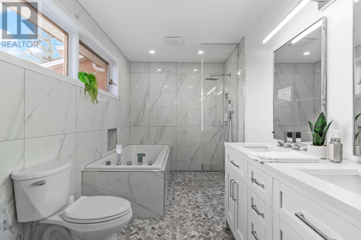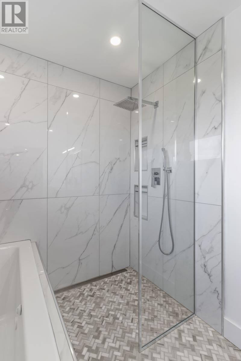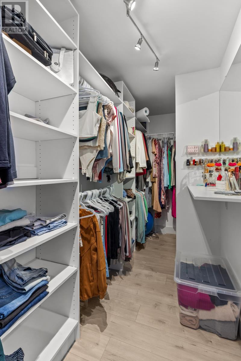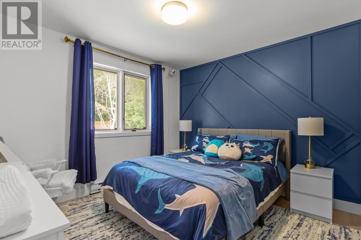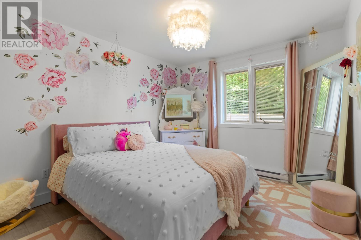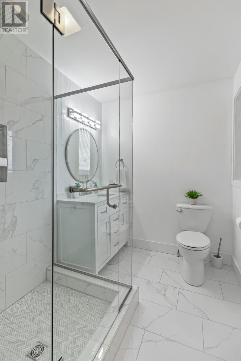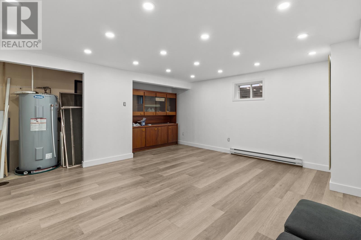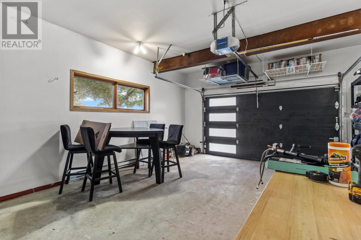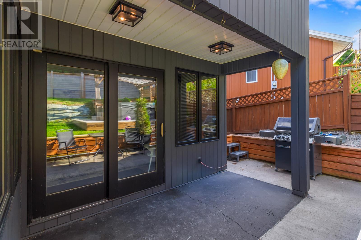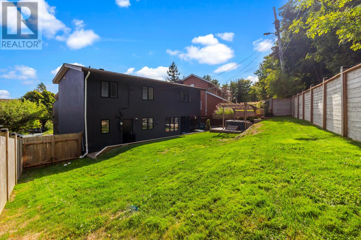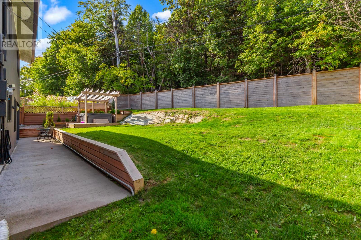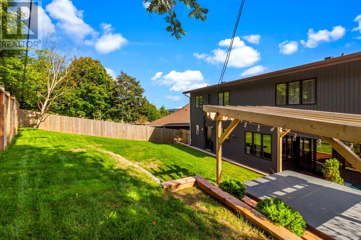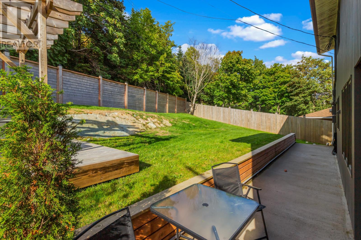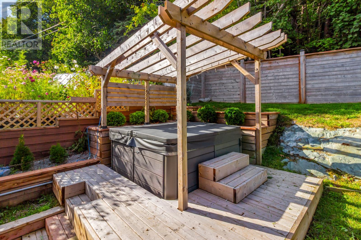3 Bedroom
3 Bathroom
2,458 ft2
Fireplace
Landscaped
$579,900
Nestled in a private, treed setting and backing onto Pippy Park, this spacious multi-level home offers the perfect blend of nature, comfort, and convenience. Just minutes from walking trails, Memorial University, and the Health Sciences Centre, this property is ideally located for both relaxation and accessibility. Step inside to a generous front foyer that welcomes you into a thoughtfully designed layout. The main floor features a sunroom off the large living room—perfect for soaking in the natural surroundings year-round—as well as a bright main floor office, ideal for remote work or study. A convenient half bath and the well-equipped kitchen, which boasts a large sit-up island, eating nook, and a separate formal dining room for entertaining. The adjoining family room with fireplace creates a cozy space to gather and unwind. Upstairs, you'll find three well-appointed bedrooms, including a spacious primary suite with a luxurious ensuite featuring a standalone shower, relaxing bathtub, double vanity, and a large walk-in closet. The lower level offers a generous rec room—perfect for a home gym, games area, or media room. An attached 18x20 garage adds convenience and storage space. Outside, the private, tree-lined backyard includes a hot tub—an ideal retreat after a day on the trails. The seller hereby directs the listing Brokerage that there will be no conveyance of offers before 11am, Monday, October 13th and offers to be left open until 4pm, Monday, October 13th. (id:47656)
Property Details
|
MLS® Number
|
1291372 |
|
Property Type
|
Single Family |
|
Neigbourhood
|
Baird |
|
Amenities Near By
|
Recreation |
|
Structure
|
Sundeck |
Building
|
Bathroom Total
|
3 |
|
Bedrooms Above Ground
|
3 |
|
Bedrooms Total
|
3 |
|
Constructed Date
|
1985 |
|
Construction Style Attachment
|
Detached |
|
Exterior Finish
|
Brick, Cedar Siding |
|
Fireplace Present
|
Yes |
|
Flooring Type
|
Hardwood, Mixed Flooring, Other |
|
Foundation Type
|
Poured Concrete |
|
Half Bath Total
|
1 |
|
Heating Fuel
|
Electric |
|
Stories Total
|
1 |
|
Size Interior
|
2,458 Ft2 |
|
Type
|
House |
|
Utility Water
|
Municipal Water |
Parking
Land
|
Acreage
|
No |
|
Land Amenities
|
Recreation |
|
Landscape Features
|
Landscaped |
|
Sewer
|
Municipal Sewage System |
|
Size Irregular
|
44 X 122 X 73 X 101 |
|
Size Total Text
|
44 X 122 X 73 X 101|under 1/2 Acre |
|
Zoning Description
|
Res |
Rooms
| Level |
Type |
Length |
Width |
Dimensions |
|
Second Level |
Bath (# Pieces 1-6) |
|
|
3 pc |
|
Second Level |
Bedroom |
|
|
10 x 11 |
|
Second Level |
Bedroom |
|
|
10 x 11 |
|
Second Level |
Ensuite |
|
|
4 pc |
|
Second Level |
Primary Bedroom |
|
|
19 x 11.10 |
|
Basement |
Not Known |
|
|
18 x 20 |
|
Basement |
Recreation Room |
|
|
14 x 16 |
|
Main Level |
Bath (# Pieces 1-6) |
|
|
2 pc |
|
Main Level |
Not Known |
|
|
7 x 18 |
|
Main Level |
Office |
|
|
13 x 9.7 |
|
Main Level |
Dining Room |
|
|
11 x 11.6 |
|
Main Level |
Family Room |
|
|
18 x 14.5 |
|
Main Level |
Eating Area |
|
|
6 x 6 |
|
Main Level |
Kitchen |
|
|
11 x 18 |
|
Main Level |
Living Room |
|
|
14 x 18 |
https://www.realtor.ca/real-estate/28967389/12-obriens-hill-st-johns

