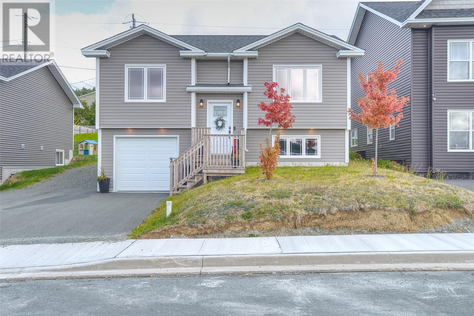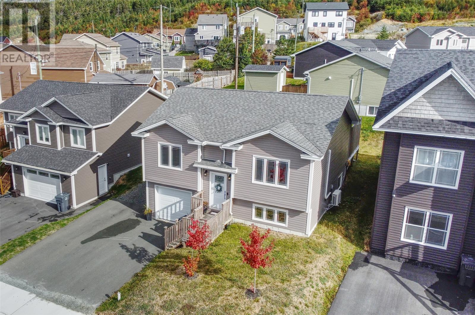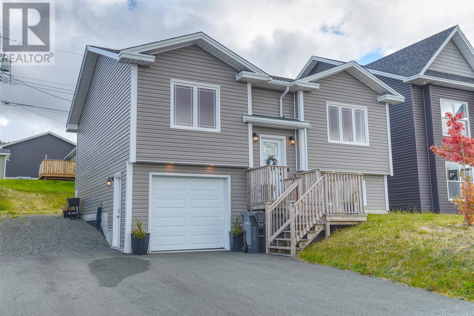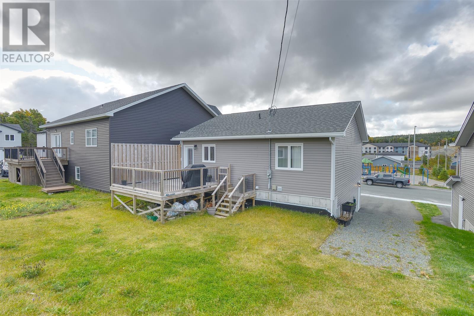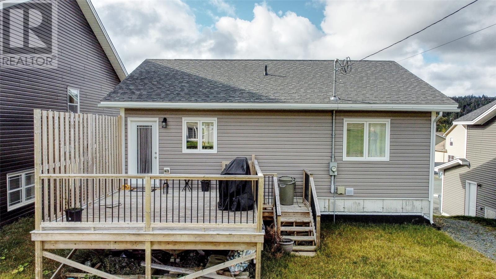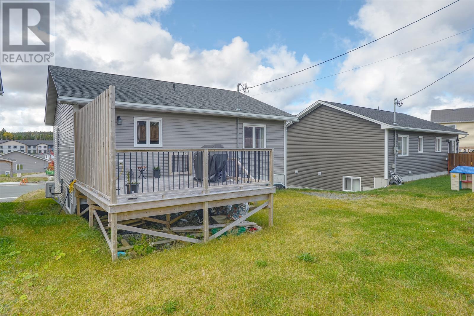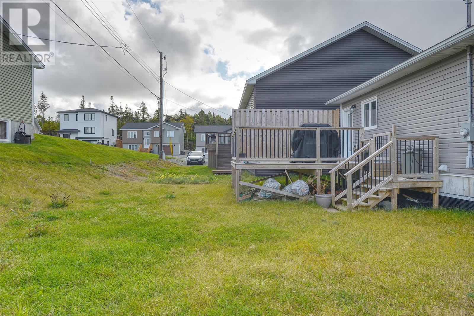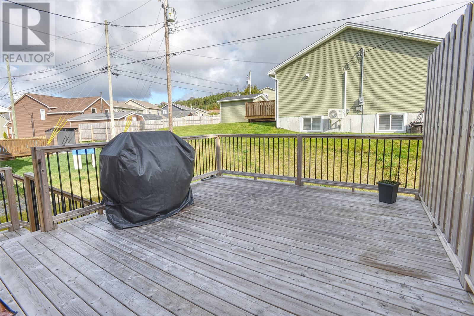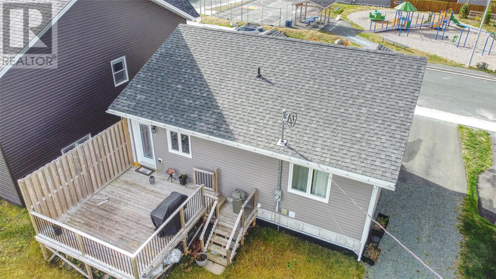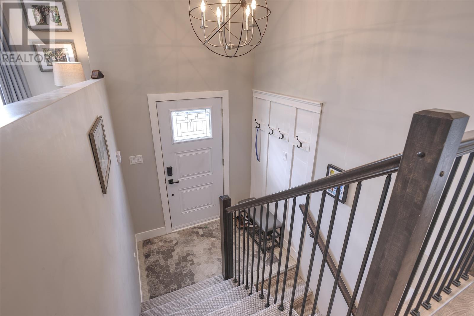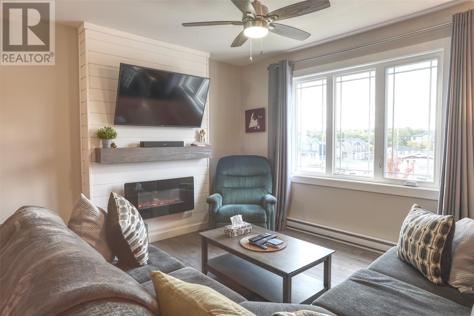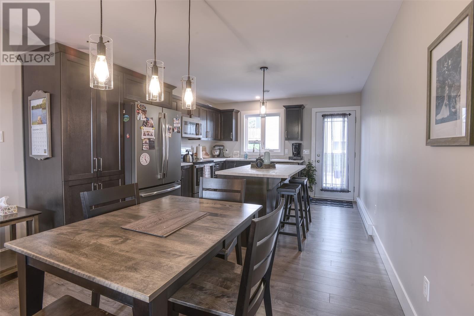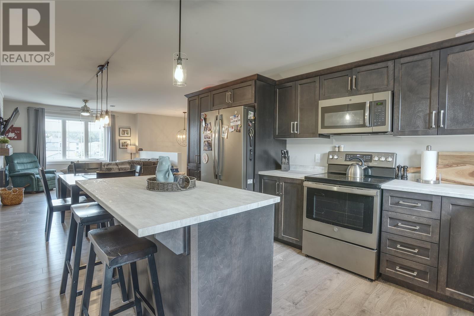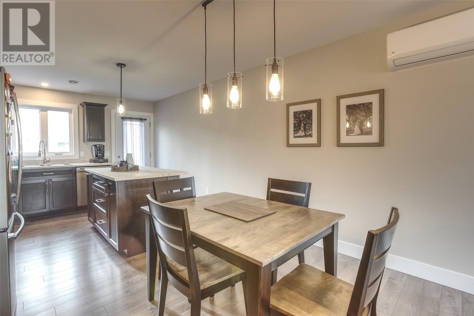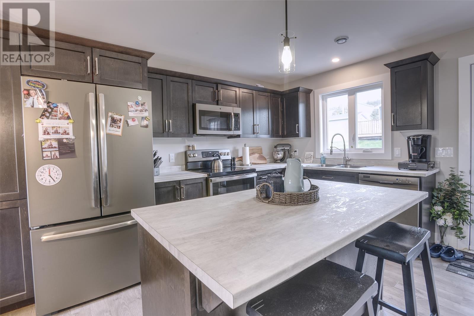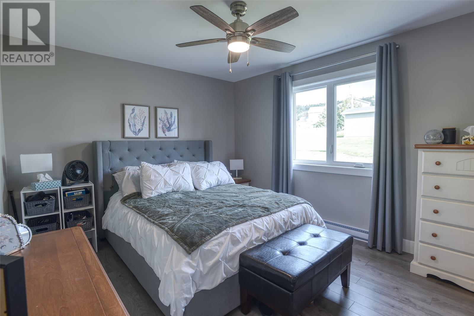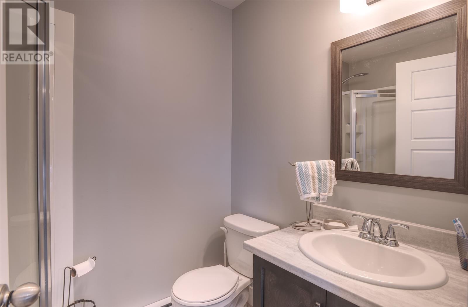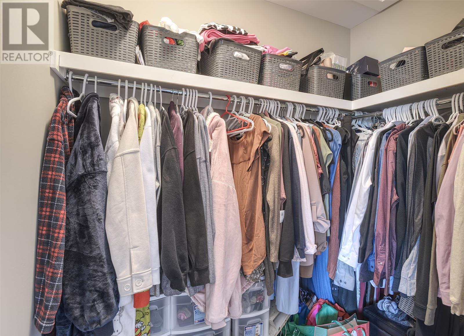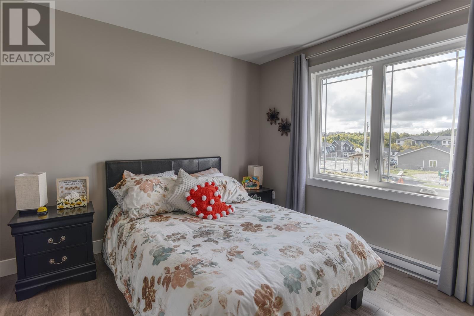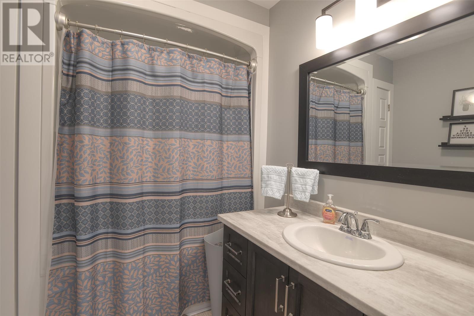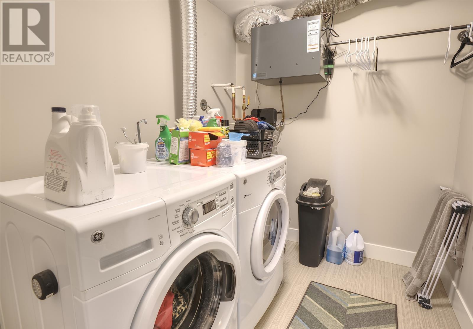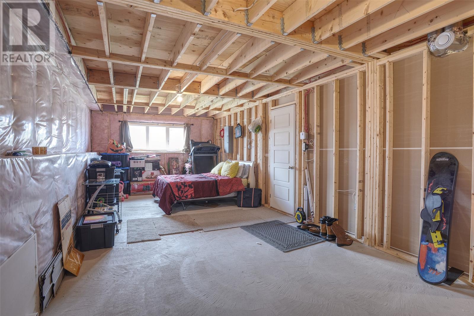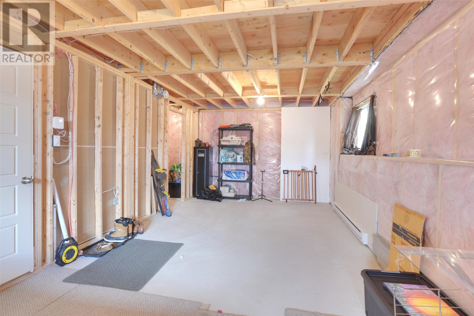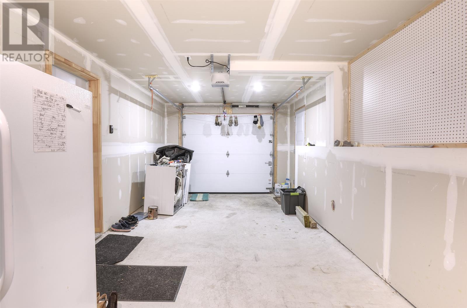2 Bedroom
2 Bathroom
1,637 ft2
Fireplace
Air Exchanger
Baseboard Heaters, Mini-Split
Landscaped
$399,999
Welcome to your new home in the heart of Paradise! This charming 5-year-old single family home is move-in ready and offers the perfect blend of modern comfort, convenience, and future potential—making it a wonderful fit for young families and first-time buyers. The main floor features 2 spacious bedrooms and 2 full bathrooms, including a bright primary bedroom with a walk-in closet and private ensuite for your own little retreat. The second bedroom is generously sized, perfect for kids, guests, or a home office. The open concept living room, dining, and kitchen create a warm, welcoming space filled with natural light—ideal for family dinners, cozy nights in, and entertaining friends. Downstairs, the undeveloped basement provides endless possibilities. Whether it's an additional bedroom, a playroom for the kids, a large rec room, or even another bathroom, this space is ready to be transformed to suit your lifestyle. The home also includes an attached garage, offering convenience and extra storage. Situated in a family-friendly neighborhood, this property is just a short walk to nearby playgrounds and only minutes from schools, shopping, and Topsail Road, ensuring all the essentials are close at hand. If you’re looking for a modern, welcoming home in a fantastic location with room to grow, this one has it all. Don’t miss your chance, book your private showing today and picture yourself starting the next chapter here in Paradise! (id:47656)
Property Details
|
MLS® Number
|
1291320 |
|
Property Type
|
Single Family |
|
Neigbourhood
|
Woodstock |
|
Amenities Near By
|
Recreation, Shopping |
|
Equipment Type
|
None |
|
Rental Equipment Type
|
None |
Building
|
Bathroom Total
|
2 |
|
Bedrooms Total
|
2 |
|
Appliances
|
Dishwasher, Refrigerator, Microwave, Stove |
|
Constructed Date
|
2020 |
|
Construction Style Attachment
|
Detached |
|
Construction Style Split Level
|
Split Level |
|
Cooling Type
|
Air Exchanger |
|
Exterior Finish
|
Wood Shingles, Vinyl Siding |
|
Fireplace Present
|
Yes |
|
Flooring Type
|
Carpeted, Laminate, Mixed Flooring |
|
Foundation Type
|
Concrete |
|
Heating Fuel
|
Electric |
|
Heating Type
|
Baseboard Heaters, Mini-split |
|
Stories Total
|
1 |
|
Size Interior
|
1,637 Ft2 |
|
Type
|
House |
|
Utility Water
|
Municipal Water |
Parking
Land
|
Acreage
|
No |
|
Land Amenities
|
Recreation, Shopping |
|
Landscape Features
|
Landscaped |
|
Sewer
|
Municipal Sewage System |
|
Size Irregular
|
51x96x51x96 |
|
Size Total Text
|
51x96x51x96 |
|
Zoning Description
|
Res |
Rooms
| Level |
Type |
Length |
Width |
Dimensions |
|
Basement |
Laundry Room |
|
|
7.2 x 8.5 |
|
Basement |
Bedroom |
|
|
10.8 x 12.11 |
|
Basement |
Recreation Room |
|
|
12.11 x 20.4 |
|
Main Level |
Bath (# Pieces 1-6) |
|
|
4 PCS |
|
Main Level |
Bedroom |
|
|
10 x 11.3 |
|
Main Level |
Ensuite |
|
|
3 PCS |
|
Main Level |
Primary Bedroom |
|
|
11 x 13 |
|
Main Level |
Not Known |
|
|
12 x 15 |
|
Main Level |
Living Room |
|
|
12.3 x 15.8 |
https://www.realtor.ca/real-estate/28966531/3-port-rexton-place-paradise

