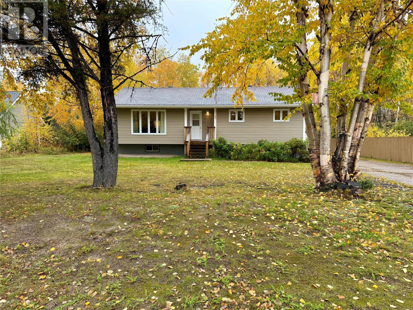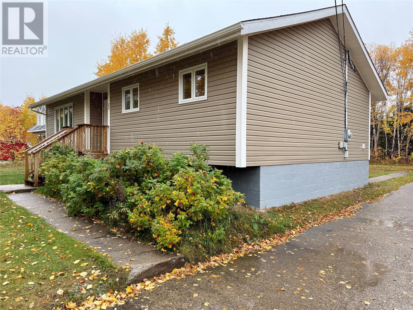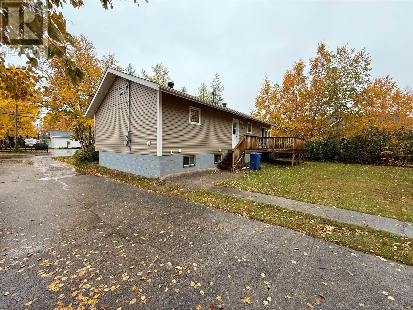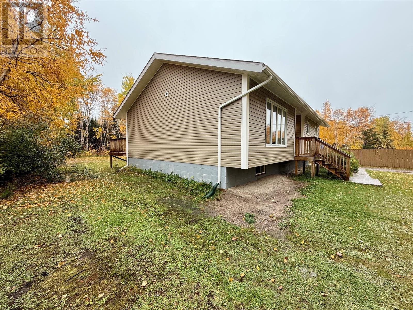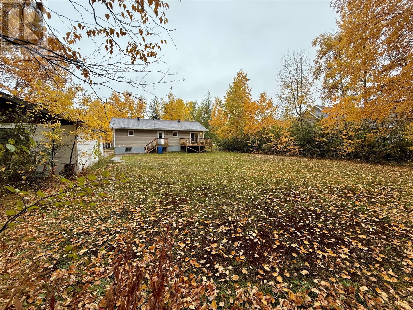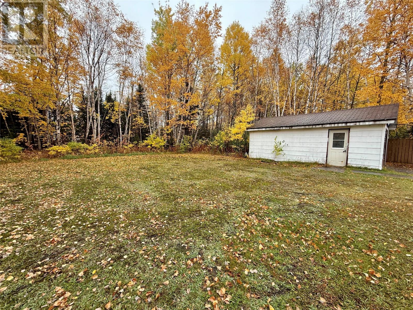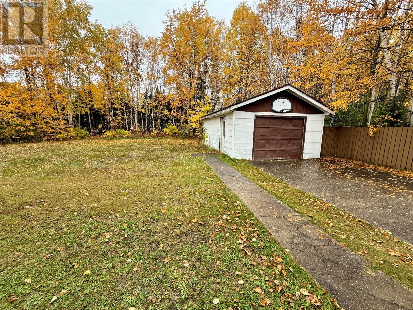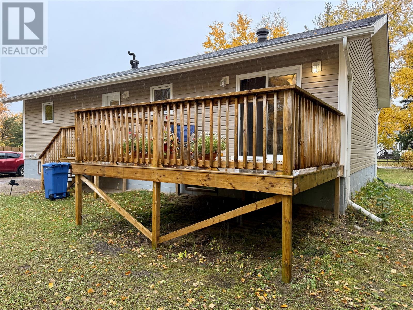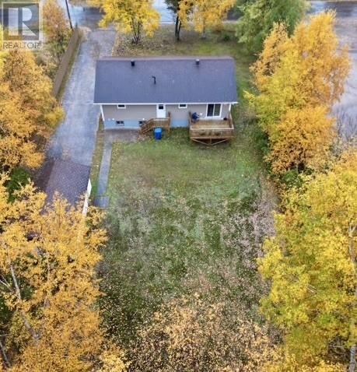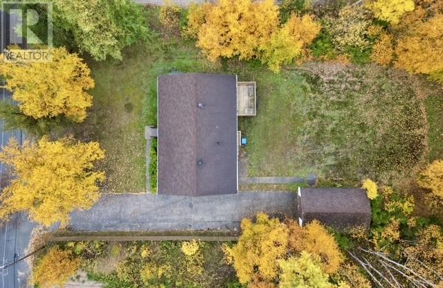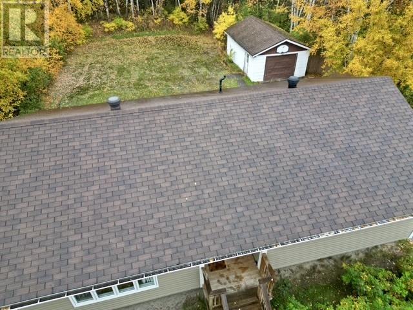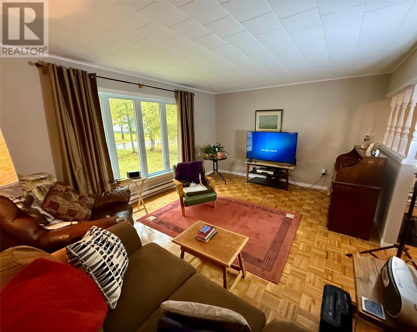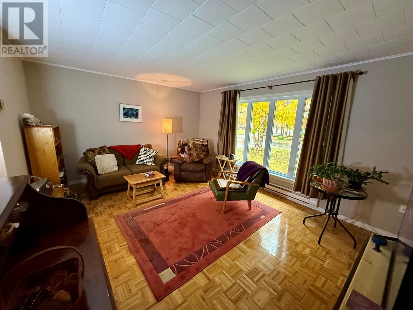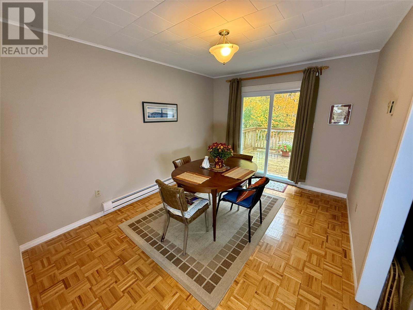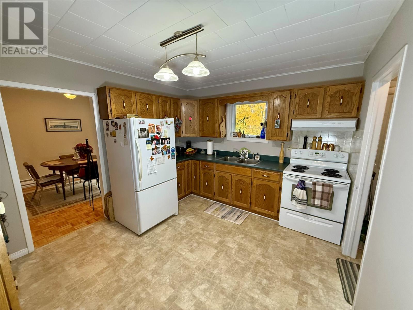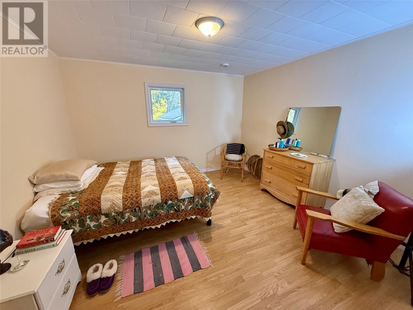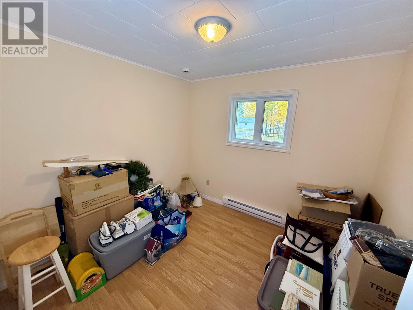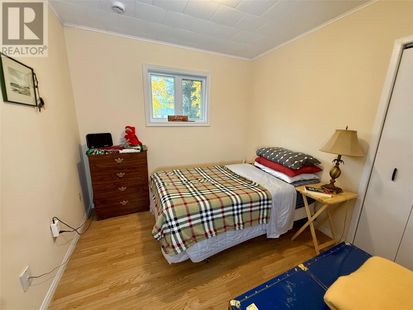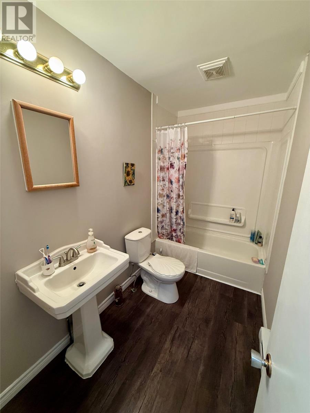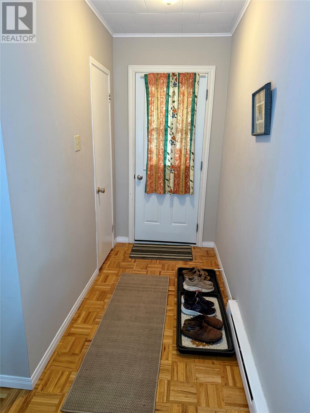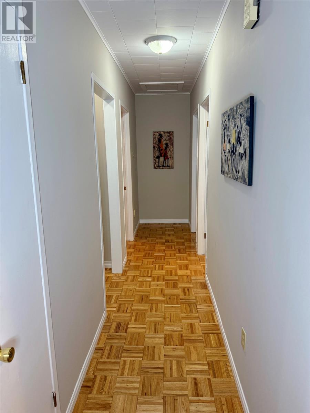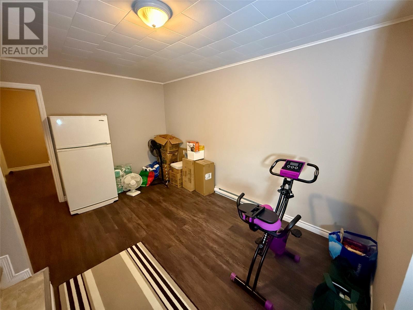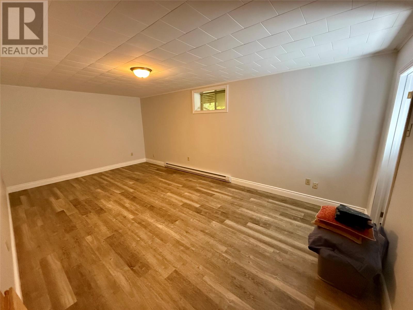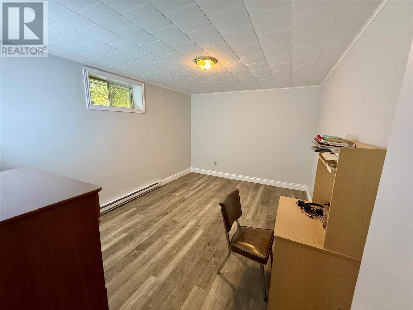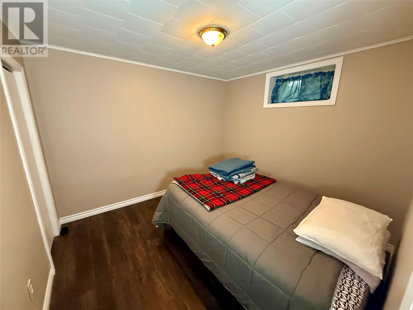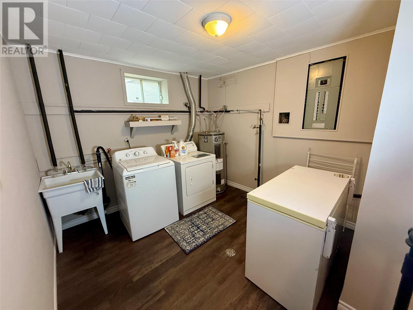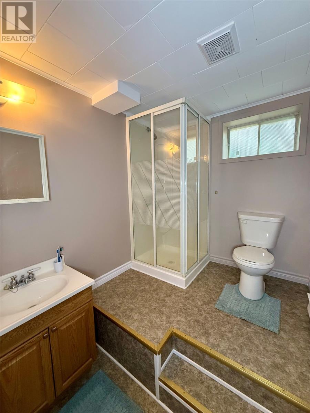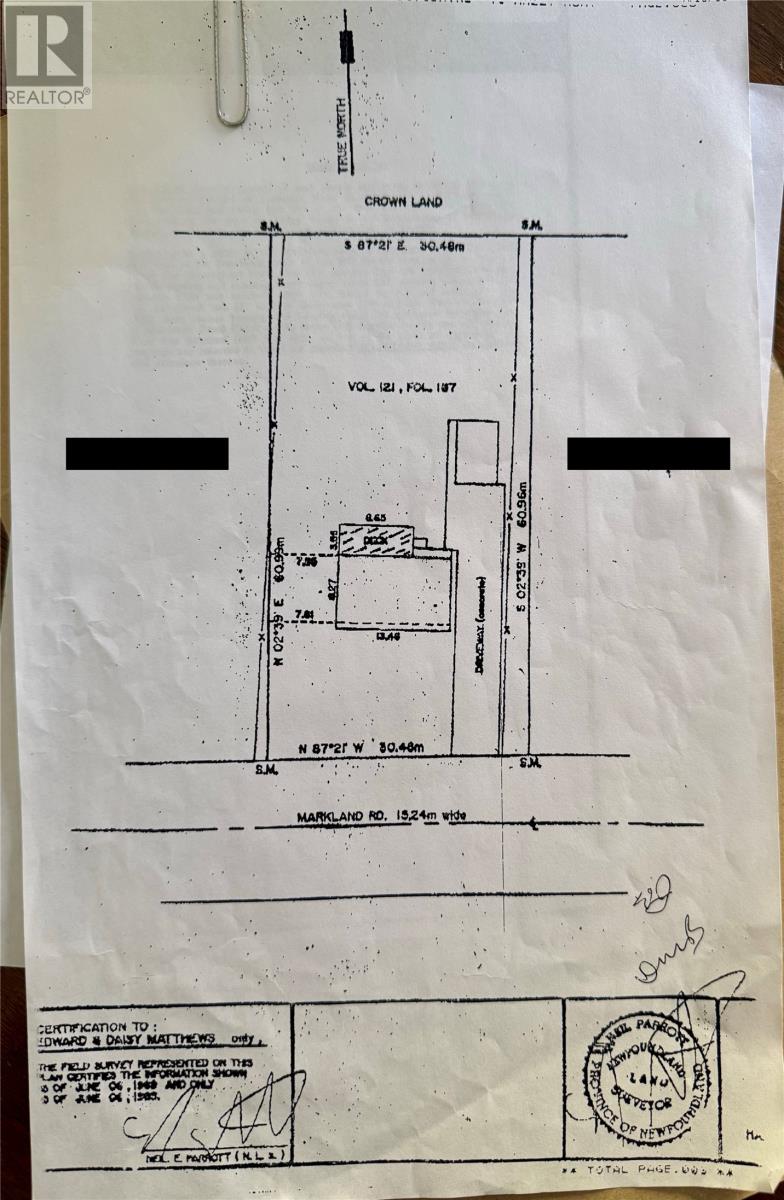3 Bedroom
2 Bathroom
2,257 ft2
Air Exchanger
Baseboard Heaters
$349,900
Welcome to this well-kept and versatile 3-bedroom, 2-bathroom home located on a quiet, family-friendly street. Perfectly suited for growing families or those looking for extra space. Enjoy a large backyard with partial fencing—ideal for pets, kids, or weekend gatherings. Beyond the yard lies a green space, offering added privacy and a peaceful natural backdrop. A detached garage provides secure parking and extra storage, while the home’s well-maintained condition ensures it’s move-in ready. Inside, the basement includes three bonus rooms that can easily be converted into additional bedrooms, a home office, gym, or hobby space—offering incredible flexibility to suit your needs. A back entrance to the basement would also allow for a future upgrade of a basement apartment. Conveniently located close to schools and essential amenities, this home delivers both comfort and practicality in a desirable location. No Conveyance of offers prior to 1:00 PM, October 14. Offers must remain open for acceptance until 6:00 PM on October 14th. (id:47656)
Property Details
|
MLS® Number
|
1291219 |
|
Property Type
|
Single Family |
Building
|
Bathroom Total
|
2 |
|
Bedrooms Above Ground
|
3 |
|
Bedrooms Total
|
3 |
|
Appliances
|
Central Vacuum, Refrigerator, Washer, Dryer |
|
Constructed Date
|
1990 |
|
Construction Style Attachment
|
Detached |
|
Cooling Type
|
Air Exchanger |
|
Exterior Finish
|
Vinyl Siding |
|
Flooring Type
|
Laminate, Mixed Flooring, Wood |
|
Foundation Type
|
Block |
|
Heating Fuel
|
Electric |
|
Heating Type
|
Baseboard Heaters |
|
Stories Total
|
1 |
|
Size Interior
|
2,257 Ft2 |
|
Type
|
House |
|
Utility Water
|
Municipal Water |
Parking
Land
|
Acreage
|
No |
|
Sewer
|
Municipal Sewage System |
|
Size Irregular
|
30.46m X 60.96m |
|
Size Total Text
|
30.46m X 60.96m|10,890 - 21,799 Sqft (1/4 - 1/2 Ac) |
|
Zoning Description
|
Rld-1 |
Rooms
| Level |
Type |
Length |
Width |
Dimensions |
|
Basement |
Not Known |
|
|
20.4 X 11.5 |
|
Basement |
Not Known |
|
|
14.5 X 10.5 |
|
Basement |
Not Known |
|
|
10.5 X 5.8 |
|
Basement |
Other |
|
|
15.9 X 10.5 |
|
Basement |
Bath (# Pieces 1-6) |
|
|
6.1 X 7.9 |
|
Basement |
Laundry Room |
|
|
9.8 X 11.5 |
|
Main Level |
Bedroom |
|
|
8.8 X 8.8 |
|
Main Level |
Bedroom |
|
|
9 X 8.8 |
|
Main Level |
Primary Bedroom |
|
|
12.25 X 11.9 |
|
Main Level |
Bath (# Pieces 1-6) |
|
|
8.9 X 4.5 |
|
Main Level |
Kitchen |
|
|
12.25 X 13.9 |
|
Main Level |
Living Room |
|
|
12.4 X 16 |
|
Main Level |
Dining Room |
|
|
9.5 X 12.25 |
https://www.realtor.ca/real-estate/28965297/32-markland-road-happy-valley-goose-bay

