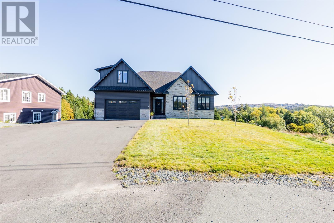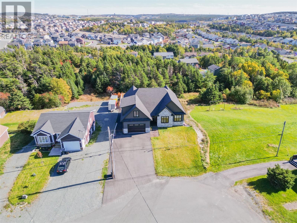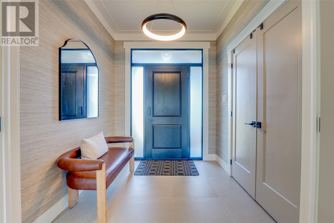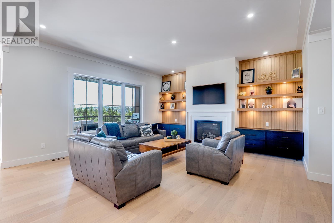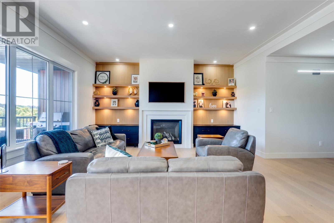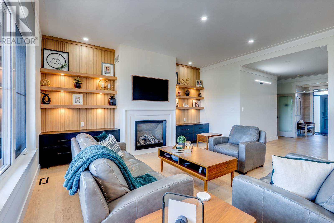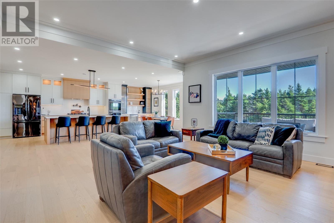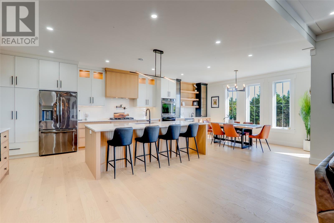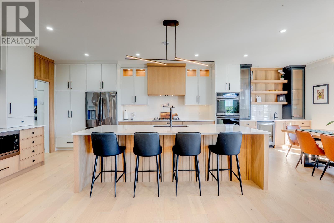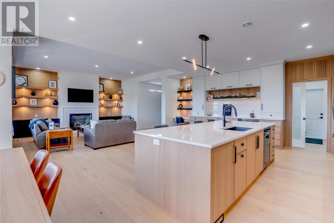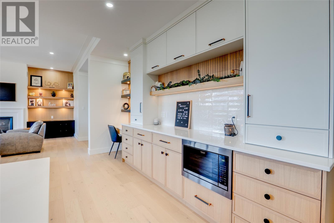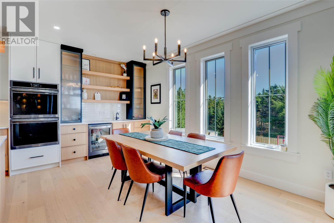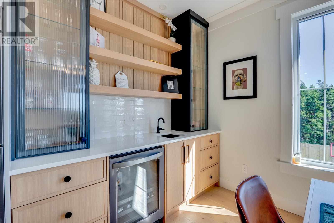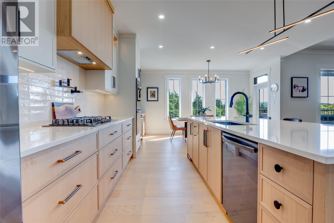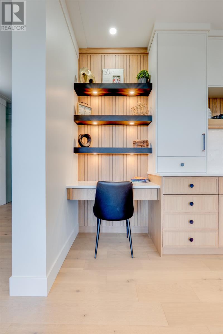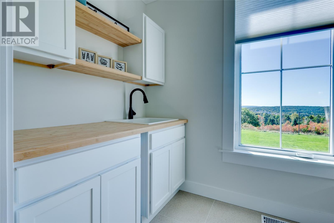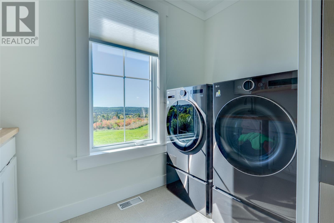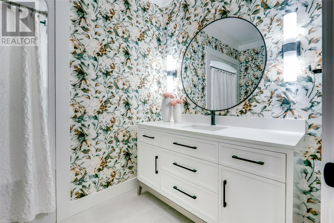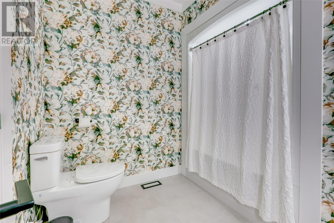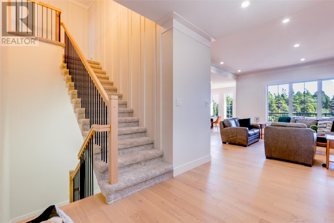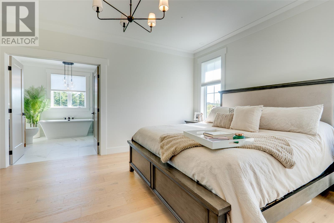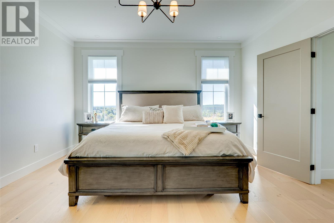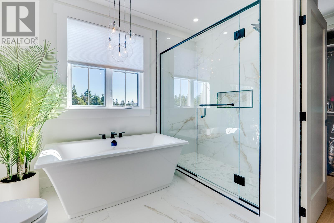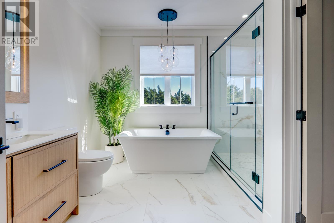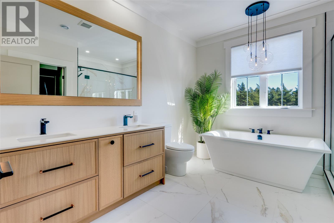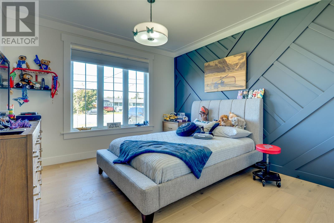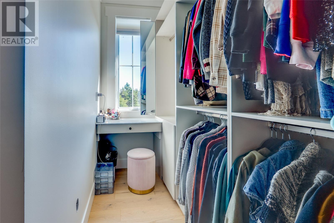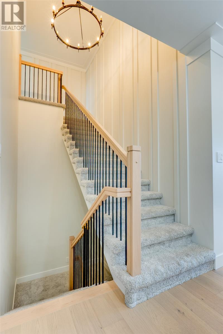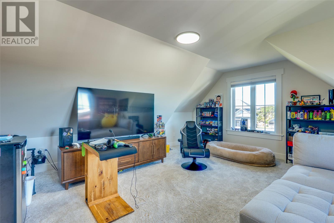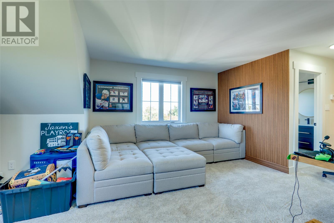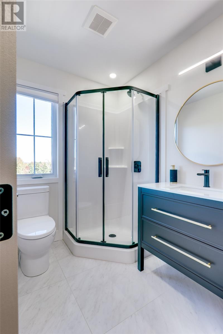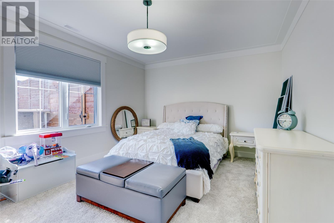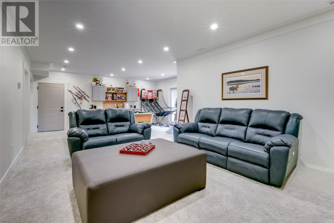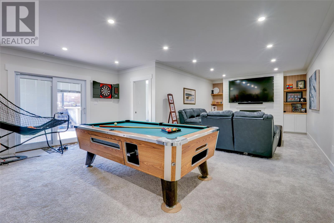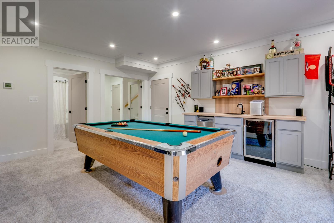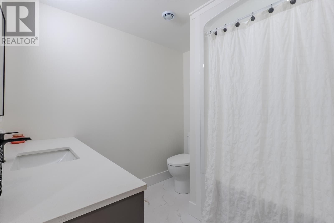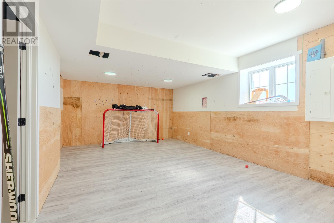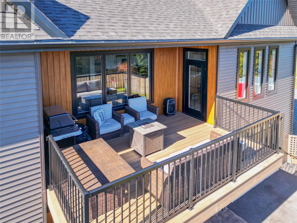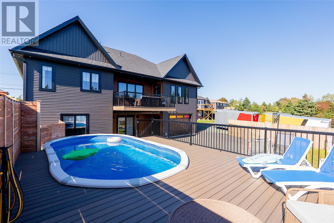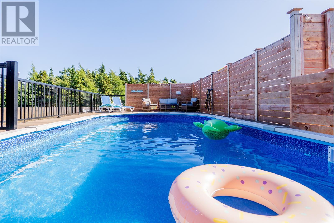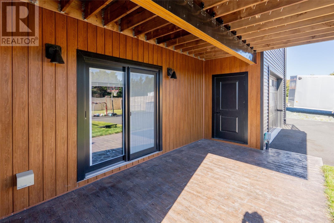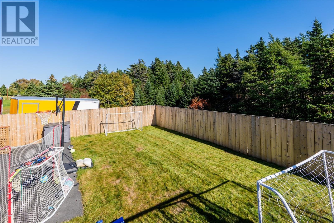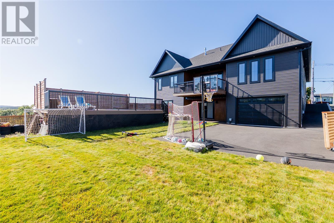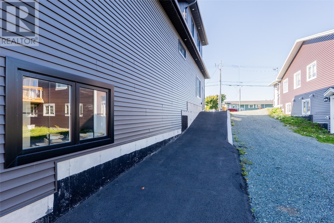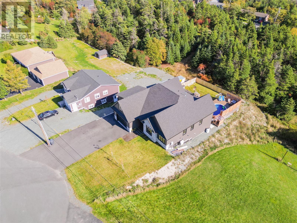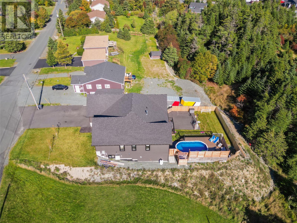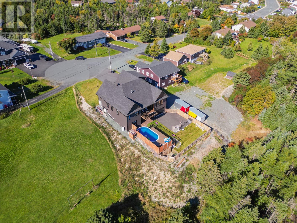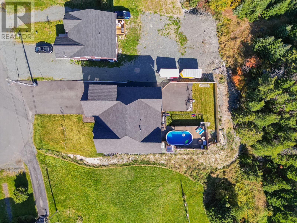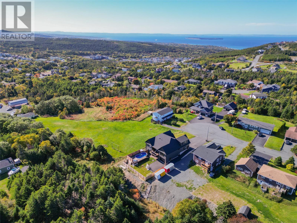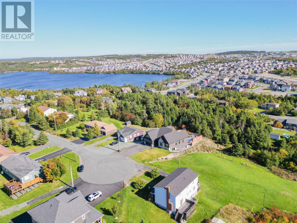4 Bedroom
4 Bathroom
4,238 ft2
Bungalow
Fireplace
Above Ground Pool
Heat Pump
Landscaped
$1,100,000
Situated on an oversized lot at the top of a cul-de-sac, this one year old bungalow is a what dreams are made of. With over 5000 square feet spread over three floors, this home boasts a little something for everyone. The custom kitchen features quartz countertops, double ovens, propane stovetop with pot filler, oversized island with ample seating, custom wet bar/coffee bar, built in study, walk-in pantry, and eat in dining with access to the covered rear patio. The spacious living room has a propane fireplace with custom built-in shelving. The main floor also has a large front foyer, main bathroom with stunning accents, three bedrooms with the primary boasting an ensuite with custom shower, soaker tub and walk-in closet with a vanity. Stairs lead to the bonus room above the garage which has its own ensuite and walk-in closet, currently being used as an additional family room but could make a great granny flat or additional bedroom! The walk out basement is fully developed with a rec room which also features custom built-in shelving, wet bar, bedroom, full bathroom, hockey room which could make another bedroom/gym or flex room. At the rear you will enjoy the peace and quiet in the fully fenced yard, paved area for sports or additional parking & the newly installed above ground pool with composite deck. Features in this home range from 9ft ceilings, dual zone - 5 tonne heat pump, 400 amp underground service, fully fenced yard, underground piping ran for the electrical for your future detached garage, 20amp outlets in the garage, stamped concrete in front and back, wiring for electrical vehicle, surround sound and the list goes on. There is absolutely nothing to add to this home when it comes to your wish list. Arrange your viewing today and you could be home for the holidays! (id:47656)
Property Details
|
MLS® Number
|
1291267 |
|
Property Type
|
Single Family |
|
Pool Type
|
Above Ground Pool |
Building
|
Bathroom Total
|
4 |
|
Bedrooms Above Ground
|
4 |
|
Bedrooms Total
|
4 |
|
Appliances
|
Dishwasher, Refrigerator, Range - Gas, Oven - Built-in, Stove, Wet Bar |
|
Architectural Style
|
Bungalow |
|
Constructed Date
|
2024 |
|
Construction Style Attachment
|
Detached |
|
Exterior Finish
|
Vinyl Siding |
|
Fireplace Present
|
Yes |
|
Flooring Type
|
Carpeted, Ceramic Tile, Hardwood, Mixed Flooring |
|
Foundation Type
|
Concrete |
|
Heating Fuel
|
Propane |
|
Heating Type
|
Heat Pump |
|
Stories Total
|
1 |
|
Size Interior
|
4,238 Ft2 |
|
Type
|
House |
|
Utility Water
|
Municipal Water |
Parking
Land
|
Acreage
|
No |
|
Fence Type
|
Fence |
|
Landscape Features
|
Landscaped |
|
Sewer
|
Municipal Sewage System |
|
Size Irregular
|
65x135 |
|
Size Total Text
|
65x135|under 1/2 Acre |
|
Zoning Description
|
Res |
Rooms
| Level |
Type |
Length |
Width |
Dimensions |
|
Second Level |
Bedroom |
|
|
10x9 |
|
Second Level |
Foyer |
|
|
2x6 |
|
Second Level |
Ensuite |
|
|
4 pc |
|
Second Level |
Primary Bedroom |
|
|
16x14 |
|
Second Level |
Bedroom |
|
|
12x12 |
|
Second Level |
Bath (# Pieces 1-6) |
|
|
3 pc |
|
Second Level |
Laundry Room |
|
|
6x10 |
|
Second Level |
Not Known |
|
|
4.6x7.3 |
|
Second Level |
Kitchen |
|
|
17x26 |
|
Second Level |
Living Room |
|
|
18x17 |
|
Third Level |
Family Room |
|
|
30x20 |
|
Third Level |
Bath (# Pieces 1-6) |
|
|
3 pc |
|
Main Level |
Not Known |
|
|
21x21 |
|
Main Level |
Utility Room |
|
|
14.10x16 |
|
Main Level |
Bath (# Pieces 1-6) |
|
|
3 pc |
|
Main Level |
Bedroom |
|
|
12x14 |
|
Main Level |
Storage |
|
|
7x10 |
|
Main Level |
Not Known |
|
|
20.2X26.9 |
|
Main Level |
Recreation Room |
|
|
30X20 |
https://www.realtor.ca/real-estate/28965247/15-sullivans-road-paradise

