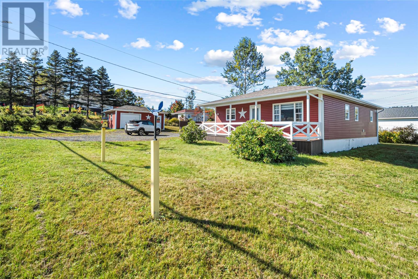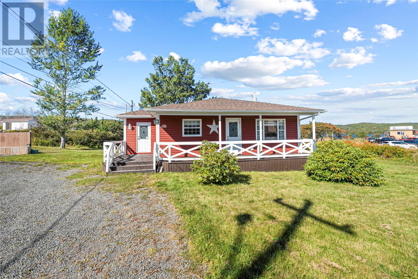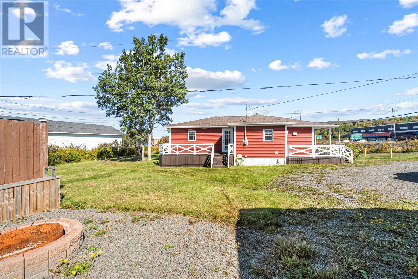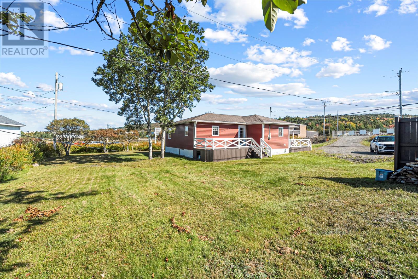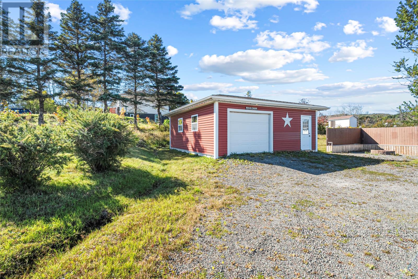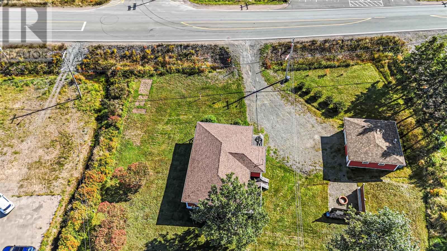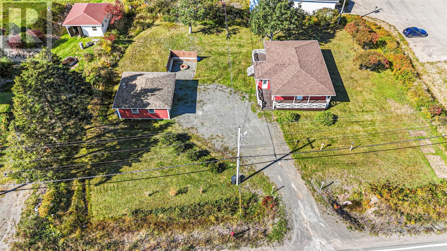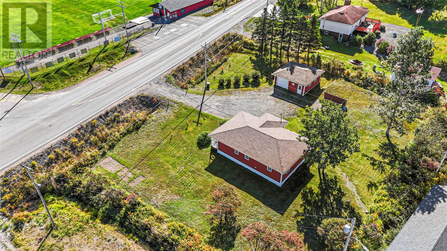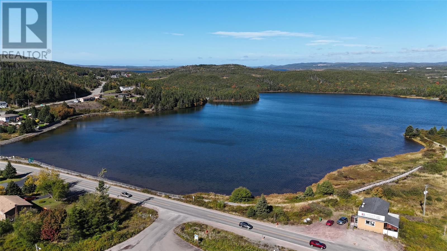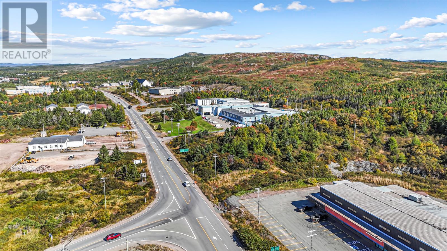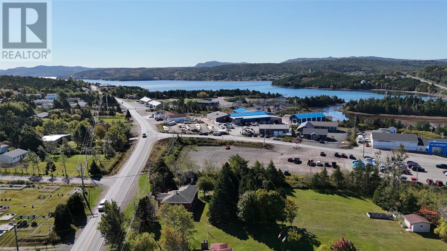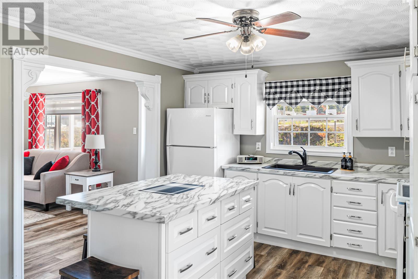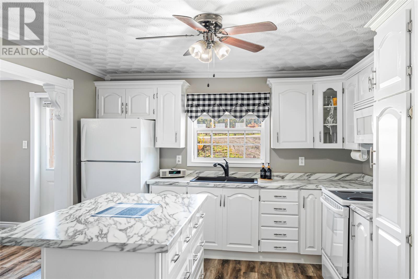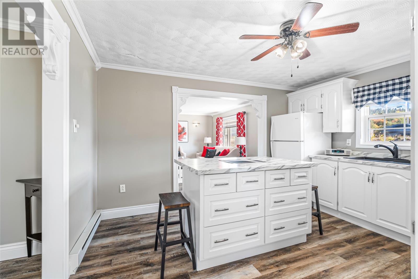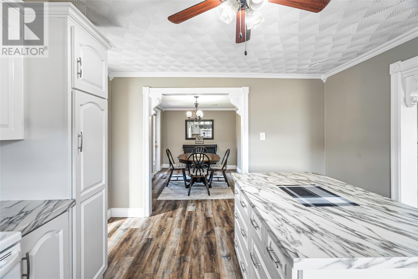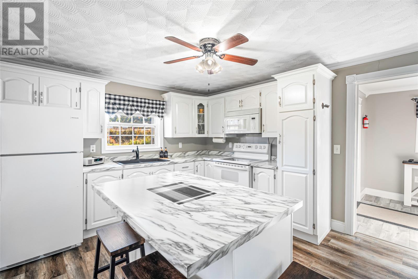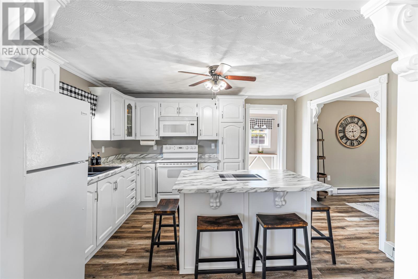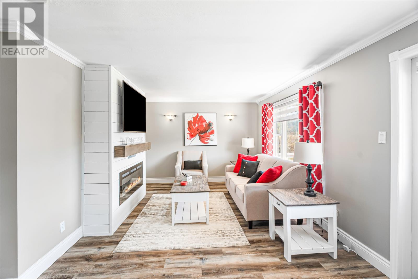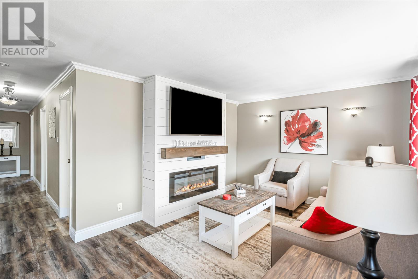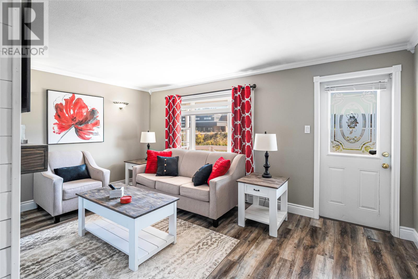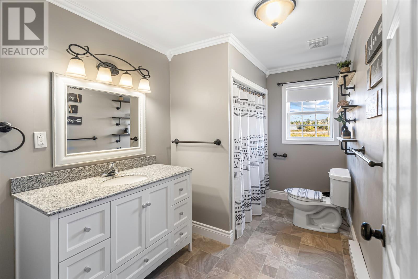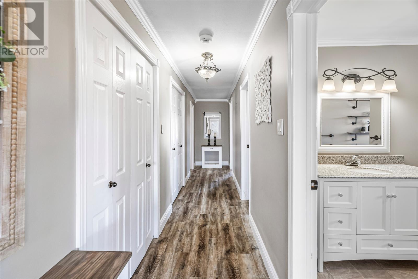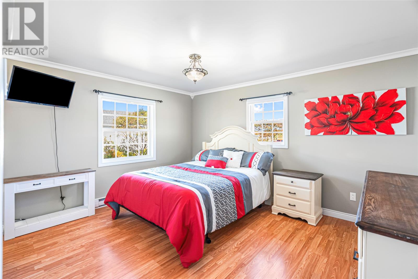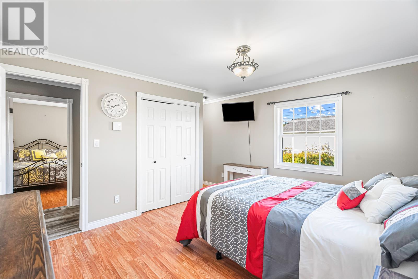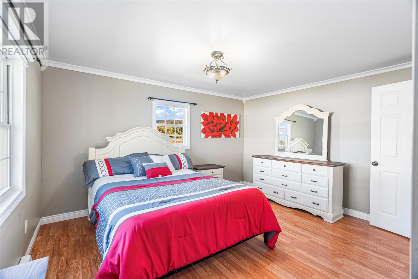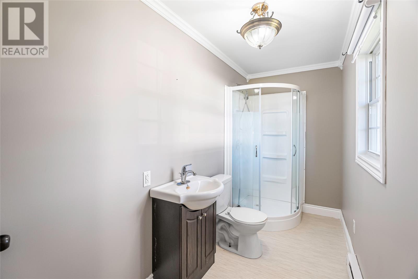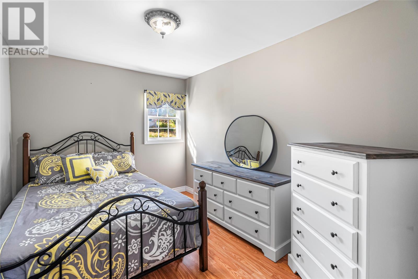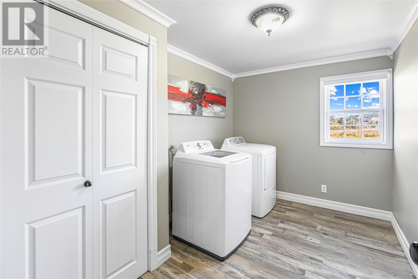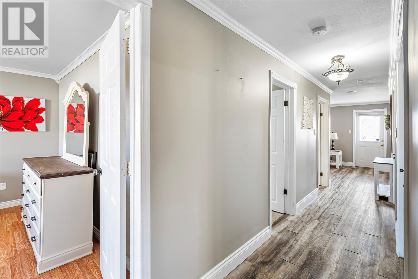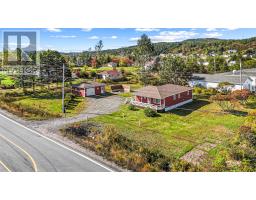2 Bedroom
2 Bathroom
1,309 ft2
Bungalow
Fireplace
Baseboard Heaters
Landscaped
$189,000
Charming 2-Bedroom Bungalow with Detached Garage in Ideal Location Welcome to your dream home! This beautifully modernized 2-bedroom, 2-bath bungalow offers the perfect blend of comfort and convenience, centrally located within walking distance to schools and the hospital. Outdoor enthusiasts will appreciate the proximity to the popular salt pond walking trail, perfect for leisurely strolls and enjoying nature. As you step inside, you'll be greeted by an inviting open-concept living space that enhances the home’s bright and airy feel. The living room features a built-in electric fireplace, adding warmth and ambiance, while the separate dining area flows seamlessly into the kitchen. Large patio doors provide access to a lovely back deck, ideal for outdoor entertaining or simply enjoying your morning coffee. The main bath is a true highlight, showcasing a stunning tub and shower combo paired with a stylish vanity for a touch of luxury. Retreat to the spacious primary bedroom, bathed in natural light, complete with an ensuite bath featuring a modern shower for your convenience. In addition, this bungalow offers a cozy guest room, perfect for family or visitors. You'll also find a large main floor laundry area, ensuring functionality and ease in your daily routines. Completing this property is a generous 25x25 detached garage, providing ample storage and parking space. Don’t miss your chance to own this charming home that combines modern living with an unbeatable location. As an added bonus, there has been brand new shingles installed in October of 2025. This home is truly a gem! (id:47656)
Property Details
|
MLS® Number
|
1291295 |
|
Property Type
|
Single Family |
|
Amenities Near By
|
Recreation |
|
Structure
|
Sundeck |
Building
|
Bathroom Total
|
2 |
|
Bedrooms Above Ground
|
2 |
|
Bedrooms Total
|
2 |
|
Appliances
|
Dishwasher, Refrigerator, Stove, Washer, Dryer |
|
Architectural Style
|
Bungalow |
|
Constructed Date
|
1975 |
|
Construction Style Attachment
|
Detached |
|
Exterior Finish
|
Vinyl Siding |
|
Fireplace Present
|
Yes |
|
Flooring Type
|
Laminate, Other |
|
Heating Fuel
|
Electric |
|
Heating Type
|
Baseboard Heaters |
|
Stories Total
|
1 |
|
Size Interior
|
1,309 Ft2 |
|
Type
|
House |
|
Utility Water
|
Municipal Water |
Parking
Land
|
Access Type
|
Year-round Access |
|
Acreage
|
No |
|
Land Amenities
|
Recreation |
|
Landscape Features
|
Landscaped |
|
Sewer
|
Municipal Sewage System |
|
Size Irregular
|
Tba |
|
Size Total Text
|
Tba|under 1/2 Acre |
|
Zoning Description
|
Residential |
Rooms
| Level |
Type |
Length |
Width |
Dimensions |
|
Main Level |
Bedroom |
|
|
11.7x8.6 |
|
Main Level |
Ensuite |
|
|
4.9x11.5 |
|
Main Level |
Primary Bedroom |
|
|
13.7x11.6 |
|
Main Level |
Laundry Room |
|
|
11.4x7.9 |
|
Main Level |
Bath (# Pieces 1-6) |
|
|
11.4x6.8 |
|
Main Level |
Living Room |
|
|
15.6x10.10 |
|
Main Level |
Porch |
|
|
6.11x9.8 |
|
Main Level |
Dining Room |
|
|
12.9x8.11 |
|
Main Level |
Kitchen |
|
|
11.4x12.11 |
https://www.realtor.ca/real-estate/28961089/102-main-street-burin-bay-arm

