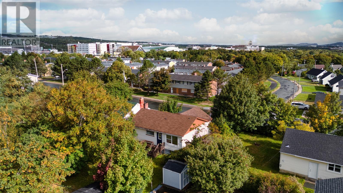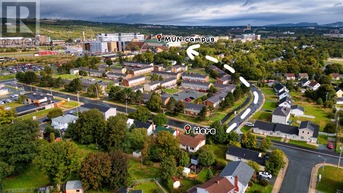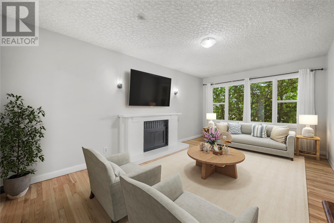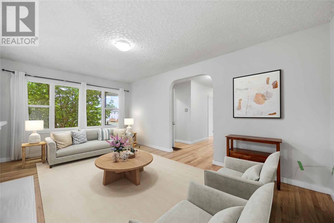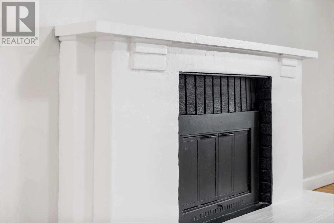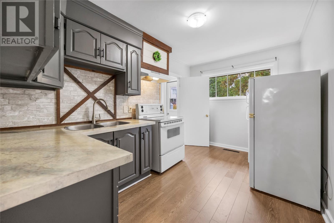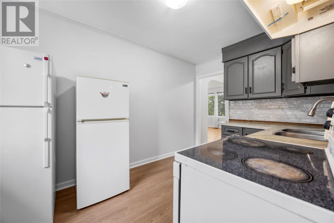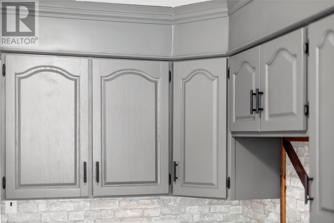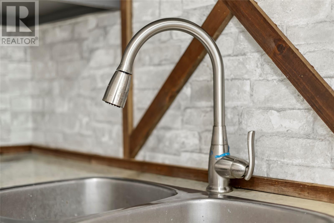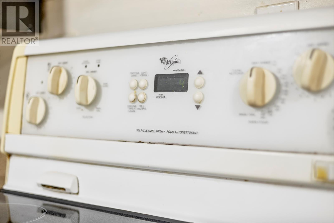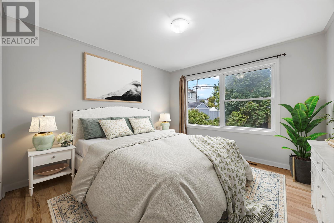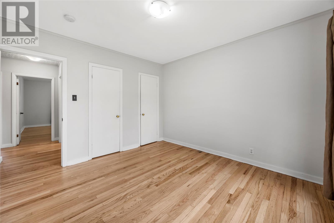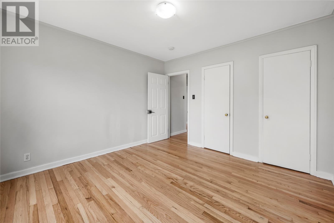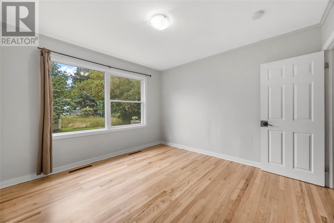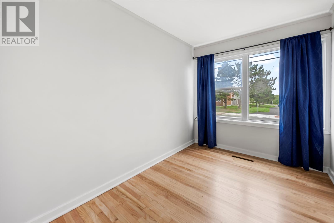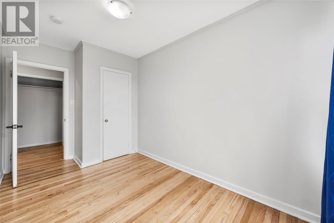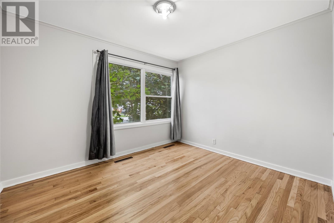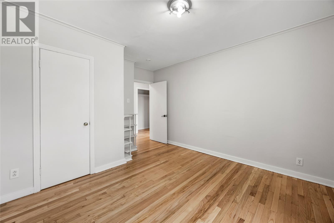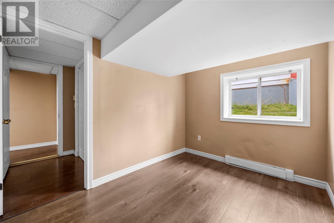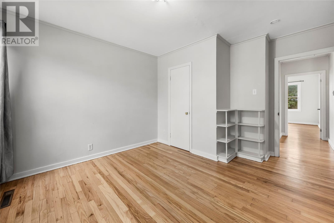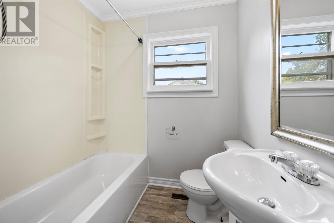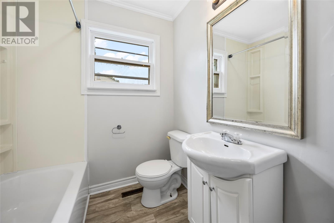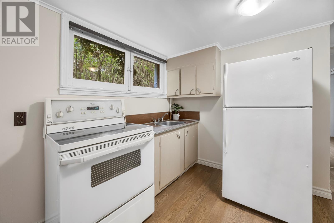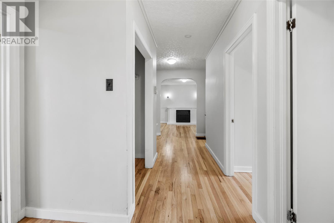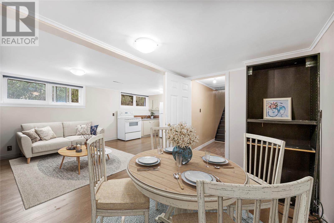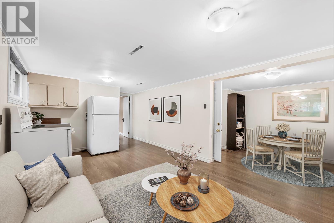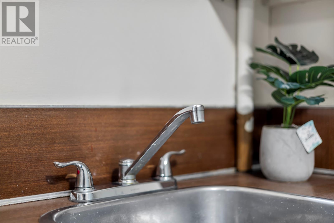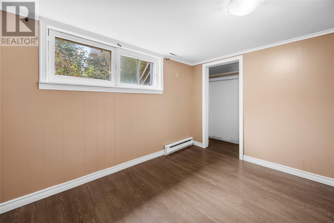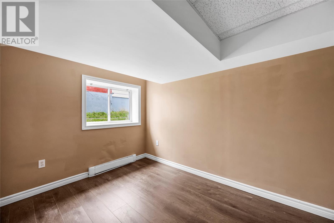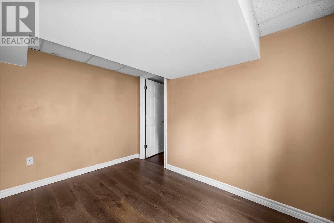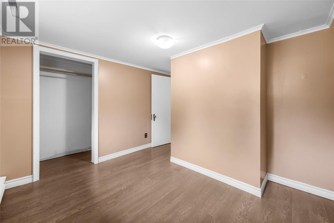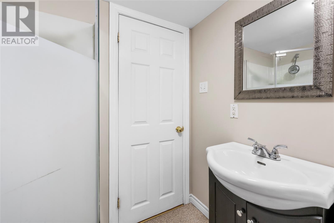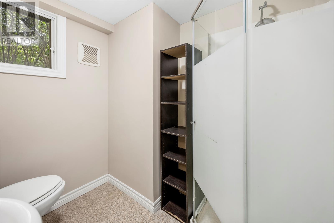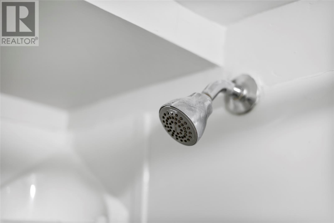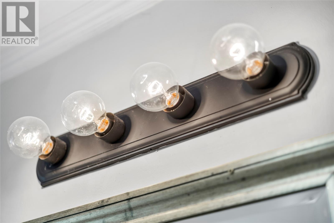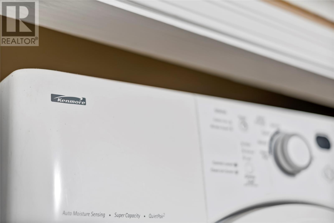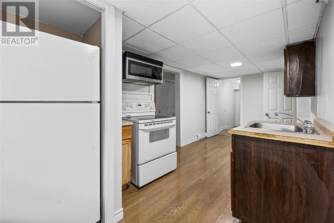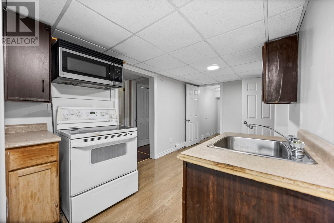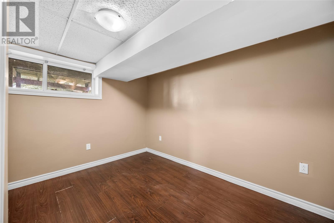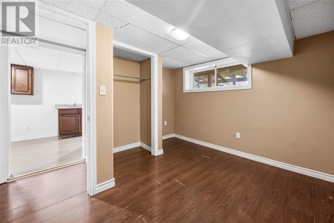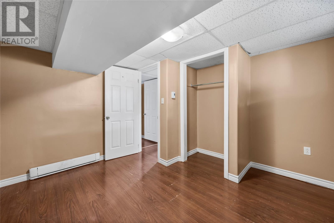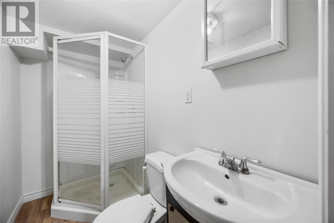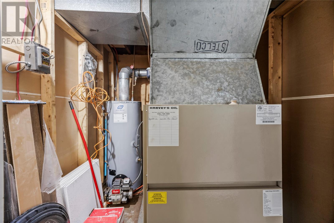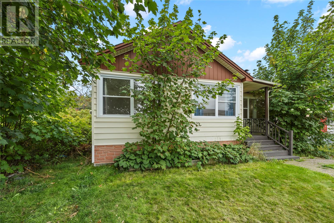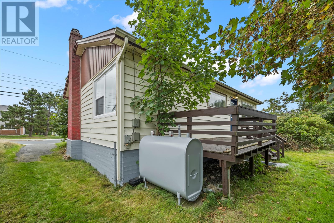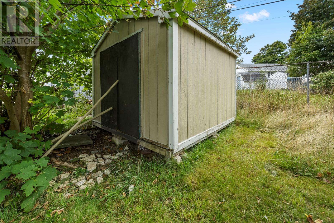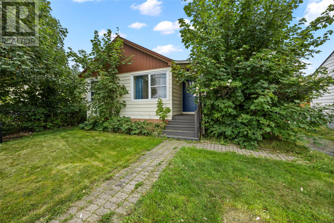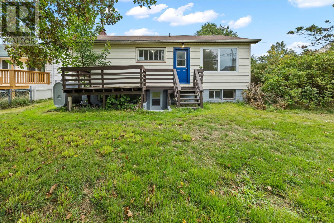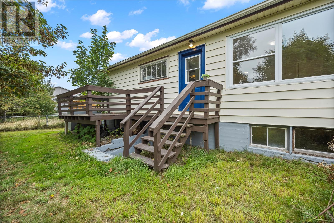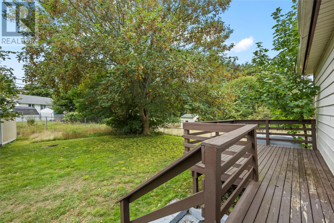7 Bedroom
3 Bathroom
2,270 ft2
Bungalow
Forced Air
$419,000
If you’ve been hunting for a serious CASH-COW, this one is tough to beat. Just a 9-minute walk to Memorial University, this registered two-apartment home with a rare third in-law suite is a true standout for investors. With a combined rental income of around $5,000 per month, it has proven itself as a strong performer in today’s market. The main unit offers 4 spacious bedrooms, a bright living room, and an eat-in kitchen. The registered basement apartment features 2 cozy bedrooms, its own entrance, full kitchen, and bath. The third in-law suite adds even more value, with an open-concept living/dining/kitchen area plus a separate bedroom and bath. Shared laundry keeps things simple and functional. Outside, tenants will appreciate the large garden, oversized storage shed, and two separate driveways—a rare convenience for multi-unit living. Recent updates include vinyl windows in the main unit, a 200-amp electrical panel, and a fully replaced sewer line. Freshly painted and move-in ready, this property is set up for a smooth takeover. Whether you want to live in one unit and have the others pay your mortgage, or rent out all three for maximum income, this property is a rare find in a prime MUN location. Don’t miss this chance to own a true income generator. NO SELLERS DIRECTION. (id:47656)
Property Details
|
MLS® Number
|
1291306 |
|
Property Type
|
Single Family |
|
Neigbourhood
|
Churchill Park |
|
Amenities Near By
|
Shopping |
Building
|
Bathroom Total
|
3 |
|
Bedrooms Above Ground
|
4 |
|
Bedrooms Below Ground
|
3 |
|
Bedrooms Total
|
7 |
|
Appliances
|
Dishwasher, Refrigerator, Stove, Washer, Dryer |
|
Architectural Style
|
Bungalow |
|
Constructed Date
|
1956 |
|
Construction Style Attachment
|
Detached |
|
Exterior Finish
|
Vinyl Siding |
|
Flooring Type
|
Hardwood, Mixed Flooring |
|
Foundation Type
|
Concrete |
|
Heating Fuel
|
Electric, Oil |
|
Heating Type
|
Forced Air |
|
Stories Total
|
1 |
|
Size Interior
|
2,270 Ft2 |
|
Type
|
Two Apartment House |
|
Utility Water
|
Municipal Water |
Land
|
Acreage
|
No |
|
Land Amenities
|
Shopping |
|
Sewer
|
Municipal Sewage System |
|
Size Irregular
|
50x110 |
|
Size Total Text
|
50x110 |
|
Zoning Description
|
Res |
Rooms
| Level |
Type |
Length |
Width |
Dimensions |
|
Basement |
Bath (# Pieces 1-6) |
|
|
3PC |
|
Basement |
Bath (# Pieces 1-6) |
|
|
3PC |
|
Basement |
Bedroom |
|
|
10.7x7.8 |
|
Basement |
Bedroom |
|
|
10.7x12.3 |
|
Basement |
Kitchen |
|
|
10x12 |
|
Basement |
Bedroom |
|
|
7.5x9.8 |
|
Basement |
Kitchen |
|
|
10.8x17.2 |
|
Basement |
Dining Room |
|
|
6.8x10.5 |
|
Main Level |
Bath (# Pieces 1-6) |
|
|
4PC |
|
Main Level |
Bedroom |
|
|
7.6x11.1 |
|
Main Level |
Bedroom |
|
|
11.4x10 |
|
Main Level |
Bedroom |
|
|
11.4x11.8 |
|
Main Level |
Kitchen |
|
|
8.6x13 |
|
Main Level |
Bedroom |
|
|
11.3x8.9 |
|
Main Level |
Living Room |
|
|
11.3x18.1 |
https://www.realtor.ca/real-estate/28961155/11-anderson-avenue-st-johns

