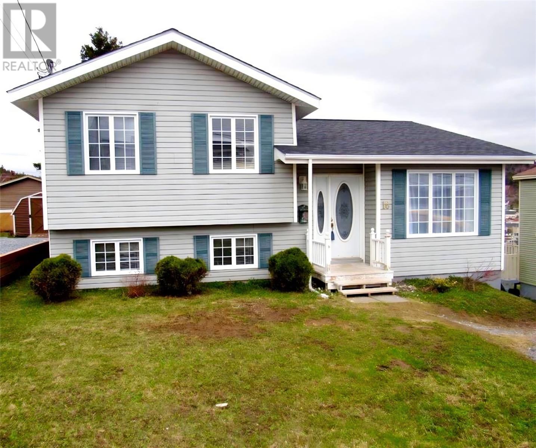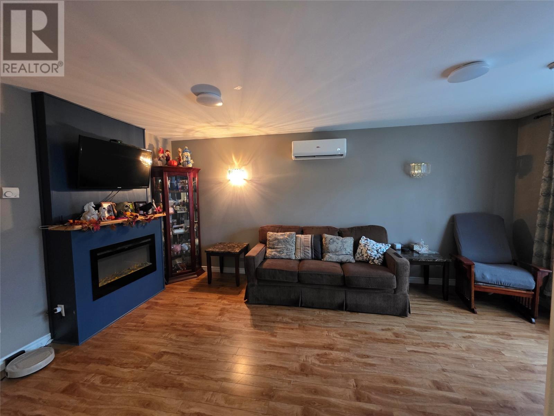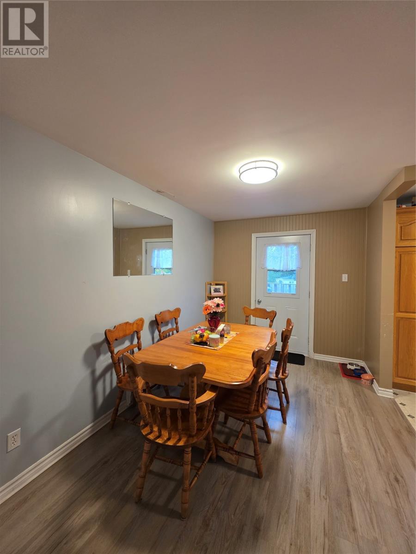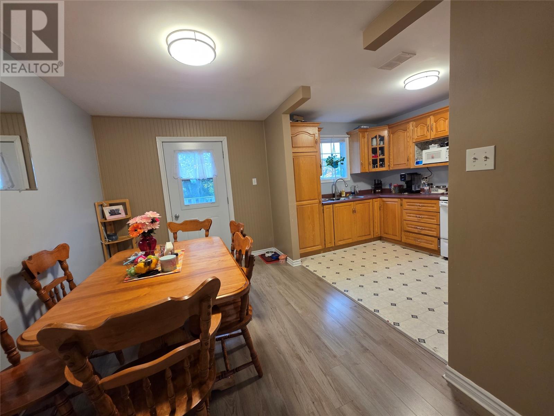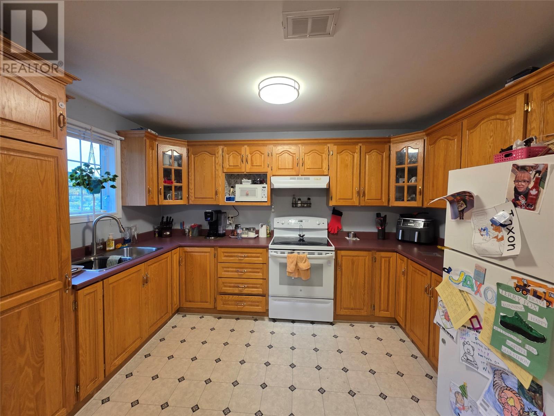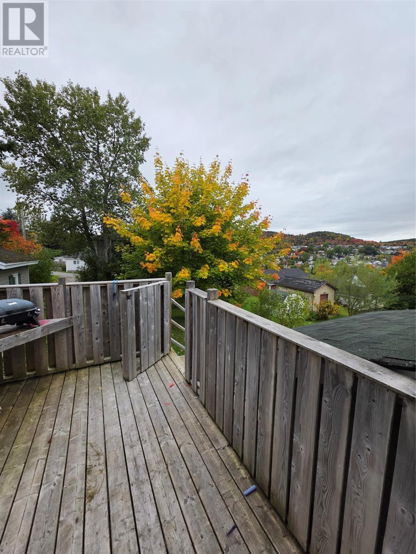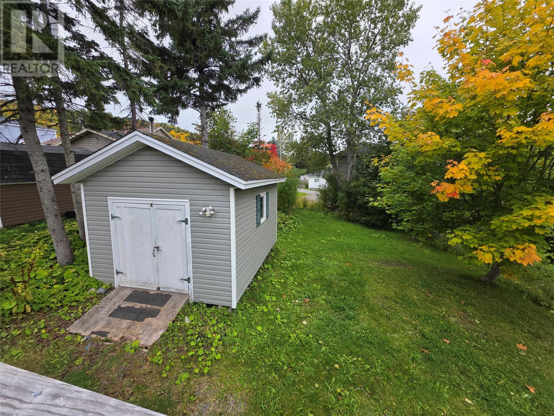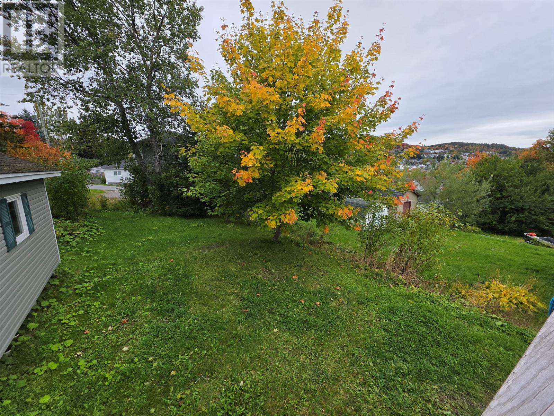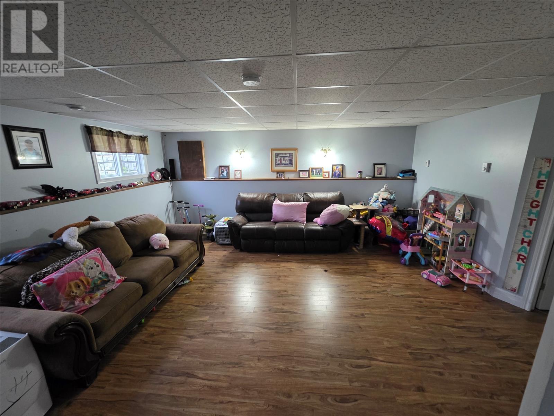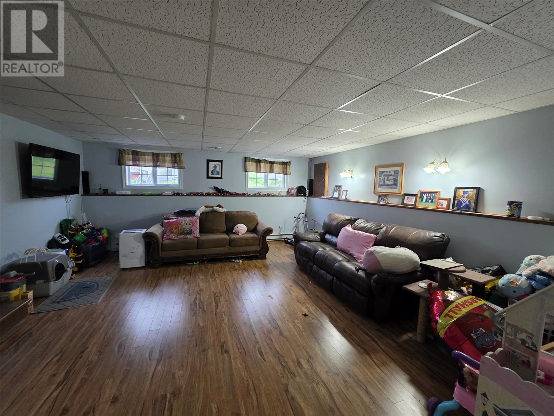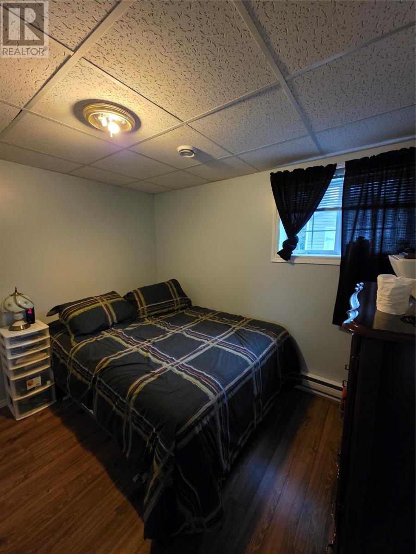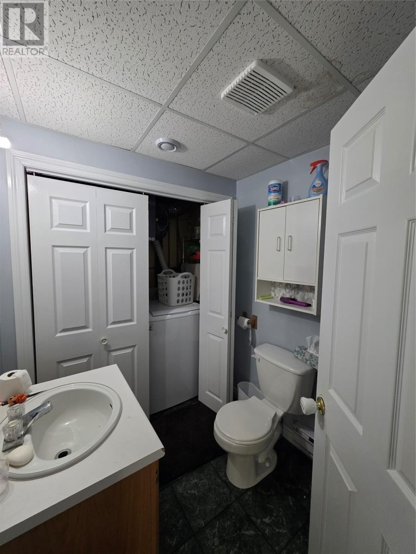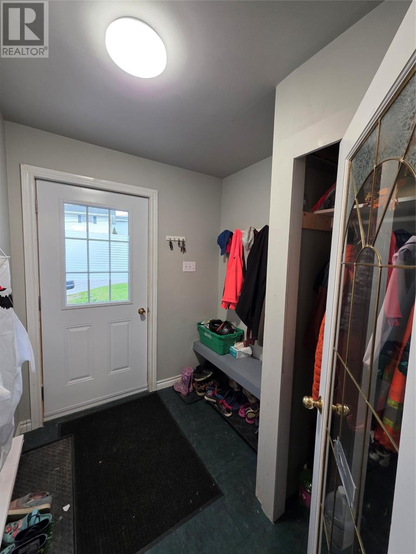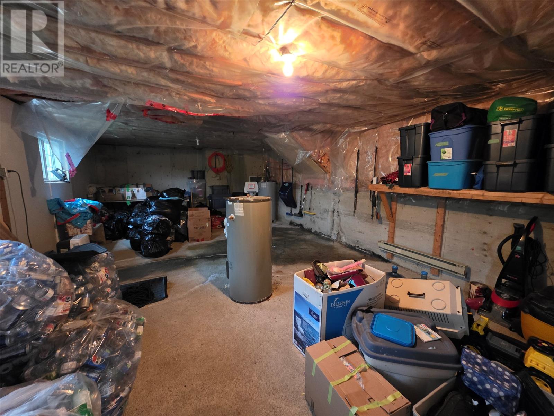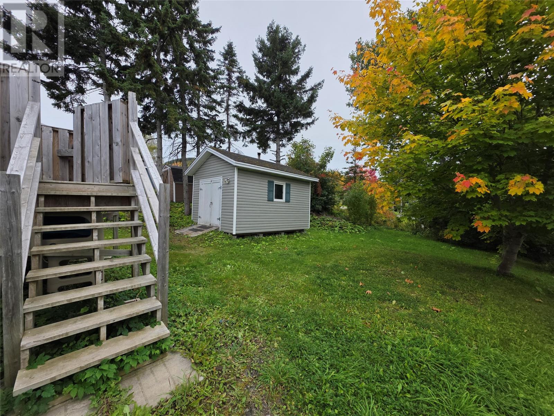4 Bedroom
2 Bathroom
1,800 ft2
Heat Pump
Landscaped
$269,000
This well designed, fresh and cozy, four bedroom side split home could be just the one you have been looking for! The large front porch leads into the bright living room, the kitchen has oak cupboards and opens into the dining area, with new patio doors and new rear patio. Upstairs there are three nice size bedrooms and a full bathroom. Downstairs there is a great family room with new laminate flooring throughout and \ the fourth bedroom and laundry area. There is an extra storage area in the basement that is accessible from the exterior only, originally this area was intended for an apartment. Nice 12 X 16 shed with electricity out back for the toys. Located on an extra large lot located close proximity to most amenities in town. (id:47656)
Property Details
|
MLS® Number
|
1291279 |
|
Property Type
|
Single Family |
|
Amenities Near By
|
Shopping |
|
Equipment Type
|
None |
|
Rental Equipment Type
|
None |
|
Storage Type
|
Storage Shed |
Building
|
Bathroom Total
|
2 |
|
Bedrooms Above Ground
|
3 |
|
Bedrooms Below Ground
|
1 |
|
Bedrooms Total
|
4 |
|
Constructed Date
|
1997 |
|
Construction Style Attachment
|
Detached |
|
Construction Style Split Level
|
Sidesplit |
|
Exterior Finish
|
Vinyl Siding |
|
Flooring Type
|
Laminate, Other |
|
Foundation Type
|
Concrete |
|
Half Bath Total
|
1 |
|
Heating Fuel
|
Electric |
|
Heating Type
|
Heat Pump |
|
Stories Total
|
1 |
|
Size Interior
|
1,800 Ft2 |
|
Type
|
House |
|
Utility Water
|
Municipal Water |
Land
|
Access Type
|
Year-round Access |
|
Acreage
|
No |
|
Land Amenities
|
Shopping |
|
Landscape Features
|
Landscaped |
|
Sewer
|
Municipal Sewage System |
|
Size Irregular
|
51 X 150 |
|
Size Total Text
|
51 X 150|under 1/2 Acre |
|
Zoning Description
|
Res. |
Rooms
| Level |
Type |
Length |
Width |
Dimensions |
|
Second Level |
Bedroom |
|
|
8.28 X 12.78 |
|
Second Level |
Bedroom |
|
|
8.28 X 12.78 |
|
Second Level |
Primary Bedroom |
|
|
12.58 X 10.03 |
|
Second Level |
Bath (# Pieces 1-6) |
|
|
10.14 X 6.5 |
|
Basement |
Bath (# Pieces 1-6) |
|
|
5.89 X 9.9 |
|
Basement |
Bedroom |
|
|
10.02 X 10 |
|
Basement |
Recreation Room |
|
|
17.6 X 16.9 |
|
Main Level |
Kitchen |
|
|
12.57 X 8.3 |
|
Main Level |
Dining Room |
|
|
12.57 X 8.3 |
|
Main Level |
Living Room |
|
|
10.16 X 17..2 |
|
Main Level |
Porch |
|
|
6.4 X 8.02 |
https://www.realtor.ca/real-estate/28959569/16-bayview-heights-corner-brook

