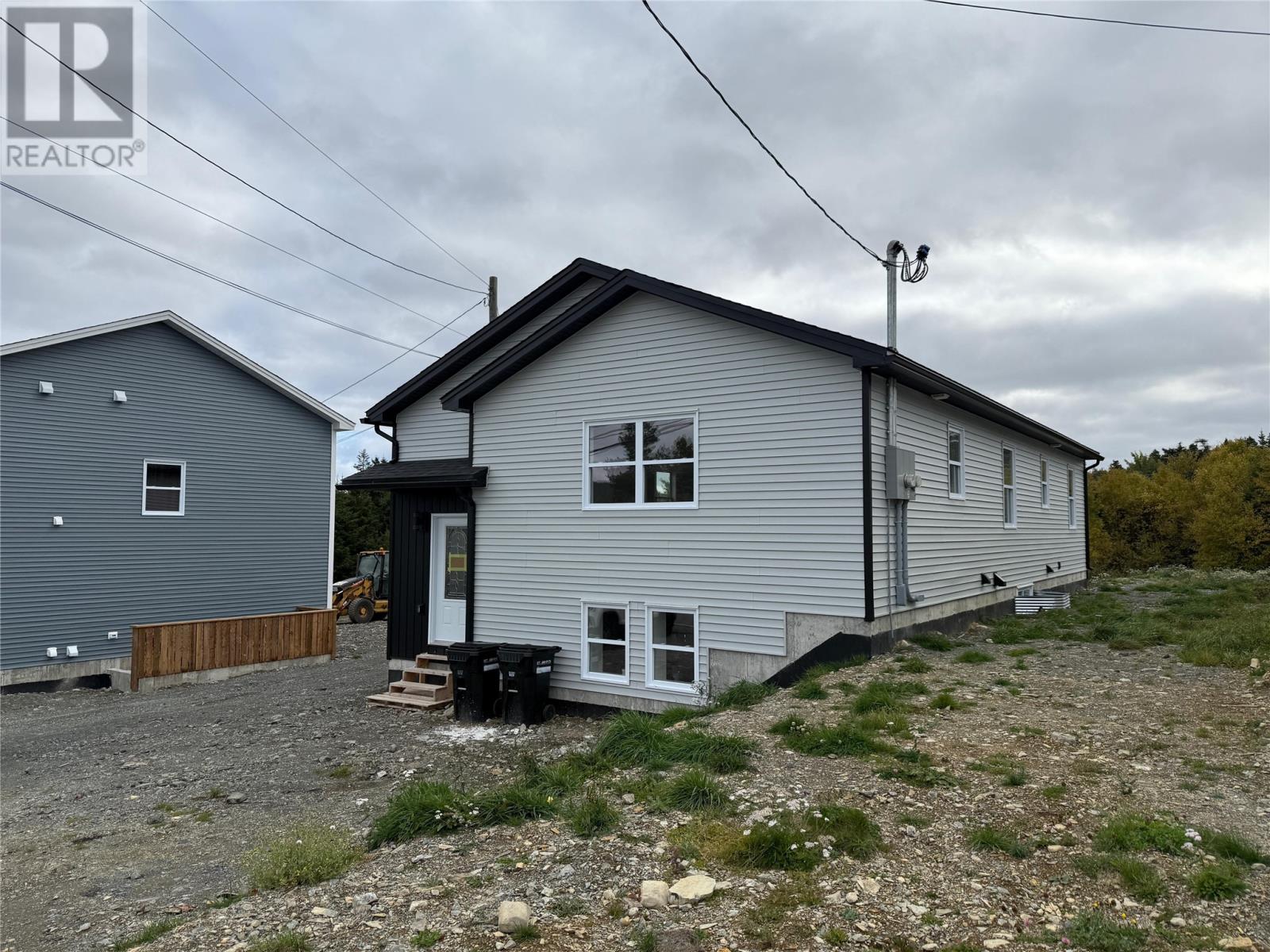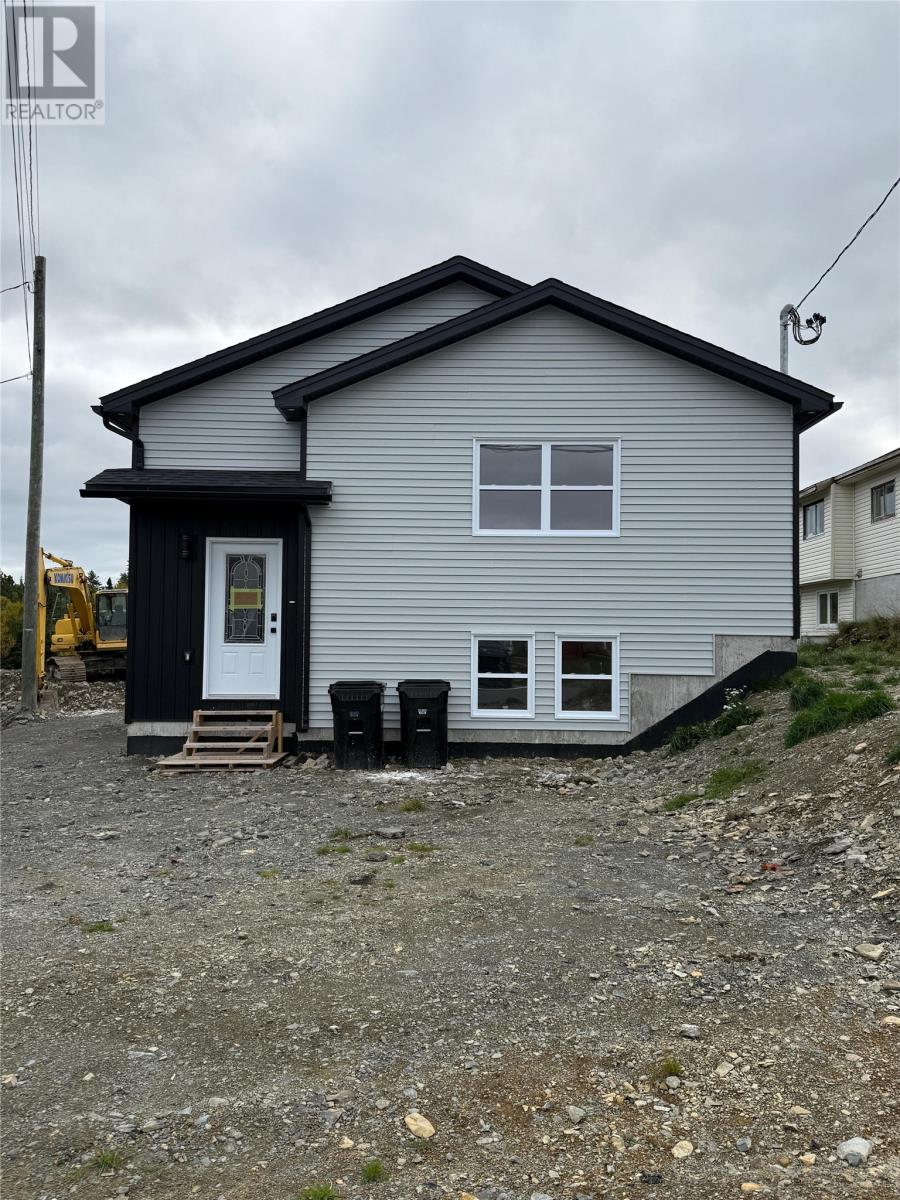5 Bedroom
4 Bathroom
2,800 ft2
Bungalow
Air Exchanger
$629,900
Welcome to 13 Mountainview Drive, a spacious 2,800 sq. ft. brand-new registered two-apartment home situated on a deep lot in The Goulds. The main unit offers an open-concept living, dining, and kitchen area filled with natural light from large windows, creating a bright and welcoming space perfect for family living. The primary bedroom features two walk-in closets and a private ensuite, complemented by two additional well-sized bedrooms and another full bathroom. The lower level of the main unit includes a comfortable rec room and a convenient half bath, providing extra living space for the family to enjoy. The bright two-bedroom apartment also on the lower level offers excellent rental income potential or a great setup for extended family. Built with quality craftsmanship and backed by a Lux Warranty, this home combines modern design with lasting peace of mind. Plus, the house next door is set to be rebuilt and completed by spring, offering the perfect opportunity for friends or family to move in nearby. (id:47656)
Property Details
|
MLS® Number
|
1291231 |
|
Property Type
|
Single Family |
Building
|
Bathroom Total
|
4 |
|
Bedrooms Above Ground
|
3 |
|
Bedrooms Below Ground
|
2 |
|
Bedrooms Total
|
5 |
|
Architectural Style
|
Bungalow |
|
Constructed Date
|
2025 |
|
Construction Style Attachment
|
Detached |
|
Cooling Type
|
Air Exchanger |
|
Exterior Finish
|
Vinyl Siding |
|
Flooring Type
|
Mixed Flooring |
|
Foundation Type
|
Concrete |
|
Half Bath Total
|
1 |
|
Heating Fuel
|
Electric |
|
Stories Total
|
1 |
|
Size Interior
|
2,800 Ft2 |
|
Type
|
Two Apartment House |
|
Utility Water
|
Municipal Water |
Land
|
Acreage
|
No |
|
Sewer
|
Municipal Sewage System |
|
Size Irregular
|
50x120 |
|
Size Total Text
|
50x120|under 1/2 Acre |
|
Zoning Description
|
Res |
Rooms
| Level |
Type |
Length |
Width |
Dimensions |
|
Basement |
Bedroom |
|
|
12.06 x 12.07 |
|
Basement |
Bedroom |
|
|
9.09 x 12.06 |
|
Basement |
Laundry Room |
|
|
3.04 x 6.08 |
|
Basement |
Bath (# Pieces 1-6) |
|
|
8.06 x 5.04 |
|
Basement |
Living Room/dining Room |
|
|
30.05 x 12.06 |
|
Basement |
Laundry Room |
|
|
6.06 x 5.04 |
|
Basement |
Bath (# Pieces 1-6) |
|
|
2PC (5.04x5.06) |
|
Basement |
Recreation Room |
|
|
18.08 x 12.05 |
|
Main Level |
Bedroom |
|
|
11.11 x 10.04 |
|
Main Level |
Bath (# Pieces 1-6) |
|
|
6.10 x 8.03 |
|
Main Level |
Bedroom |
|
|
11.02 x 10.06 |
|
Main Level |
Ensuite |
|
|
10.03 x 5.07 |
|
Main Level |
Bedroom |
|
|
14.05 x 13.04 |
|
Main Level |
Living Room/dining Room |
|
|
36.10 x 14.03 |
|
Main Level |
Porch |
|
|
9.10 x 7 |
https://www.realtor.ca/real-estate/28959651/13-mountainview-drive-st-johns





