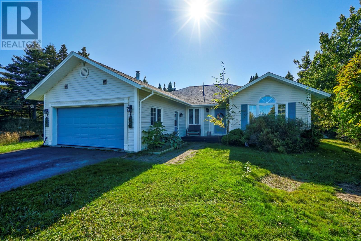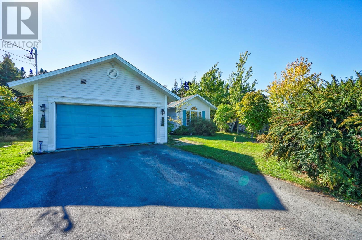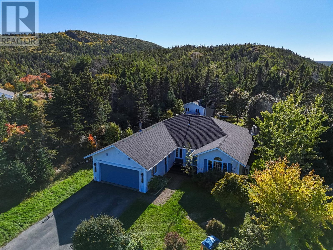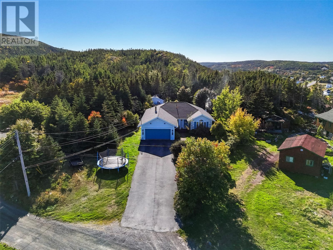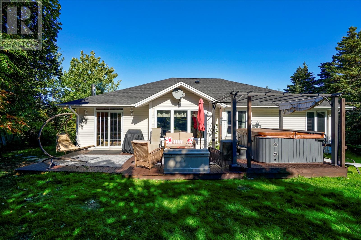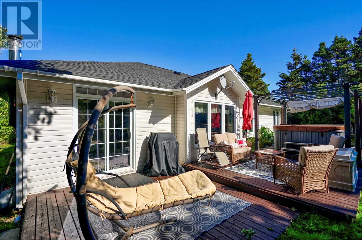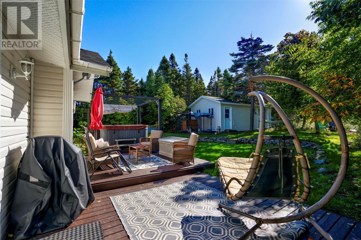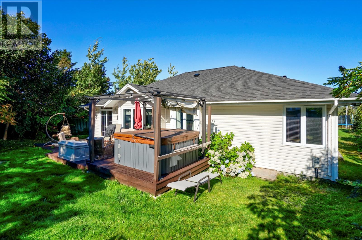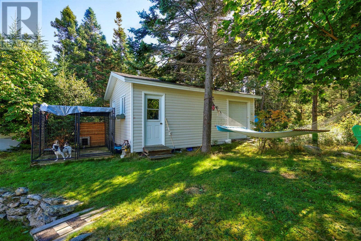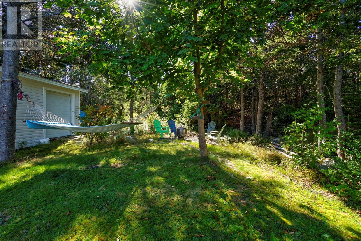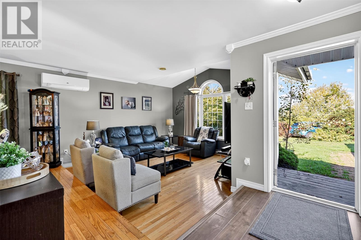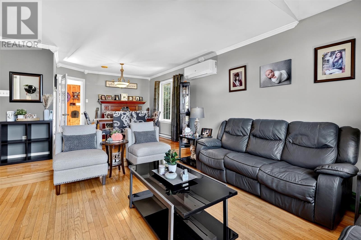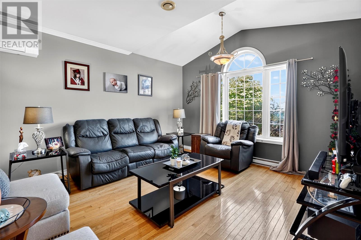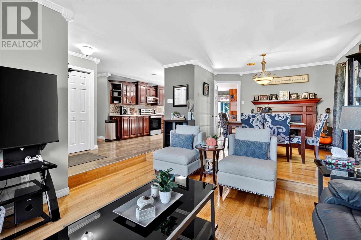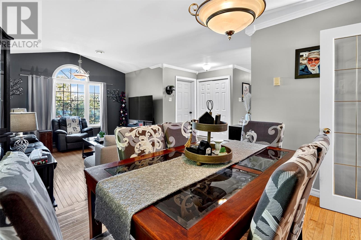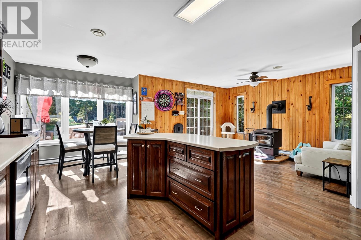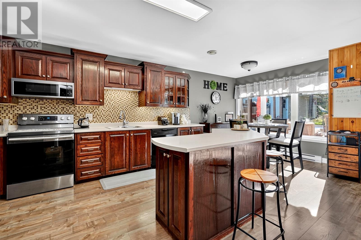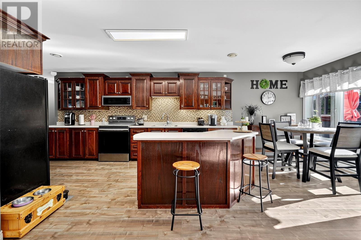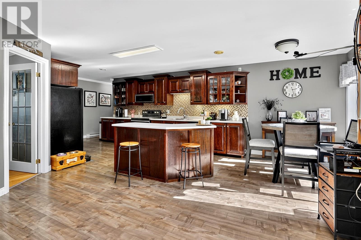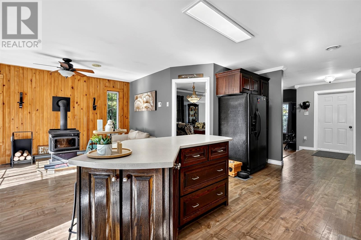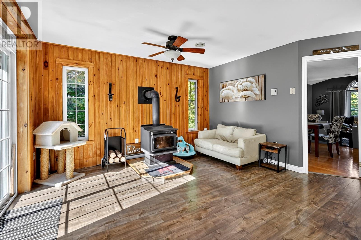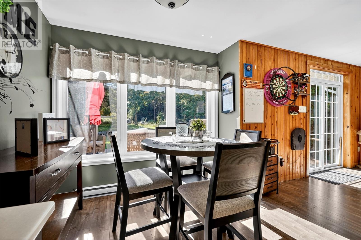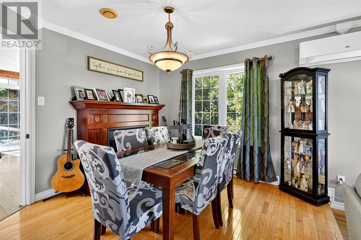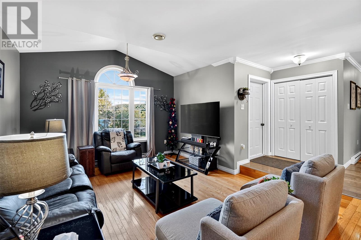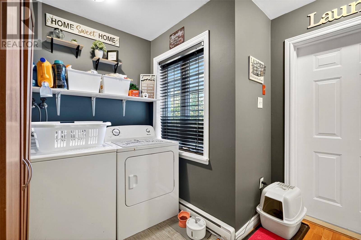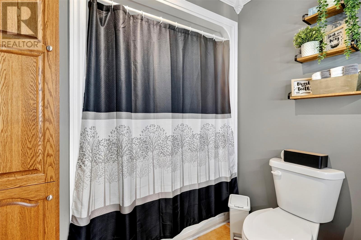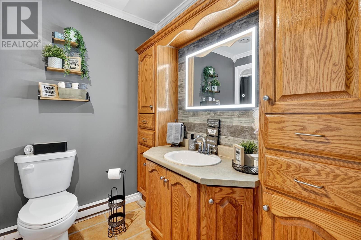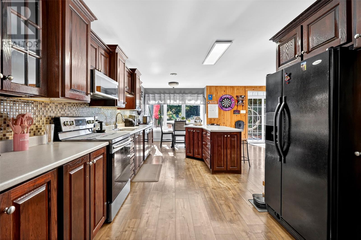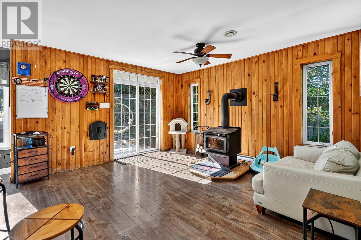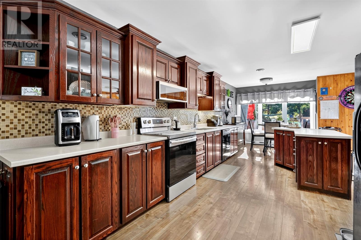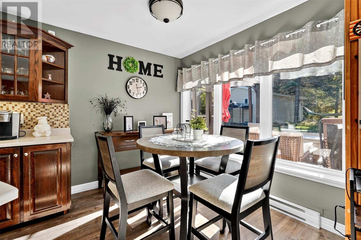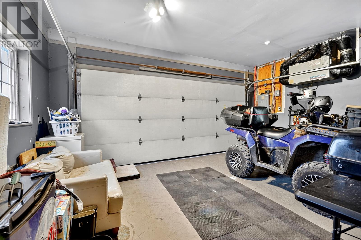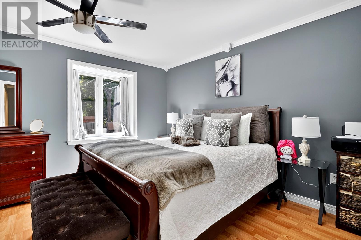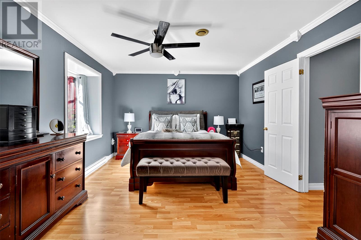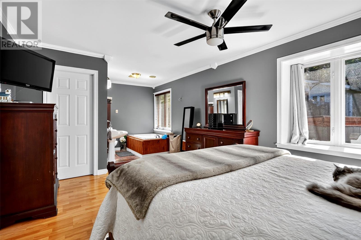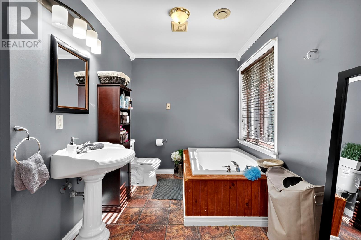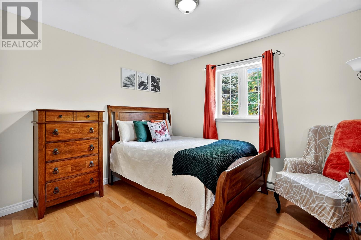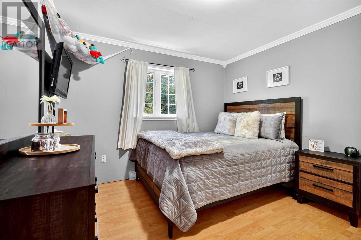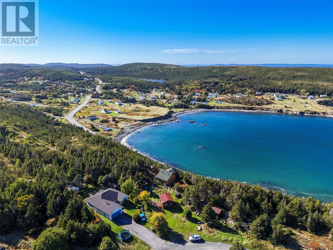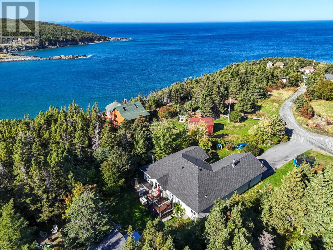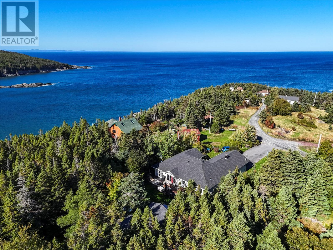3 Bedroom
2 Bathroom
1,596 ft2
Bungalow
Fireplace
Mini-Split
Landscaped
$229,000
Welcome to this beautiful 3-bedroom, 2-bathroom home in the heart of scenic New Chelsea. From your front yard, take in stunning ocean views, while the backyard feels like your own private retreat. The outdoor space features a relaxing hot tub, a storage shed, and a beautifully landscaped yard — perfect for unwinding or entertaining. Inside, you’ll find a bright and inviting layout with an attached garage for added convenience. The property backs onto a peaceful walking trail that leads to a serene pond, ideal for morning strolls or quiet moments in nature. Whether you’re looking for a year-round residence or a getaway from the city, this home offers the best of Newfoundland living — ocean views, outdoor adventure, and a warm, welcoming community. --The Seller(s) hereby directs the listing Brokerage there will be no conveyance of any written signed offers prior to 4PM on the 10 day of October 2025. The seller further directs that all offers are to remain open for acceptance until 9PM on the 10 day of October 2025. Conveyance includes but is not limited to presentation, communication, transmission, entertainment or notification of. (id:47656)
Property Details
|
MLS® Number
|
1291235 |
|
Property Type
|
Single Family |
|
Storage Type
|
Storage Shed |
|
Structure
|
Patio(s) |
Building
|
Bathroom Total
|
2 |
|
Bedrooms Above Ground
|
3 |
|
Bedrooms Total
|
3 |
|
Appliances
|
Dishwasher, Refrigerator, Microwave, Stove, Washer, Dryer |
|
Architectural Style
|
Bungalow |
|
Constructed Date
|
2003 |
|
Exterior Finish
|
Vinyl Siding |
|
Fireplace Fuel
|
Wood |
|
Fireplace Present
|
Yes |
|
Fireplace Type
|
Woodstove |
|
Fixture
|
Drapes/window Coverings |
|
Flooring Type
|
Hardwood, Laminate, Other |
|
Foundation Type
|
Concrete |
|
Heating Fuel
|
Electric, Wood |
|
Heating Type
|
Mini-split |
|
Stories Total
|
1 |
|
Size Interior
|
1,596 Ft2 |
|
Type
|
House |
|
Utility Water
|
Municipal Water |
Parking
Land
|
Acreage
|
No |
|
Landscape Features
|
Landscaped |
|
Sewer
|
Municipal Sewage System |
|
Size Irregular
|
0.5 Acres |
|
Size Total Text
|
0.5 Acres|10,890 - 21,799 Sqft (1/4 - 1/2 Ac) |
|
Zoning Description
|
Res. |
Rooms
| Level |
Type |
Length |
Width |
Dimensions |
|
Main Level |
Other |
|
|
7'8''x3'10'' |
|
Main Level |
Ensuite |
|
|
8'0''x7'7'' |
|
Main Level |
Primary Bedroom |
|
|
15'1''x11'10'' |
|
Main Level |
Bedroom |
|
|
12'1x10'8'' |
|
Main Level |
Bedroom |
|
|
12'1''x11'3'' |
|
Main Level |
Bath (# Pieces 1-6) |
|
|
7'2''x9'1'' |
|
Main Level |
Dining Nook |
|
|
10'10''x7'2'' |
|
Main Level |
Family Room |
|
|
11'2''x15'1'' |
|
Main Level |
Kitchen |
|
|
10'10''x15'5'' |
|
Main Level |
Dining Room |
|
|
10'10''x7'0'' |
|
Main Level |
Living Room |
|
|
12'6''x17'8'' |
|
Main Level |
Foyer |
|
|
9'6''x10'1'' |
|
Main Level |
Laundry Room |
|
|
11'8''x8'10'' |
|
Main Level |
Porch |
|
|
12'7''x7'11'' |
https://www.realtor.ca/real-estate/28956947/8-pond-path-road-new-chelsea

