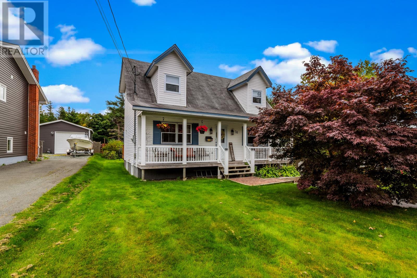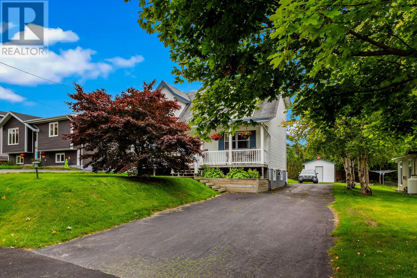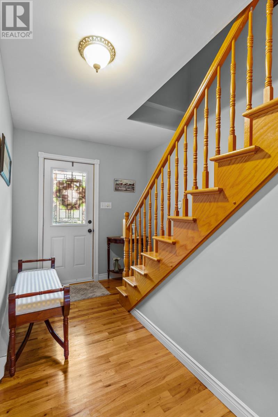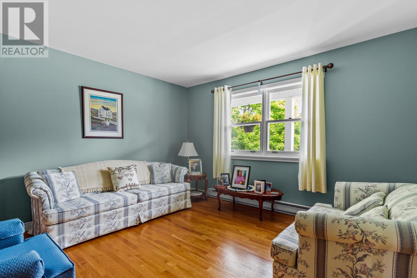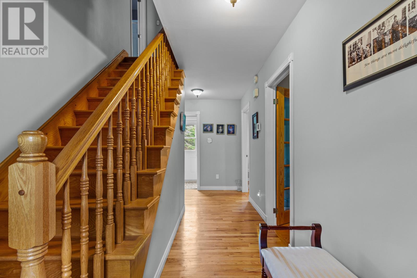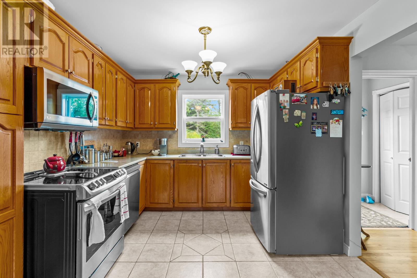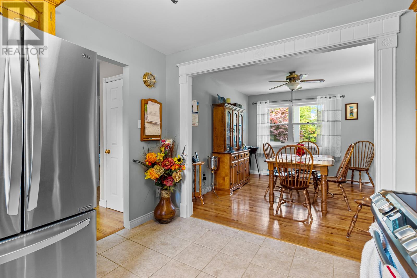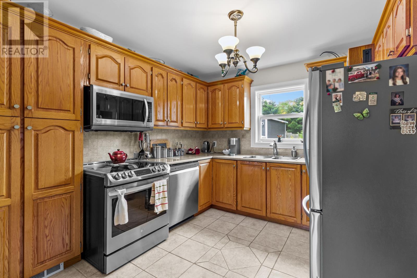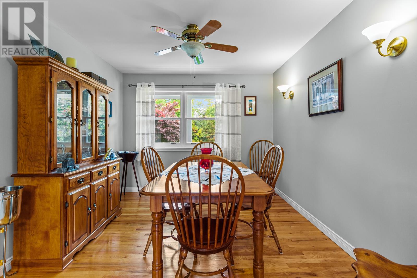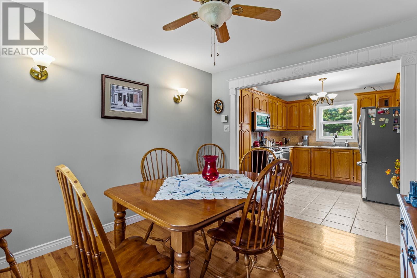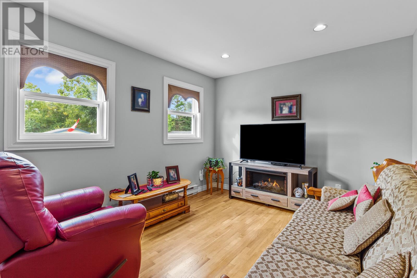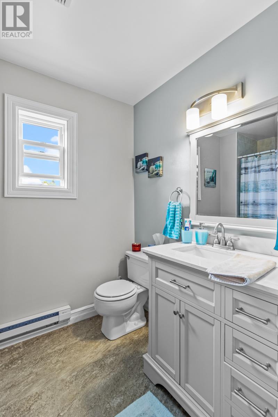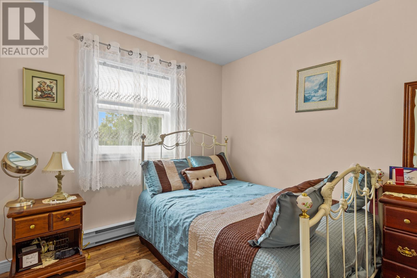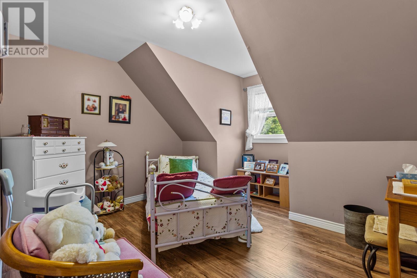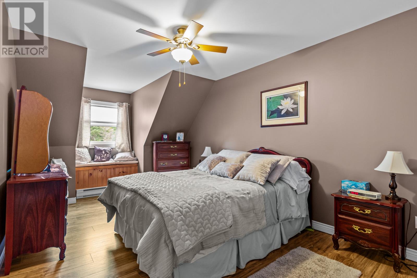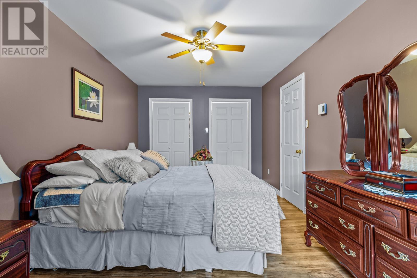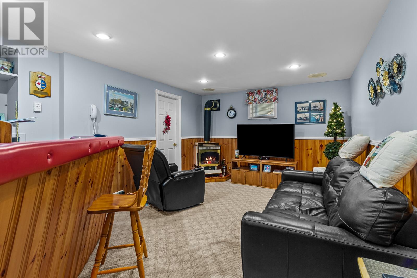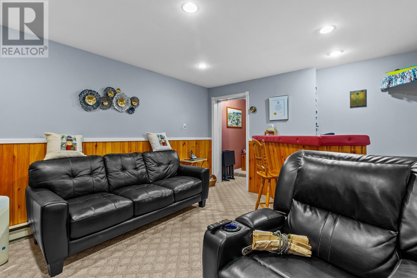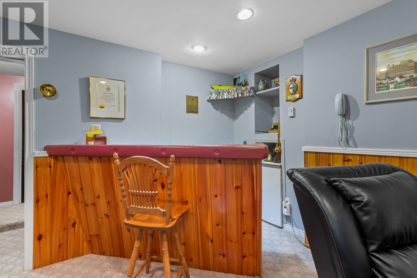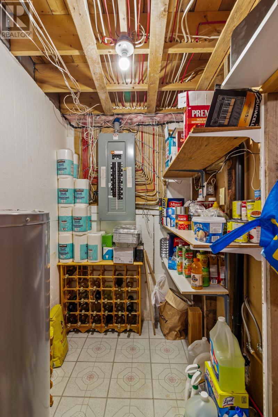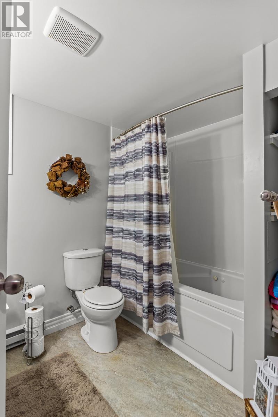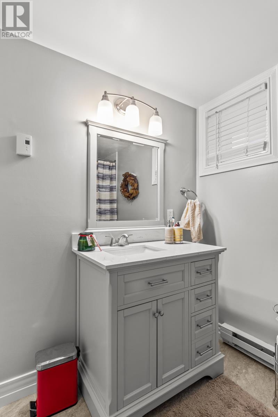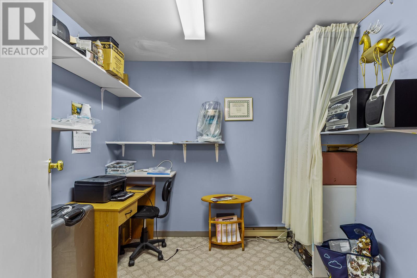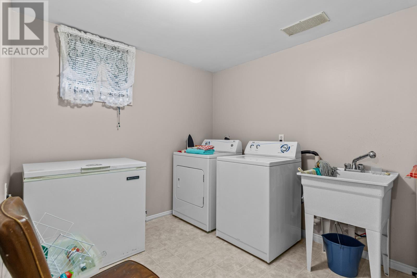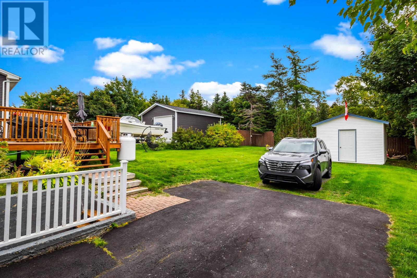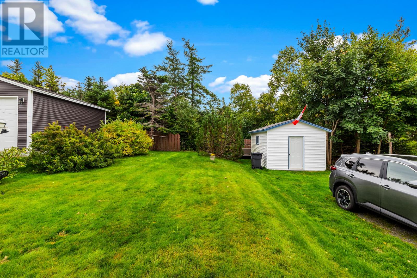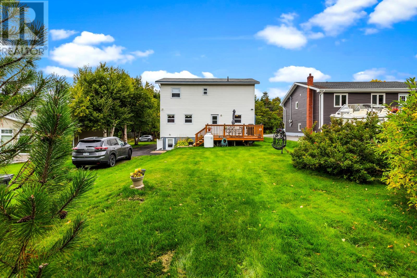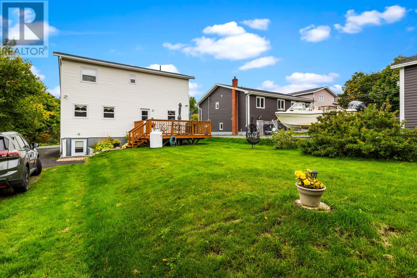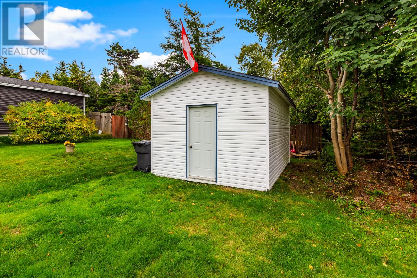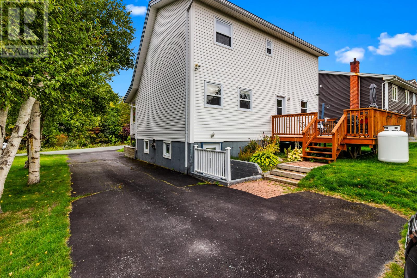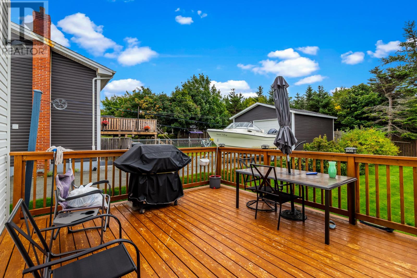3 Bedroom
2 Bathroom
2,124 ft2
2 Level
Air Exchanger
Baseboard Heaters
$369,900
Welcome to 76 Ewings Rd, an incredibly well maintained family home, ready for you! Walking in through the front door, you will find a tastefully laid out living room and den for when you have guests or are relaxing at the end of the day. The spacious kitchen offers excellent storage with stainless steel appliances, all while having a large dining room attached. Upstairs you will find a generously sized primary bedroom with dual closets, followed by two more generously sized bedrooms and a full size bathroom. The basement plays host to a large rec room with a bar for the late nights entertaining or over the upcoming holiday season. The storage room has an additional entrance to the rear yard. The basement is rounded out with a Large laundry room, an additional full bathroom and a small storage room off of the laundry room. As per the attached Sellers Directions, there shall be no conveyance off offers prior to 12 pm on October 6th, 2025, and all offers should be left open for consideration until 5pm October 6th, 2025 (id:47656)
Property Details
|
MLS® Number
|
1291087 |
|
Property Type
|
Single Family |
|
Neigbourhood
|
Chamberlains |
|
Storage Type
|
Storage Shed |
Building
|
Bathroom Total
|
2 |
|
Bedrooms Above Ground
|
3 |
|
Bedrooms Total
|
3 |
|
Appliances
|
Dishwasher, Refrigerator, Stove, Washer, Dryer |
|
Architectural Style
|
2 Level |
|
Constructed Date
|
1990 |
|
Construction Style Attachment
|
Detached |
|
Cooling Type
|
Air Exchanger |
|
Exterior Finish
|
Other |
|
Flooring Type
|
Carpeted, Hardwood, Laminate |
|
Foundation Type
|
Concrete, Poured Concrete |
|
Heating Fuel
|
Electric |
|
Heating Type
|
Baseboard Heaters |
|
Stories Total
|
2 |
|
Size Interior
|
2,124 Ft2 |
|
Type
|
House |
|
Utility Water
|
Municipal Water |
Land
|
Acreage
|
No |
|
Sewer
|
Municipal Sewage System |
|
Size Irregular
|
750sqm |
|
Size Total Text
|
750sqm |
|
Zoning Description
|
Rmd |
Rooms
| Level |
Type |
Length |
Width |
Dimensions |
|
Second Level |
Bath (# Pieces 1-6) |
|
|
3pc |
|
Second Level |
Bedroom |
|
|
9x12 |
|
Second Level |
Bedroom |
|
|
8.5x10 |
|
Second Level |
Primary Bedroom |
|
|
10x16.5 |
|
Basement |
Bath (# Pieces 1-6) |
|
|
3pc |
|
Basement |
Utility Room |
|
|
5x6 |
|
Basement |
Storage |
|
|
10x12 |
|
Basement |
Laundry Room |
|
|
8x10 |
|
Basement |
Recreation Room |
|
|
11.5x15 |
|
Main Level |
Living Room |
|
|
12x12.5 |
|
Main Level |
Kitchen |
|
|
9.5x10 |
|
Main Level |
Dining Room |
|
|
11.5x10 |
|
Main Level |
Den |
|
|
10x12 |
https://www.realtor.ca/real-estate/28956948/76-ewings-road-manuels

