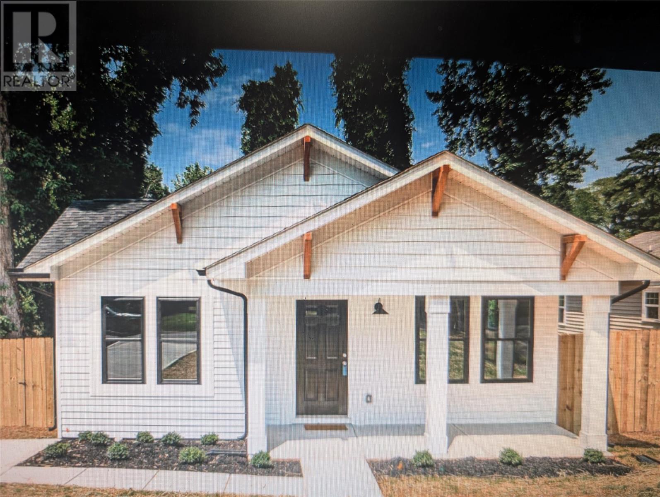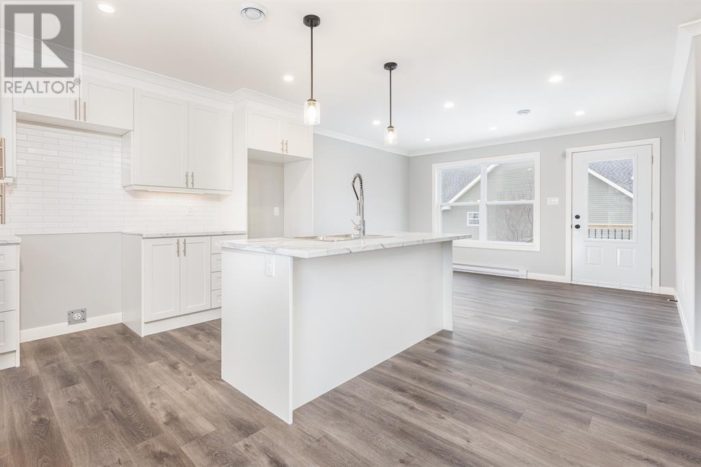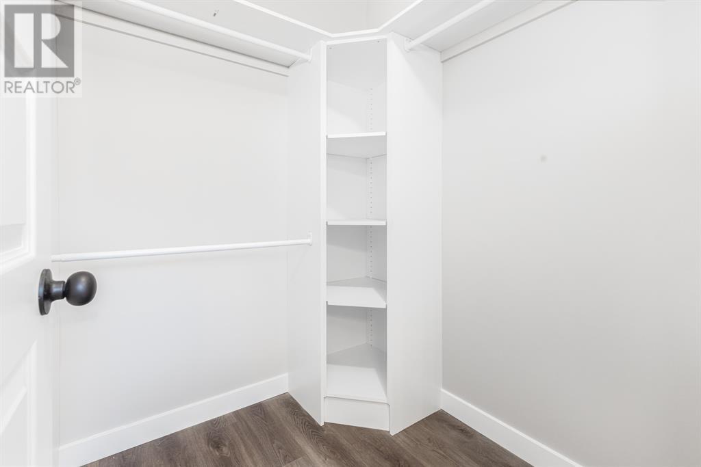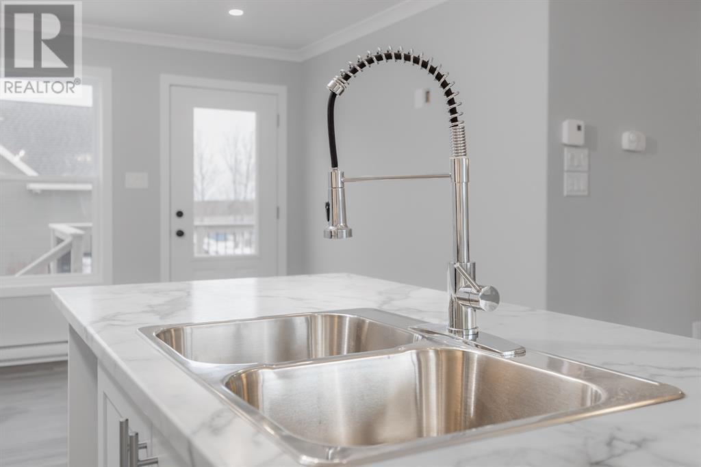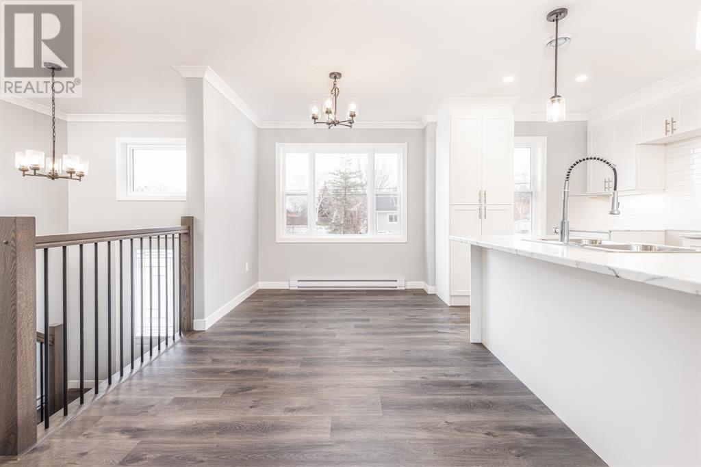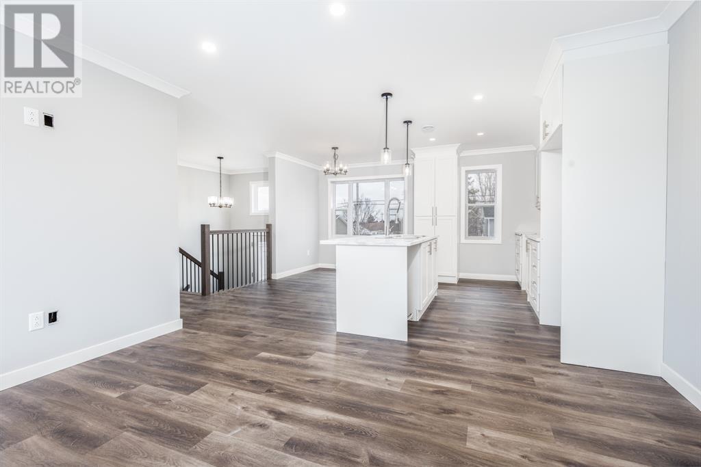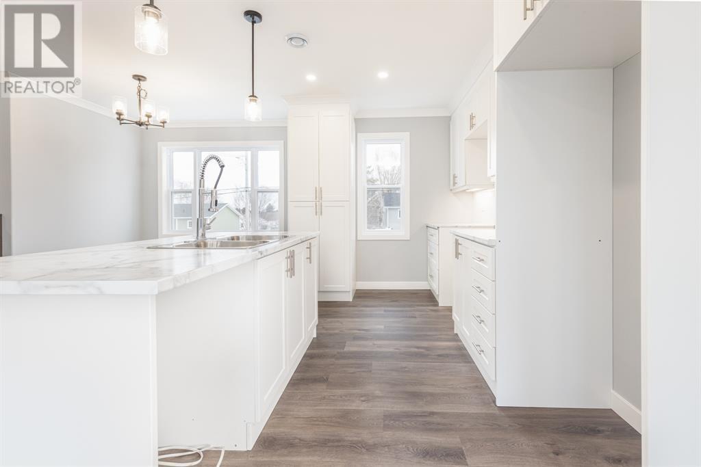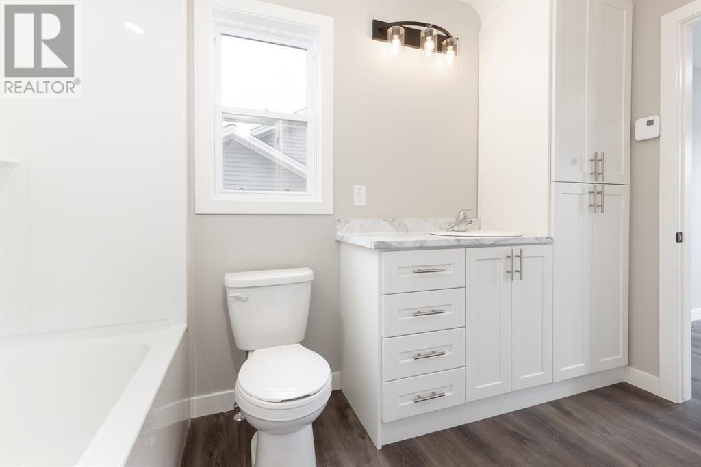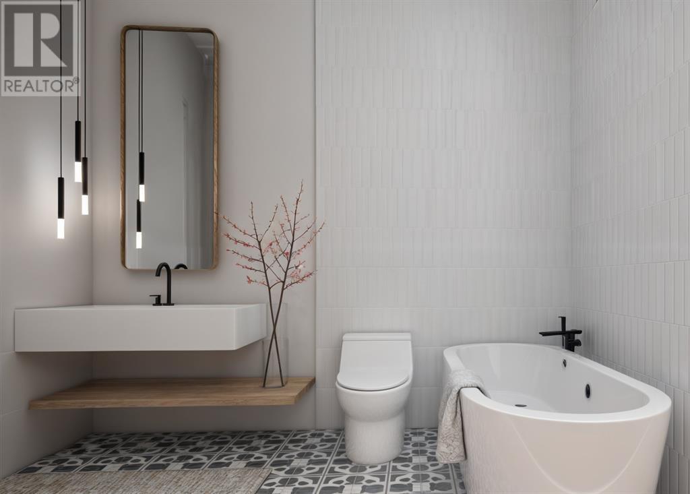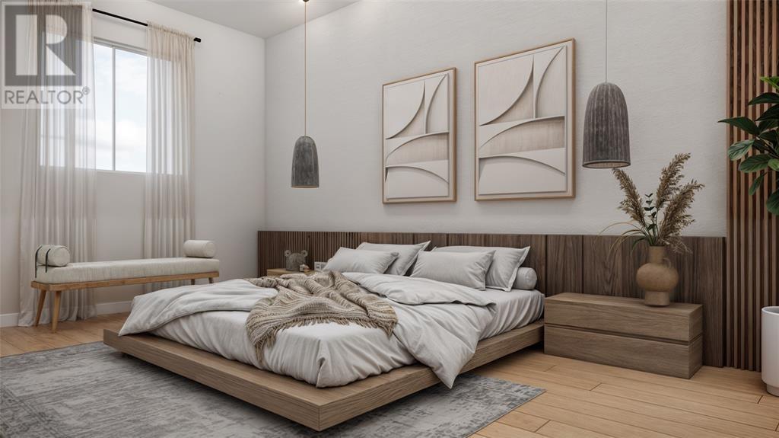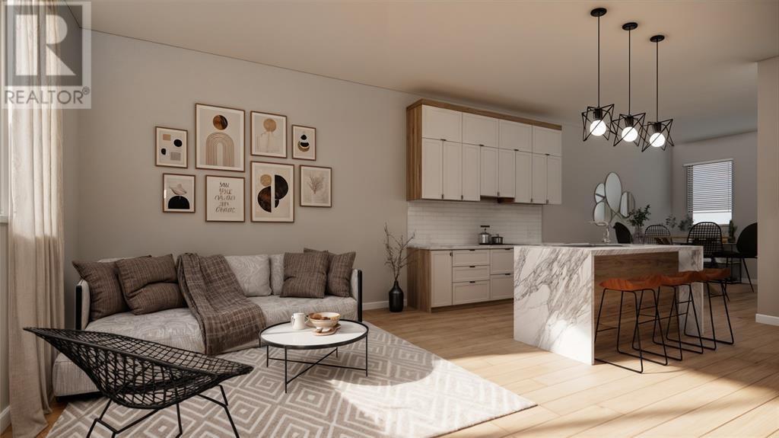2 Bedroom
2 Bathroom
1,064 ft2
Bungalow
Mini-Split
Landscaped
$409,900
If you're looking for a simple house plan perfect for downsizing. This country ranch offers a 1064-square-foot interior with two bedrooms and two bathrooms. The front entrance columns give this compact home its wonderful style. The living room is spacious with windows on the front to bring in light. The open concept with an efficient kitchen shares space with the dining area and living room. Lovely Master bedroom with full bath & walk-in closet. There is access to a 12' x 10' patio deck off the kitchen. Additional Features: 9ft ceilings, Mini-split, High-end trim package, Patio Deck, Front, Side, and Back landscaping, and Double Paved Driveway with back yard access. (id:47656)
Property Details
|
MLS® Number
|
1291215 |
|
Property Type
|
Single Family |
|
Neigbourhood
|
Peachytown |
Building
|
Bathroom Total
|
2 |
|
Bedrooms Above Ground
|
2 |
|
Bedrooms Total
|
2 |
|
Architectural Style
|
Bungalow |
|
Constructed Date
|
2025 |
|
Construction Style Attachment
|
Detached |
|
Exterior Finish
|
Vinyl Siding |
|
Flooring Type
|
Laminate, Mixed Flooring |
|
Foundation Type
|
Concrete Slab |
|
Heating Fuel
|
Electric |
|
Heating Type
|
Mini-split |
|
Stories Total
|
1 |
|
Size Interior
|
1,064 Ft2 |
|
Type
|
House |
|
Utility Water
|
Municipal Water |
Land
|
Acreage
|
No |
|
Landscape Features
|
Landscaped |
|
Sewer
|
Municipal Sewage System |
|
Size Irregular
|
50.5 X 121 X 22 X 102 |
|
Size Total Text
|
50.5 X 121 X 22 X 102|4,051 - 7,250 Sqft |
|
Zoning Description
|
Res |
Rooms
| Level |
Type |
Length |
Width |
Dimensions |
|
Main Level |
Not Known |
|
|
4.5 x 4 |
|
Main Level |
Laundry Room |
|
|
8 x 4 |
|
Main Level |
Bath (# Pieces 1-6) |
|
|
9.6 x 6 |
|
Main Level |
Ensuite |
|
|
9 x 6.6 |
|
Main Level |
Bedroom |
|
|
13.6 x 9.6 |
|
Main Level |
Primary Bedroom |
|
|
14 x 12 |
|
Main Level |
Kitchen |
|
|
14 x 10 |
|
Main Level |
Dining Room |
|
|
12 x 11 |
|
Main Level |
Living Room |
|
|
16 x 11.8 |
https://www.realtor.ca/real-estate/28954867/39-cluneys-road-conception-bay-south

