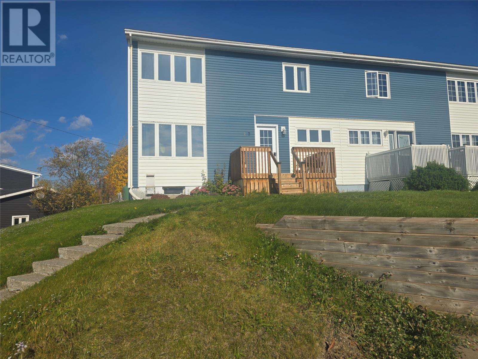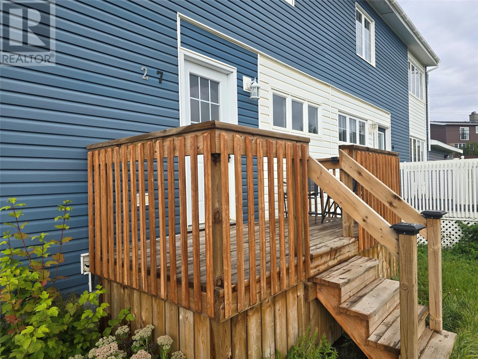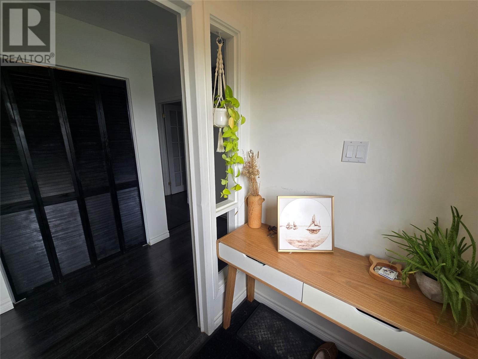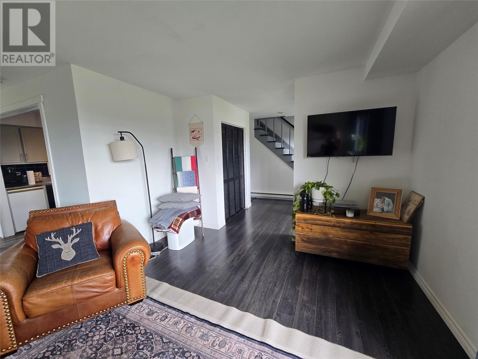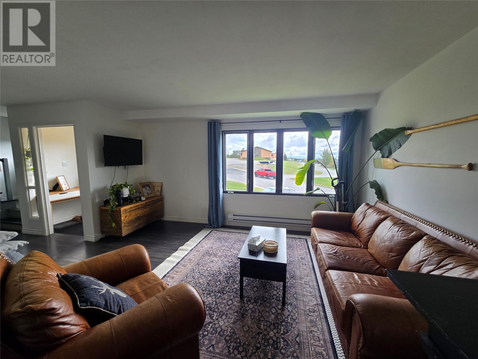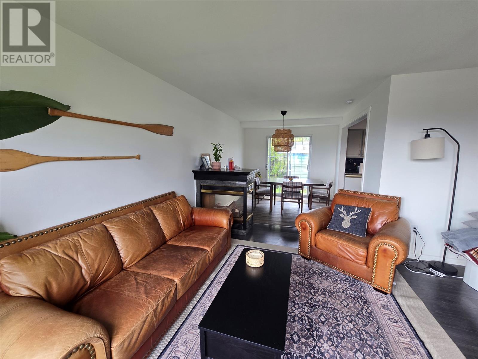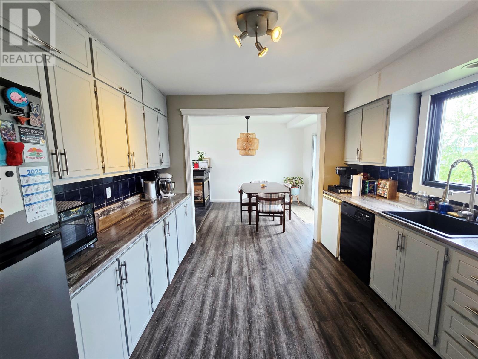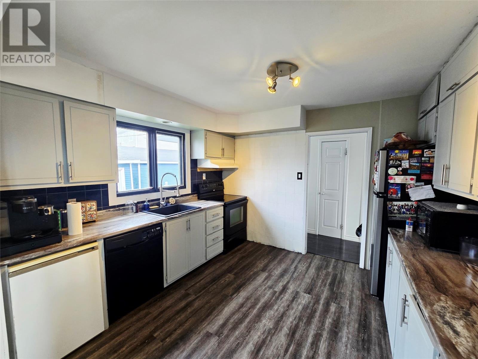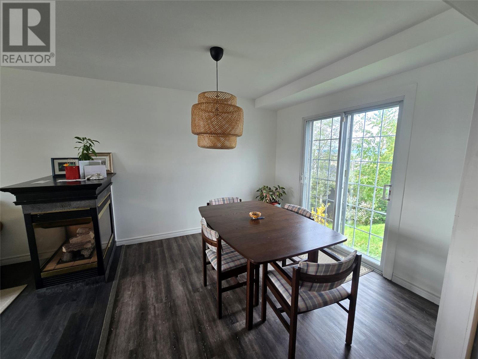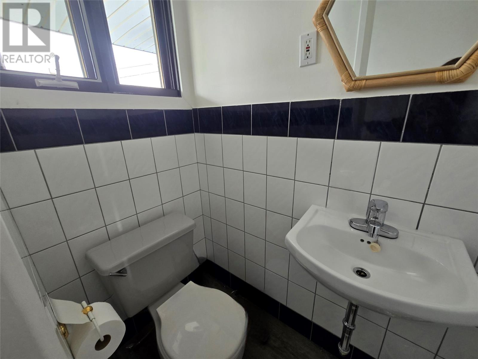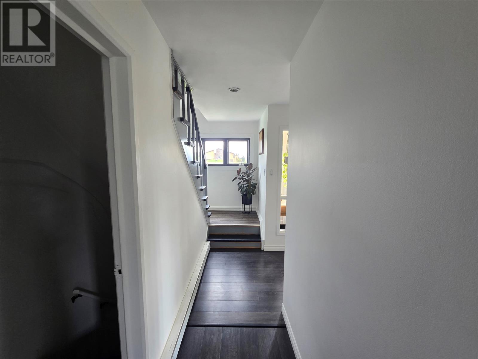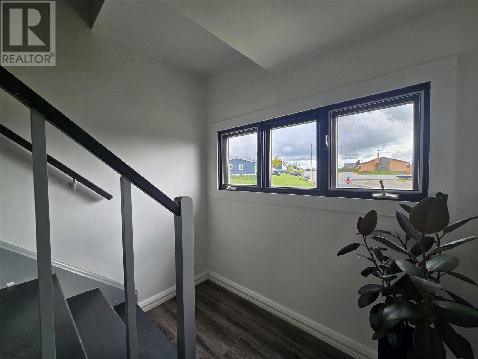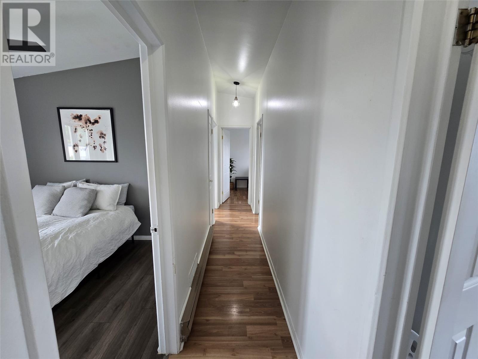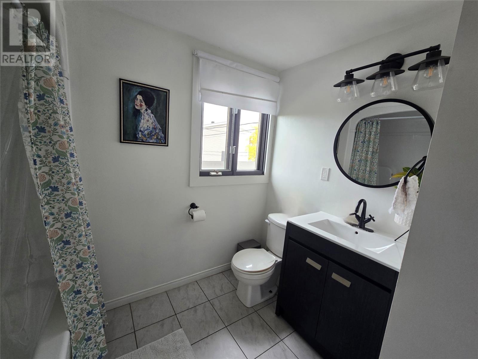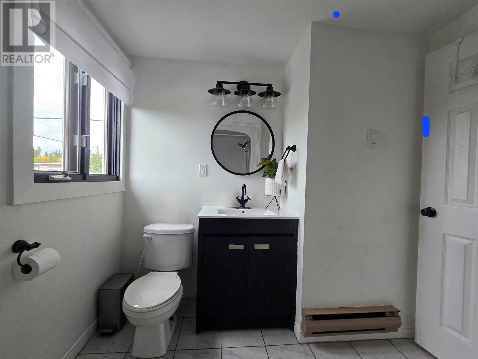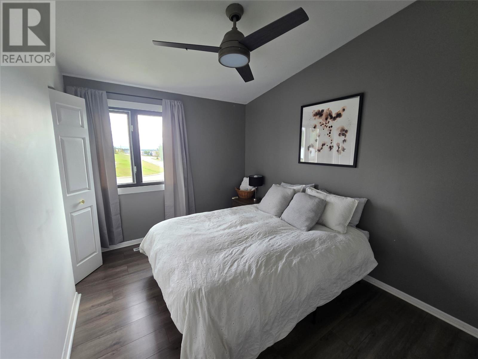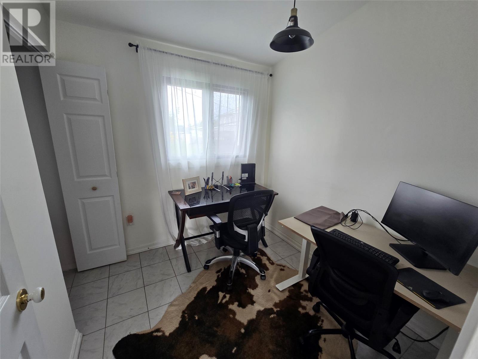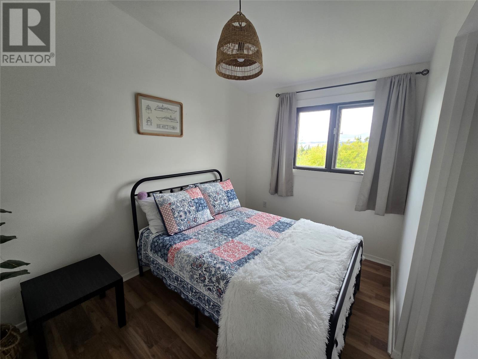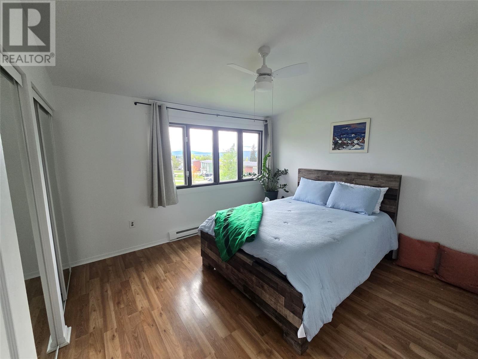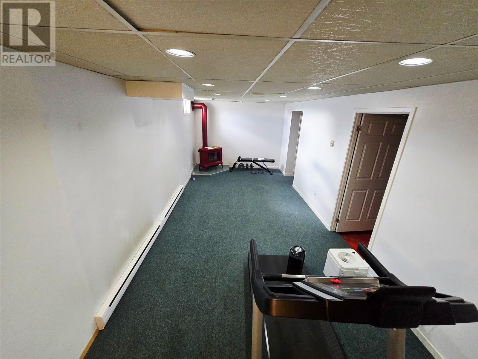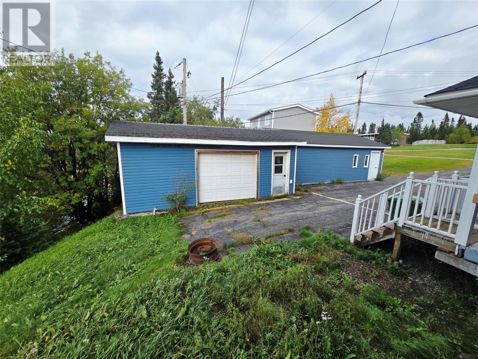4 Bedroom
2 Bathroom
1,344 ft2
Baseboard Heaters
$339,000
This home is a must-see. The front entrance features a welcoming porch. The bright living room boasts a large window and laminate flooring. The dining room is open to the kitchen and showcases the nice flooring along with sliding patio doors that lead to a large back deck and a 10 x 20 detached garage with a concrete floor, garage door, and convenient man door. The spacious kitchen includes a window above the sink, stylish grey cabinets, ample storage, brand-new countertops, and a modern black granite sink. A half bathroom is also located on the main floor. Upstairs, you’ll find four spacious bedrooms with laminate flooring, closets, and natural light. The primary bedroom includes two large closets, while the freshly painted bathroom features a dark vanity. The basement is partially developed, offering a cozy recreation room with carpet and a drop ceiling, as well as a bonus room with carpet. The laundry area, located in the basement, remains undeveloped, featuring concrete flooring and housing the washer and dryer, with plenty of potential for future upgrades. (id:47656)
Property Details
|
MLS® Number
|
1291125 |
|
Property Type
|
Single Family |
Building
|
Bathroom Total
|
2 |
|
Bedrooms Above Ground
|
4 |
|
Bedrooms Total
|
4 |
|
Appliances
|
Dishwasher, Refrigerator, Stove, Washer, Dryer |
|
Constructed Date
|
1964 |
|
Construction Style Attachment
|
Semi-detached |
|
Exterior Finish
|
Vinyl Siding |
|
Flooring Type
|
Laminate, Mixed Flooring |
|
Foundation Type
|
Concrete |
|
Half Bath Total
|
1 |
|
Heating Fuel
|
Electric |
|
Heating Type
|
Baseboard Heaters |
|
Stories Total
|
1 |
|
Size Interior
|
1,344 Ft2 |
|
Type
|
House |
|
Utility Water
|
Municipal Water |
Parking
Land
|
Acreage
|
No |
|
Sewer
|
Municipal Sewage System |
|
Size Irregular
|
94 X 99 X 151 |
|
Size Total Text
|
94 X 99 X 151|0-4,050 Sqft |
|
Zoning Description
|
Res. |
Rooms
| Level |
Type |
Length |
Width |
Dimensions |
|
Second Level |
Bedroom |
|
|
7.29 x 10.95 |
|
Second Level |
Bedroom |
|
|
7.24 x 7.66 |
|
Second Level |
Bedroom |
|
|
8.7 x 11.07 |
|
Second Level |
Primary Bedroom |
|
|
10.95 x 12.20 |
|
Second Level |
Bath (# Pieces 1-6) |
|
|
5 x 8 |
|
Basement |
Recreation Room |
|
|
10 x 23 |
|
Main Level |
Dining Room |
|
|
9 x 9.25 |
|
Main Level |
Kitchen |
|
|
10 x 10.96 |
|
Main Level |
Living Room |
|
|
10.95 x 23.78 |
|
Main Level |
Porch |
|
|
3.8 x 4.7 |
https://www.realtor.ca/real-estate/28954530/27-bowater-drive-wabush

